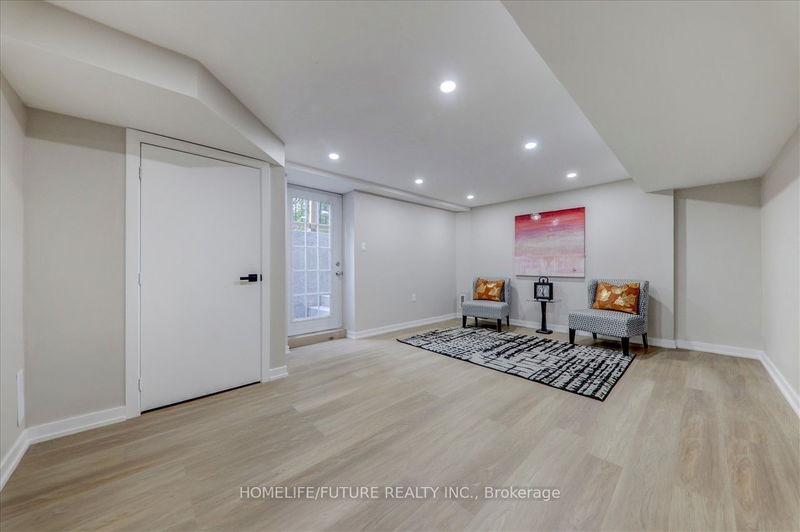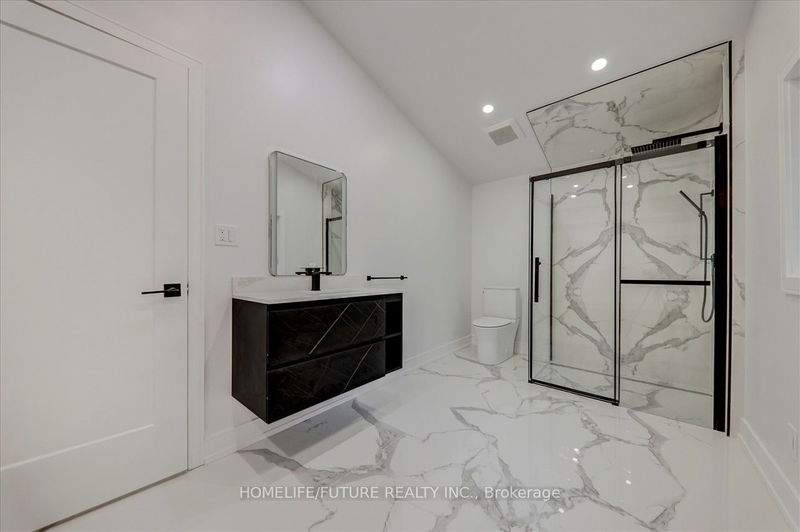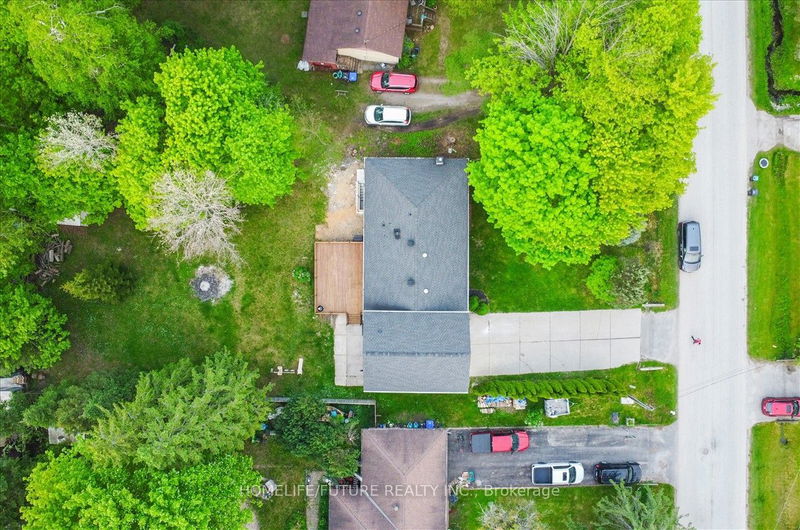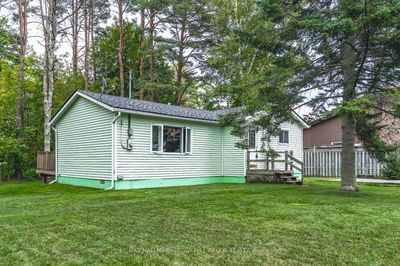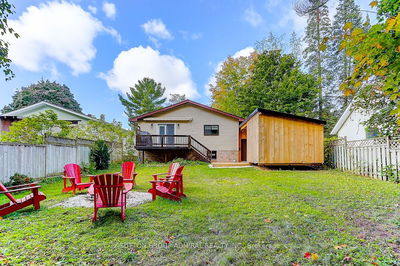A Rare Find Approximately, 80 * 190 Ft Lot Surrounded By Mature Trees With Beautifully Renovated Large Bungalow Is Situated On A Quiet Street, Walking Distance From The Lake Innisfil Beach & A Short Drive To Innisfil Beach Park. The Main Level, Features 2 Generously Sized Bedrooms, The Master Bedroom With A 3 Piece Ensuite On A Heated Floor And A Walk-Out To The Deck, A 4-Piece Bathroom, Along With A Large Living, And Dining Walkout To A Large Deck & Kitchen. The Basement Features Two Additional 2 Large Bedrooms, A Large Recreational Room With A Separate Entrance, An Extra Kitchen, And A 3 Piece Bathroom. Studio Apartment Above The Garage, Separate Entrance With Its 3-Piece Bathroom, Is A Great Feature For Teenagers Or Entertainment Area. Upgrades Include 9 Ft Main Door, New Windows & Doors, New Furnace, Pot Lights Interior & Exterior, New Modern Luxury Kitchen Cabinets And Porcelain Countertops W/Back Splash, Engineered Hardwood Floors On 1st Fl & Vinyl On The 2nd Fl & Much.
Property Features
- Date Listed: Tuesday, September 10, 2024
- Virtual Tour: View Virtual Tour for 748 Trinity Street
- City: Innisfil
- Neighborhood: Alcona
- Major Intersection: 25th Side Rd / 9th Lane
- Full Address: 748 Trinity Street, Innisfil, L9S 2G8, Ontario, Canada
- Living Room: Hardwood Floor, Large Window, Pot Lights
- Kitchen: Hardwood Floor, B/I Appliances, Centre Island
- Kitchen: Vinyl Floor
- Listing Brokerage: Homelife/Future Realty Inc. - Disclaimer: The information contained in this listing has not been verified by Homelife/Future Realty Inc. and should be verified by the buyer.





















