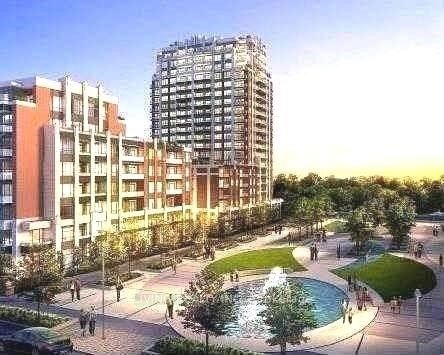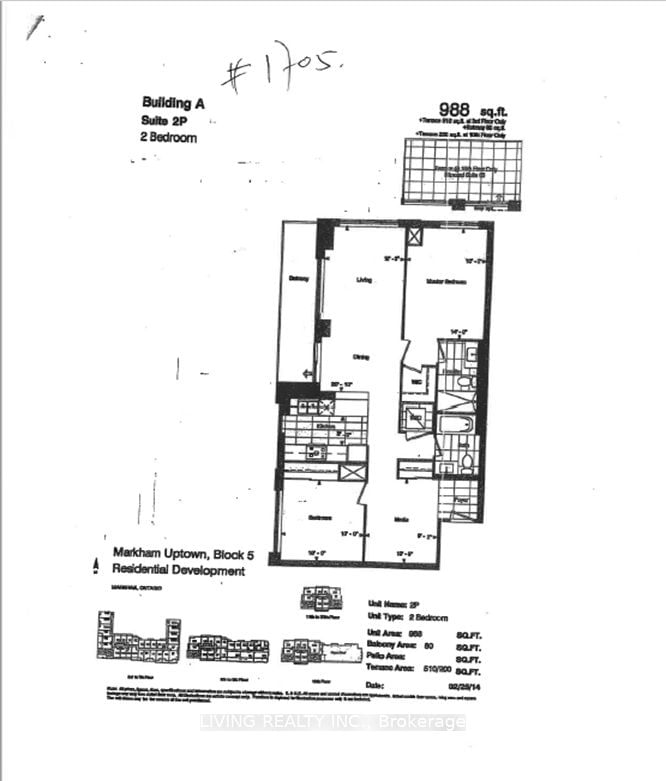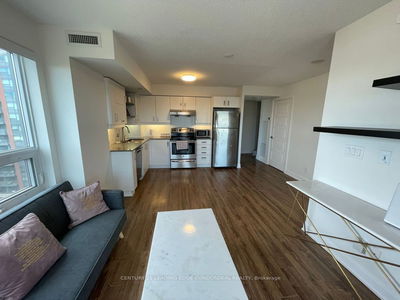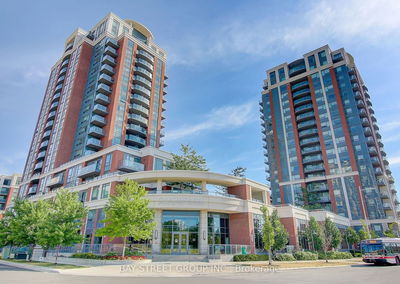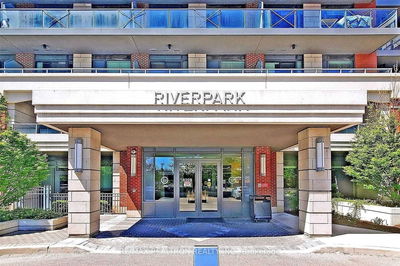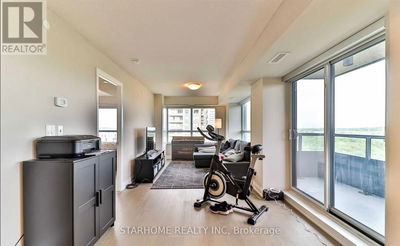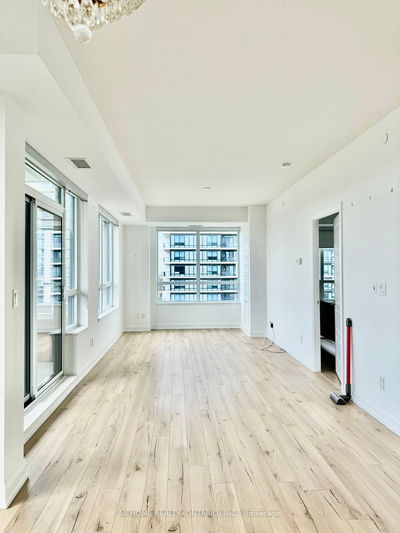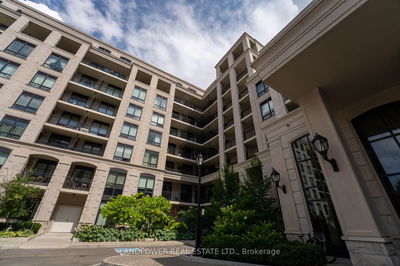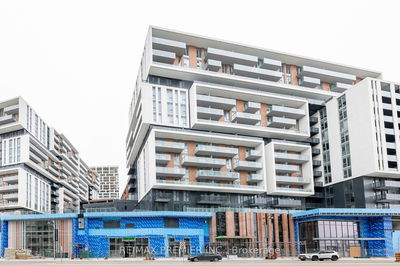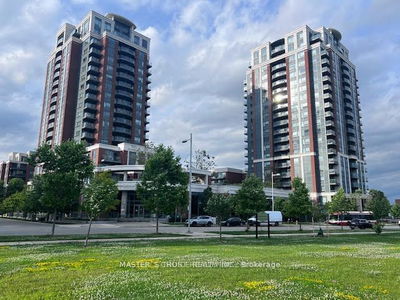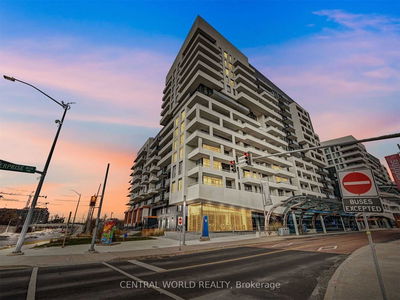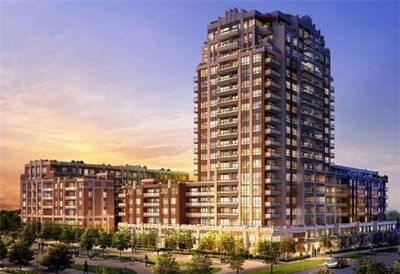High Level, Unobstructed Park View And Ravine, South East Facing Sunfilled Corner Unit, 2 +1 Bedrooms, Close To 1000 Sqft, Walkout Balcony, Fantastic Layout With 2 Separated Bedrms And 2 Full Bathrm, Spacious Master Bedrm W/ 4 Pc Ensuite And Walk In Closet, High Demand Location Close To Hwy, Public Transit, Restaurants, Grocery, Banks, York University Coming Soon.
Property Features
- Date Listed: Tuesday, September 10, 2024
- City: Markham
- Neighborhood: Unionville
- Major Intersection: Hwy 7/Warden
- Full Address: 1705-18 Uptown Drive, Markham, L3R 5M5, Ontario, Canada
- Living Room: Combined W/Dining, W/O To Balcony, Laminate
- Kitchen: Stainless Steel Appl, Granite Counter, Laminate
- Listing Brokerage: Living Realty Inc. - Disclaimer: The information contained in this listing has not been verified by Living Realty Inc. and should be verified by the buyer.

