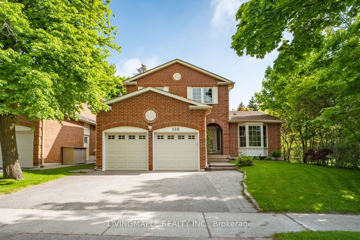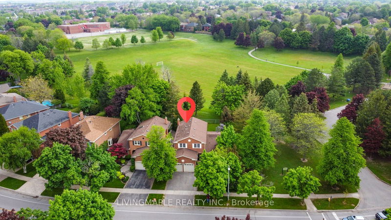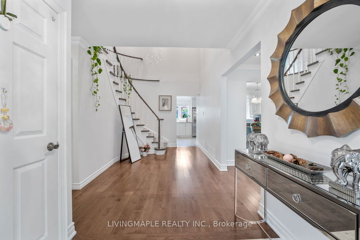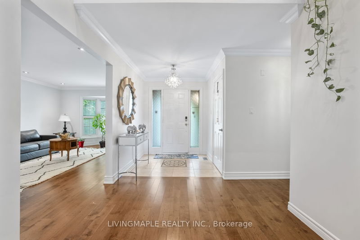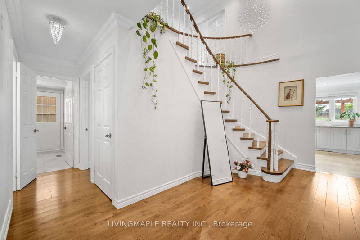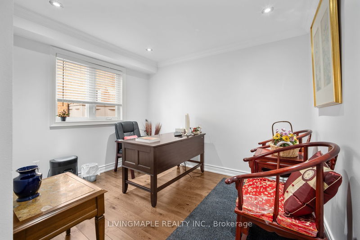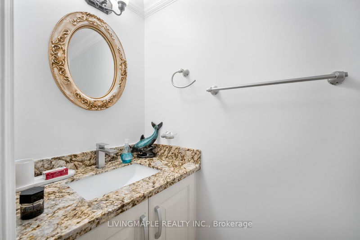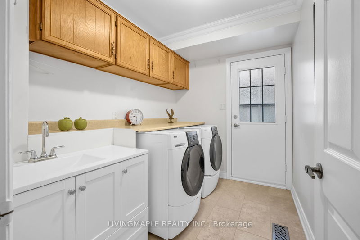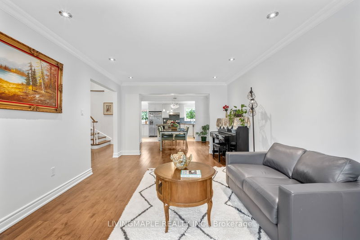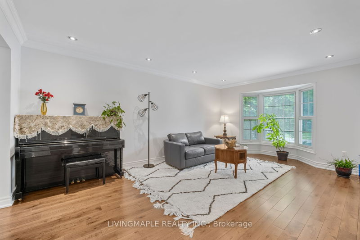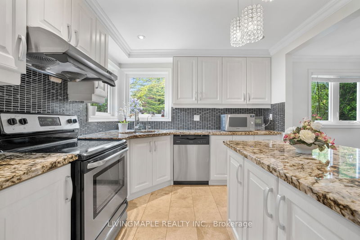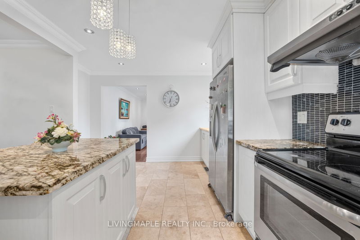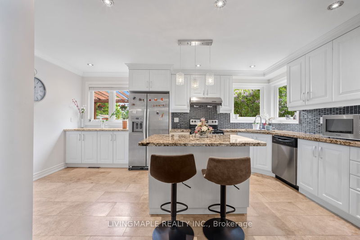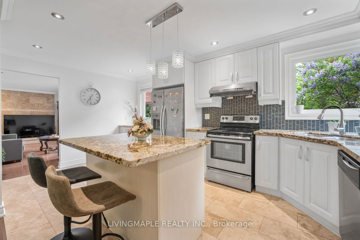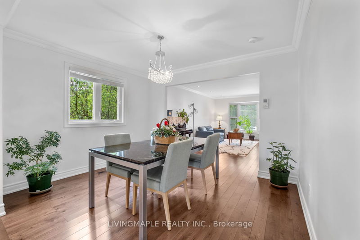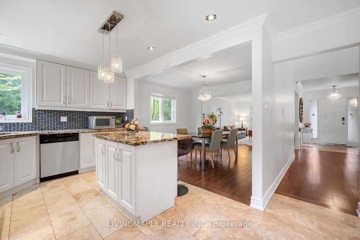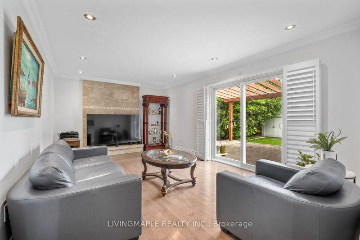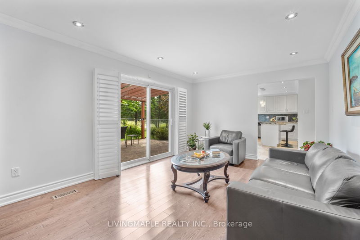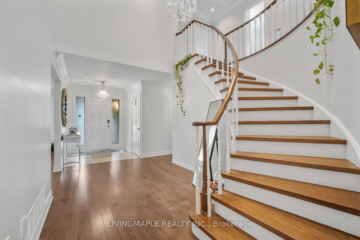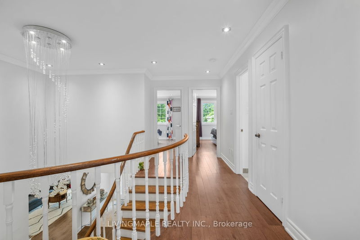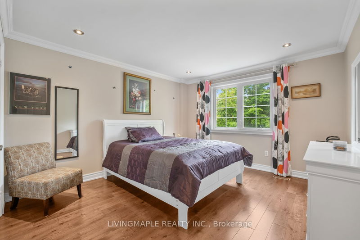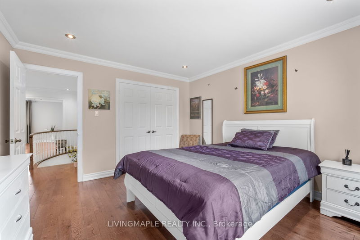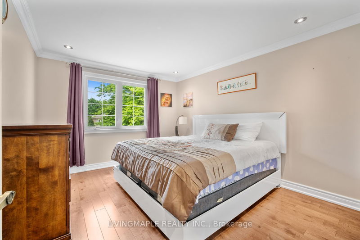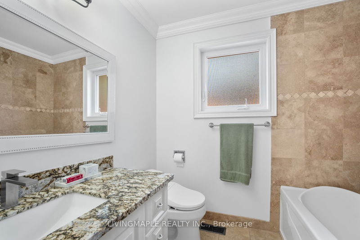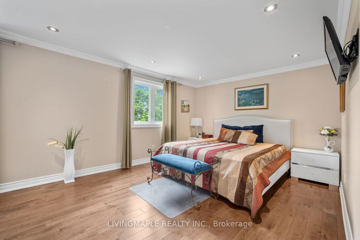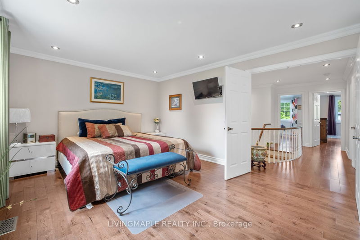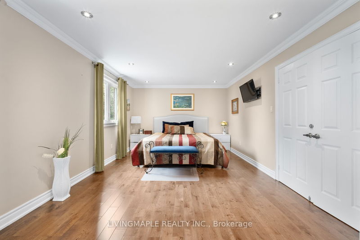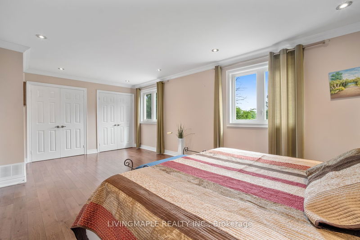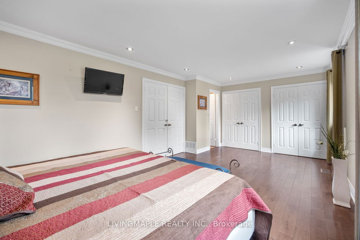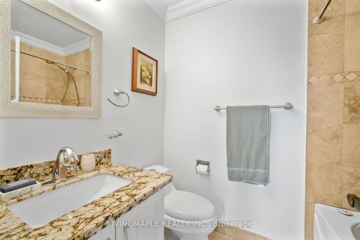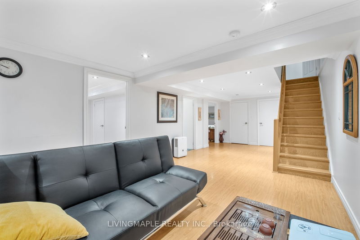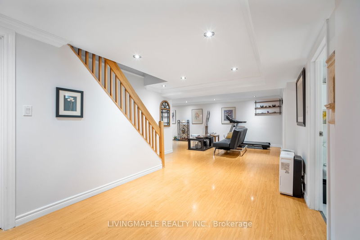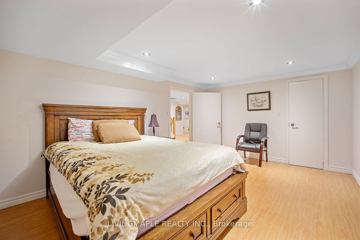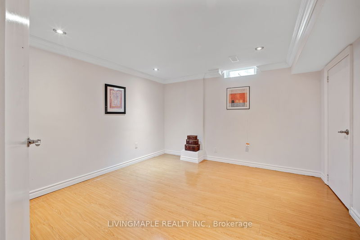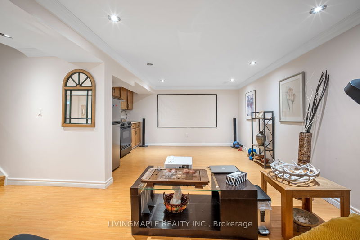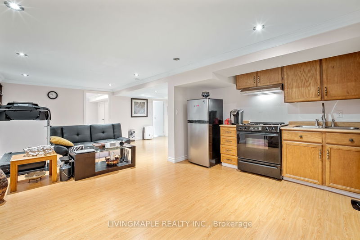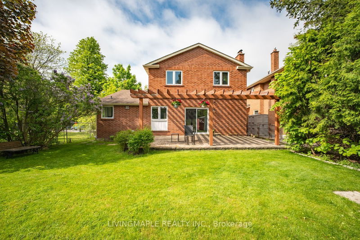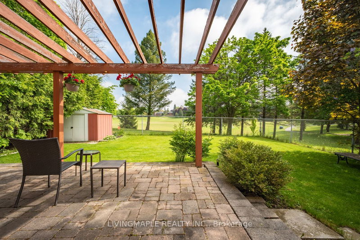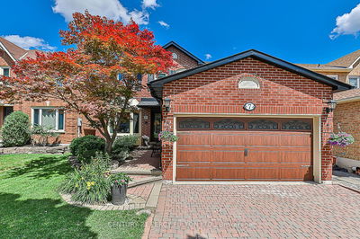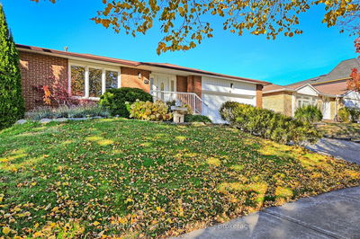Beautiful 4-Bed/4-Bath Family Home In Desirable Markham Village Neighbourhood! Newly Renovated & Meticulously Maintained By The Owners! ! 49 X 111 Ft Premium Lot, Backing And Siding Onto Park, Additional parking space just beside your house. Large Family Room Complete WithFireplace & W/Out To Yard. Open Concept Kitchen With Granit CounterTop And Stainless Still Appliances, Hardwood floor throughout out main and second floor with functional layout, Fully Finished Basement With Two Bedrooms And A 3pc Washroom. Conveniently located near schools, parks, Stouffville Hospital, and the Go Train station, with easy access to the 407.Walking distance to tennis courts, baseball and soccer fields.
Property Features
- Date Listed: Tuesday, September 10, 2024
- Virtual Tour: View Virtual Tour for 110 Fincham Avenue
- City: Markham
- Neighborhood: Markham Village
- Major Intersection: Markham Road & 16th Ave
- Full Address: 110 Fincham Avenue, Markham, L3P 4E1, Ontario, Canada
- Living Room: Combined W/Dining, Hardwood Floor, Bay Window
- Kitchen: Granite Counter, Marble Floor, Breakfast Area
- Family Room: Hardwood Floor, Fireplace, W/O To Deck
- Listing Brokerage: Livingmaple Realty Inc. - Disclaimer: The information contained in this listing has not been verified by Livingmaple Realty Inc. and should be verified by the buyer.

