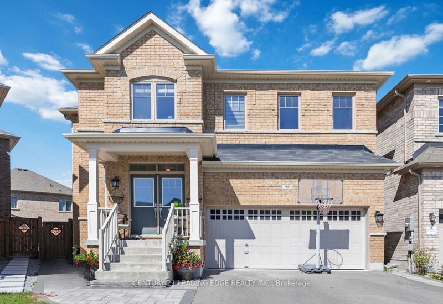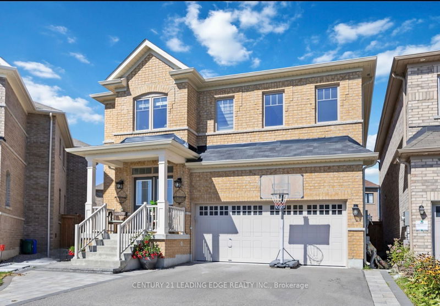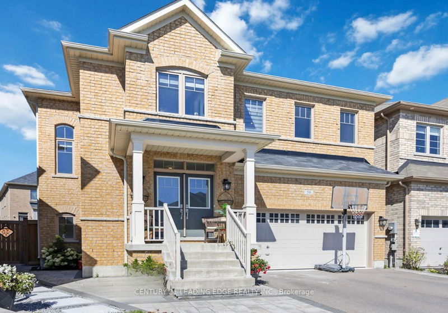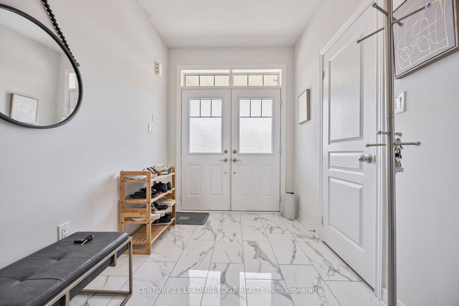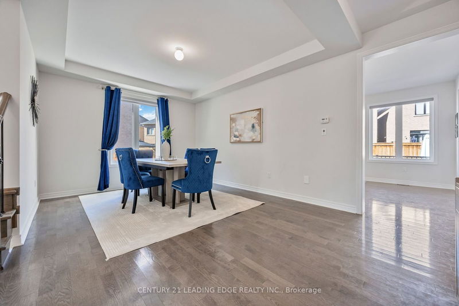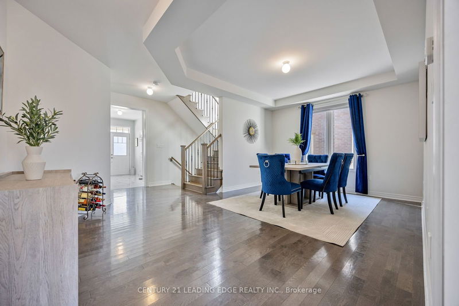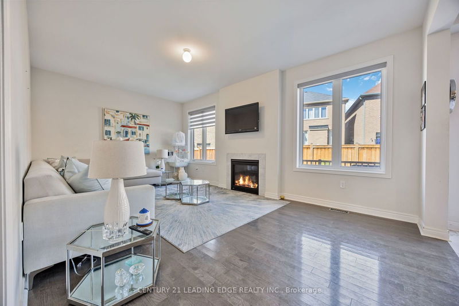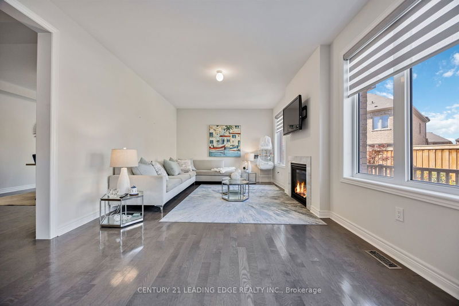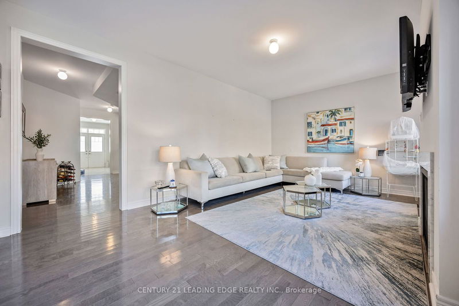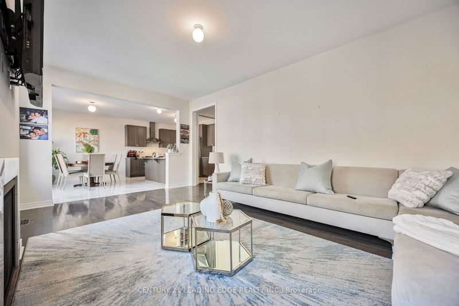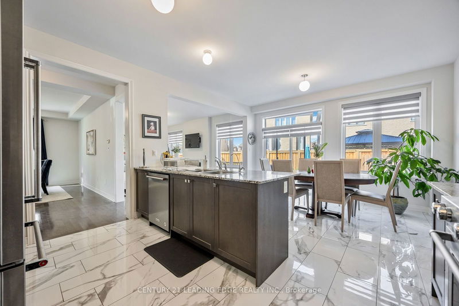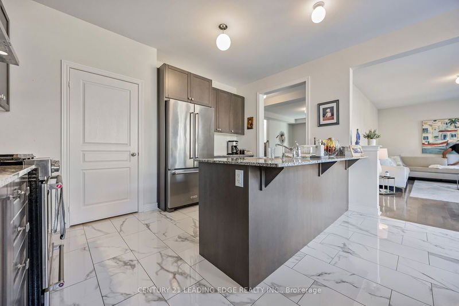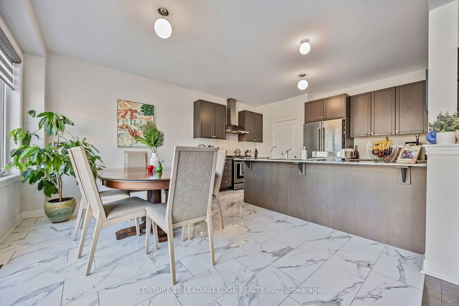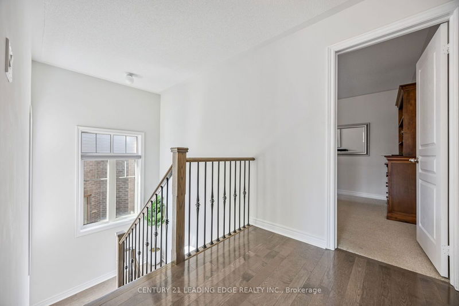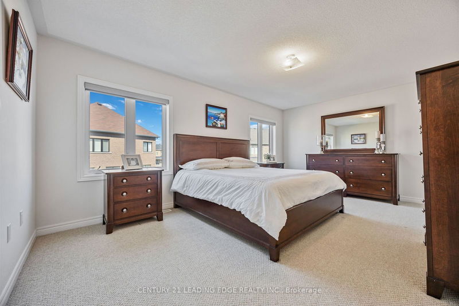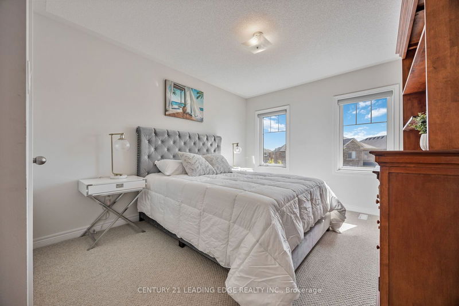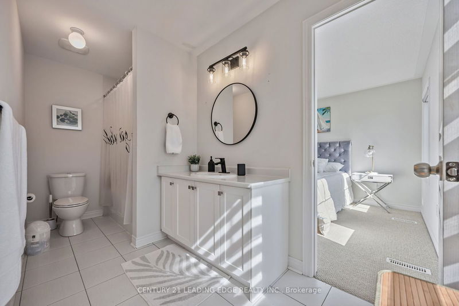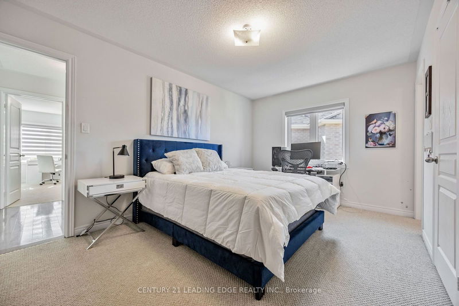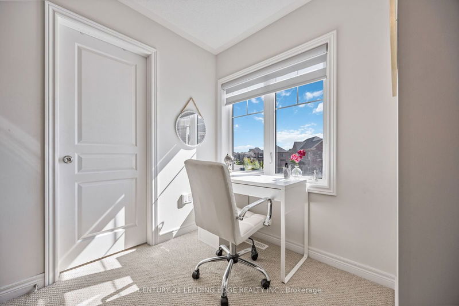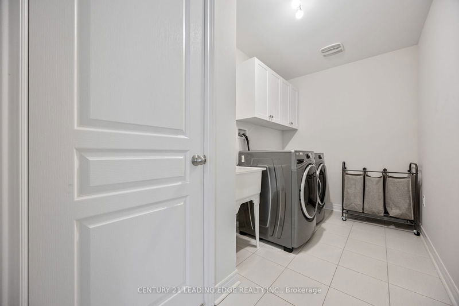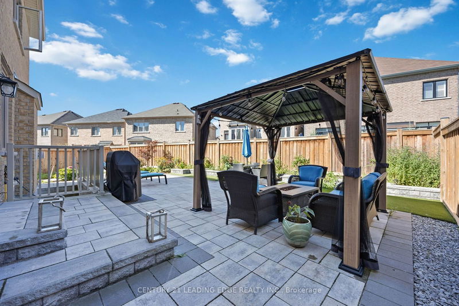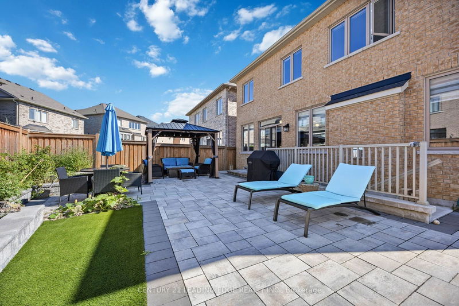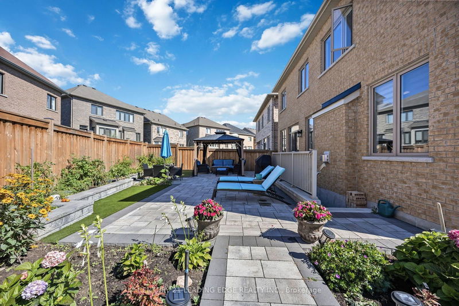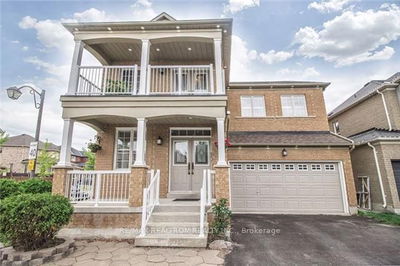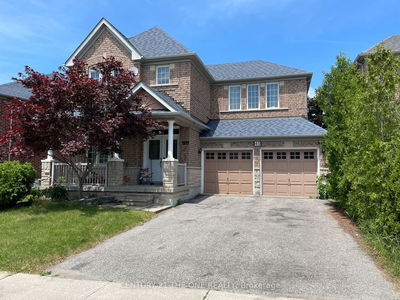This bright & beautiful detached family home offers 4 bedrooms, 4 bathrooms, appx 2750 square feet with a double car garage & is situated on a large pie shaped lot with a gorgeous fully fenced backyard. Hardwood floors on the main level, formal dining room, family room with fireplace, an open concept kitchen with a huge walk-in pantry, stainless steel appliances, granite countertops, breakfast bar, large breakfast area with a walk out to a beautifully landscaped backyard great for entertaining. The primary bedroom features a large walk-in closet and a recently updated 4 piece bath. Each additional bedroom features its own bathroom/semi ensuite. Located in a quiet, family friendly neighborhood close to great schools, new school being built just steps away, parks, trails, shops, restaurants, banks, medical offices, just minutes to GO station, Hwy 404 & so much more.
Property Features
- Date Listed: Wednesday, September 11, 2024
- City: Whitchurch-Stouffville
- Neighborhood: Stouffville
- Major Intersection: Hwy 48/Baker Hill Blvd/Millard
- Full Address: 56 Birkett Way, Whitchurch-Stouffville, L4A 4P7, Ontario, Canada
- Family Room: Hardwood Floor, Window, Fireplace
- Kitchen: Tile Floor, Stainless Steel Appl, Granite Counter
- Listing Brokerage: Century 21 Leading Edge Realty Inc. - Disclaimer: The information contained in this listing has not been verified by Century 21 Leading Edge Realty Inc. and should be verified by the buyer.

