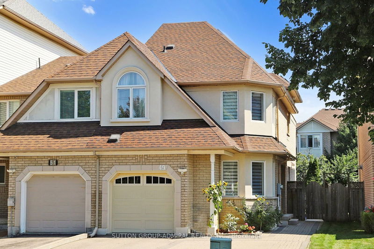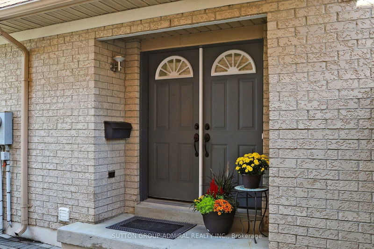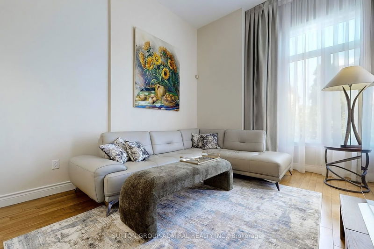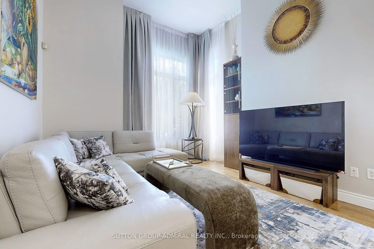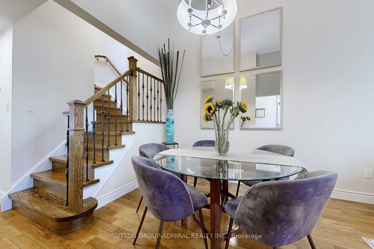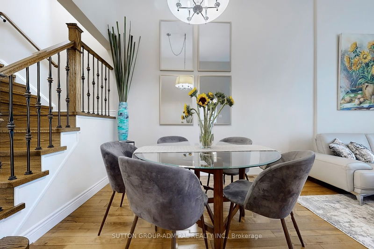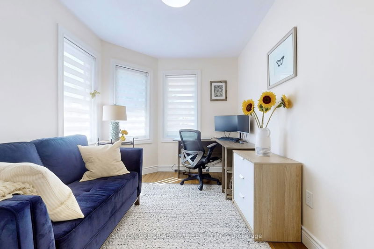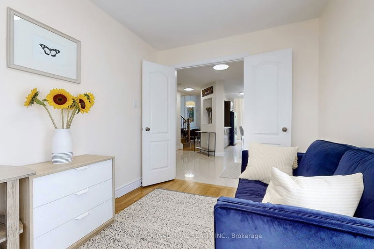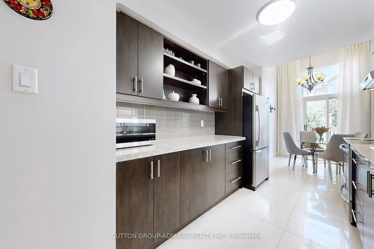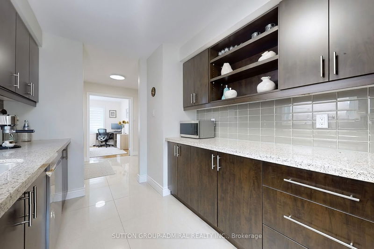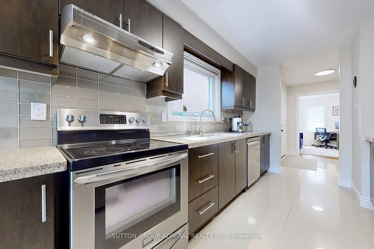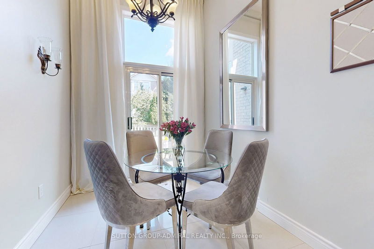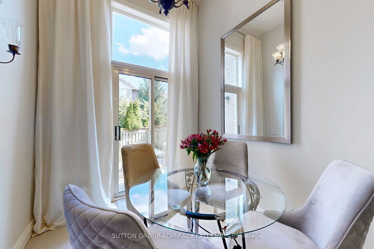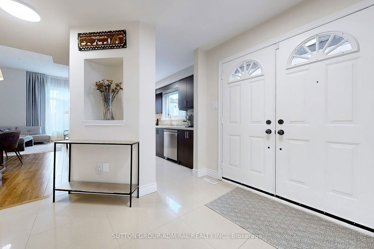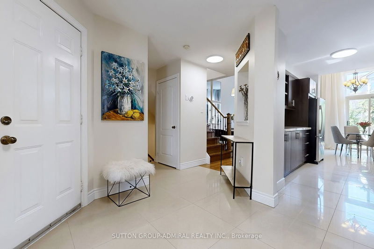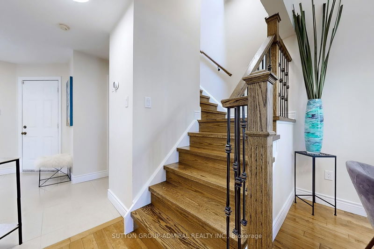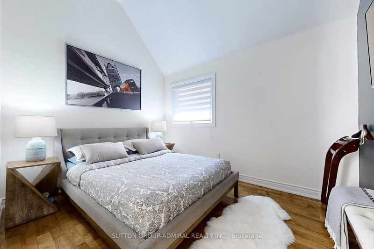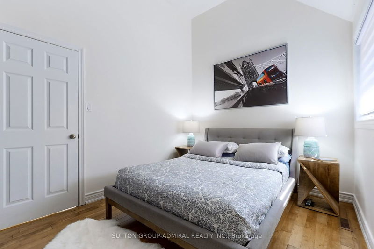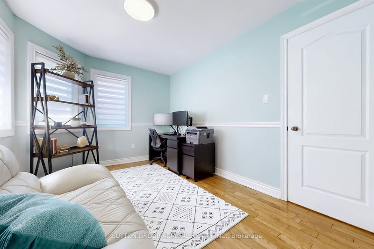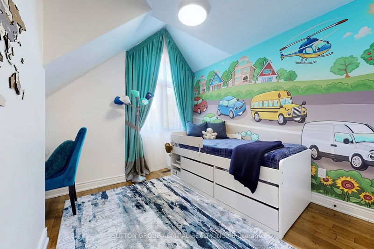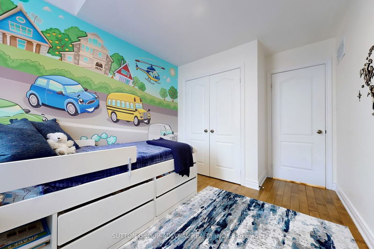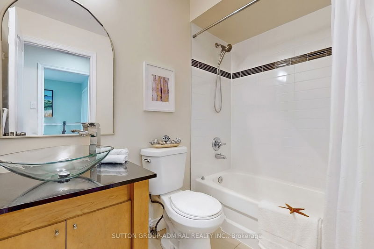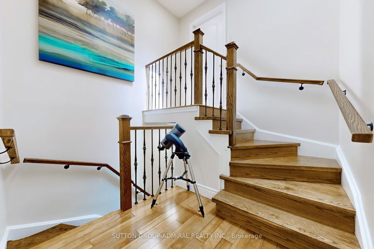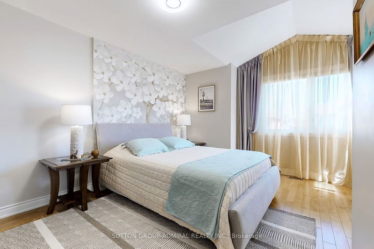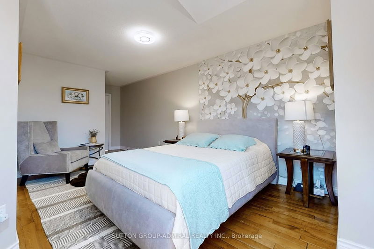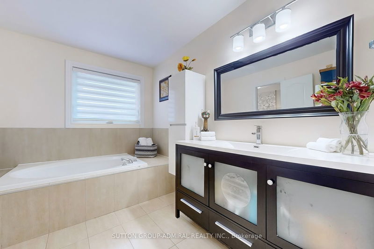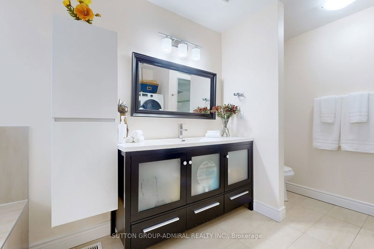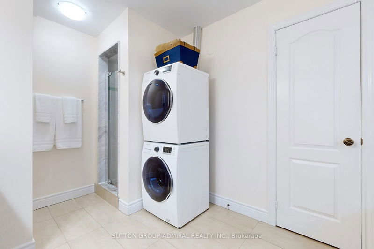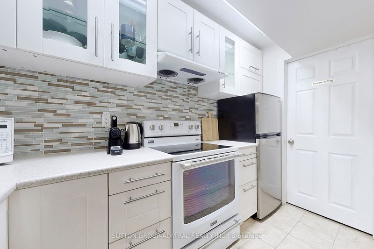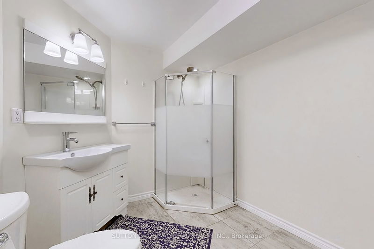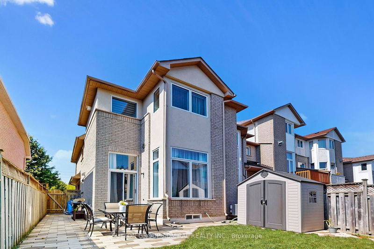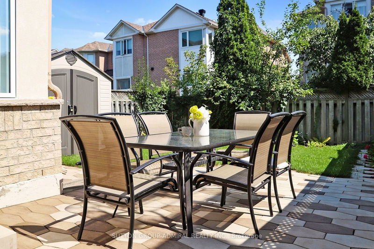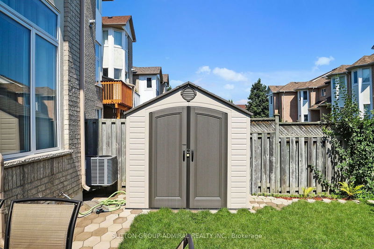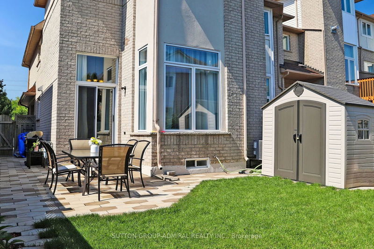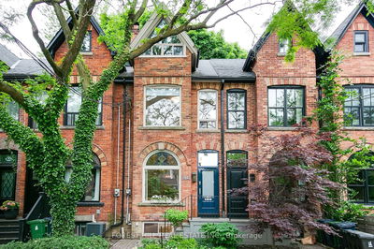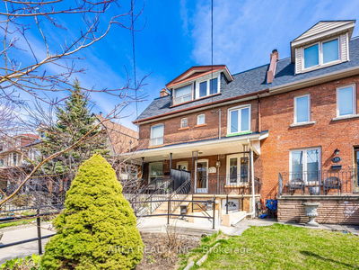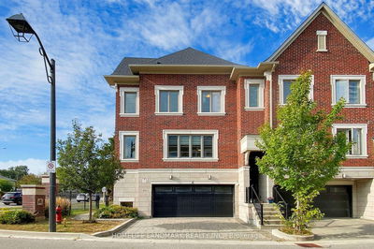Spectacular Location! Bright, Spacious, Sun Filled 4 Bedroom End Unit Townhouse In Prestigious Rouge Woods Community. Double Entrance Door. Impressive 12 Ft Ceiling On Main Floor Makes It Unique And Dramatic. Great Layout With Office On Main Floor Faced To Frontyard. Hardwood Floor Throughout, New Oak Staircase, Modern Porcelain Tile. Skylight. Primary Bedroom Is Privately Settled Half Story Up With Walk In Closet & Large 4 Pcs Ensuite With Stackable Washer & Dryer. Finished Basement With Extra Bedroom, Kitchen & Washroom For Different Family Needs. Recent Global Renovations/Replacements: Furnace & AC (2019), Roof (2018), All Windows Triple Glass Except Sliding Door (2021), Garage Door (2019), Backyard Interlock (2023). Extended Double Parking Driveway. Direct Entry From Garage To Home. Best Ranked School - Bayview Secondary School. Close To Banks, Parks, Trails, HW 404, Transit & Shopping.
Property Features
- Date Listed: Wednesday, September 11, 2024
- Virtual Tour: View Virtual Tour for 49 Goldbrook Crescent
- City: Richmond Hill
- Neighborhood: Rouge Woods
- Major Intersection: Bayview/Redstone
- Full Address: 49 Goldbrook Crescent, Richmond Hill, L4S 1V3, Ontario, Canada
- Living Room: Hardwood Floor, Combined W/Dining, O/Looks Backyard
- Kitchen: Granite Counter, Backsplash, Stainless Steel Appl
- Kitchen: Breakfast Bar, Backsplash, Breakfast Area
- Listing Brokerage: Sutton Group-Admiral Realty Inc. - Disclaimer: The information contained in this listing has not been verified by Sutton Group-Admiral Realty Inc. and should be verified by the buyer.

