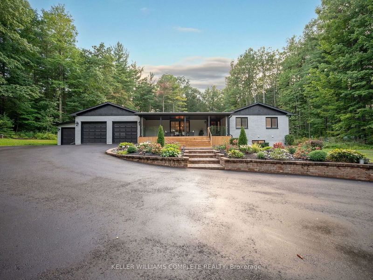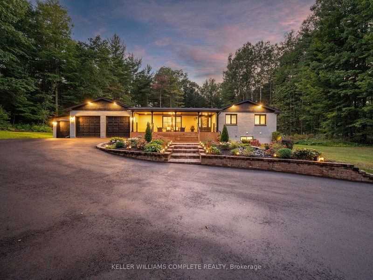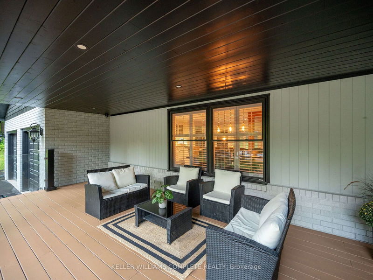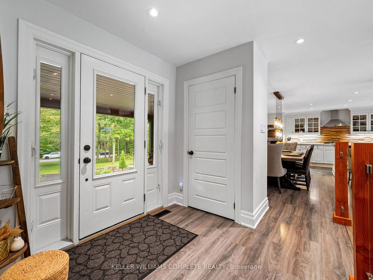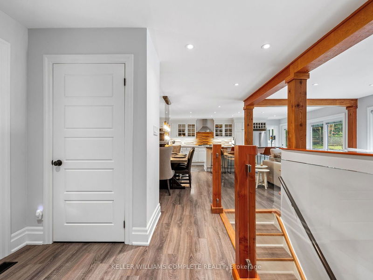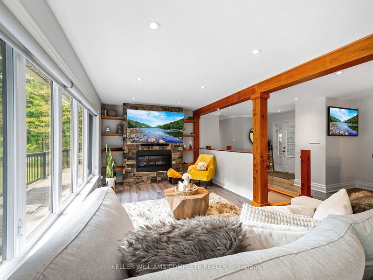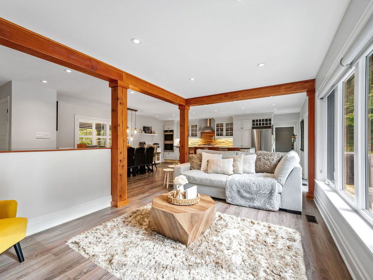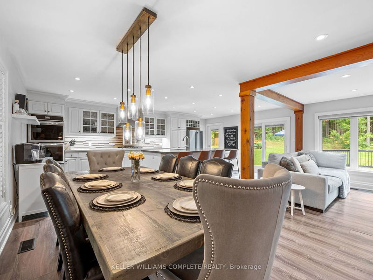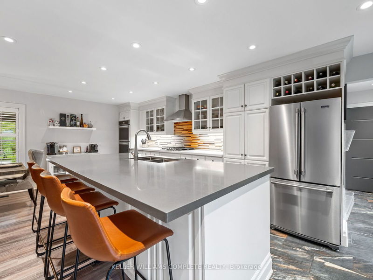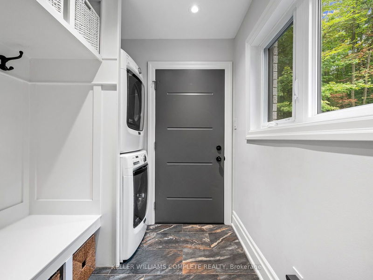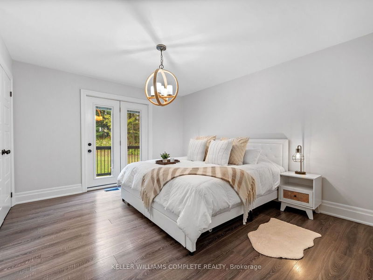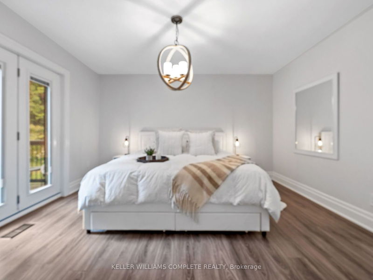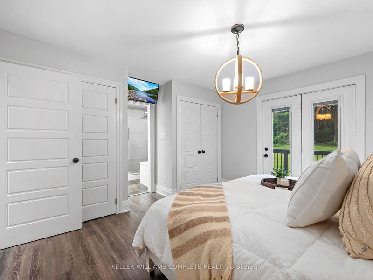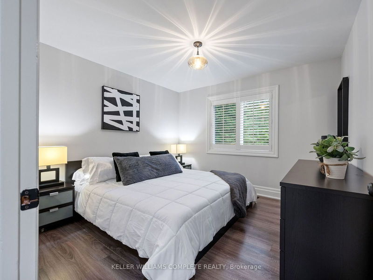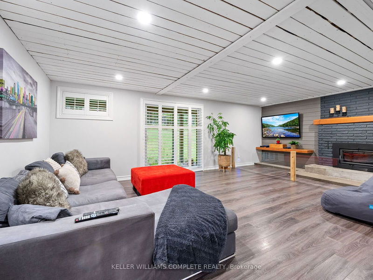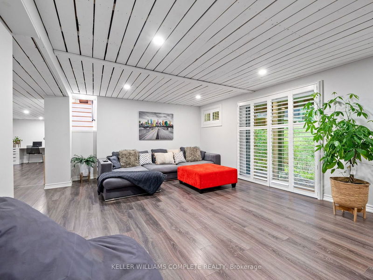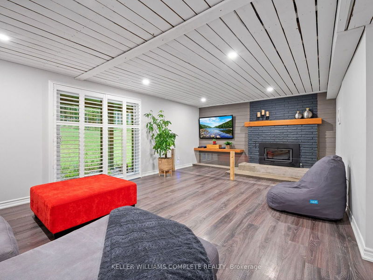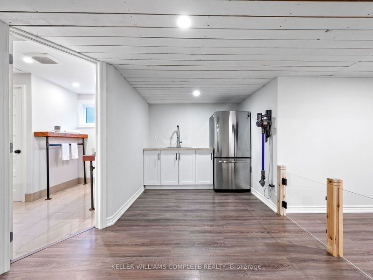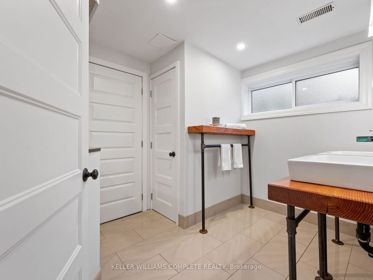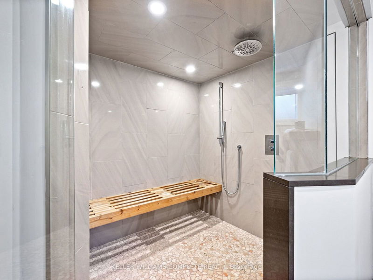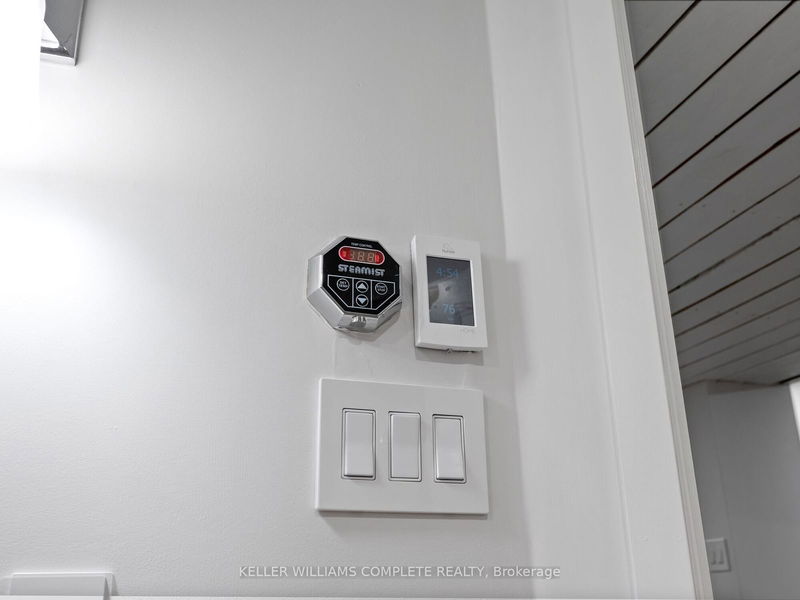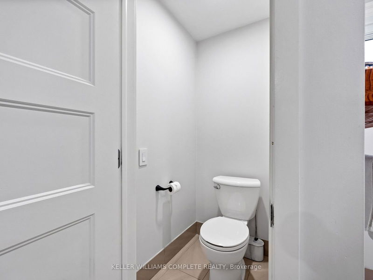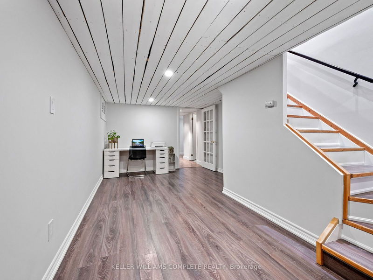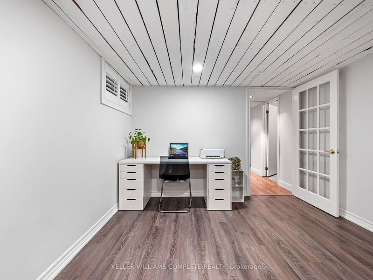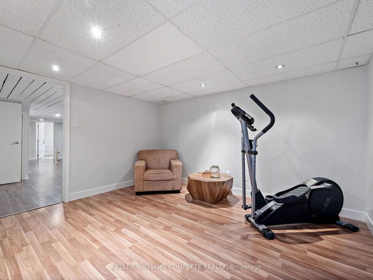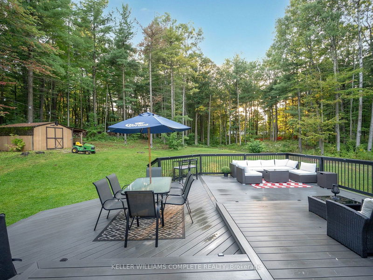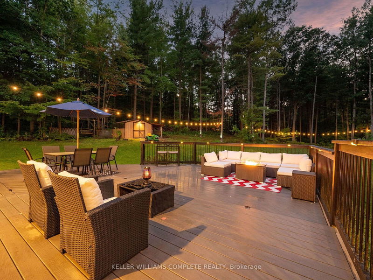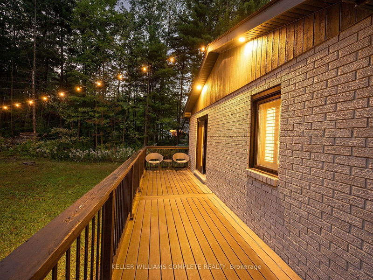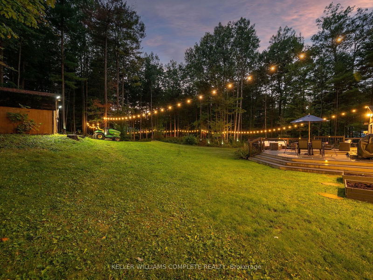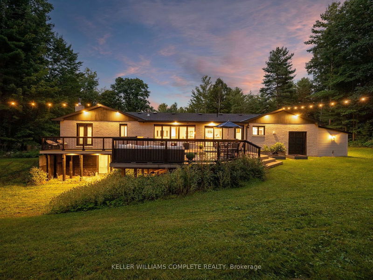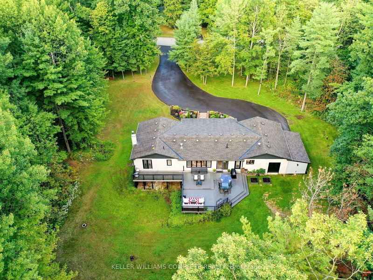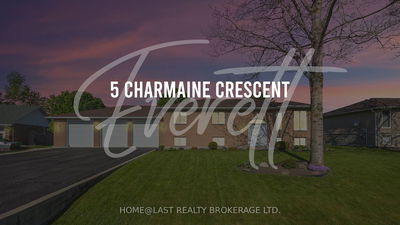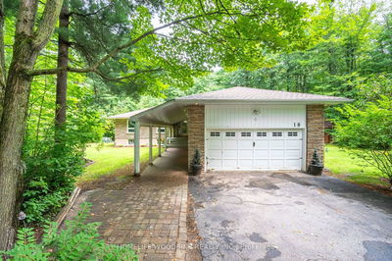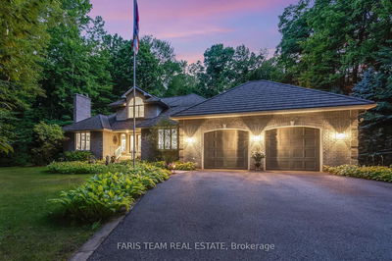Experience the epitome of country living on this stunning 2-acre estate in the prestigious Pine River Estates. Surrounded by lush landscaping and a private forest, this custom-built family home spans over 3,000 square feet of meticulously upgraded living space, offering a serene, resort-like ambiance. With 3+2 bedrooms, 2.5 baths, the open-concept design bathes the main floor in natural sunlight, showcasing breathtaking forest views. The oversized living, dining, and kitchen areas feature a charming stone wall with a gas fireplace, complemented by Douglas fir wood posts and beams, creating a warm, inviting atmosphere. The finished basement offers two additional bedrooms, a wet bar, exercise room, cold cellar, living room with fireplace/blower, a luxurious bathroom with heated floors, and a steam shower. A separate basement entrance which is a beautiful French-style/California shutters door leads to the the back yard oasis. The main floor seamlessly extends outdoors with two walkouts to a large composite deck, perfect for relaxing or entertaining amidst natures beauty. Additional features include main floor laundry, a mudroom with garage access, a large front porch, and a newly paved driveway with parking for up to 15 cars. The 3-car garage, recently expanded with permits, includes a fourth door for backyard access, and an oversized storage shed. This property perfectly blends country tranquility with modern amenities, offering a unique and luxurious living experience
Property Features
- Date Listed: Wednesday, September 11, 2024
- Virtual Tour: View Virtual Tour for 32 Woodland Heights Drive
- City: Adjala-Tosorontio
- Neighborhood: Everett
- Major Intersection: North on Concession Road 4 to Woodland Heights Dr.
- Full Address: 32 Woodland Heights Drive, Adjala-Tosorontio, L0M 1J0, Ontario, Canada
- Kitchen: B/I Appliances, Combined W/Family, Ceramic Floor
- Living Room: B/I Appliances, Combined W/Family, Country Kitchen
- Family Room: Wet Bar, Fireplace, Walk-Out
- Listing Brokerage: Keller Williams Complete Realty - Disclaimer: The information contained in this listing has not been verified by Keller Williams Complete Realty and should be verified by the buyer.

