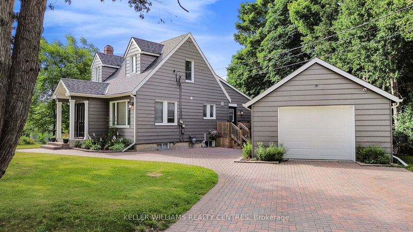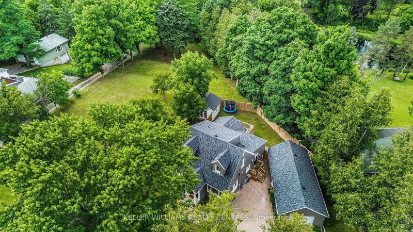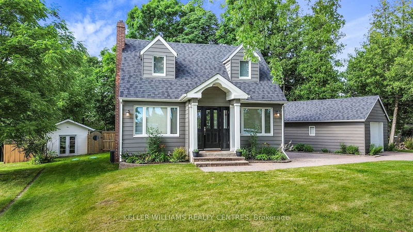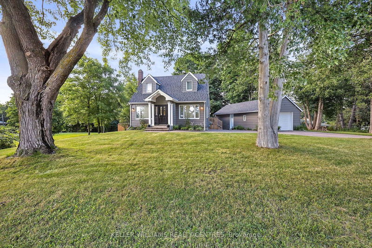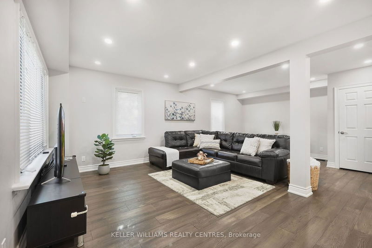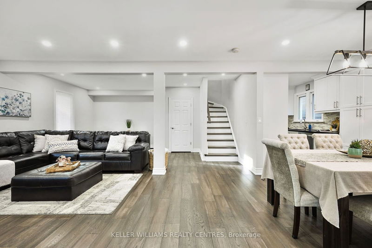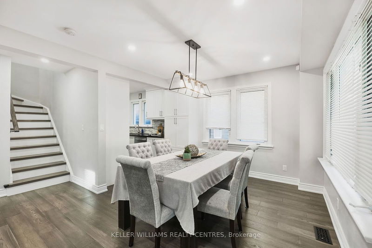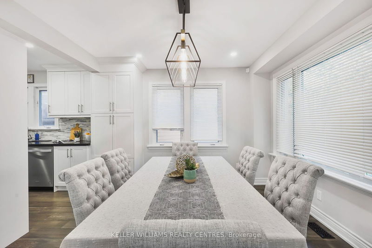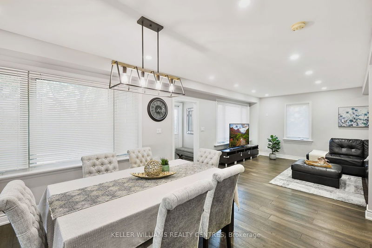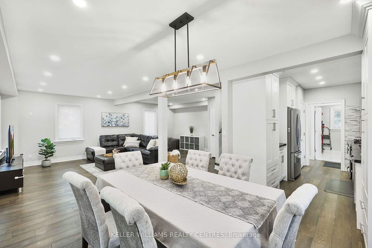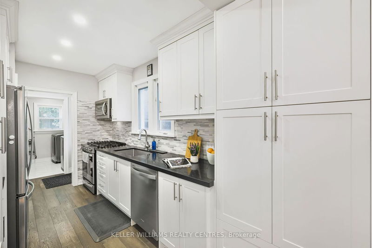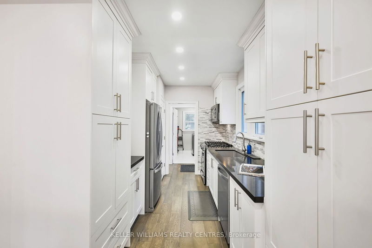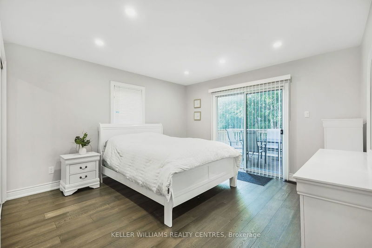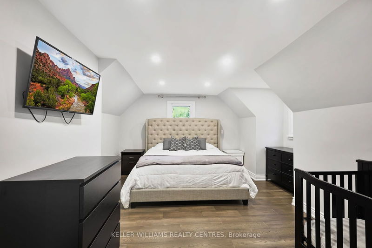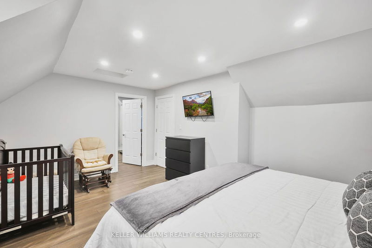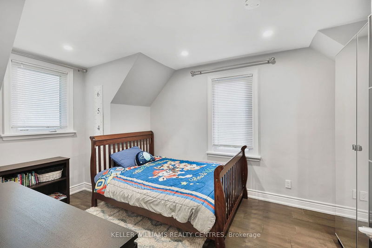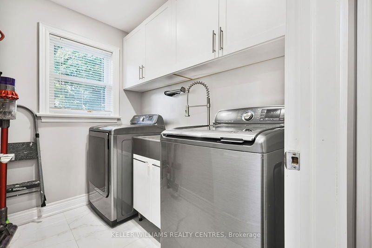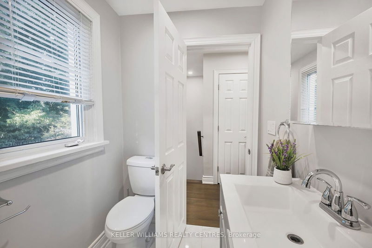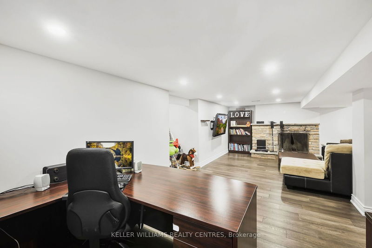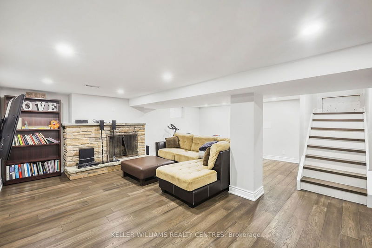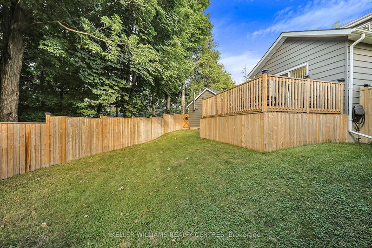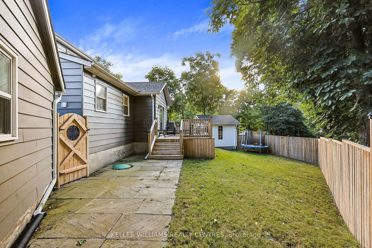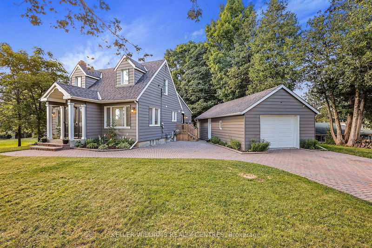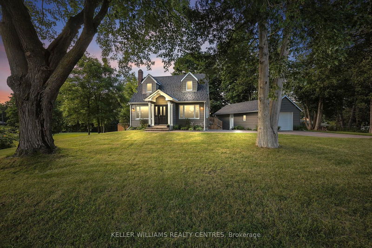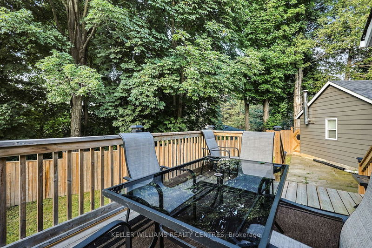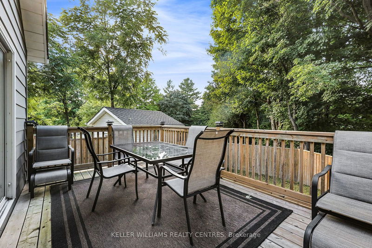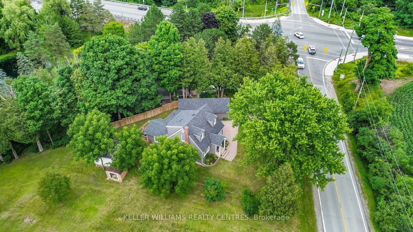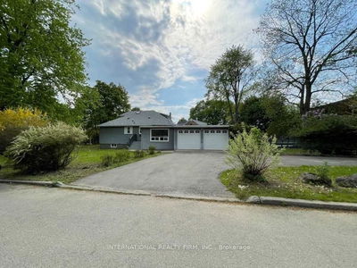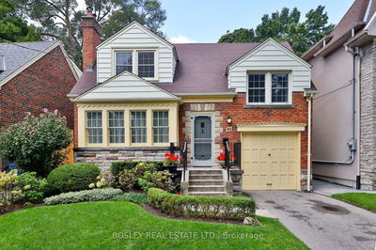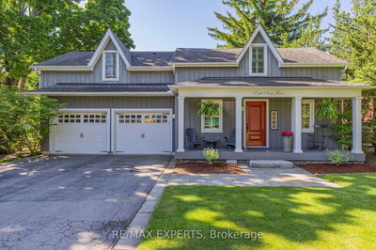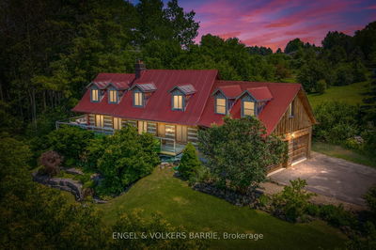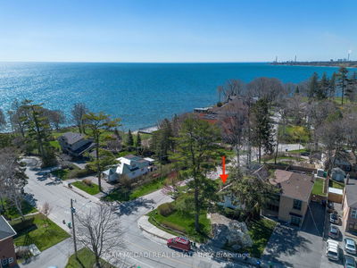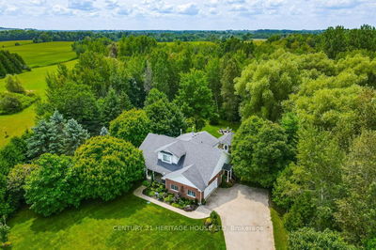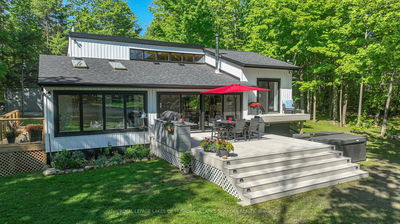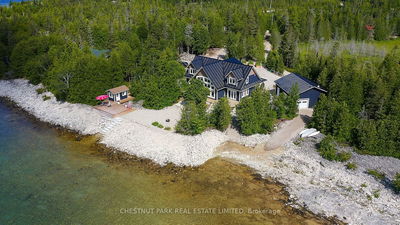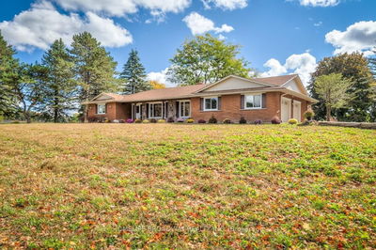Check out this charming 1.5-storey home set on a large, tree-filled lot. As you drive in you will immediately feel a sense of seclusion and tranquility. Inside, the home has a warm and inviting vibe. The main level features a bright, open living area with lots of natural light pouring in from outside. The hardwood floors and cozy living space make it a great spot for hanging out or hosting friends and family. The dining area is perfect for meals and gatherings, while the kitchen is spacious and modern. The main-level primary bedroom is a peaceful retreat with easy access to an updated, adjacent bathroom. Head upstairs to another two cozy bedrooms, giving you flexible space for whatever your needs. Outside is just as fantastic, the huge yard is ideal for gardening, playing, or relaxing surrounded by trees. You will love the privacy and the natural setting! See this amazing spot for yourself, a great mix of privacy and comfort! Call or book today for your own tour!
Property Features
- Date Listed: Wednesday, September 11, 2024
- Virtual Tour: View Virtual Tour for 5992 19th Avenue
- City: Markham
- Neighborhood: Rural Markham
- Full Address: 5992 19th Avenue, Markham, L3P 3J3, Ontario, Canada
- Living Room: Hardwood Floor, Combined W/Family, Open Concept
- Kitchen: Hardwood Floor, Breakfast Area, Backsplash
- Listing Brokerage: Keller Williams Realty Centres - Disclaimer: The information contained in this listing has not been verified by Keller Williams Realty Centres and should be verified by the buyer.

