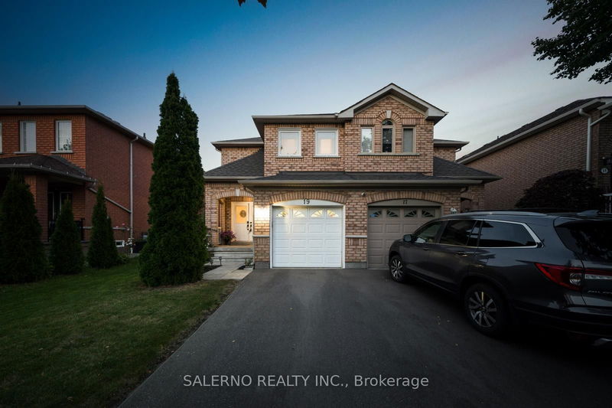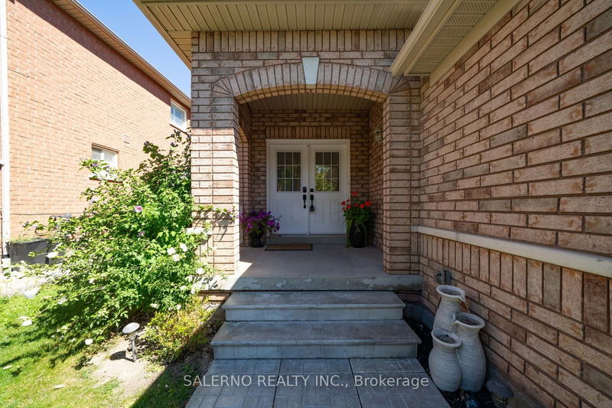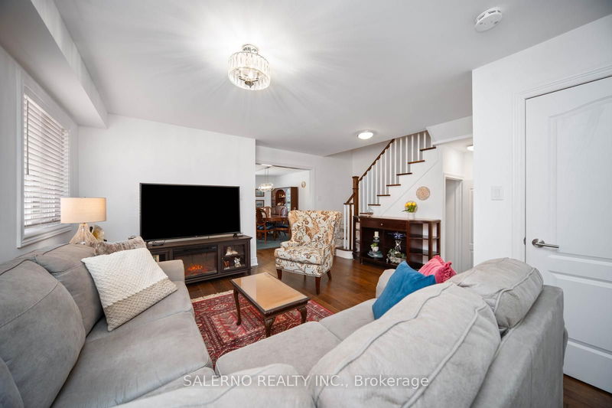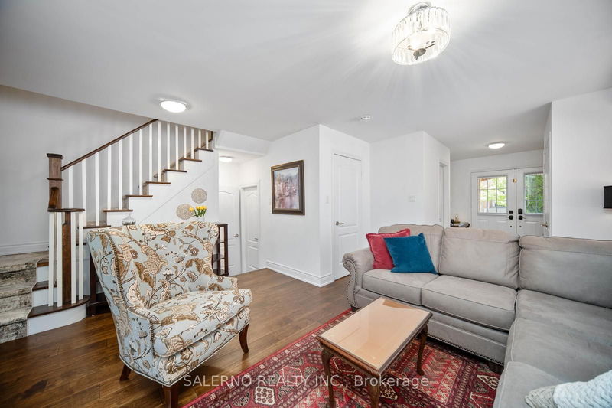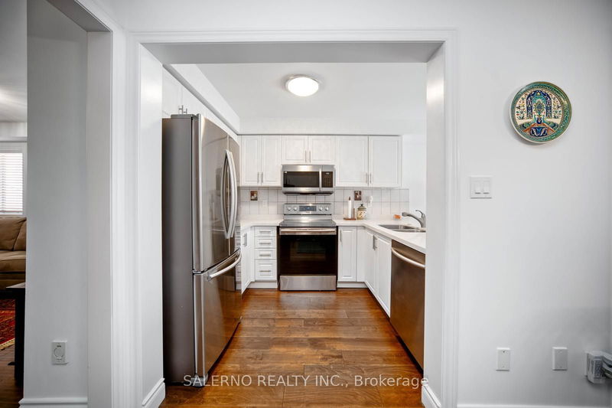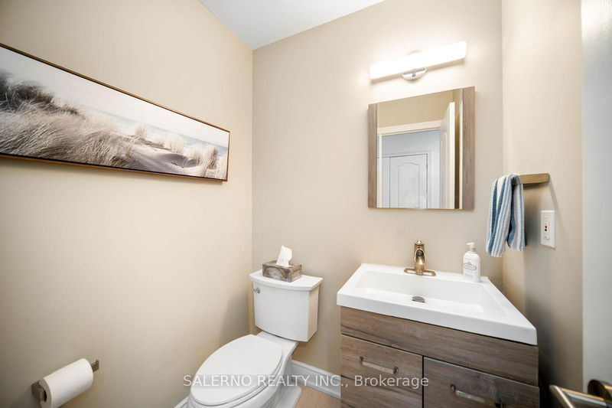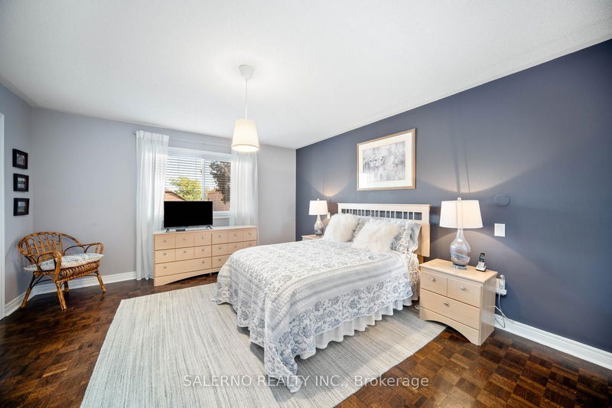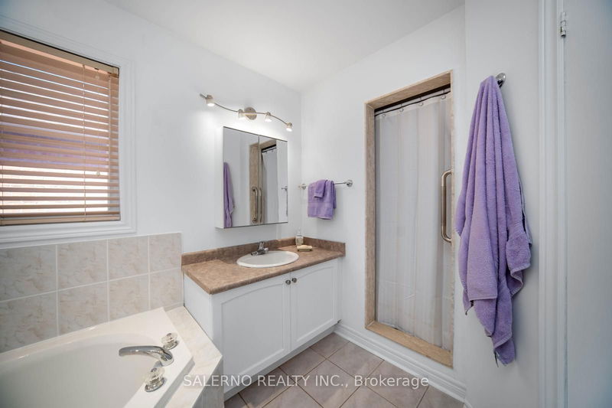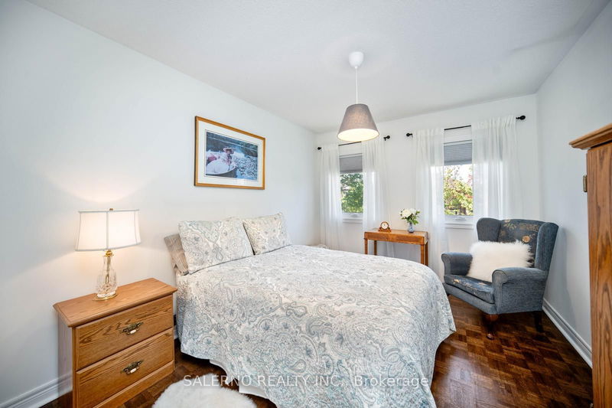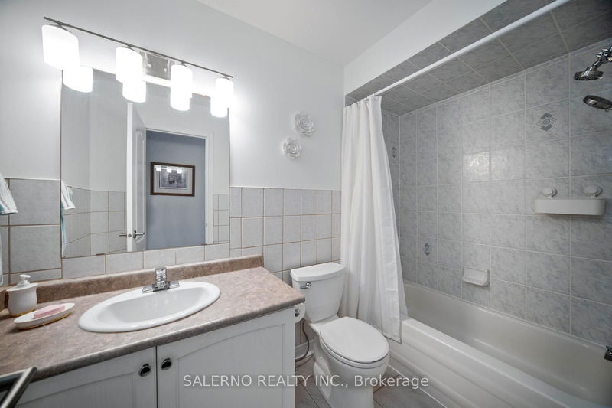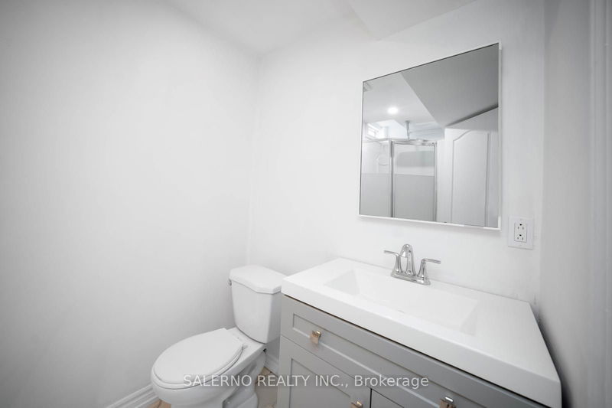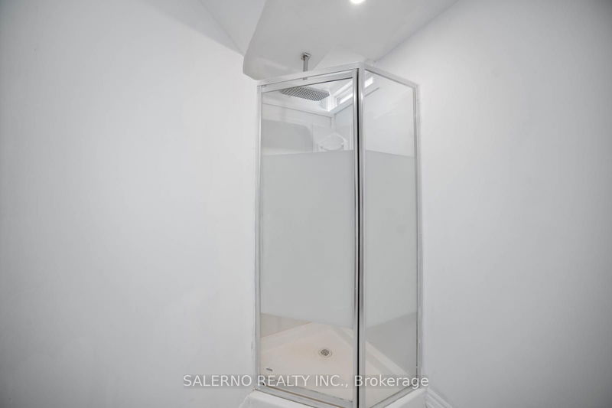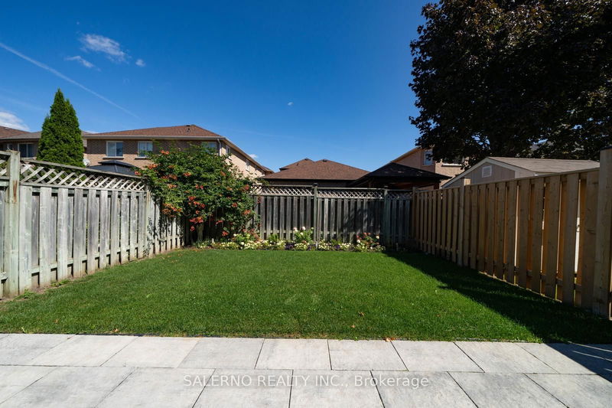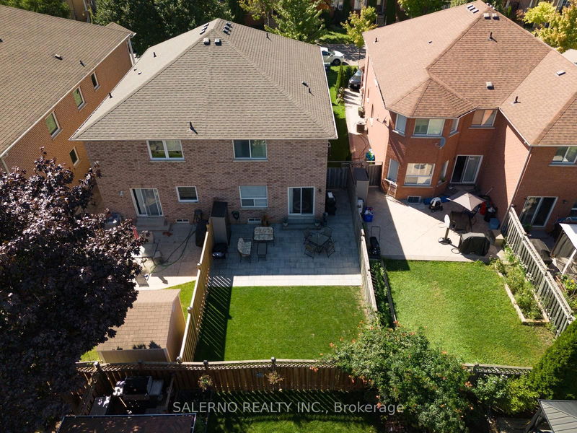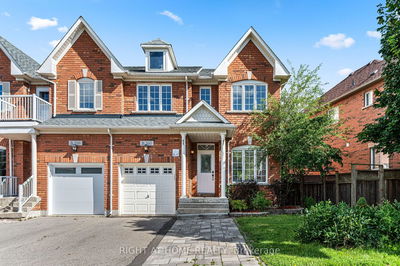Welcome To 19 Ed Quigg Way, A Charming 4-bedroom, 4-bathroom Home Located On A Peaceful Street In Sonoma Heights. Situated On A 24.66 X 112.02 Ft Lot, This Home Offers 1,888 Sq. Ft. Of Living Space, Plus An Additional 1,022 Sq. Ft. In The Fully Finished Basement. The Functional Layout Is Filled With Natural Light And Includes A Main Floor Laundry, Family Room, And Dining Room. The Bright Kitchen, Equipped With Stainless Steel Appliances, Opens To A Breakfast Area With Direct Access To The Backyard. The Primary Bedroom Boasts A 4-piece Ensuite And A Walk-in Closet, While The Additional Bedrooms Are Bright And Spacious. The Finished Basement Provides Extra Living Space With A 3-piece Bathroom, Kitchenette, And Pot Lights Throughout. Outside, The Backyard Offers A Blend Of Interlocking And Lawn, Ideal For Relaxation Or Entertaining. Close to Shops, Schools & Hwy 427!
Property Features
- Date Listed: Thursday, September 12, 2024
- Virtual Tour: View Virtual Tour for 19 Ed Quigg Way
- City: Vaughan
- Neighborhood: Sonoma Heights
- Full Address: 19 Ed Quigg Way, Vaughan, L4H 2S2, Ontario, Canada
- Kitchen: Stainless Steel Appl, Combined W/Br
- Living Room: Large Window
- Listing Brokerage: Salerno Realty Inc. - Disclaimer: The information contained in this listing has not been verified by Salerno Realty Inc. and should be verified by the buyer.


