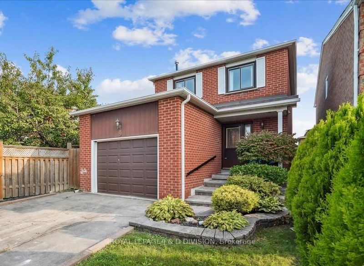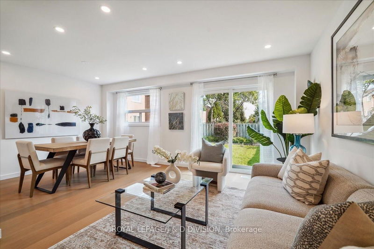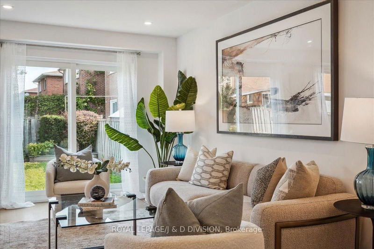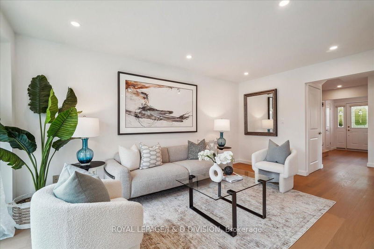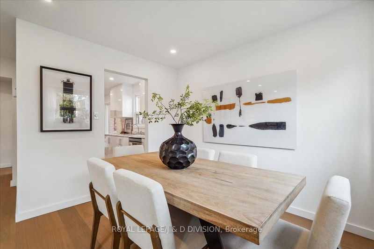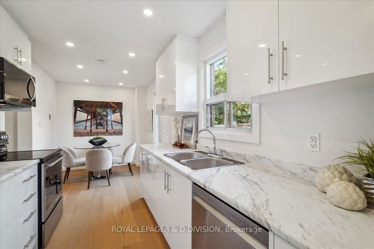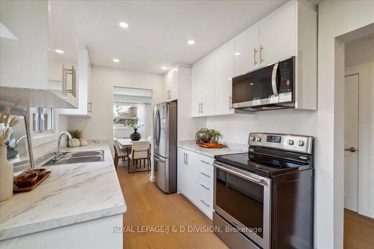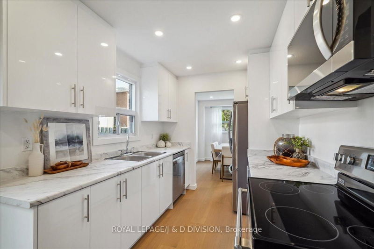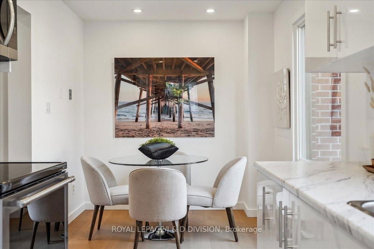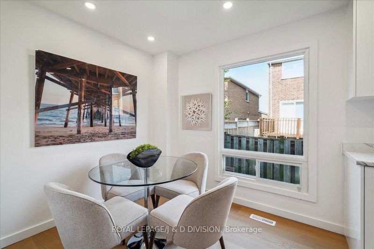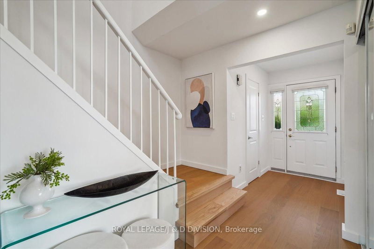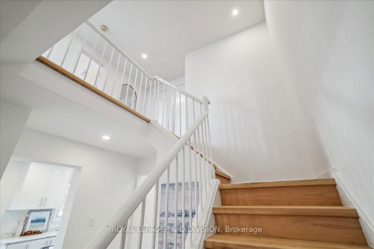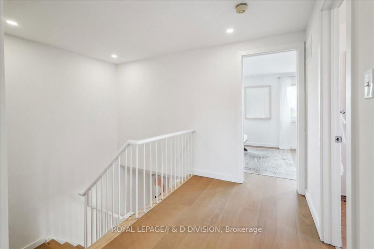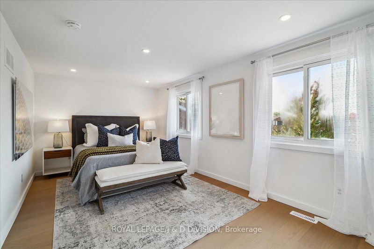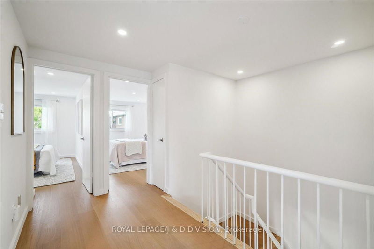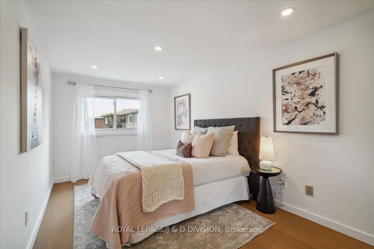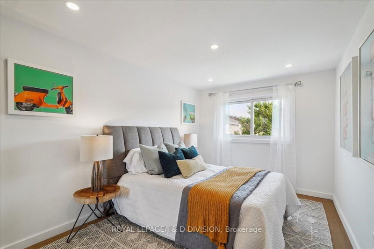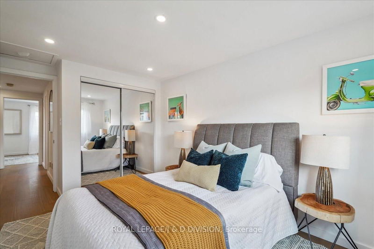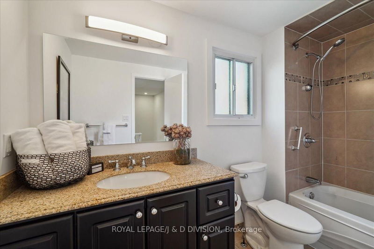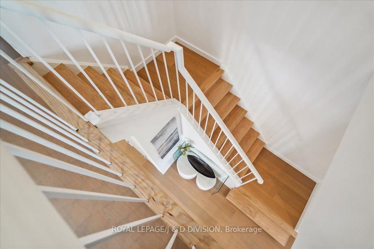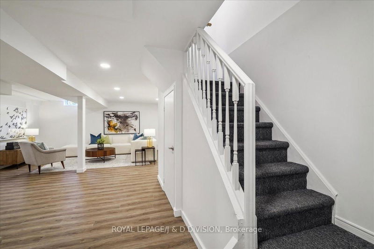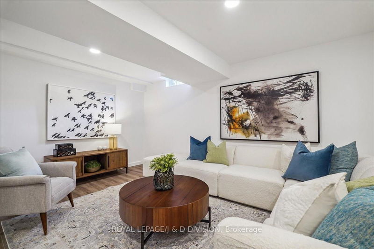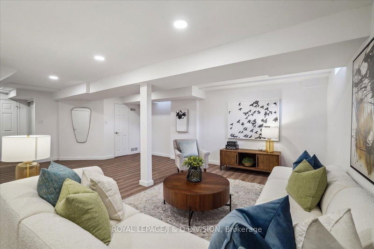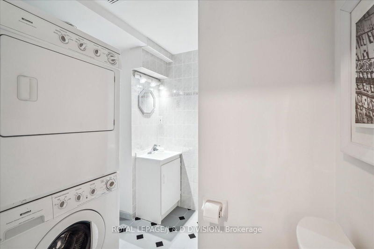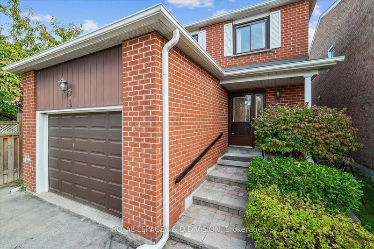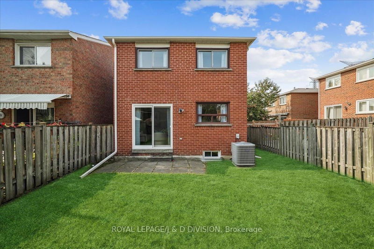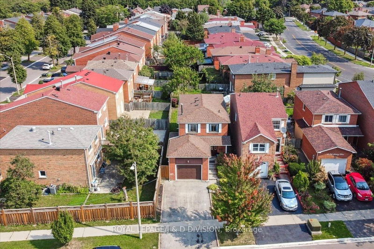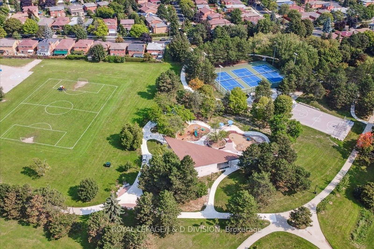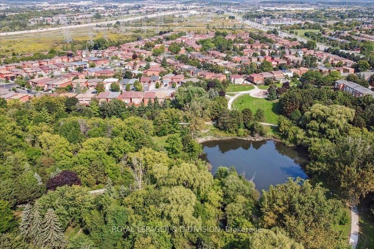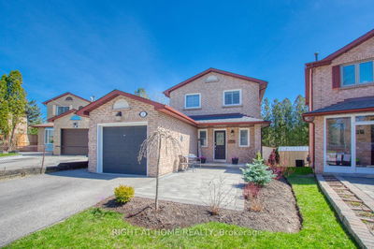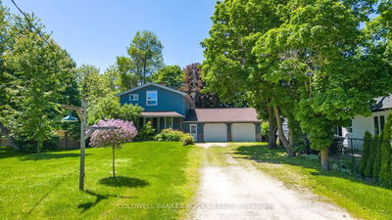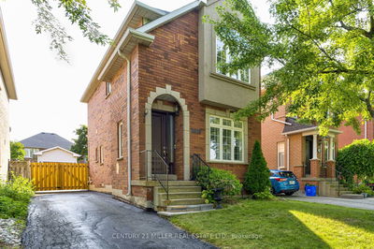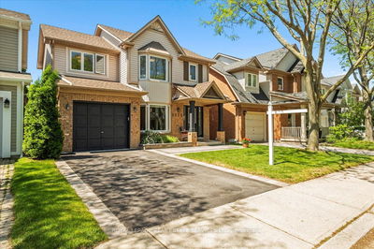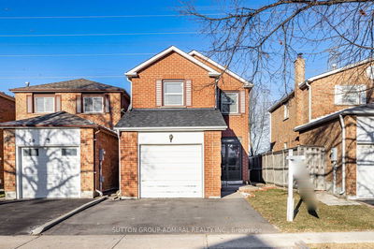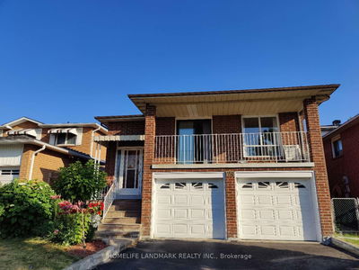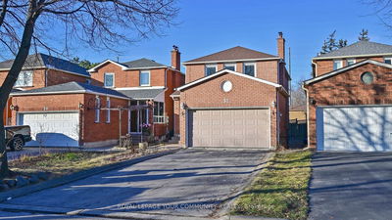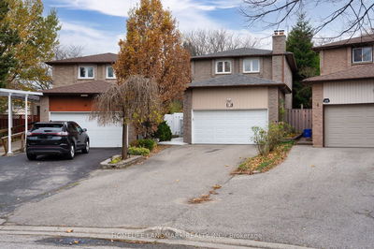Stunning top-to-bottom renovation boasting the ideal open plan, hardwood floors, expansive living & dining rooms with walkout to the garden, Modern and Chic family kitchen with breakfast area, stainless-steel appliances, double sink and large window for lovely light. Walkout to the large fully fenced garden - perfect for family BBQ's! The primary suite impresses with a wall of closets and double windows, filling the space with natural light. Two additional generously sized bedrooms and a 4-piece hall bath complete the second floor. The expansive lower level offers new flooring, abundant light, a versatile space as a family or recreation room, a 3-piece bath and laundry room. An attached single garage and private driveway parking for two cars provide added convenience. Turnkey! Start enjoying this stunning family home today!
Property Features
- Date Listed: Monday, September 16, 2024
- City: Vaughan
- Neighborhood: Glen Shields
- Major Intersection: Steeles/Dufferin
- Living Room: Open Concept, W/O To Garden, Hardwood Floor
- Kitchen: Eat-In Kitchen, Modern Kitchen, Stainless Steel Appl
- Family Room: Combined W/Rec, Window, 3 Pc Bath
- Listing Brokerage: Royal Lepage/J & D Division - Disclaimer: The information contained in this listing has not been verified by Royal Lepage/J & D Division and should be verified by the buyer.

