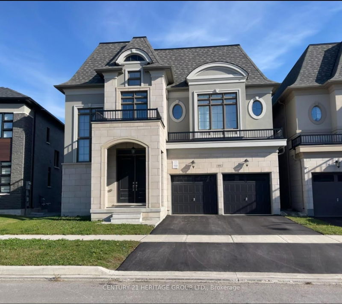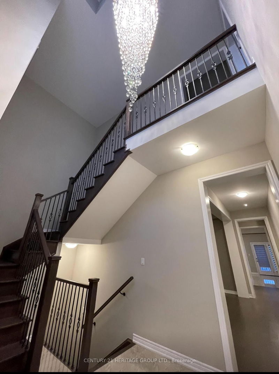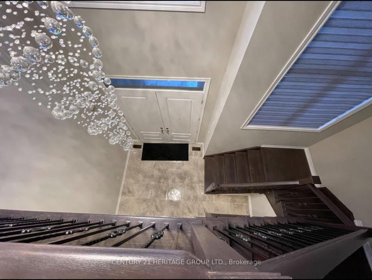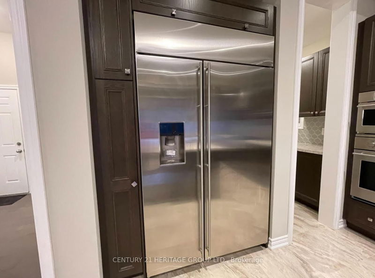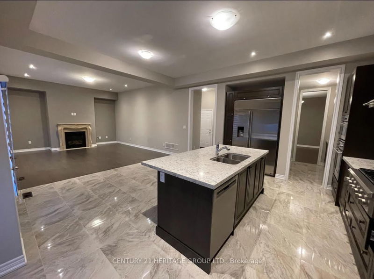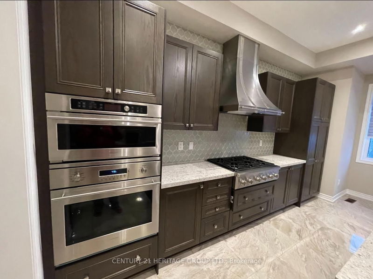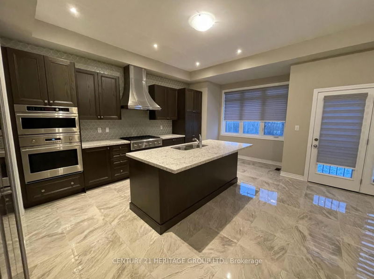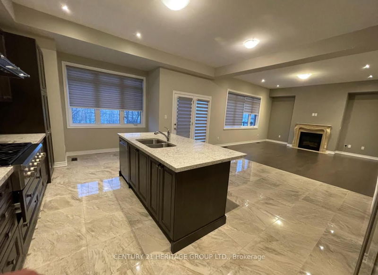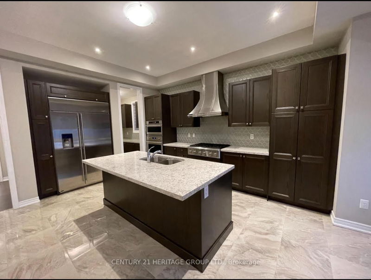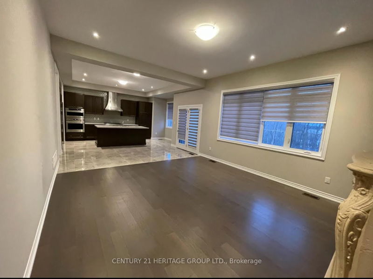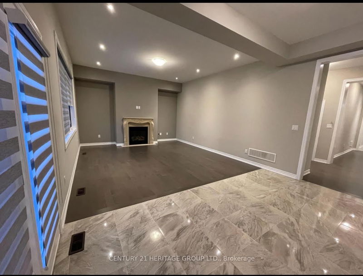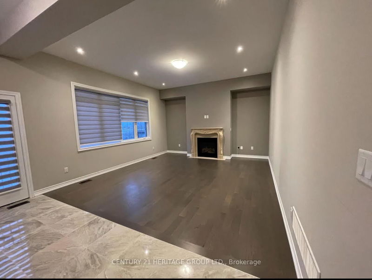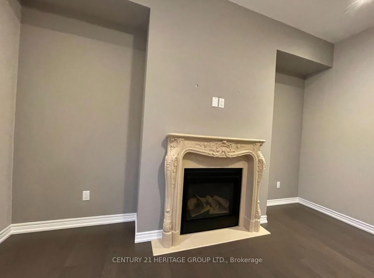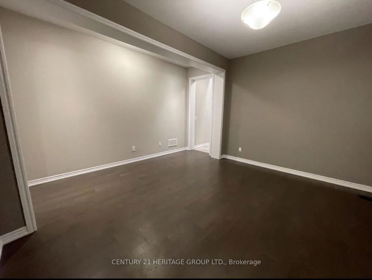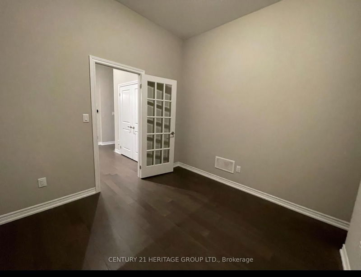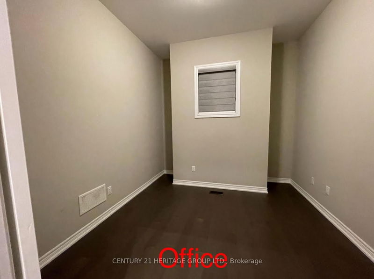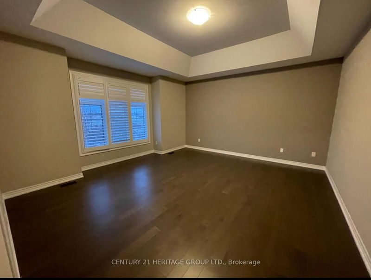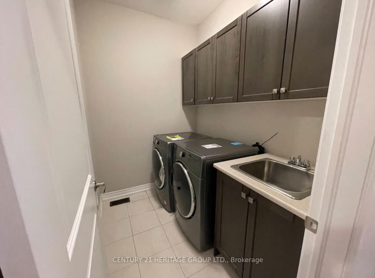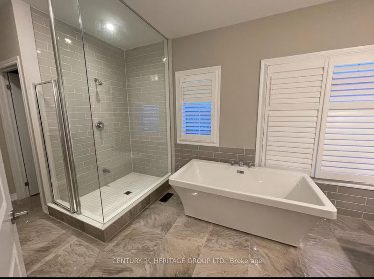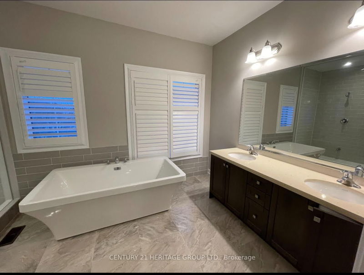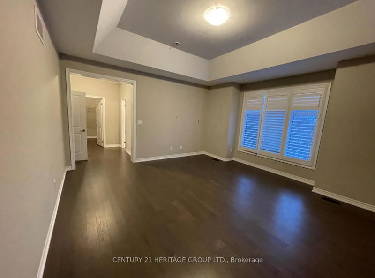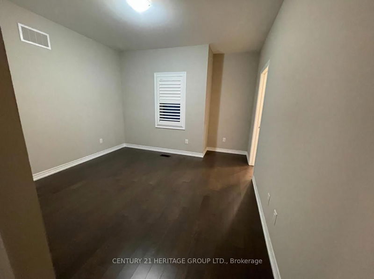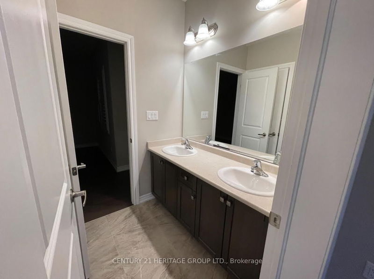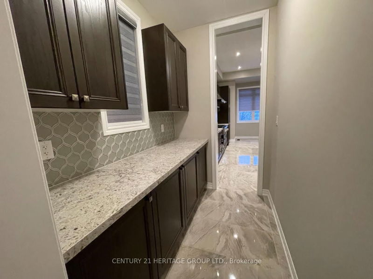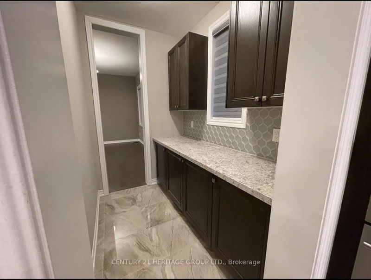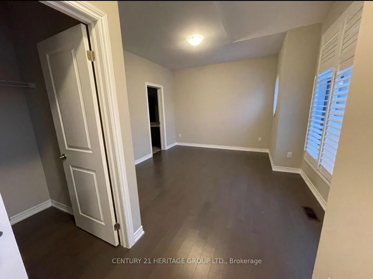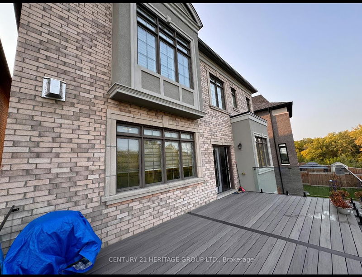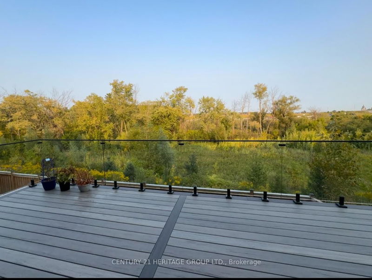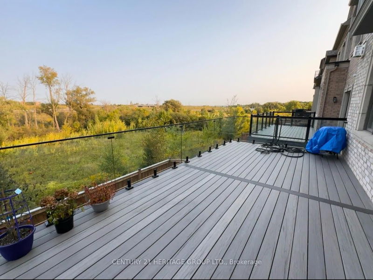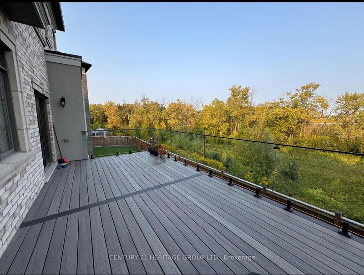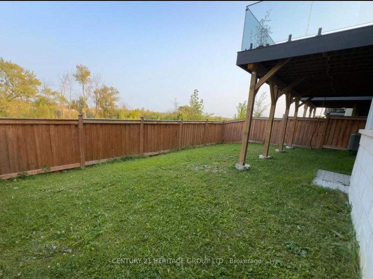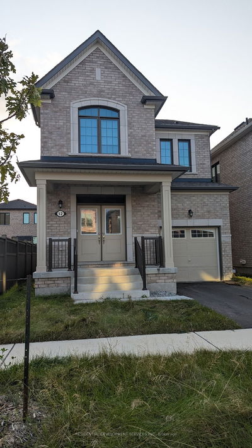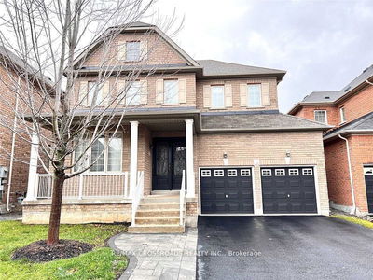EXECUTIVE & LUXURIOUS Multi-Million Home Built By Opus Homes, Superior Craftsmanship Featured Thru-Out -$$$ Spent On Upgrades-! This Fabulous Layout welcomes You As You Enter With Bright 22Ft Foyer With Modern Contemporary Crystal Chandelier, Features A Gourmet Kitchen W/Dark Stained Wood Cupboards, High End Built-in Appliances And Huge Island, Huge Living Room With Custom Finished Fireplace. Overlooking The Ravine Thru Modern Huge Deck, Filled With Natural Light Throw The Over Sized Windows And The 10 Ft High Ceiling on The Main Floor. Formal Dining Connected to The Kitchen Pantry For Extra Convenience, Huge Prime Bedroom W/ 5 PC Ensuite & W/I Closet, 2nd Bedroom W/ Private 4 Pc Ensuite, Premium Hardwood Floor Thru-out. 2nd Floor Laundry, Walking Distance To Costco, Home Depot, YRT, and Richmond Green.
Property Features
- Date Listed: Monday, September 16, 2024
- City: Richmond Hill
- Neighborhood: Rural Richmond Hill
- Major Intersection: Elgin Mills Rd / Hwy 404
- Living Room: Hardwood Floor, Combined W/Family, O/Looks Ravine
- Family Room: Hardwood Floor, Fireplace, Combined W/Living
- Kitchen: Porcelain Floor, Granite Counter, B/I Appliances
- Listing Brokerage: Century 21 Heritage Group Ltd. - Disclaimer: The information contained in this listing has not been verified by Century 21 Heritage Group Ltd. and should be verified by the buyer.

