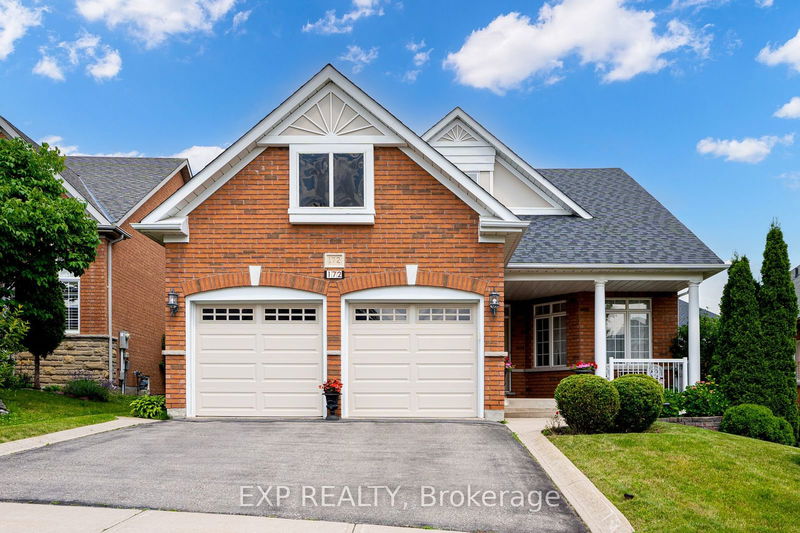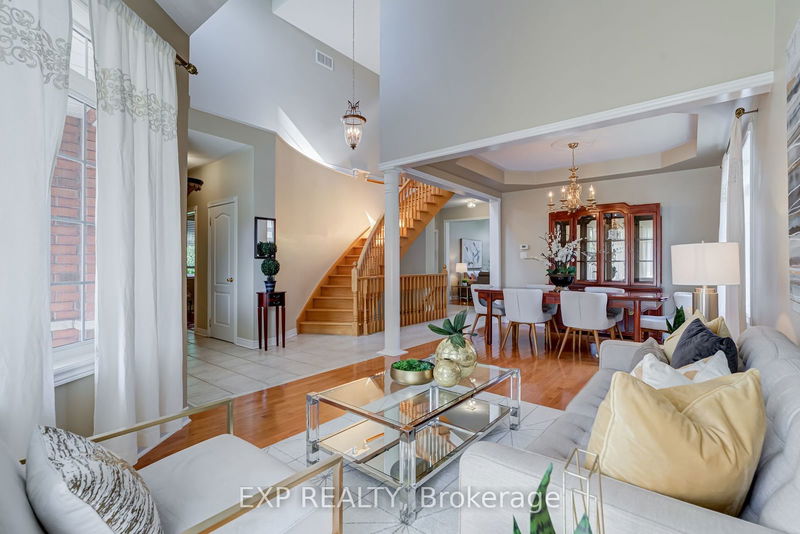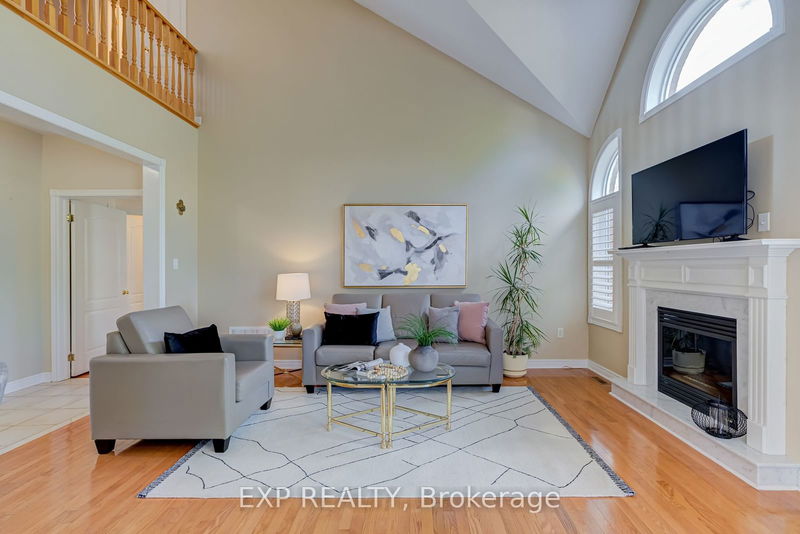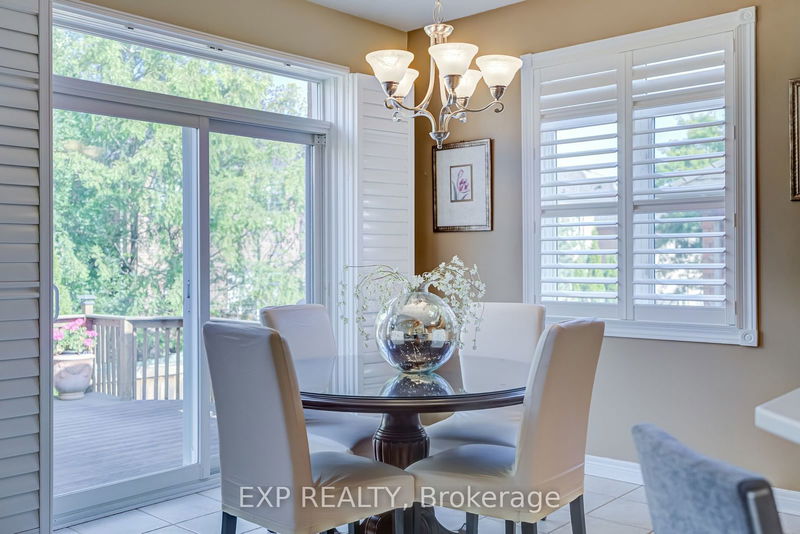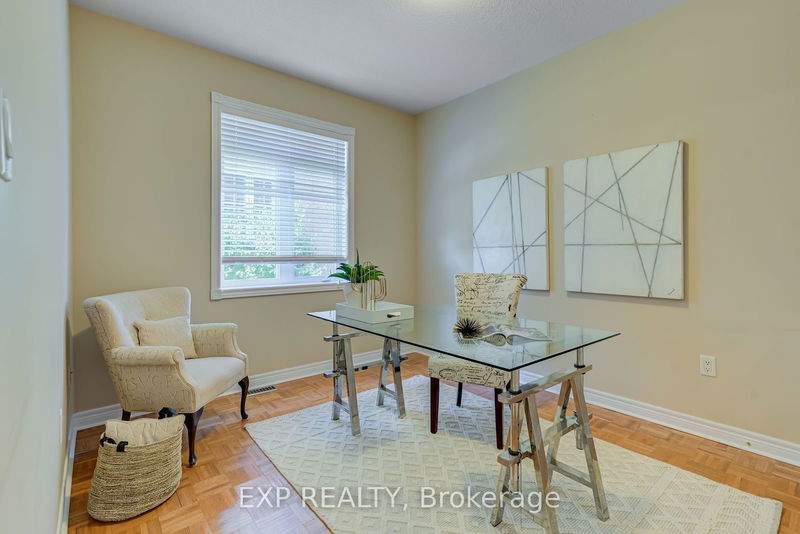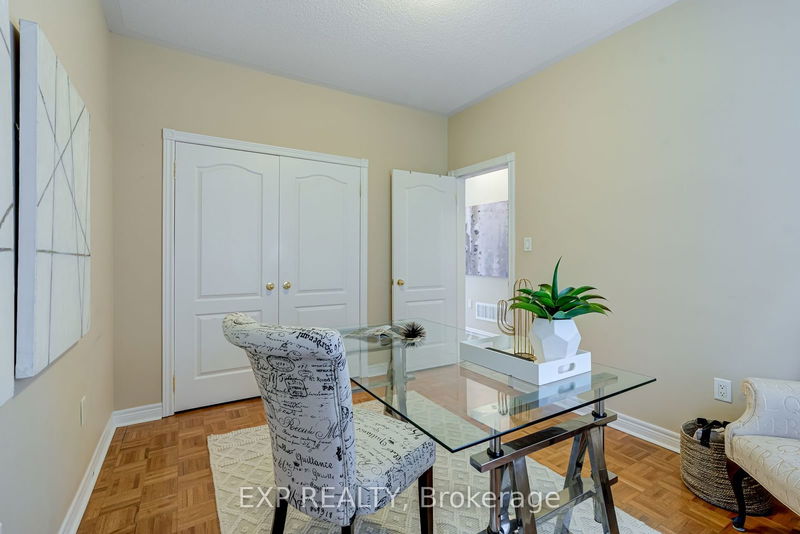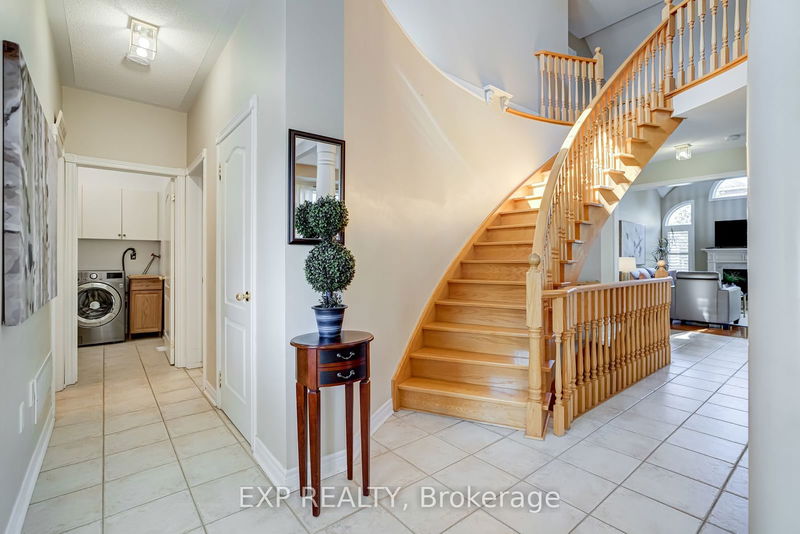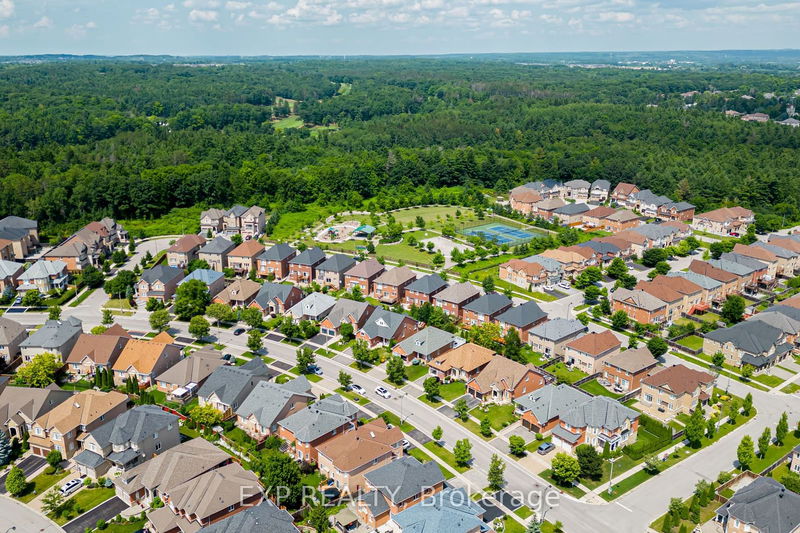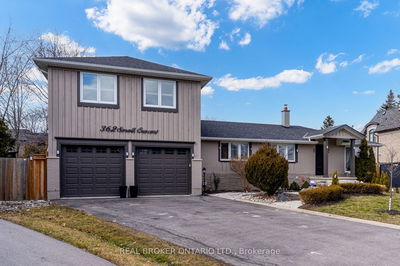Welcome To This Beautiful Home In One Of The Most Desirable, Highly Sought-After & Family-Friendly Neighbourhoods In Jefferson Forest. This Home Offers a Perfect Blend of Comfort & Convenience With Almost 2500sq ft of Living Space Over two Levels and an Exceptional Layout that Seamlessly Blends Functionality & Style. Enjoy the Abundance of Natural Light Which Creates a Warm and Inviting Atmosphere Throughout. This Home Features A Spacious Kitchen-Eating Area With Stainless Steel Appliances, Ample Cabinet Space, and a Large Island which Flows Naturally into the Family Room. The Warm & Inviting Family Room is Great for Relaxing with Family or Entertaining Guests, with A Cozy Fireplace, Large Windows & 18 ft Cathedral Ceilings Allowing Ample Natural Light. A Separate Dinning Area Extending into a Living Room making it Ideal for Large Family Gatherings. Enjoy the Convenience of a Spacious Primary Bedroom On the Main Level, Complete with A Luxurious En-Suite Bathroom Featuring a Soaking Tub , Walk-in Shower & Dual Vanity. A Main-Level Laundry Offers Extra Convenience and Comfort. Approximately 1000sq ft of Finished Basement Space Featuring Large Above-Ground Windows that fill the Area With Natural Light Creating a Bright & Welcoming Space. An Added Wet-Bar, Perfect for Entertaining or Hosting Game Nights or Creating a Personal Retreat. Minutes From Numerous Parks And Trails & Only Steps Away From High-Rated Schools Including French Immersion, International Baccalaureate, Advanced Placement, and Gifted/Talented Program.
Property Features
- Date Listed: Tuesday, September 17, 2024
- Virtual Tour: View Virtual Tour for 172 Jefferson Forest Drive
- City: Richmond Hill
- Major Intersection: YONGE ST/JEFFERSON FOREST DR
- Full Address: 172 Jefferson Forest Drive, Richmond Hill, L4E 4K4, Ontario, Canada
- Listing Brokerage: Exp Realty - Disclaimer: The information contained in this listing has not been verified by Exp Realty and should be verified by the buyer.


