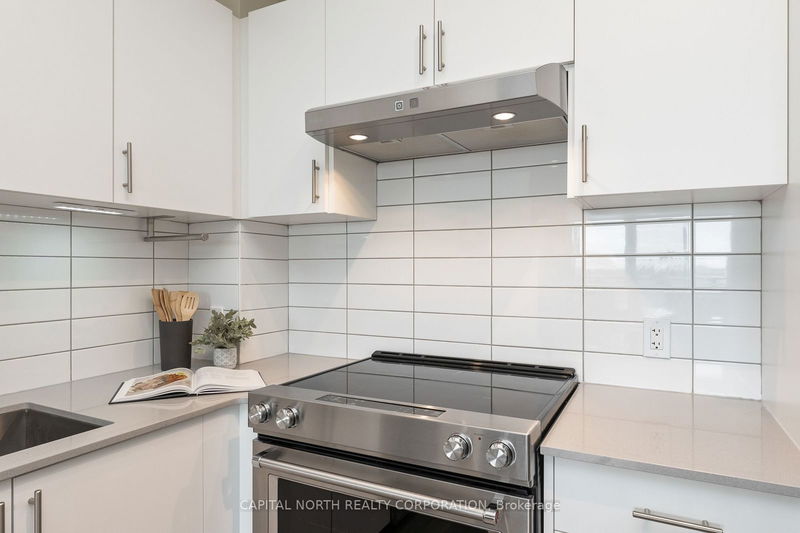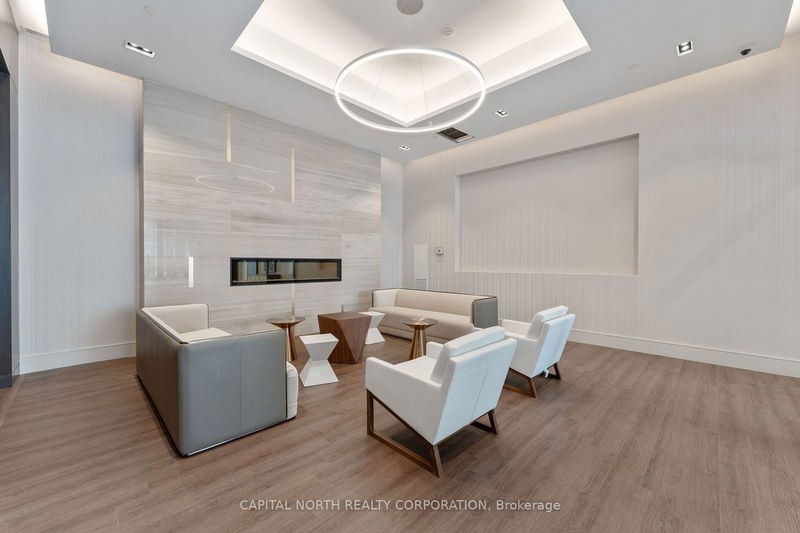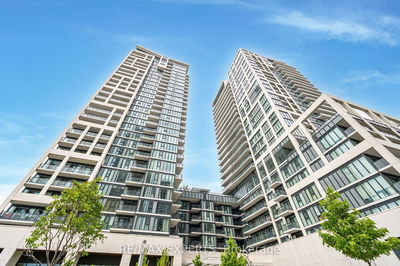Charisma - East Tower By Greenpark. Discover This Fantastic 1-Bedroom Unit Featuring A Spacious Floor Plan With 1.5 Baths And A 42 Sq. Ft. Balcony. Enjoy 9' Ceilings, An Open Concept Living Space And Modern Finishes Throughout. The Generous Kitchen Boasts Stainless Steel Appliances, Quartz Countertops, Ceramic Backsplash And A Full Depth Center Island With Additional Storage & Breakfast Bar. Large Bedroom, With Room For A King Size Bed, Includes A Closet With Built-In Organizers And 4-Piece Ensuite. Additional Premium Storage Unit, With Electrical, Located on 2nd Floor. Relish In The Spectacular Unobstructed South/East-Facing View And The Convenience Of An Established Neighborhood With Numerous Amenities At Your Doorstep. The Building's Main Floor Includes A Wifi Lounge, Pet Grooming Room, Theatre Room, Game Room, Family Dining Room, Billiards Room, Bocce Courts And Lounge. Elevate Your Fitness Journey On The 7th Floor, Featuring An Outdoor Pool, Wellness Center, Fitness Club And Yoga Studio.
Property Features
- Date Listed: Wednesday, September 18, 2024
- City: Vaughan
- Neighborhood: Concord
- Major Intersection: JANE ST/RUTHERFORD RD
- Full Address: 1812-9000 Jane Street, Vaughan, L4K 0M6, Ontario, Canada
- Kitchen: Centre Island, Stainless Steel Appl, Combined W/Dining
- Living Room: Laminate, Combined W/Dining, W/O To Balcony
- Listing Brokerage: Capital North Realty Corporation - Disclaimer: The information contained in this listing has not been verified by Capital North Realty Corporation and should be verified by the buyer.

























































