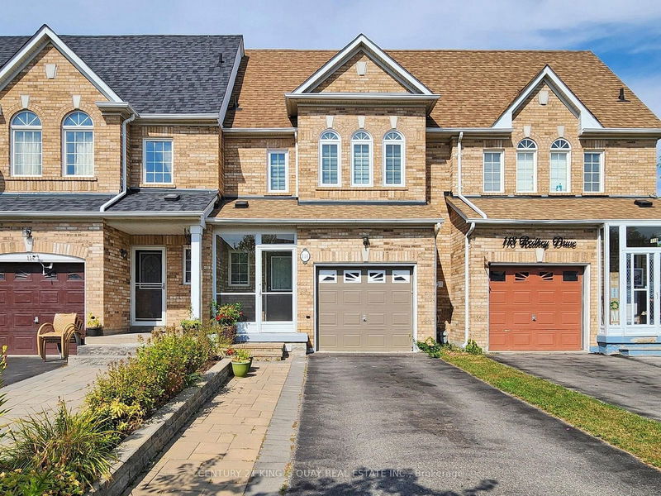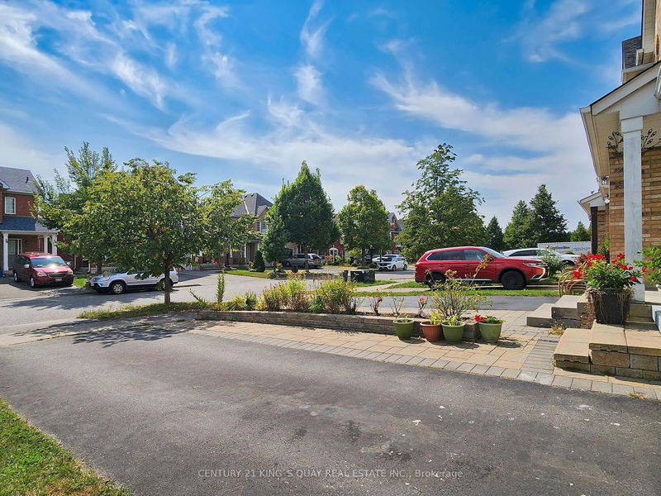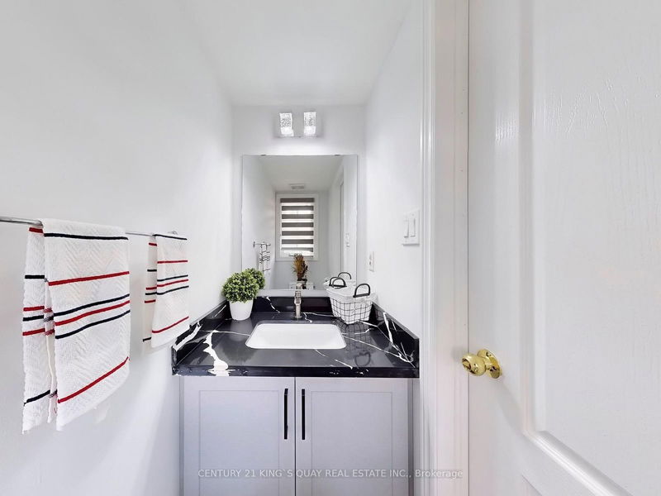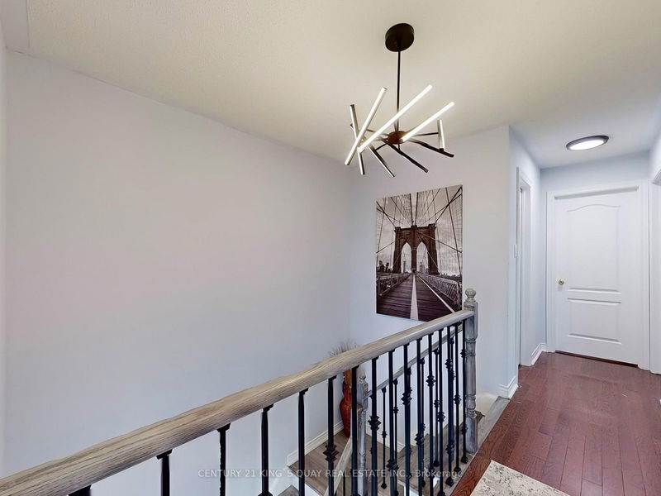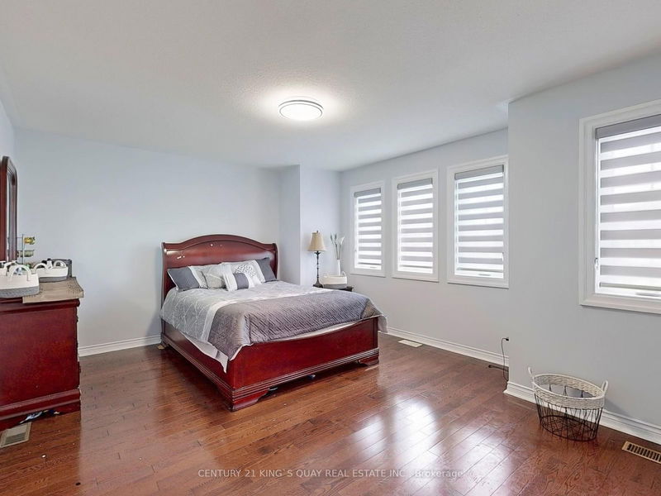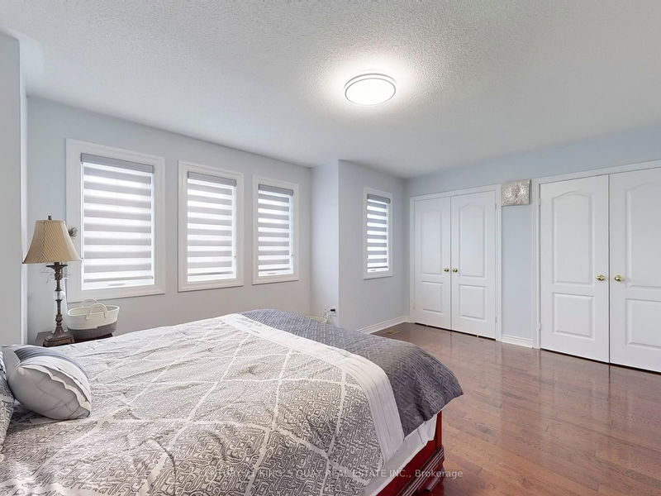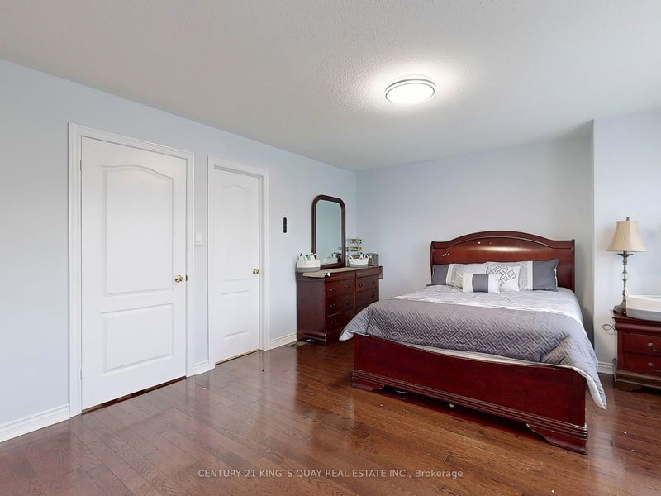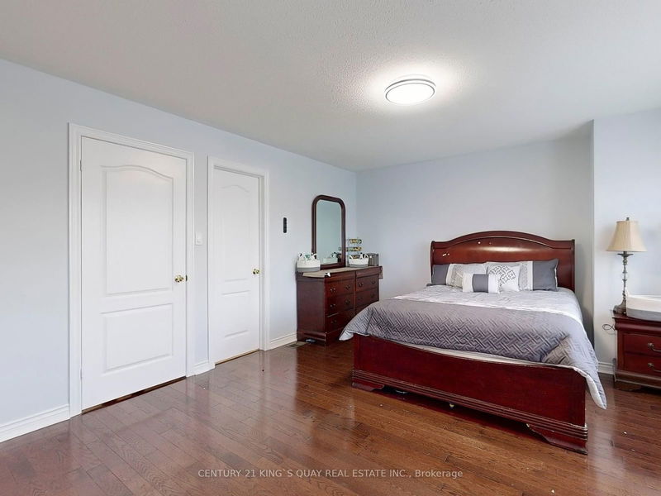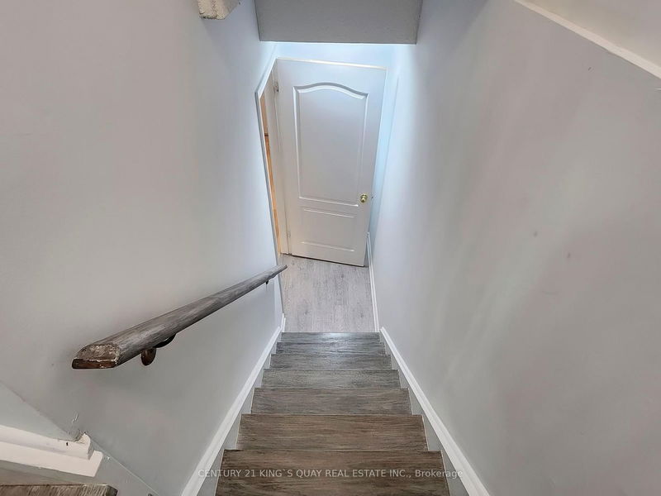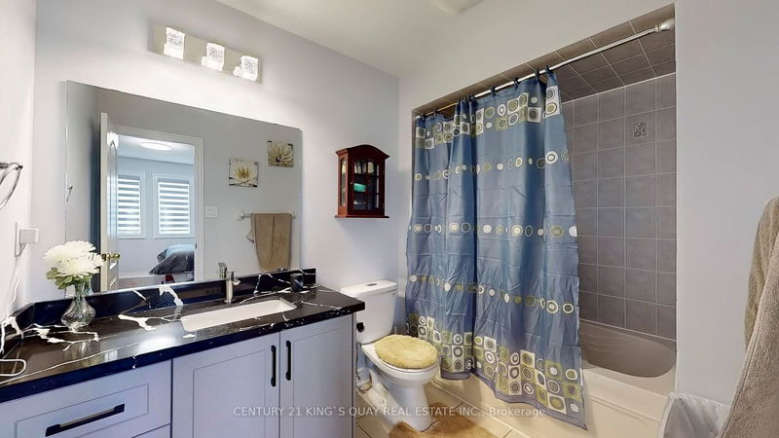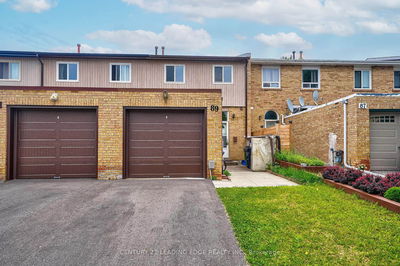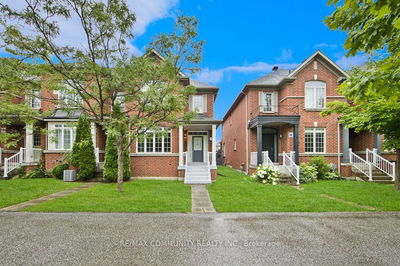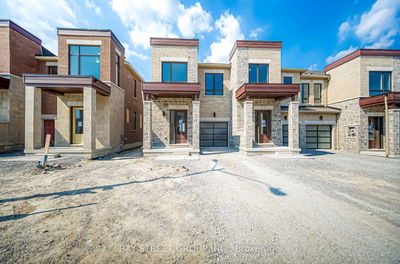Welcome to this beautiful townhouse in the highly sought-after McCowan & 14th area. With over $60K invested in New upgrades, this home radiates a showcase property's refined charm and quality. The brand-new kitchen boasts stainless steel appliances, a spacious center island, stunning backsplash, and countertops. fully renovated bathrooms. The open-concept main floor is flooded with natura llight from oversized windows. The master suite is a true retreat, offering a 4-piece ensuite and a large 2 closets with organizers. while the finished basement features a huge recreation room, a3-piece full bathroom, an eat-in kitchen with a bedroom. Ideal for large families or shared living, the basement has amazing rental potential. Recent updates include new windows. The backyard large patio deck and Very deep lot for playing or gardening. Located in the prestigious Randall PS (School Bus Service ) FMM high school zone w/ IB programs and close to highways 404 and 407, transit.
Property Features
- Date Listed: Wednesday, September 18, 2024
- Virtual Tour: View Virtual Tour for 116 Redkey Drive
- City: Markham
- Neighborhood: Milliken Mills East
- Major Intersection: Mccowan & 14th Ave
- Full Address: 116 Redkey Drive, Markham, L3S 4R6, Ontario, Canada
- Living Room: Laminate
- Kitchen: Porcelain Floor
- Family Room: Laminate, W/O To Deck
- Living Room: Laminate
- Kitchen: Laminate
- Listing Brokerage: Century 21 King`S Quay Real Estate Inc. - Disclaimer: The information contained in this listing has not been verified by Century 21 King`S Quay Real Estate Inc. and should be verified by the buyer.


