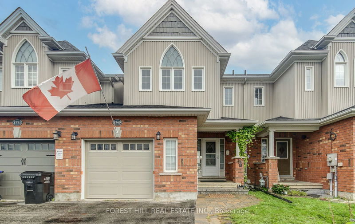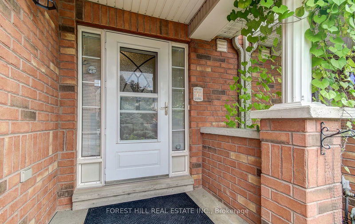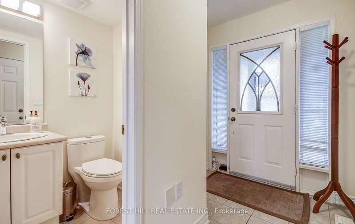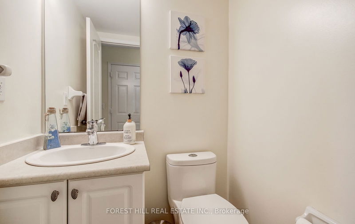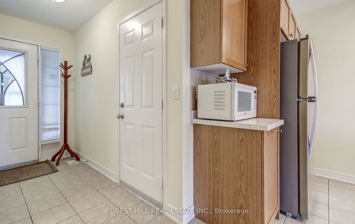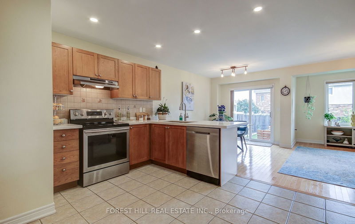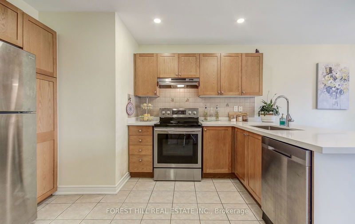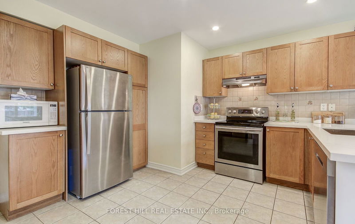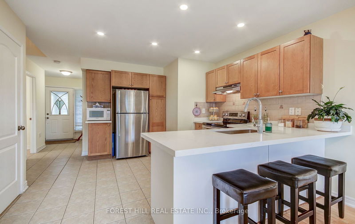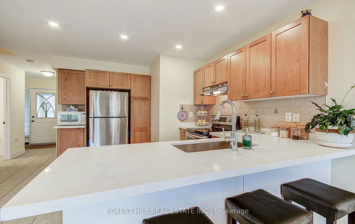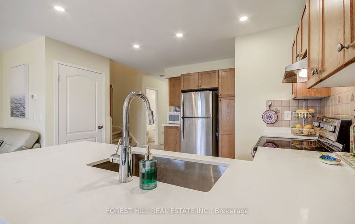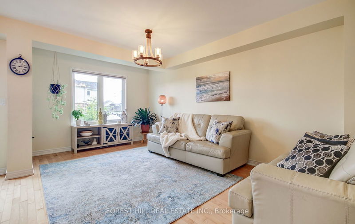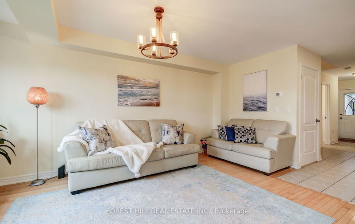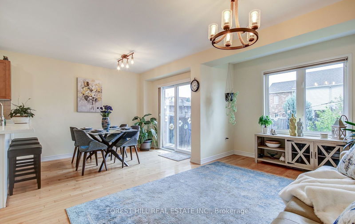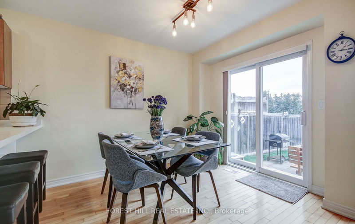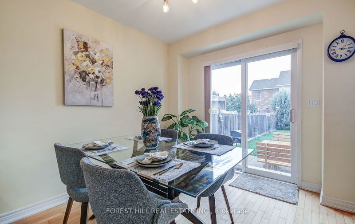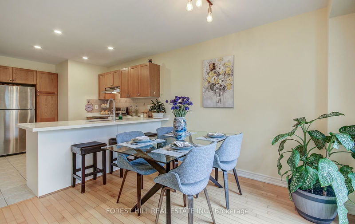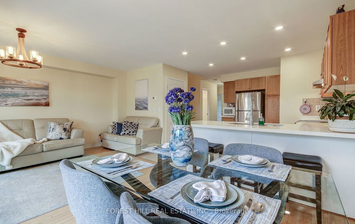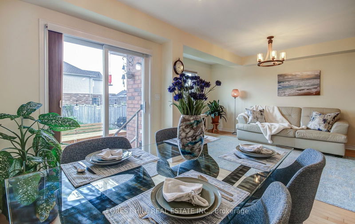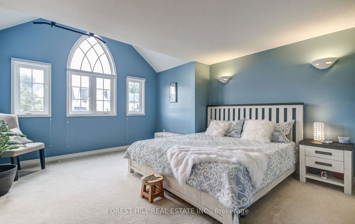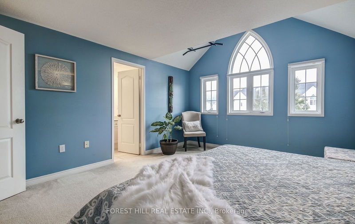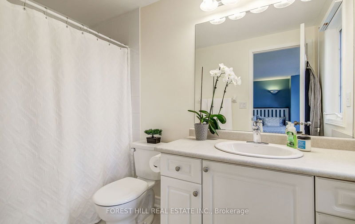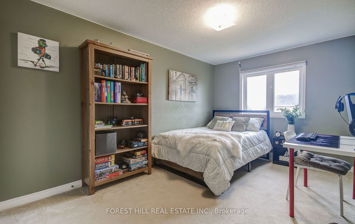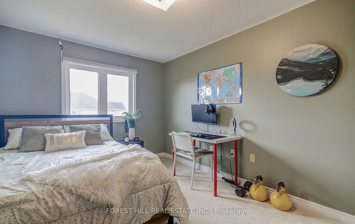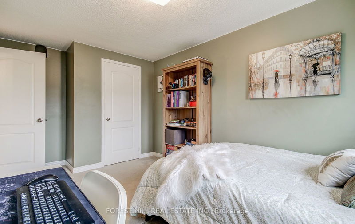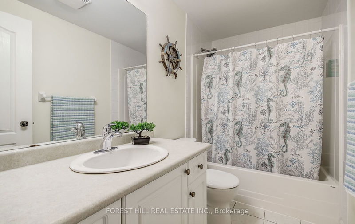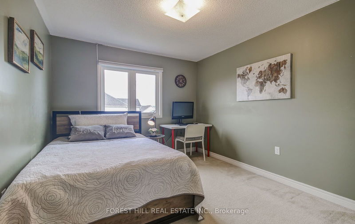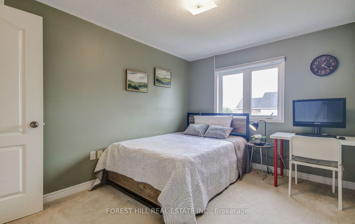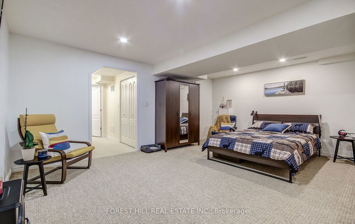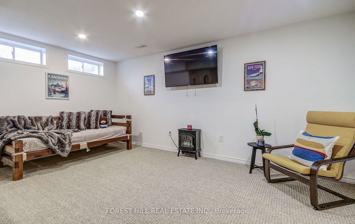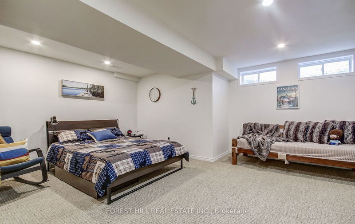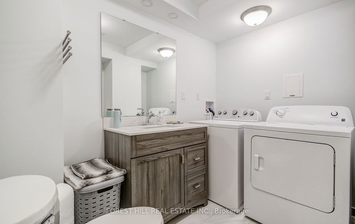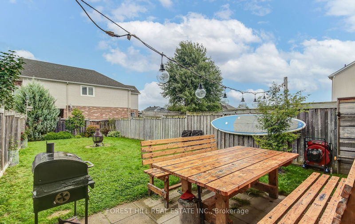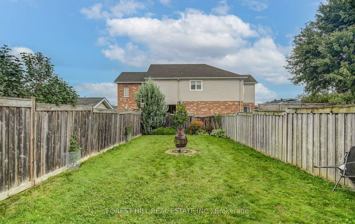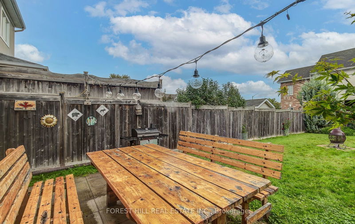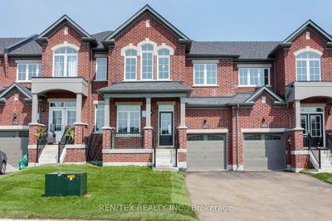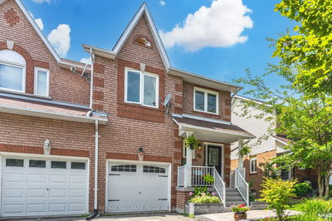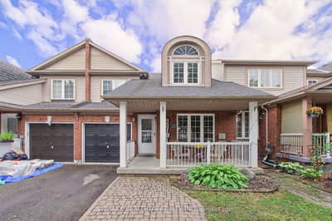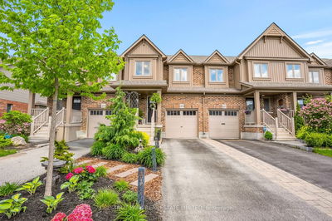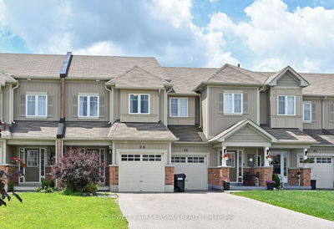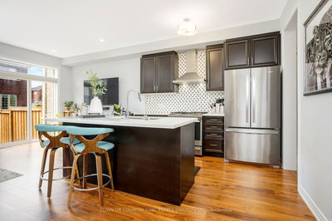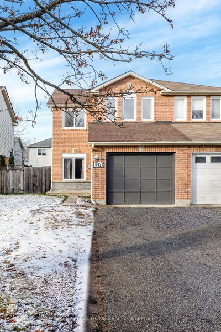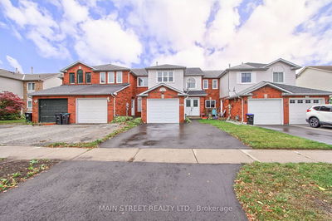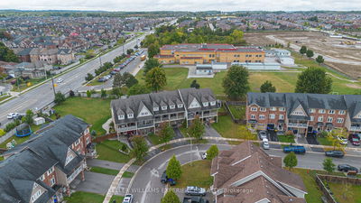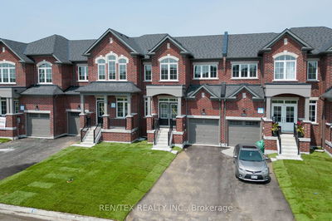Welcome to this beautiful townhome with an open-concept design, featuring 3 bedrooms, 4 bathrooms, and a Finished basement in a highly sought-after neighborhood that balances convenience and serenity. The main floor boasts an open layout with living & dining areas, Flat ceiling, an eat-in kitchen, equipped with stainless steel appliances, a Pantry, a New quartz countertop with an oversized sink, and a large breakfast bar enhanced by pot lights. Ample storage is available throughout the home. The upper floor offers three generously sized bedrooms, including a spacious primary suite with oversized windows, a vaulted ceiling, and a 4-piece ensuite. The professionally finished basement includes a large recreation room with additional storage, pot lights, a 2-piece bathroom, and laundry facilities. The property features a 132-foot deep lot with a beautifully manicured backyard, perfect for BBQs, family gatherings, and entertaining. Enjoy direct access from the main floor to the Oversized garage and the backyard. As well, direct access to the backyard through garage. Parking is available for 3 large cars. With an air conditioner for added comfort, this home is ideal for both indoor and outdoor entertaining. Furnace (2022), Roof (2022), Garage door (2022)
Property Features
- Date Listed: Thursday, September 19, 2024
- City: Innisfil
- Neighborhood: Alcona
- Major Intersection: 7th Line/Webster Blvd
- Full Address: 1769 Lamstone Street, Innisfil, L9S 5A1, Ontario, Canada
- Living Room: Hardwood Floor, Open Concept, Large Window
- Kitchen: Stainless Steel Appl, Quartz Counter, Breakfast Bar
- Listing Brokerage: Forest Hill Real Estate Inc. - Disclaimer: The information contained in this listing has not been verified by Forest Hill Real Estate Inc. and should be verified by the buyer.

