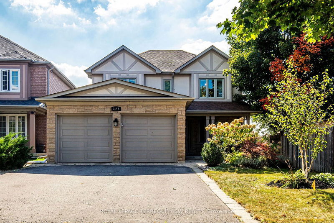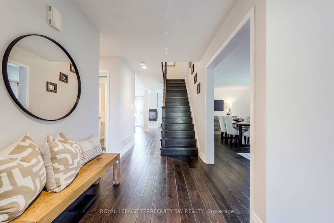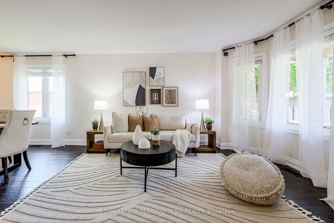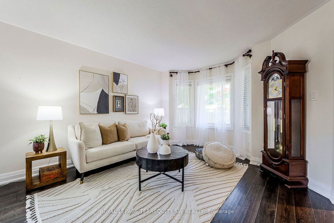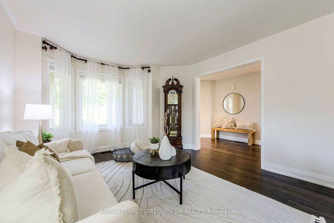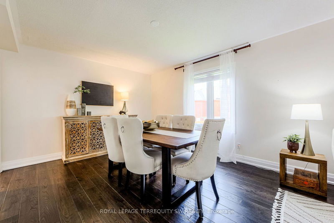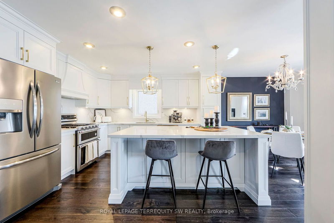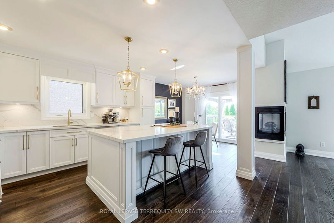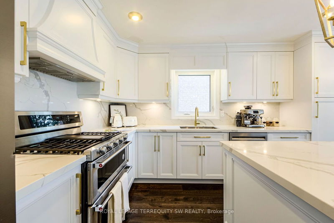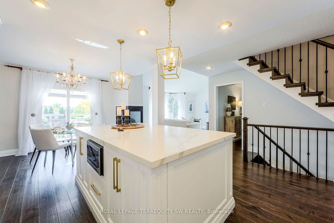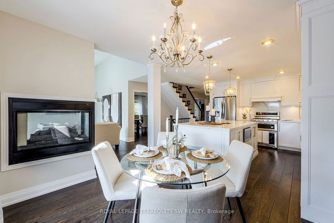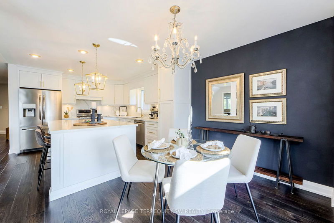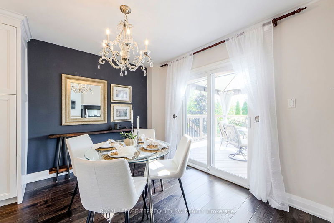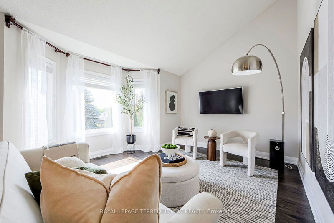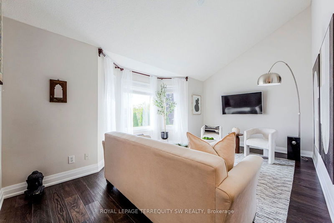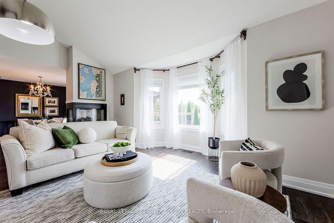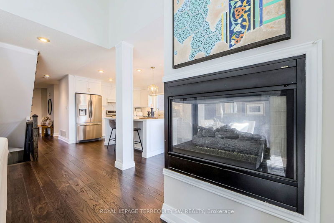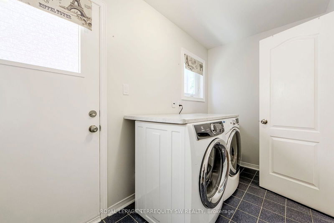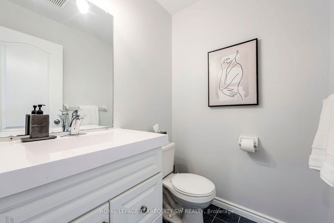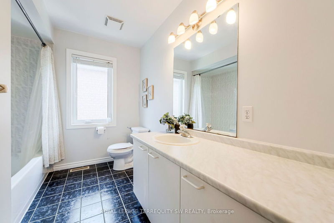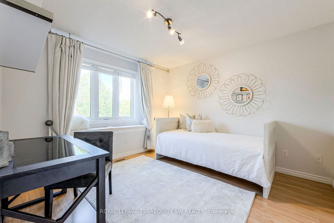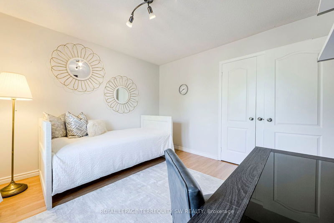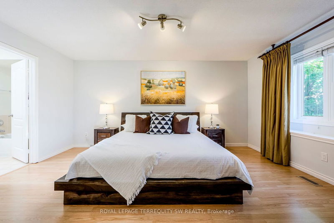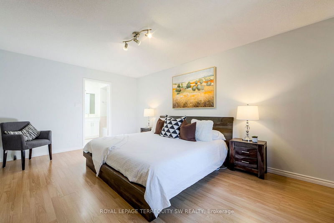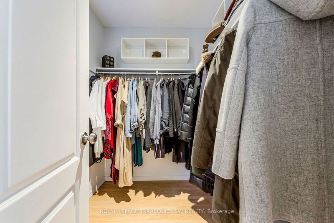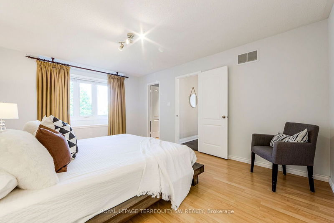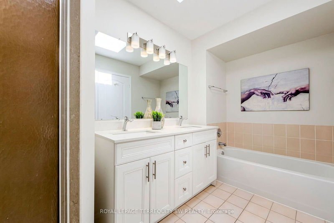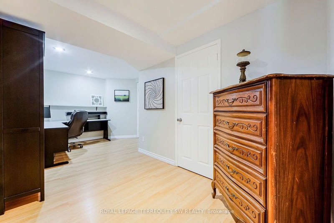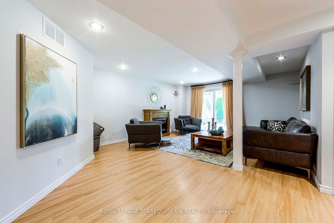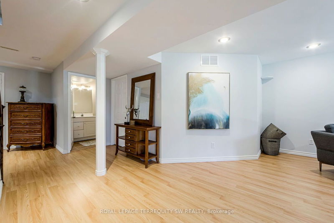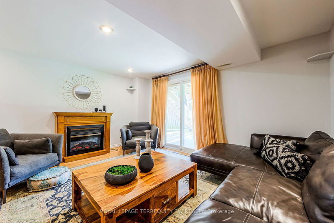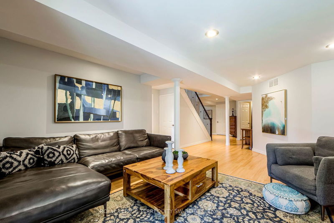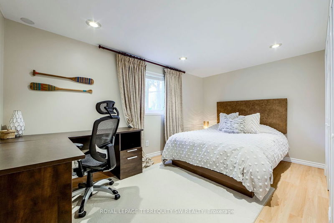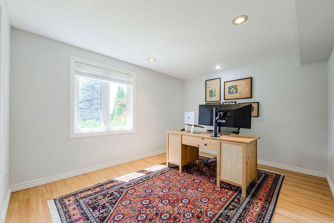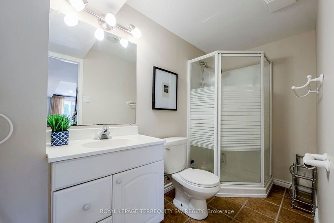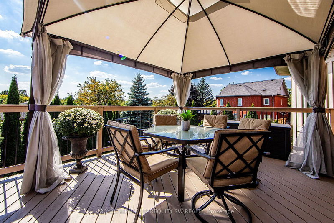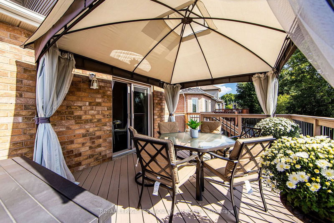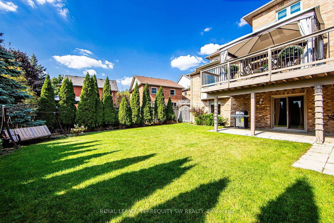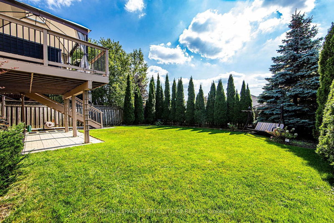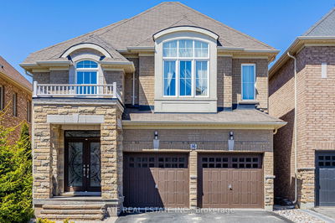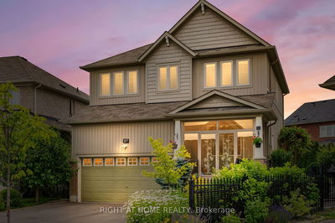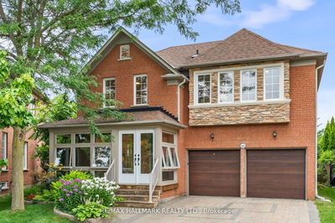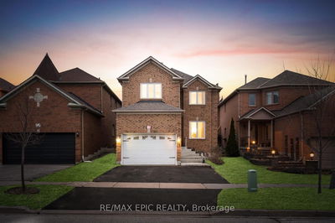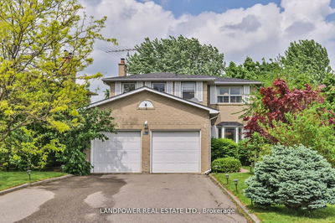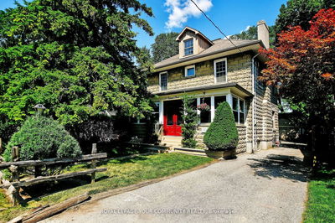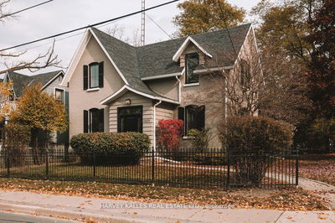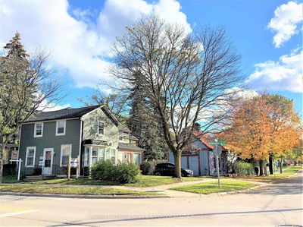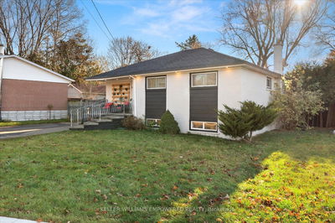Live The Good Life In Aurora In The Highly Sought After Community Of Aurora Grove On A Family Friendly Street. This Spacious & Spotless Bright Detached 3 + 2 Bedroom Home With A Generous Floor Plan of Over 3000 SqFt on 3 Levels. Enjoy The Fully Finished Basement With Recreation Room + At Grade Walk Out & 2 Extra Bedrooms + Office Area. Renovated Modern & European Inspired Eat In Designer Gourmet Kitchen Featuring Elegant Gold Accents, Large Centre Island With Breakfast Bar, Ample Storage, 2 Way Fireplace + Walk Out to a Large Deck Overlooking the Garden. Gorgeous 127 Foot Deep Lot With Meticulously Maintained Landscaping Featuring Elegant Extra Tall Cedar Trees In The Backyard For Extra Privacy. Enjoy a Safe & Friendly Neighbourhood, Walk To Aurora Grove Public School & Holy Spirit Catholic School. Close To Public Transportation & Parks + Major Shopping Centers Closeby With Shops, Restaurants, Supermarkets & More. Easy Access To Highway 404 & Aurora Go Station. Make It Yours Today!
Property Features
- Date Listed: Wednesday, September 18, 2024
- Virtual Tour: View Virtual Tour for 328 Stone Road
- City: Aurora
- Neighborhood: Aurora Grove
- Major Intersection: Yonge/Wellington
- Full Address: 328 Stone Road, Aurora, L4G 6Y6, Ontario, Canada
- Living Room: Open Concept, Combined W/Dining, Formal Rm
- Kitchen: Centre Island, Modern Kitchen, Eat-In Kitchen
- Family Room: 2 Way Fireplace, Vaulted Ceiling, Large Window
- Listing Brokerage: Royal Lepage Terrequity Sw Realty - Disclaimer: The information contained in this listing has not been verified by Royal Lepage Terrequity Sw Realty and should be verified by the buyer.

