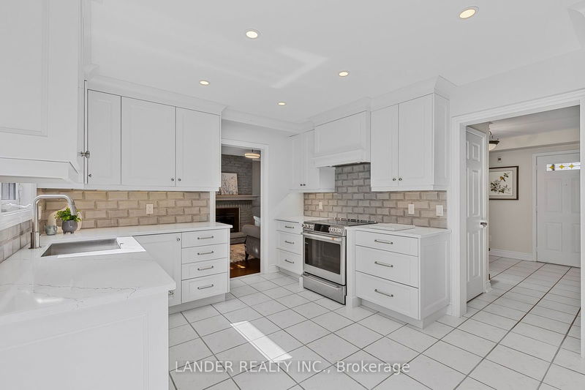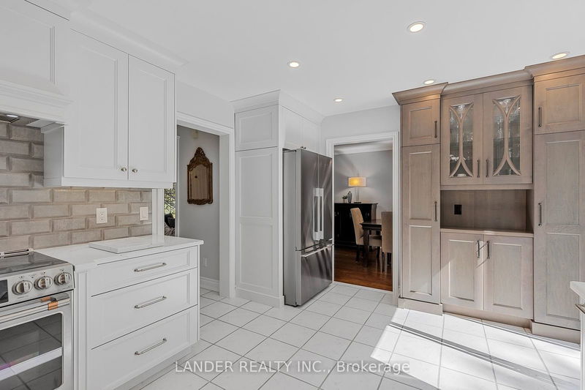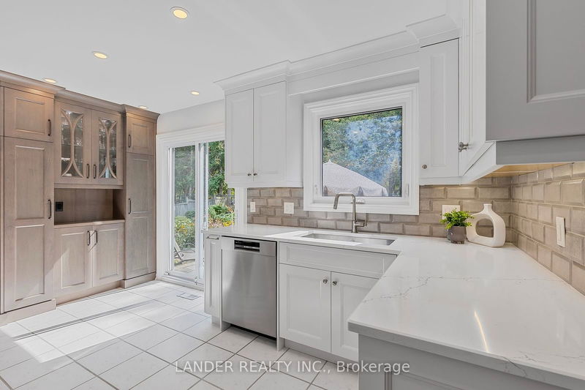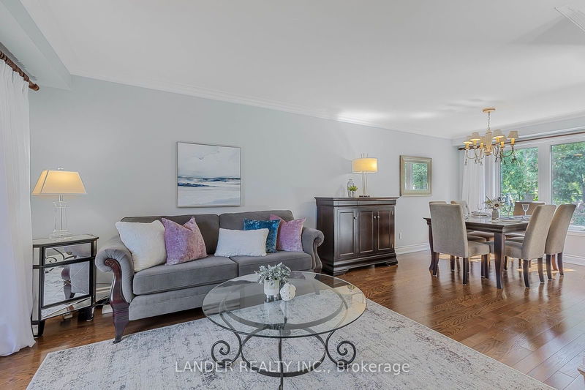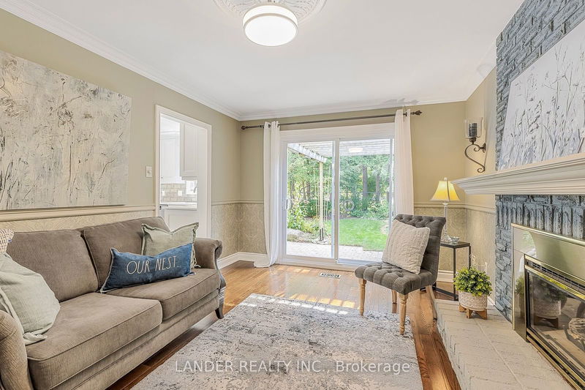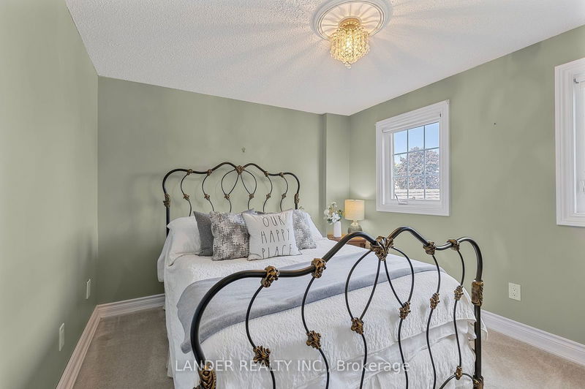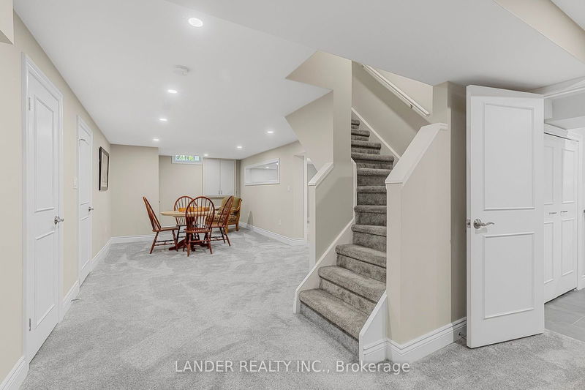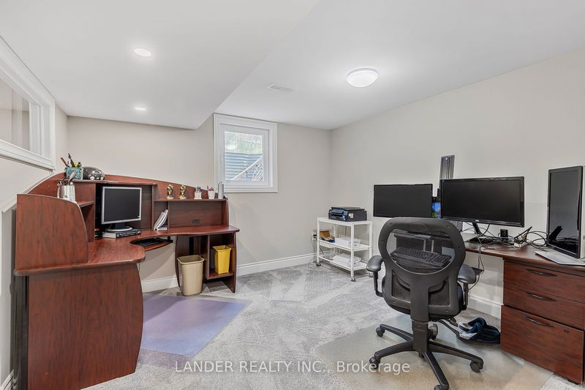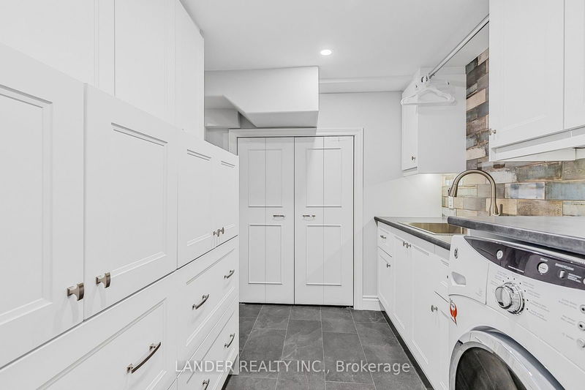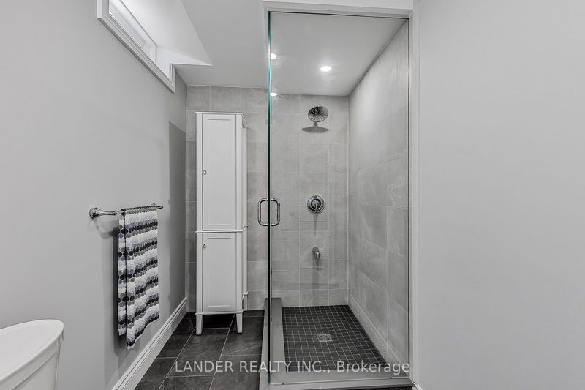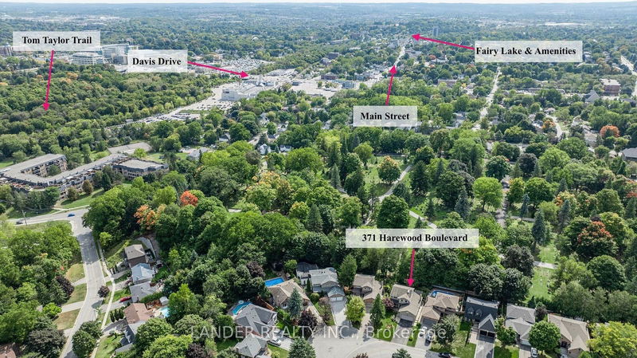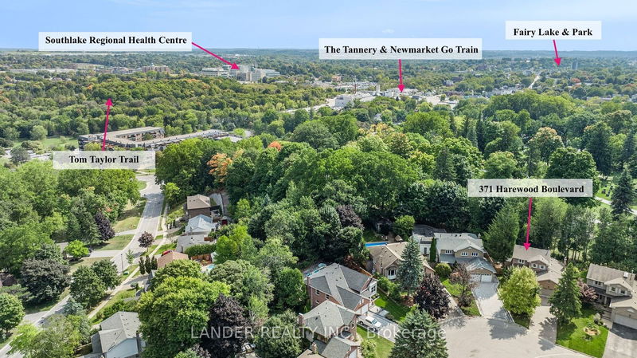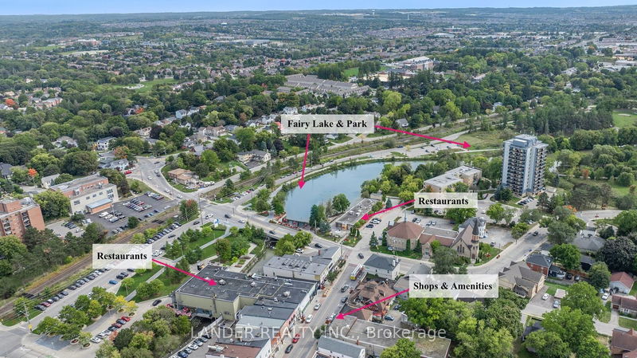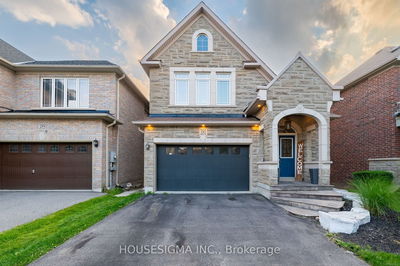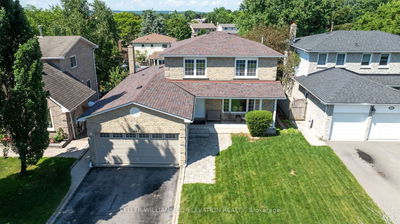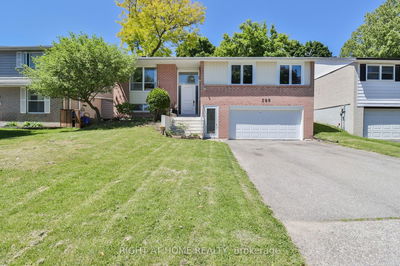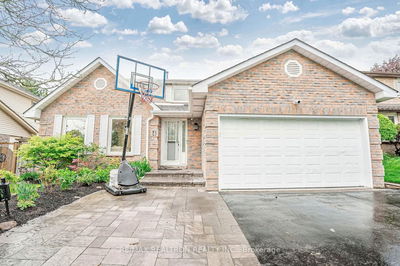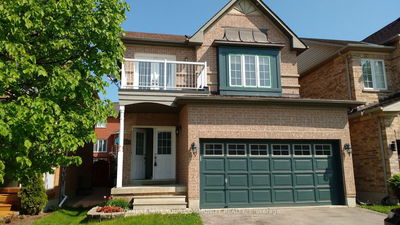Welcome to the home where your family's story begins! Nestled on a quiet, tree-lined street, this charming 3+1 bedroom, 2-Storey retreat invites you to create a lifetime of memories. Picture morning coffee in your breathtakingly updated kitchen, with the sun streaming in as the kids gather around for breakfast. The heart of this home is designed for connection, from family meals to shared laughter. Upstairs, you'll find three spacious bedrooms. The fully renovated basement with a 4th bedroom and 3 piece bathroom is perfect for movie nights, game days, or a private space for guests. A stunning, professionally landscaped, fully fenced yard is ready for you to enjoy. This home offers the comfort and flexibility every family craves. Imagine peaceful evening strolls along the nearby Tom Taylor trails or walking hand-in-hand to downtown Newmarket to explore local shops and restaurants. Commuting is easy, with both East Gwillimbury and Newmarket GO stations minutes away and every essential amenity just around the corner. This is more than a house; it's where your family's dreams come to life. Are you ready to make it yours?
Property Features
- Date Listed: Thursday, September 19, 2024
- Virtual Tour: View Virtual Tour for 371 Harewood Boulevard
- City: Newmarket
- Neighborhood: Bristol-London
- Major Intersection: Harewood Blvd & Bexhill Rd
- Full Address: 371 Harewood Boulevard, Newmarket, L3Y 6S5, Ontario, Canada
- Living Room: Hardwood Floor, Bay Window, O/Looks Frontyard
- Kitchen: Stainless Steel Appl, Quartz Counter, Pot Lights
- Family Room: Hardwood Floor, W/O To Patio, Gas Fireplace
- Listing Brokerage: Lander Realty Inc. - Disclaimer: The information contained in this listing has not been verified by Lander Realty Inc. and should be verified by the buyer.




