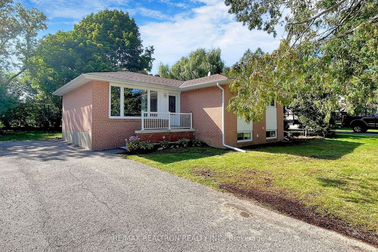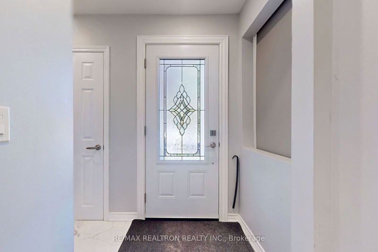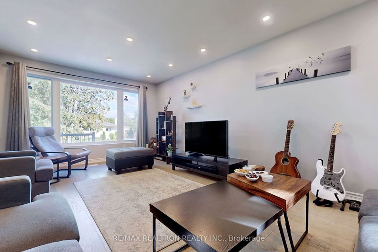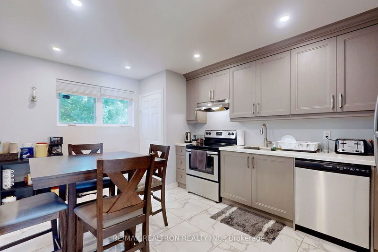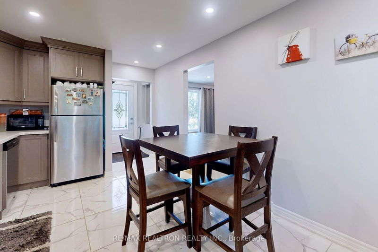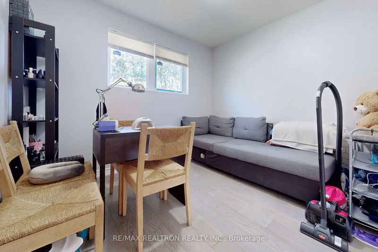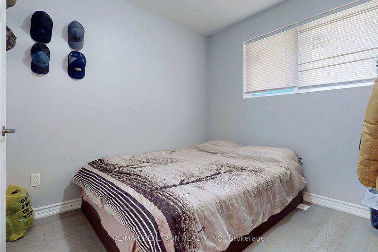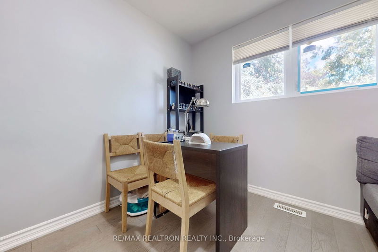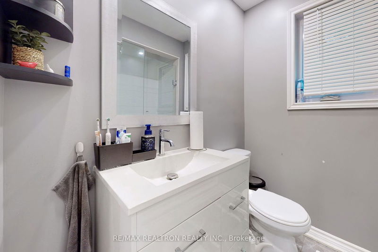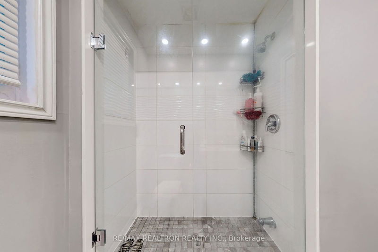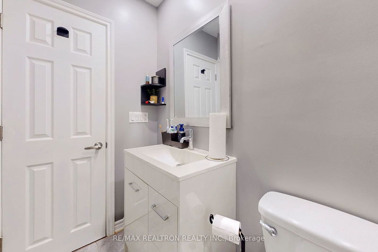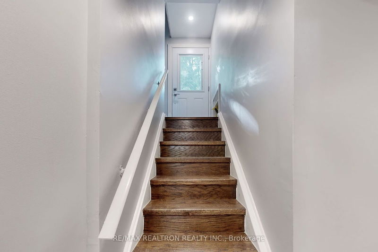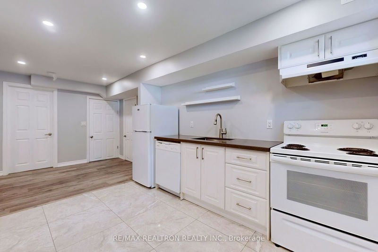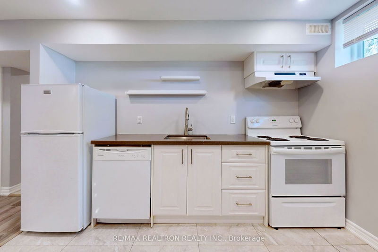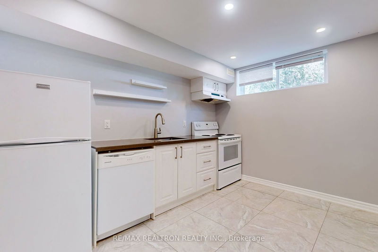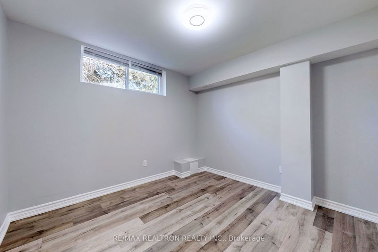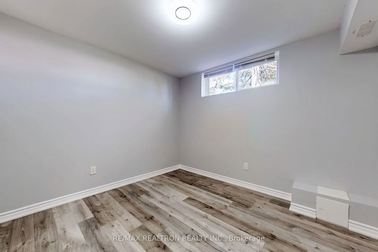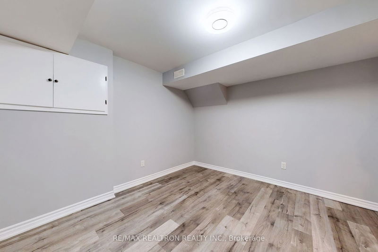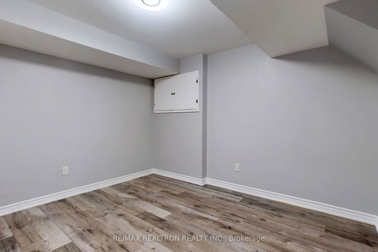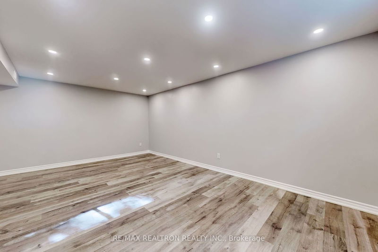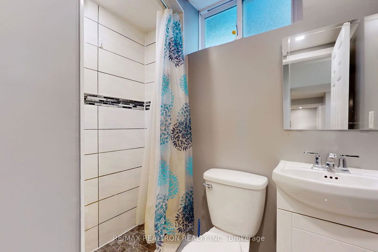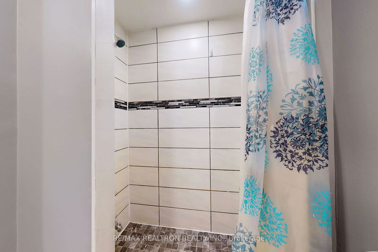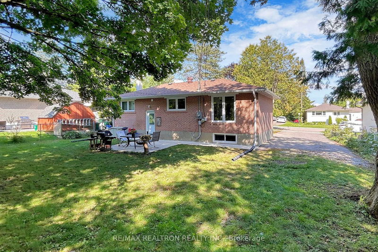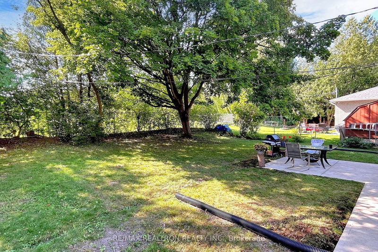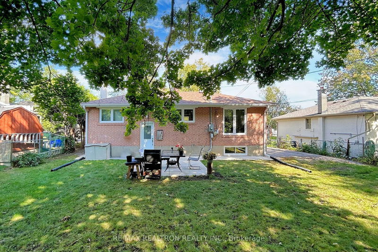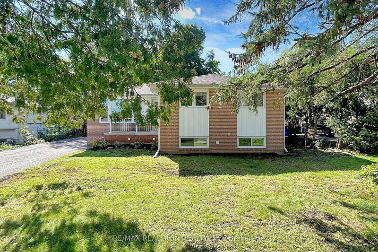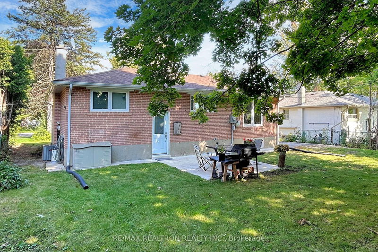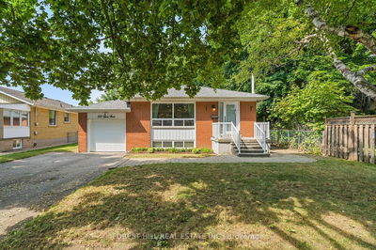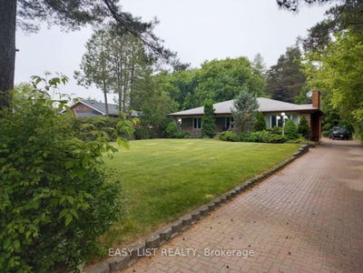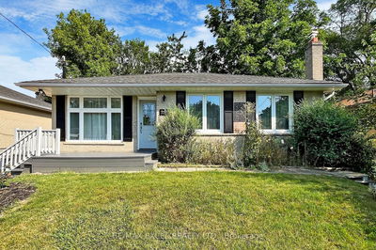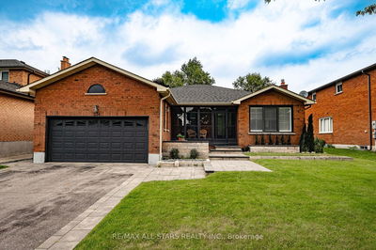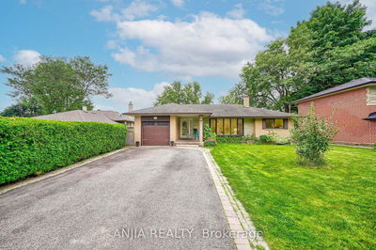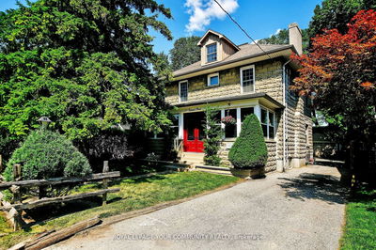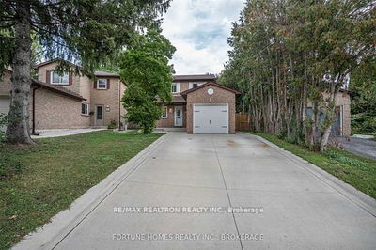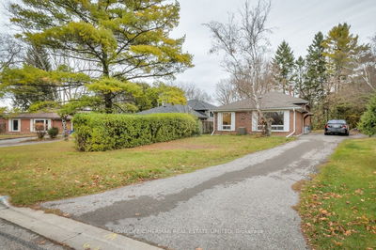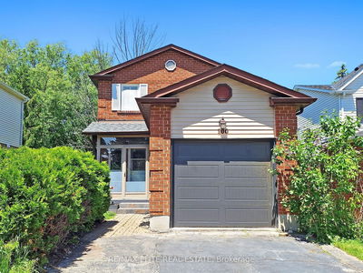Totally Renovated 3 Bedroom Detached Brick Bungalow (All the work has been done in 2018), Close To All Amenities, Hardwood Flooring Throughout, Windows, doors, baseboards, casing, laminate in the basement, drywall, insulation, both Kitchen, Appliances, Bathrooms. Lots Of Pot Lights. 200 amp breaker + Rewired whole house. Huge Back Yard. Great Home For A Family Living With Their In Laws Or Other Family Members. Separate Entrance To Finished Basement With Kitchen, 3 Pcs Bath And Two Bedrooms. Main floor is tenanted, willing to stay or leave with 60 days notice. Basement is vacant.
Property Features
- Date Listed: Friday, September 20, 2024
- City: Aurora
- Neighborhood: Aurora Heights
- Major Intersection: Yonge/Wellington
- Full Address: 53 Foreht Crescent, Aurora, L4G 3E9, Ontario, Canada
- Living Room: Hardwood Floor, Pot Lights, Combined W/Dining
- Kitchen: Ceramic Floor, Pot Lights, Eat-In Kitchen
- Living Room: Laminate, Above Grade Window, Pot Lights
- Kitchen: Ceramic Floor, Eat-In Kitchen, Pot Lights
- Listing Brokerage: Re/Max Realtron Realty Inc. - Disclaimer: The information contained in this listing has not been verified by Re/Max Realtron Realty Inc. and should be verified by the buyer.

