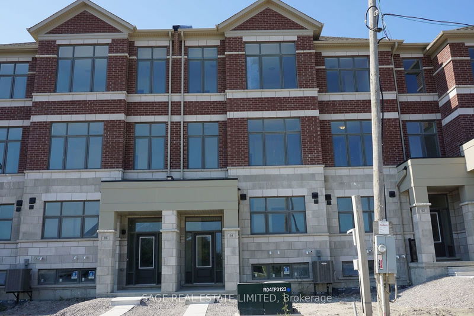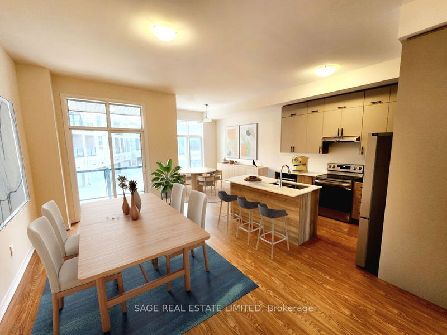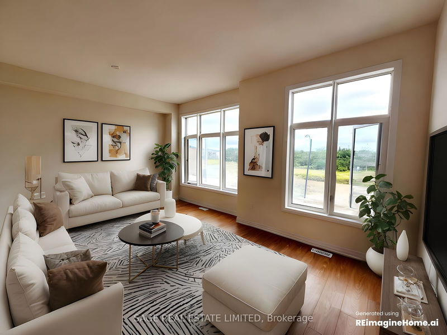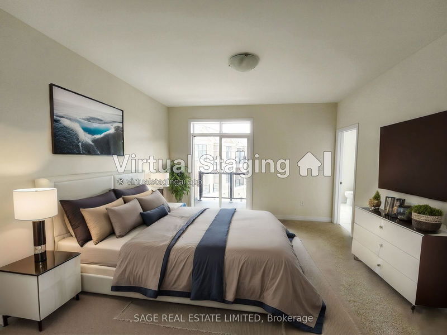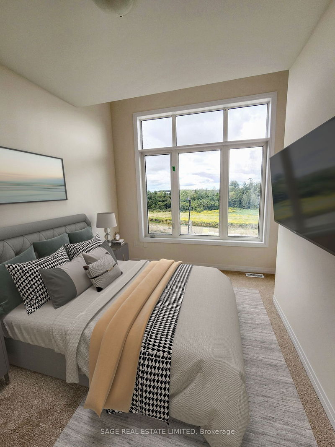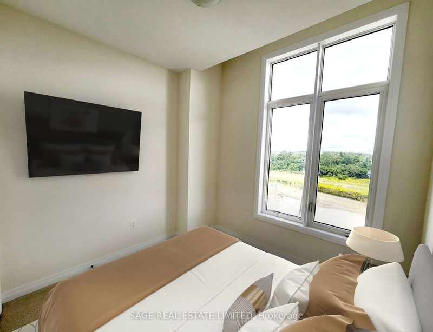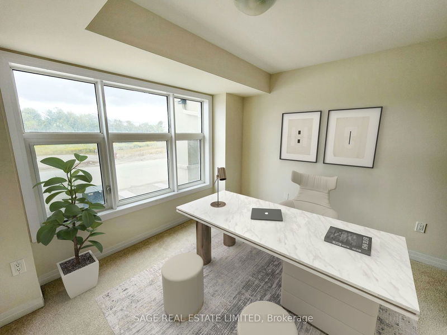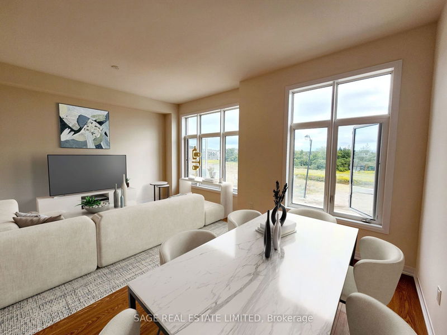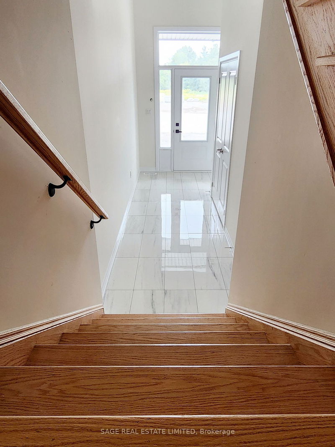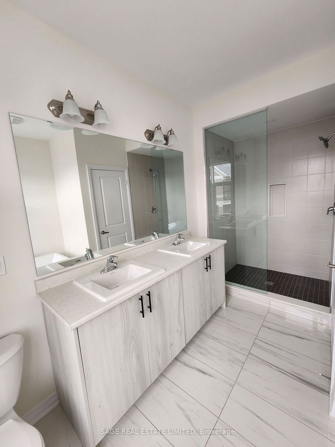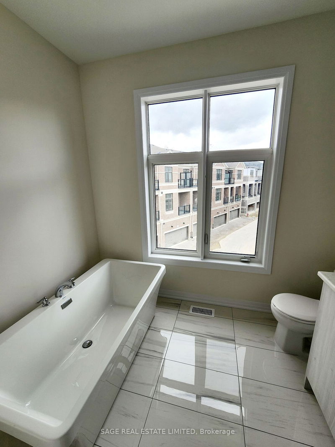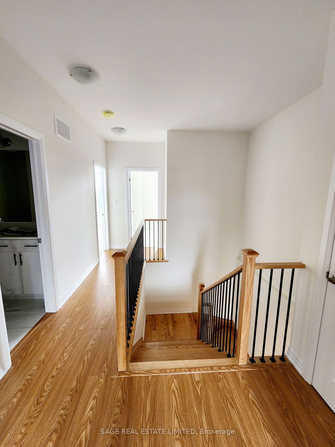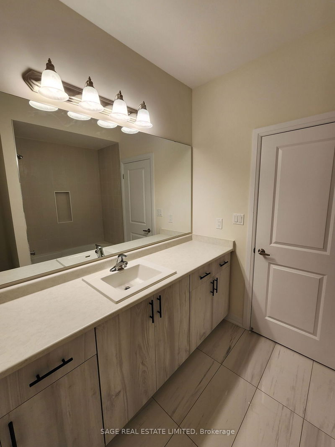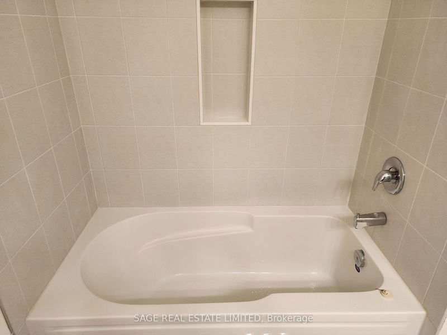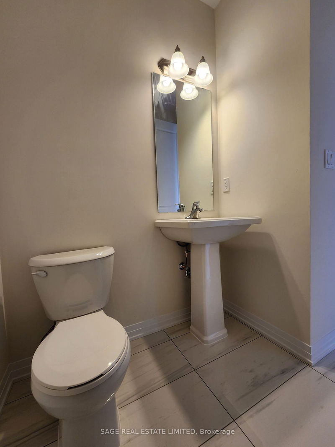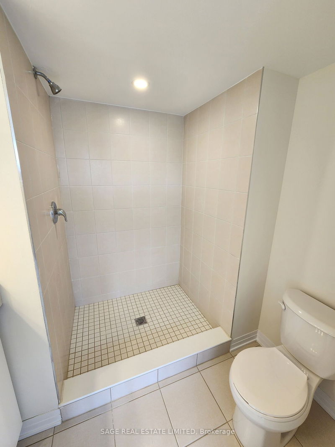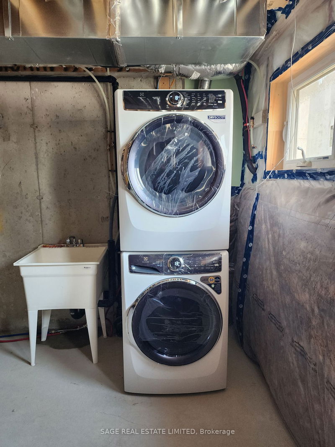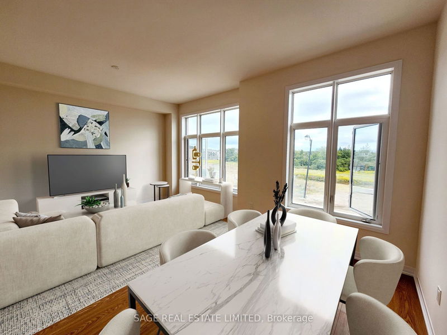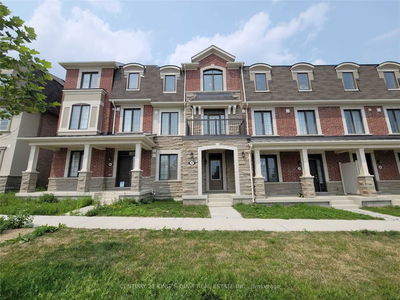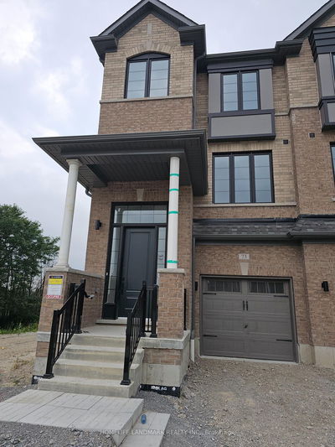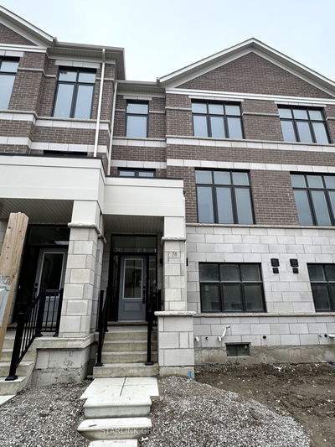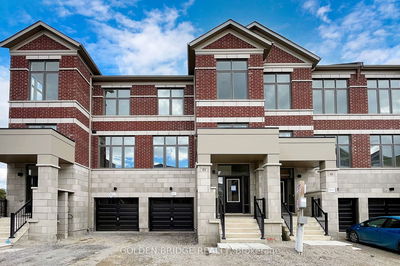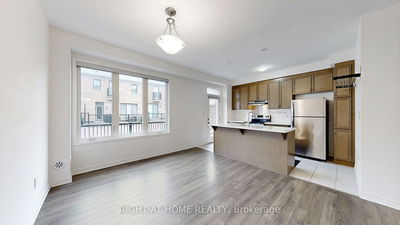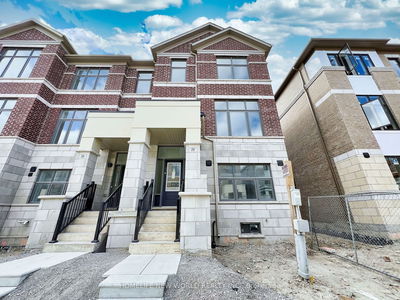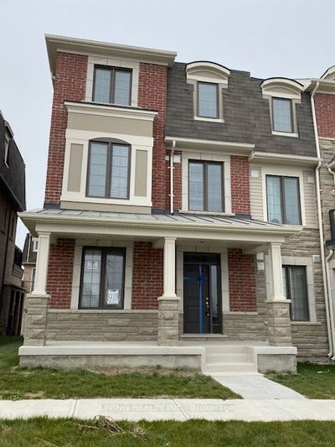This Stunning 2,248sqft floorplan, South Facing, Never-Lived-In Executive Townhouse Features A Spacious 3-Storey Layout With 4 Bedrooms And 4 Bathrooms, Nestled In The Desirable Ivylea Community At Leslie St And 19ThAve. The Generous-Sized Rooms Boast Impressive 10' Ceilings On The Main Floor And 9' On The Upper Level, Complemented By An Elegant Oak Staircase. The Gourmet Kitchen, Equipped With Quartz Countertops And An Island, Is Perfect For Entertaining. The Luxurious Primary Suite Features An Ensuite With A Freestanding Soaker Tub, Separate Shower, And A Spacious Walk-In Closet. Additional Highlights Include Two Walk-Out Balconies And Direct Access From The Double Car Garage, Complete With A New Door Opener. This Home Truly Embodies Luxury Living. Enjoy The Convenience Of Being Just Minutes From Richmond Green High School, Highway 404, Major Shopping Plazas, Public Transit, Parks,And Costco.
Property Features
- Date Listed: Friday, September 20, 2024
- Virtual Tour: View Virtual Tour for 64 Lunay Drive
- City: Richmond Hill
- Neighborhood: Rural Richmond Hill
- Major Intersection: Leslie Street & 19th Avenue
- Full Address: 64 Lunay Drive, Richmond Hill, L4S 0P2, Ontario, Canada
- Living Room: Combined W/Dining
- Family Room: W/O To Balcony
- Kitchen: Stainless Steel Appl, Breakfast Bar
- Listing Brokerage: Sage Real Estate Limited - Disclaimer: The information contained in this listing has not been verified by Sage Real Estate Limited and should be verified by the buyer.

