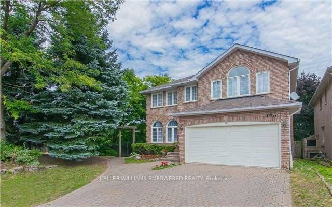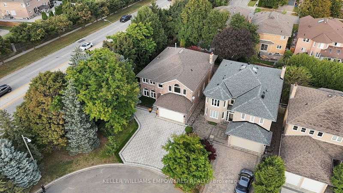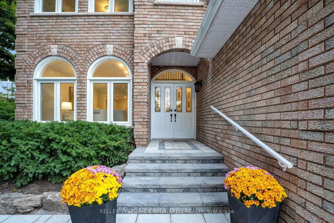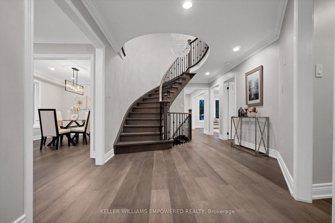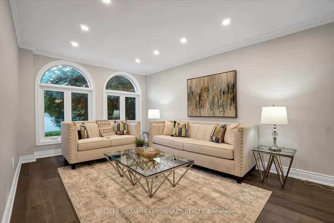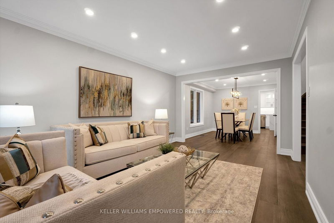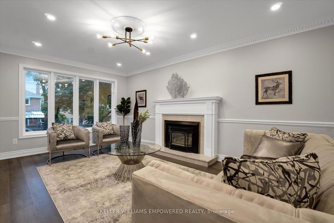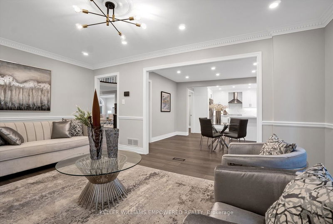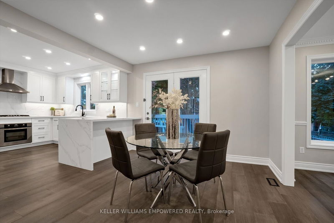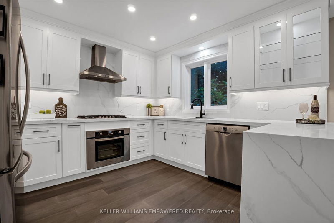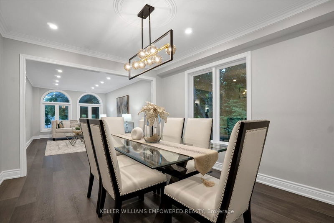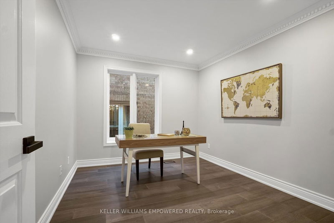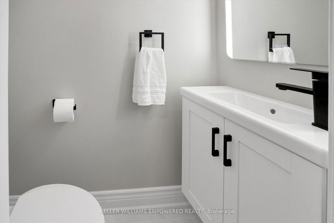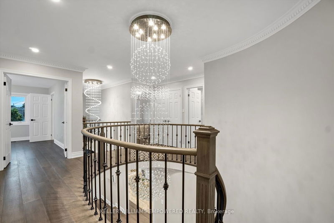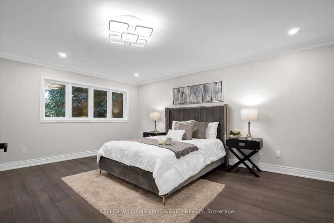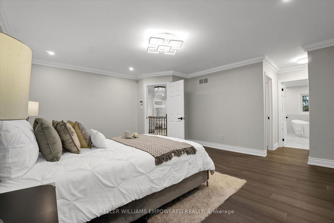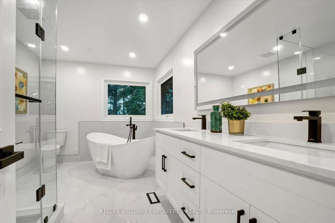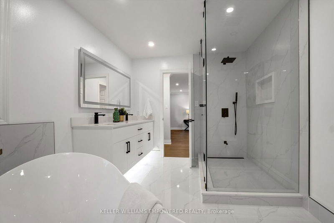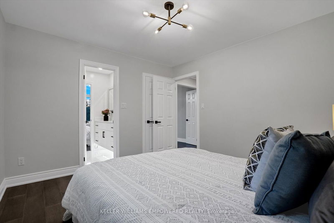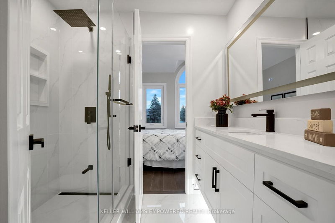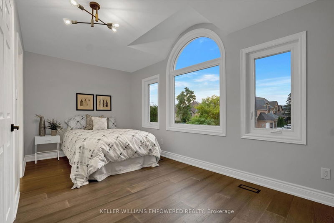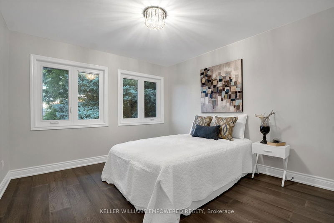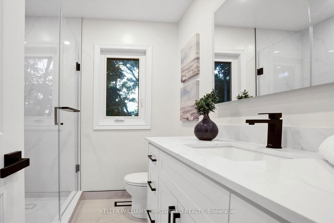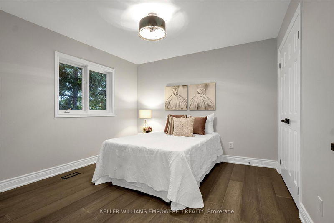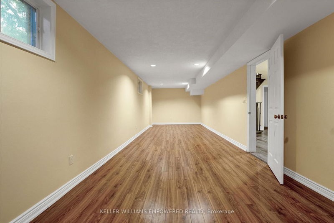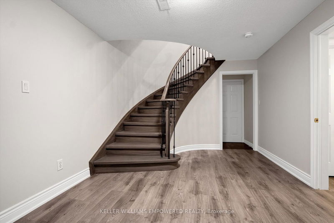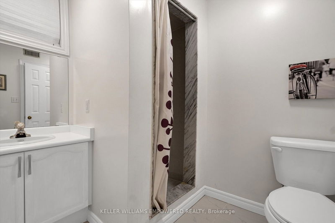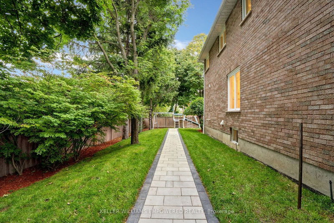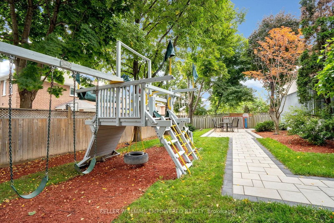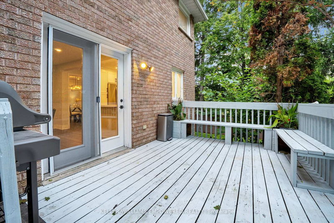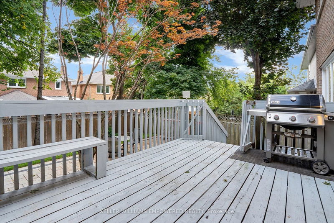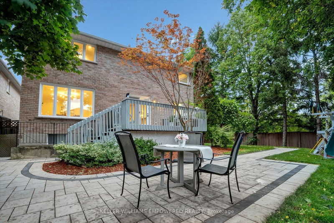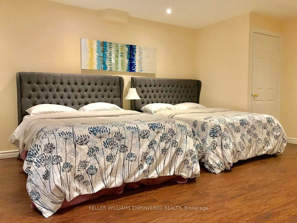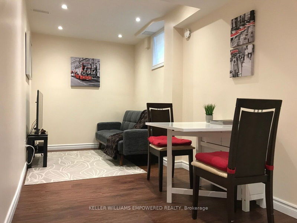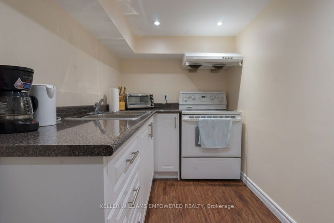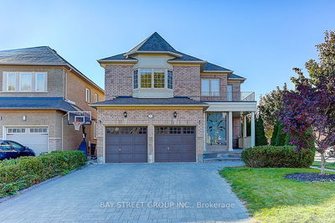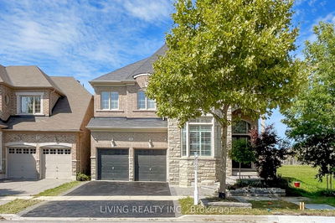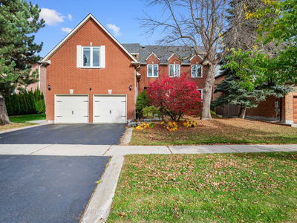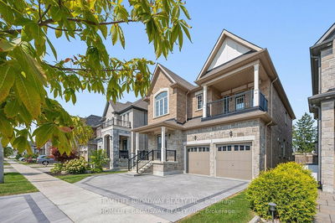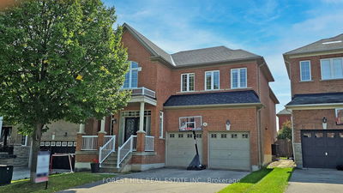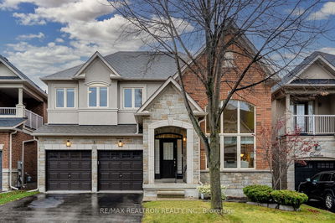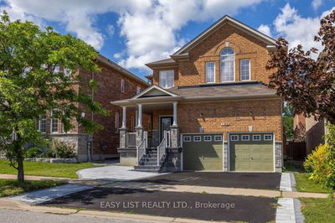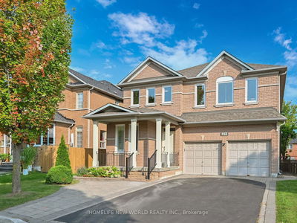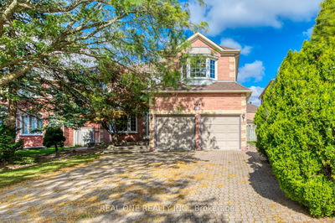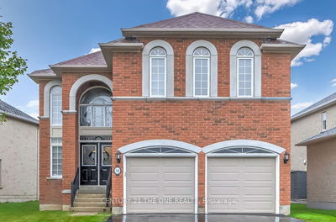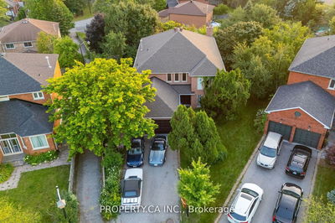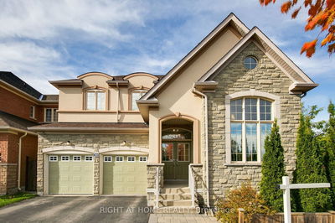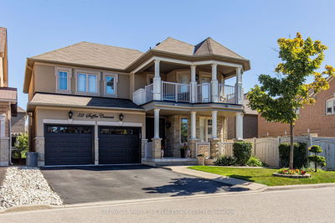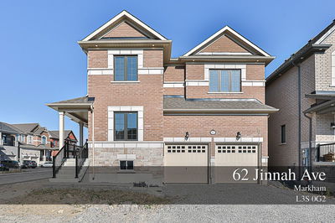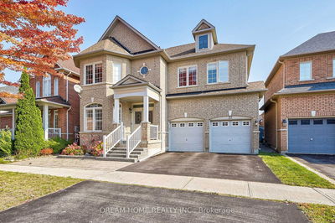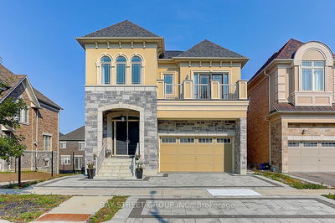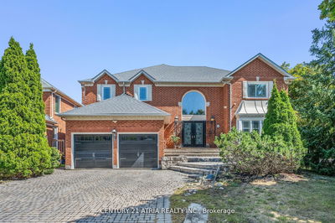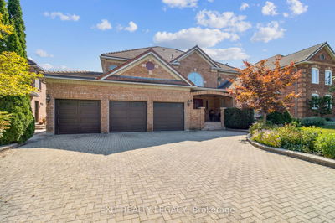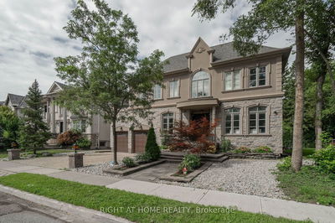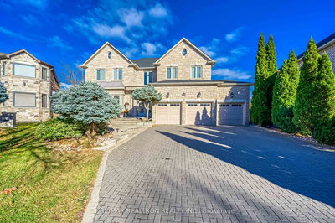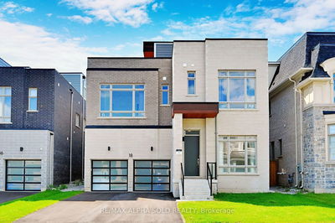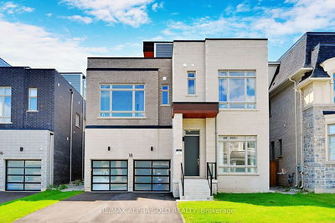Located in the heart of Doncrest Neighborhood in Richmond Hill, Steps to Christ The King Catholic Elementary School, Top Ranking St. Robert High School, Doncrest Public School, Westmount Collegiate Institute, Alexander Mackenzie High School, Thornlea Secondary School, Mins to Highway 404 & 407, Hillcrest Mall, Restaurants, Plazas, etc. Sitting On a Quiet Cul De Sac. Grand Brand New Upgrades From Floor To Ceiling, From Interior To Exterior. Property Features 5 Spacious Bedrooms & 5 Baths. Smooth Ceiling, Chandeliers, Soaring Foyer, Pot Lights & Crown Moulding Thru/Out, Hardwood Floors Throughout, Countertop, Brand New Kitchen & All Bathrooms Including Jack & Jill Bathroom Upstairs. Brand New Bathroom Heated Mirrors With Motion Sensing Lights. Freshly Painted & Upgraded, A Spiral Staircase Leads To 2nd Floor With Exquisite Master Bed/Bath Retreat, Open Concept From Kitchen/Breakfast Area to Family Room. Brand New All Light Fixtures. Master Bath Features Double Sink & Separate Spa Tub & Standing Shower. All 2nd Floor Bathroom Mirrors Are Heated & Have Motion Sensing Lights. All 2nd Floor Bathrooms Vanities Have Motion Sensing Lights. Brand New Stone Stairs at Porch, Brand New Driveway, Interlock & Lawn. Brand New Painted Deck & Playground. Brand New Gas Stove, Range Hood, Bosch Dishwasher. Fully Finished Basement Apartment With Separate Two Bedrooms, Kitchen, Bathroom, Full Laundry Set and Separate Walkup Entrance, Airbnb Friendly Apartment With Decent Rental Cashflow Up To $3.5-$4K/Month. Waterproof Laminate Flooring In Basement. Close To $300K In Total Renovation Upgrades, All You Can Name It!
Property Features
- Date Listed: Friday, September 20, 2024
- City: Richmond Hill
- Neighborhood: Doncrest
- Major Intersection: Bayview/16th Ave
- Living Room: Hardwood Floor, Combined W/Dining, Pot Lights
- Kitchen: Granite Counter, Stainless Steel Appl, Pot Lights
- Family Room: Hardwood Floor, O/Looks Backyard, Large Window
- Listing Brokerage: Keller Williams Empowered Realty - Disclaimer: The information contained in this listing has not been verified by Keller Williams Empowered Realty and should be verified by the buyer.

