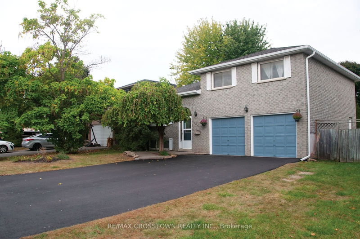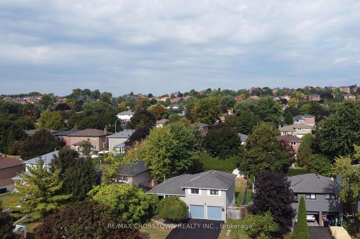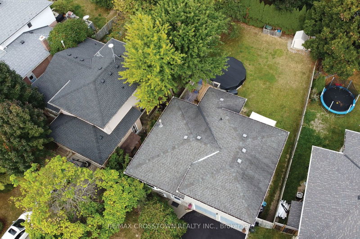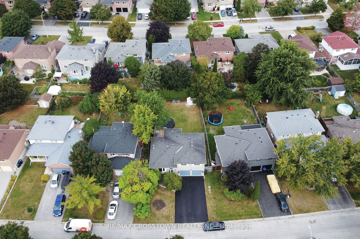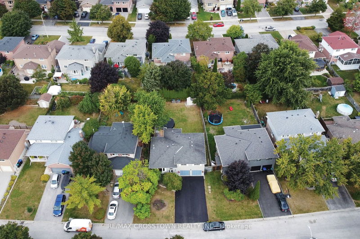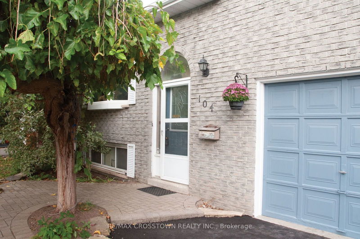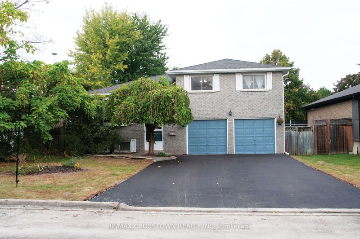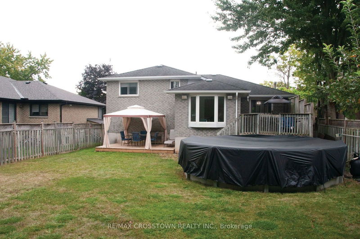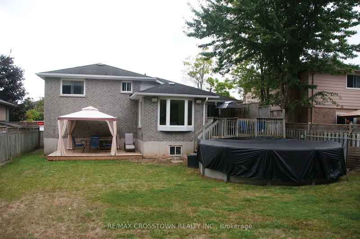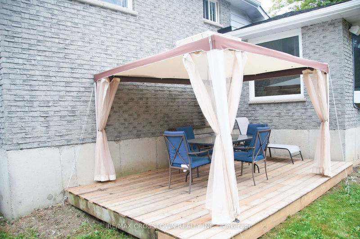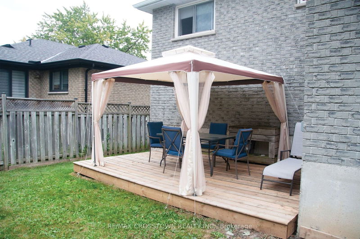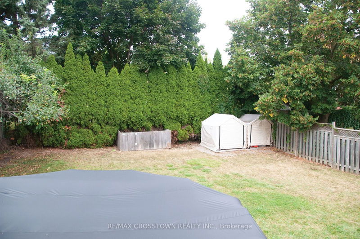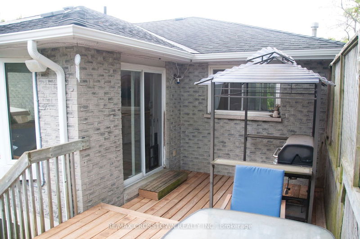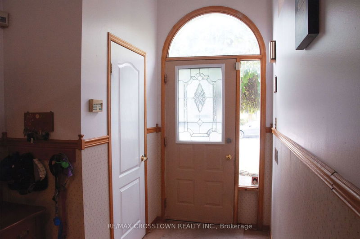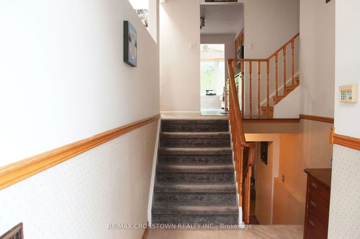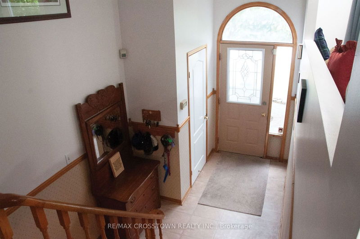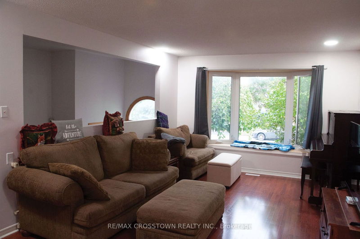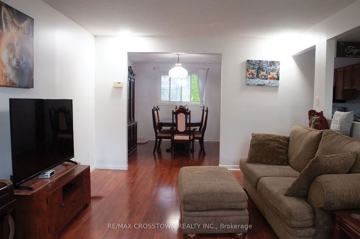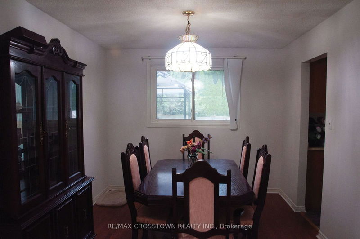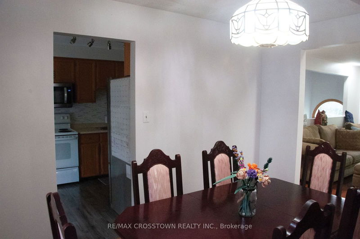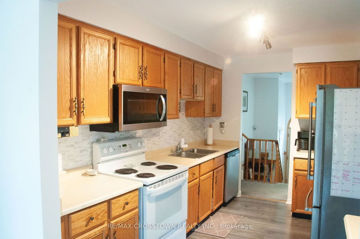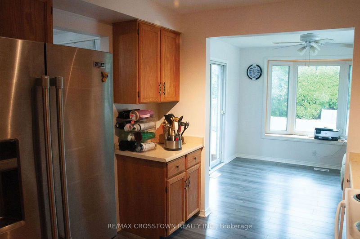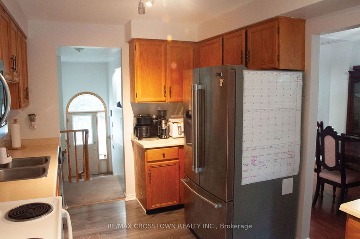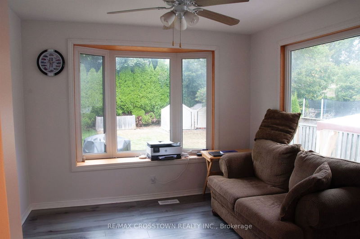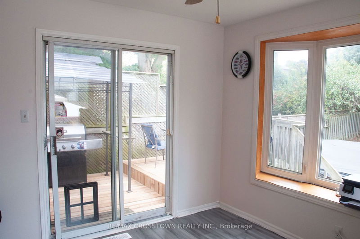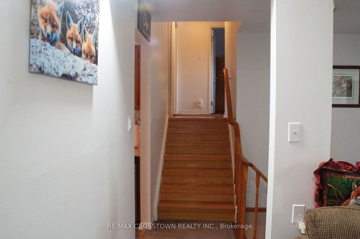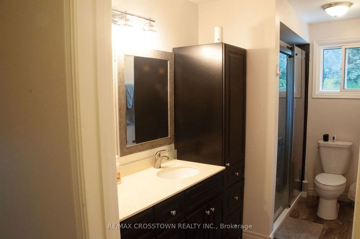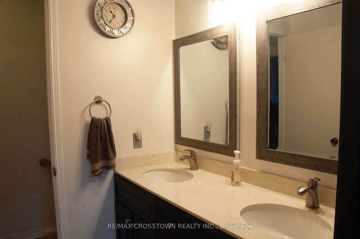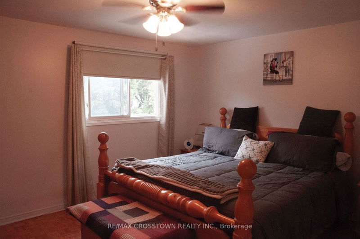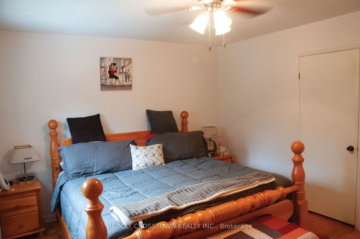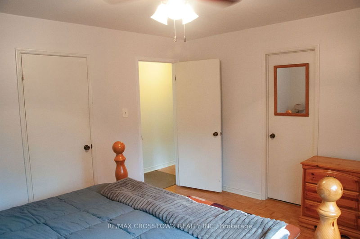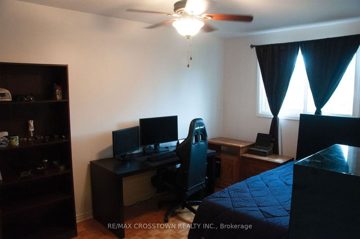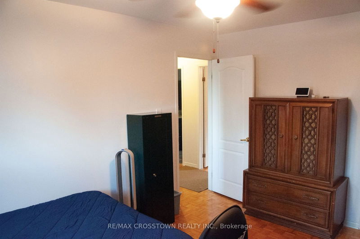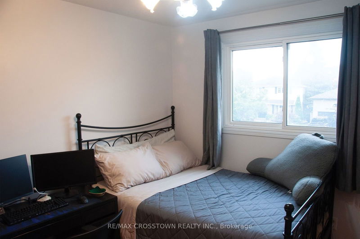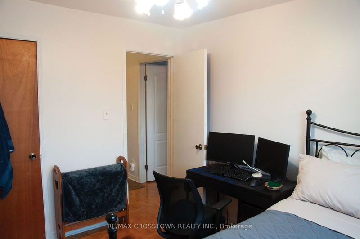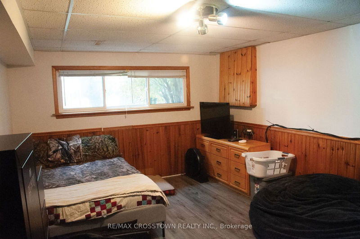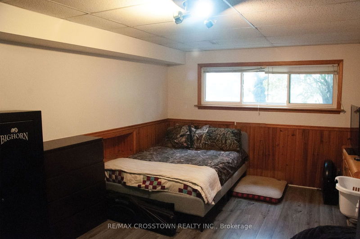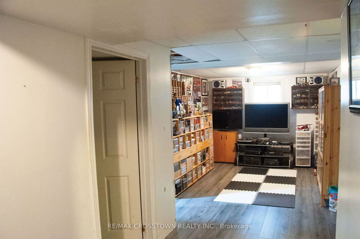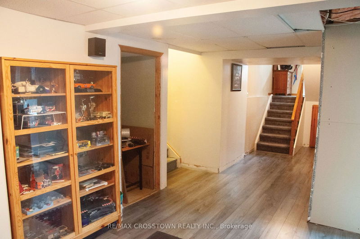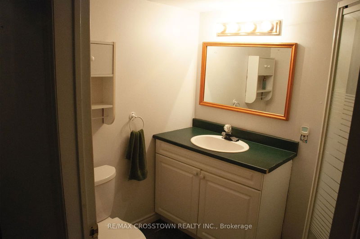Welcome to your new home! This delightful 3+1 bedroom, 2-bathroom property is located on a peaceful street. Freshly painted inside, new eavestroughs and with a brand-new driveway, the home sits on a larger lot featuring a fully fenced backyard for privacy. You'll love the outdoor space, complete with an above-ground pool and two decks, ideal for entertaining or relaxing. The extra-deep garage offers plenty of room for a workshop, with convenient access to both the basement and the backyard through a side door. Two moveable sheds provide additional storage for tools, tires, or lawn equipment, while mature trees at the back fence ensure privacy. An added bonus, the electrical work has been done to accommodate a hot tub on the lower deck. The partially finished basement offers an opportunity to customize the space to your liking. This home is ready to move in and waiting for you to make it your own! Don't miss the chance to enjoy all it has to offer.
Property Features
- Date Listed: Friday, September 20, 2024
- City: Bradford West Gwillimbury
- Neighborhood: Bradford
- Major Intersection: Melbourne/Crown
- Full Address: 104 Crown Crescent, Bradford West Gwillimbury, L3Z 2M2, Ontario, Canada
- Kitchen: Laminate, Eat-In Kitchen
- Living Room: Laminate, Large Window
- Listing Brokerage: Re/Max Crosstown Realty Inc. - Disclaimer: The information contained in this listing has not been verified by Re/Max Crosstown Realty Inc. and should be verified by the buyer.

