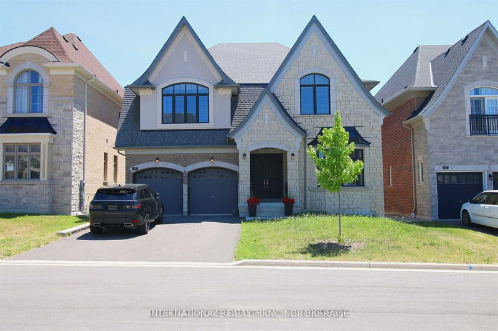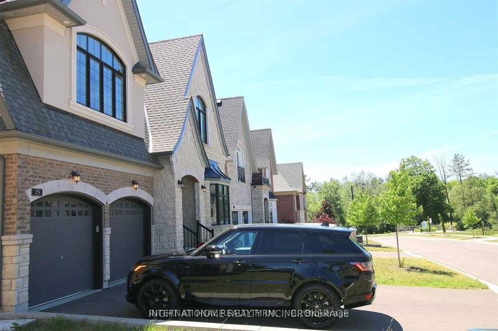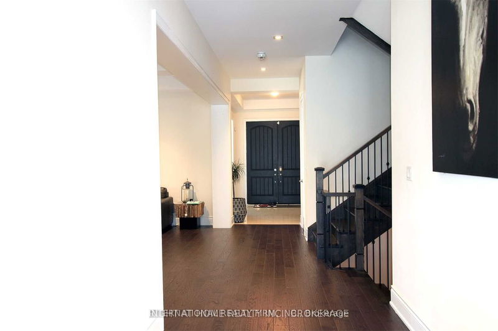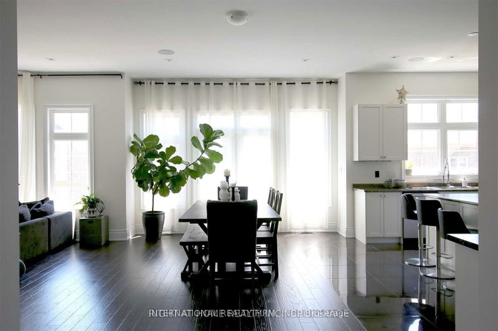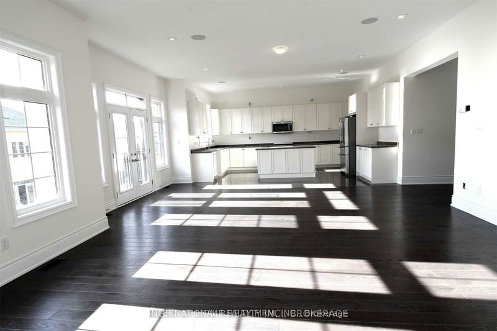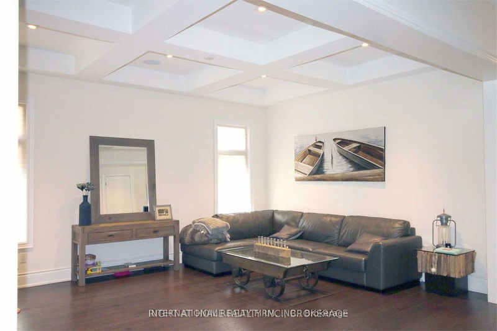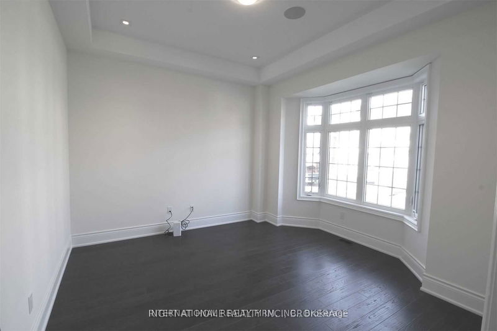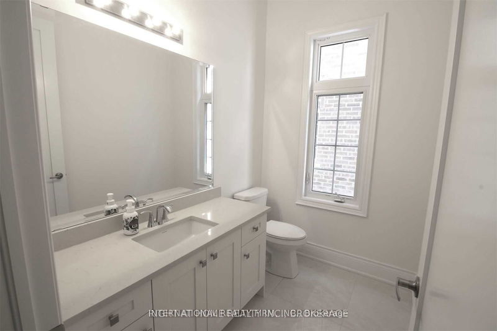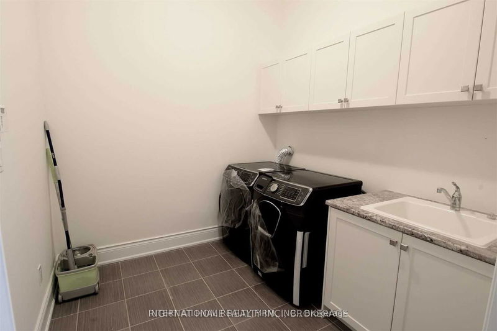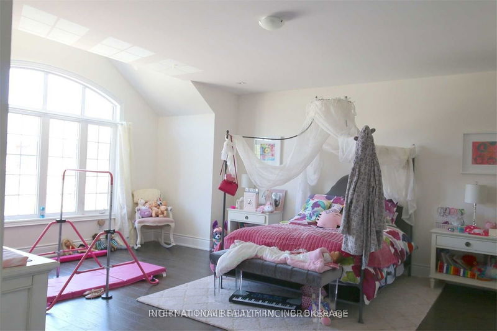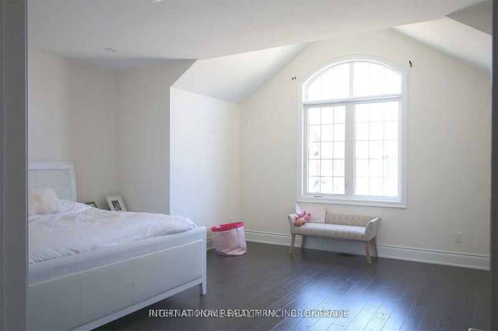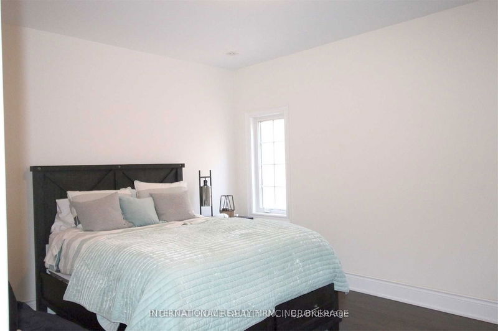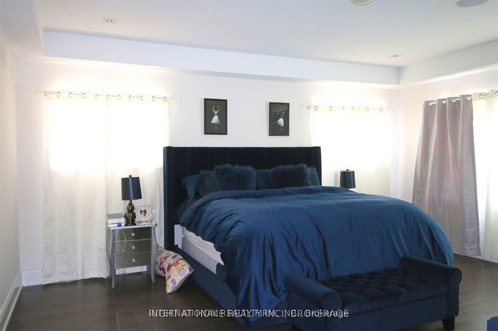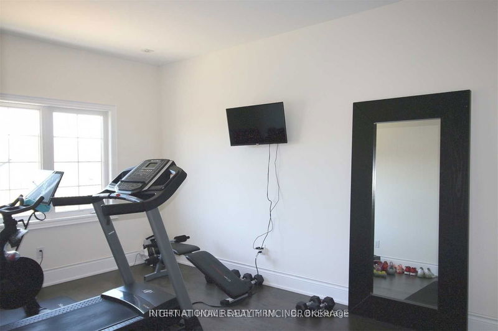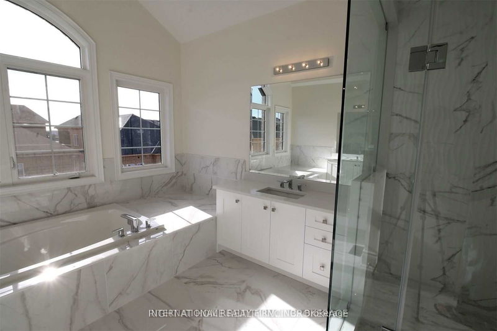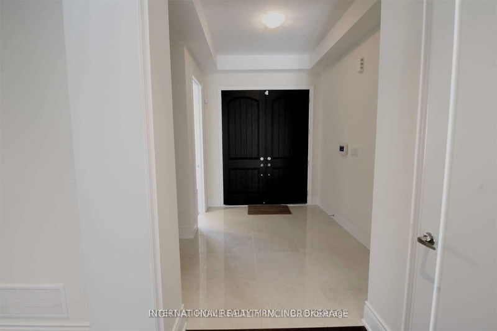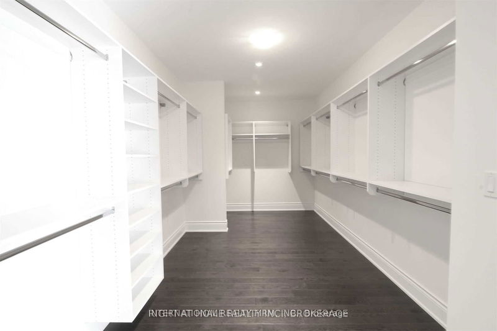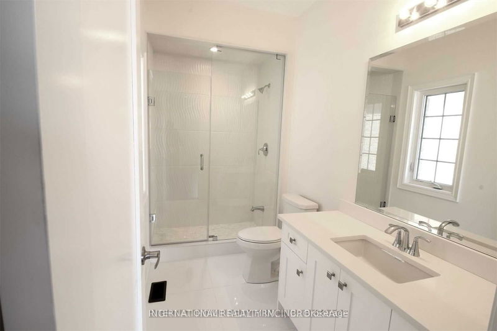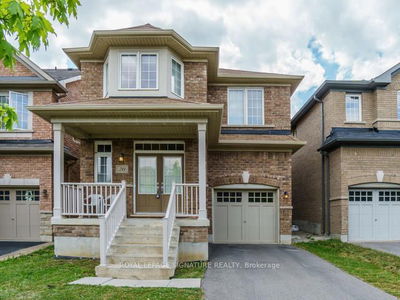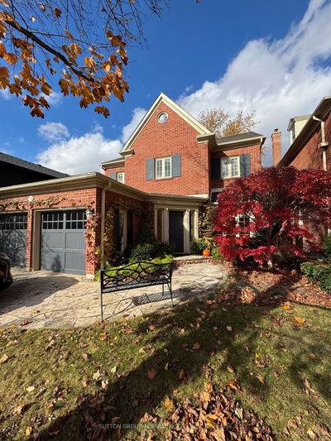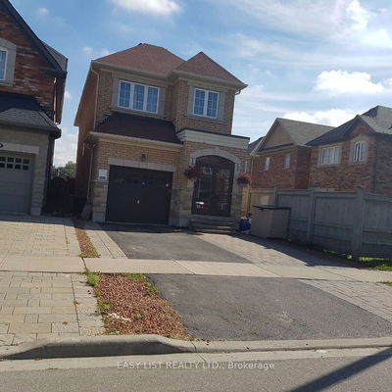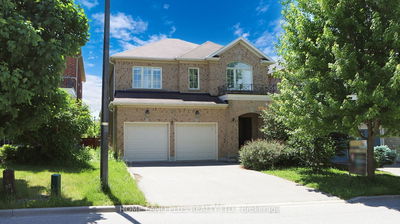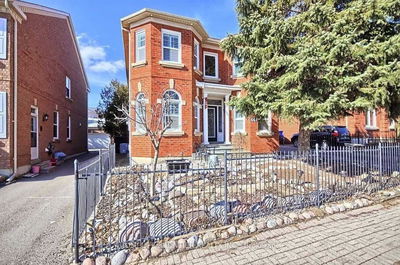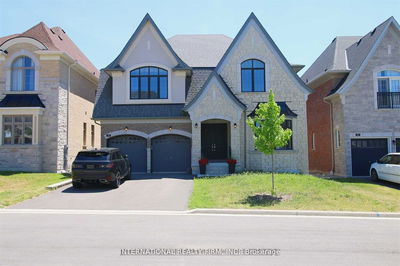Luxurious Home In Upper West Side Community, Approx 4500 Sf of Living Space!. 4+1Br+ 5 Baths.Open Concept & Functional Layout. Upgraded Hardwood Floors Throughout on Ground and Second. Large Master Br W/Oversized Ensuite/Huge W/I Closet.10"Ft Custom Ceiling Main Floor, 9" Ft on 2nd Floor. Spacious Kitchen With Large W/I Pantry. Contemporary Potlight, Crown Mouldings, Coffered Ceiling On Main Floor. 2 Garage Parking Spots, No Side Walk, Walk-to-Trail, Steps To Park,Top Ranking Schools.Shopping Malls ,French Immersion School. S/S Appliances, Gas Cooktopp, Fridge, Freezer,Dishwasher, Larger Washer/ Dryer. Central Vacuum System.
Property Features
- Date Listed: Saturday, September 21, 2024
- City: Vaughan
- Neighborhood: Patterson
- Major Intersection: Major Mackenzie & Bathurst
- Full Address: 25 Fanning Mills Circle, Vaughan, L6A 4Y9, Ontario, Canada
- Family Room: Hardwood Floor, Gas Fireplace, Pot Lights
- Kitchen: Hardwood Floor, Open Concept, Pantry
- Listing Brokerage: International Realty Firm, Inc. - Disclaimer: The information contained in this listing has not been verified by International Realty Firm, Inc. and should be verified by the buyer.

