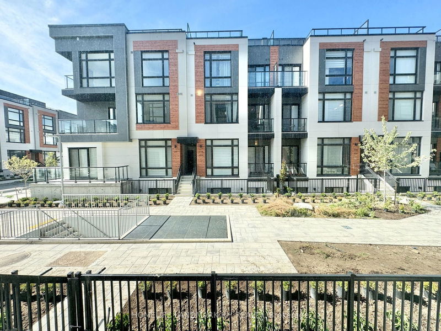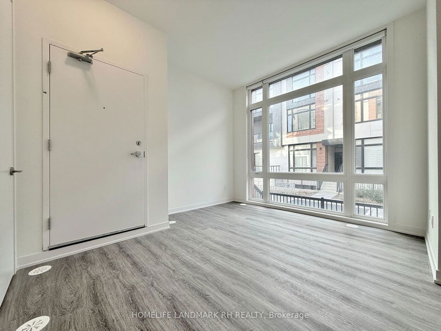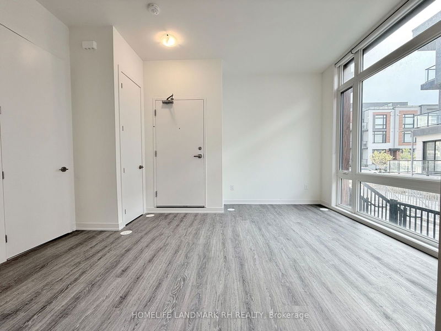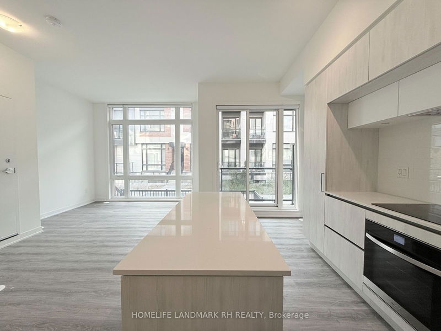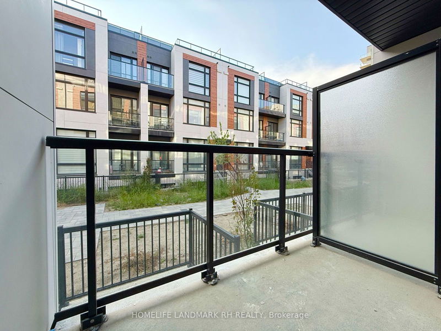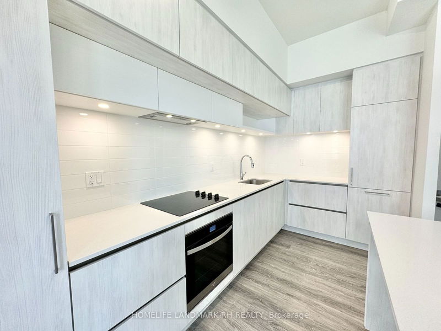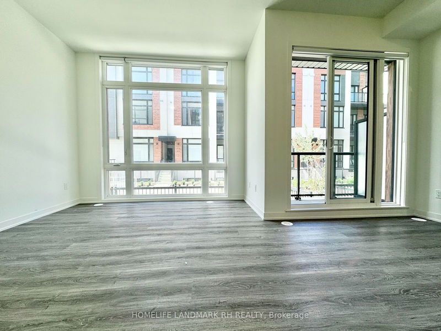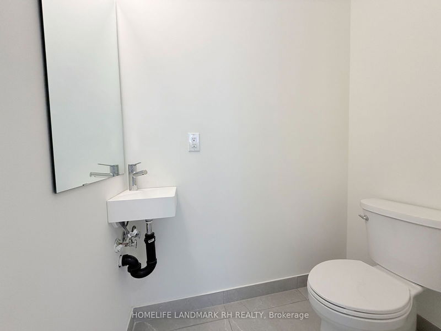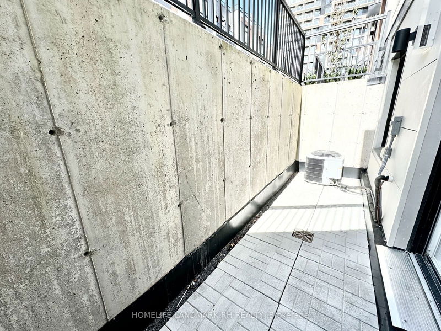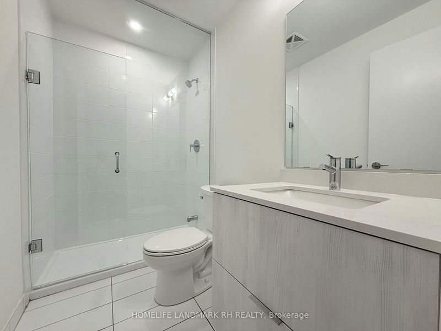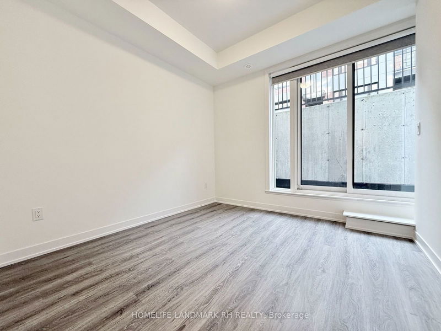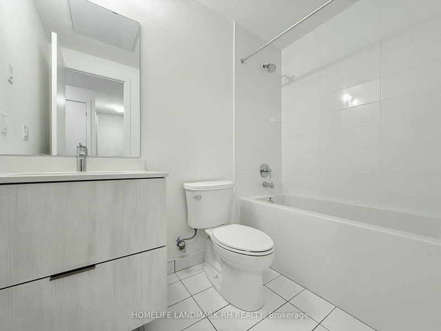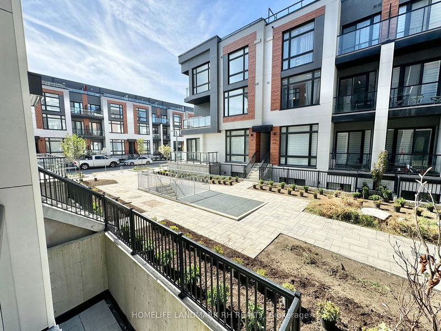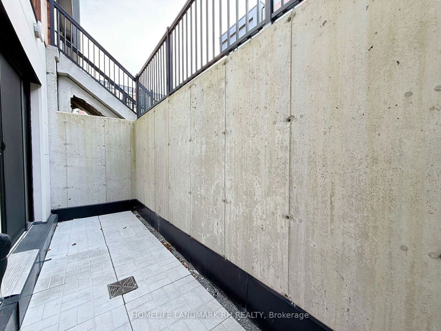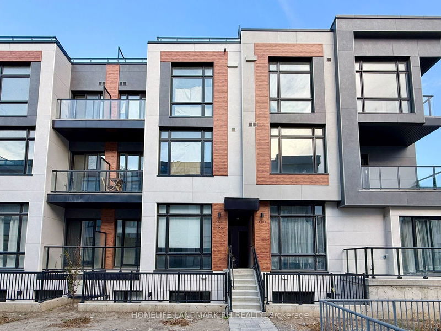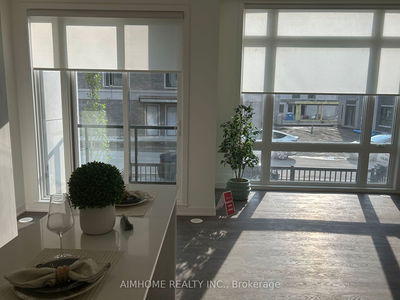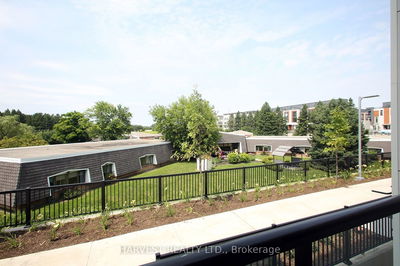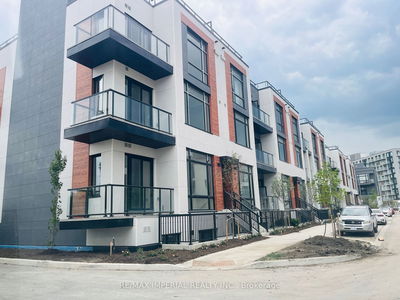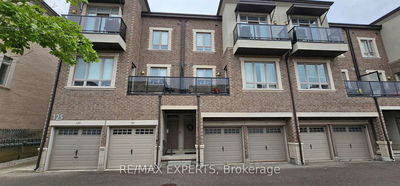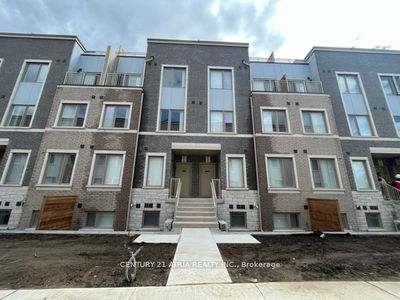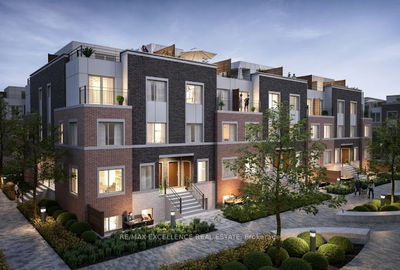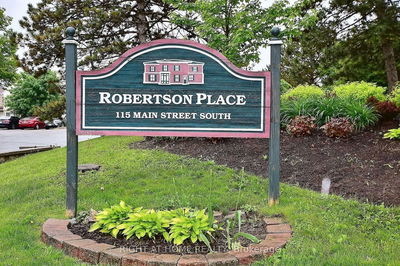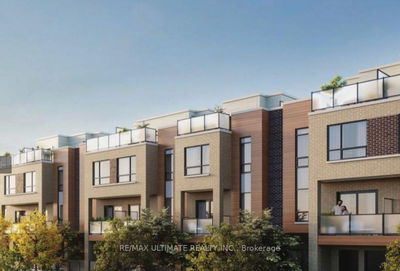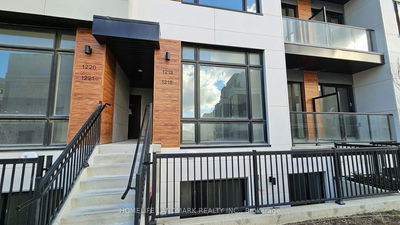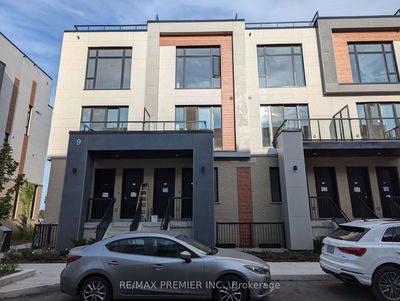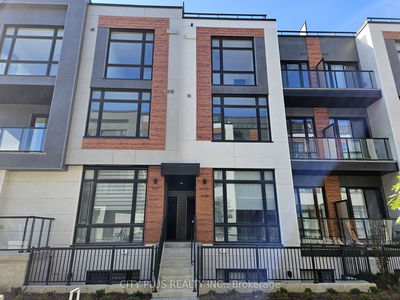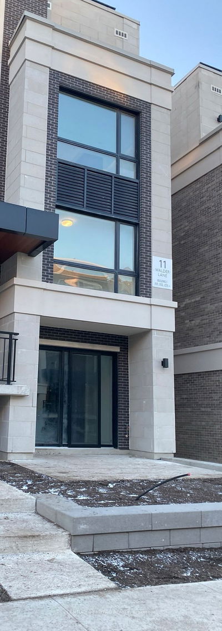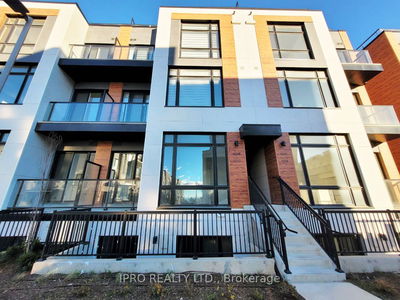** Included 2 Parking**Bright & Spacious Townhouse in High Demand Richmond Hill location! Contemporary Design with Huge Windows. 10' Ceiling on main and 9' on Bedroom Level, Laminate flooring throughout. Modern kitchen with Extended Cabinet, Valance Lighting and Pantry. Quartz Countertop w/ Backsplash & Built-in Appliances, Large Centre Island with Breakfast. Large balcony on Main. Large Master w/3 Pcs Ensuite. The 2nd Bdrm w/4 pcs Bath & Walk out to Terrace. Close to public transit, parks, supermarkets, Costco, shopping, restaurants, golf & Hwy 404.
Property Features
- Date Listed: Saturday, September 21, 2024
- City: Richmond Hill
- Neighborhood: Rural Richmond Hill
- Major Intersection: Bayview Ave/Elgin Mills Rd. E
- Full Address: 1105-12 David Eyer Road, Richmond Hill, L4S 0N4, Ontario, Canada
- Kitchen: W/O To Terrace, Large Window, Laminate
- Living Room: Pot Lights, Combined W/Living, Laminate
- Listing Brokerage: Homelife Landmark Rh Realty - Disclaimer: The information contained in this listing has not been verified by Homelife Landmark Rh Realty and should be verified by the buyer.

