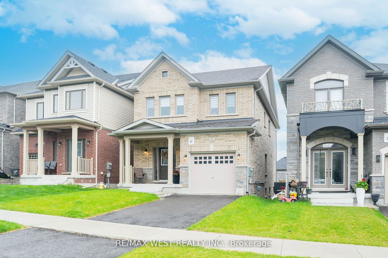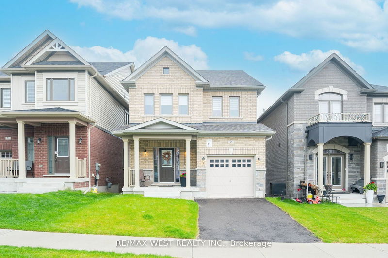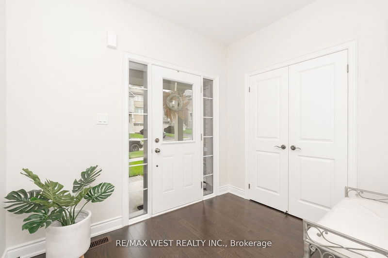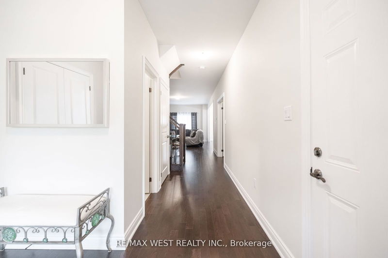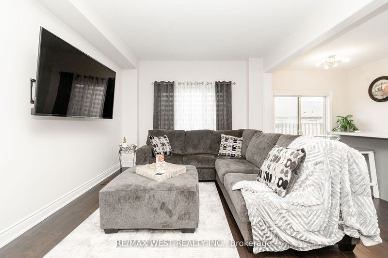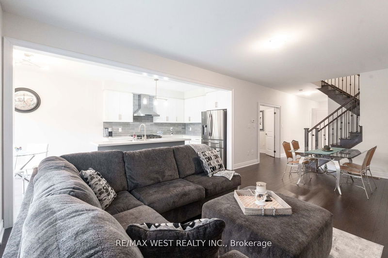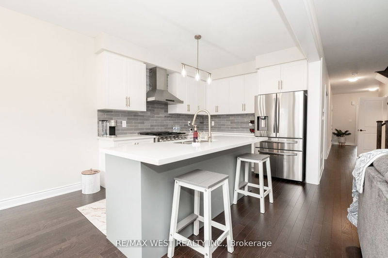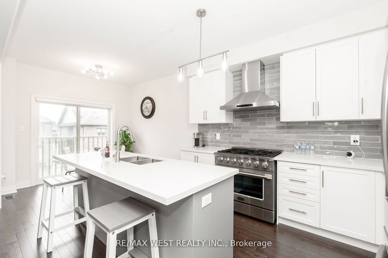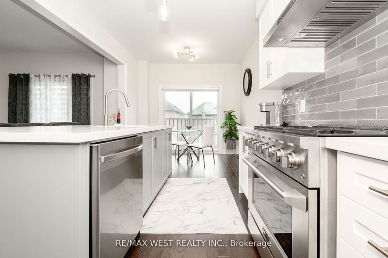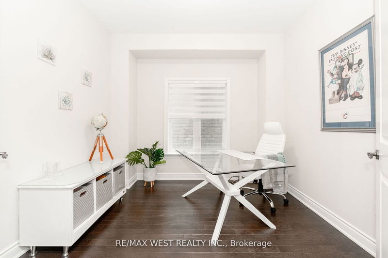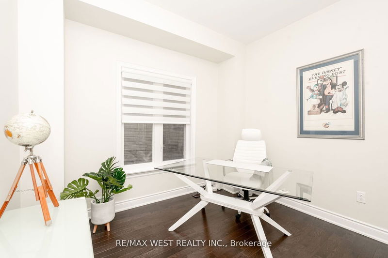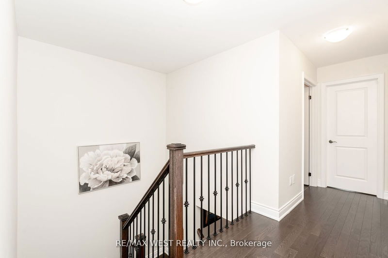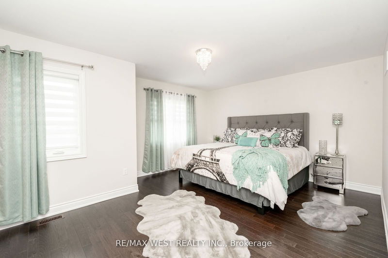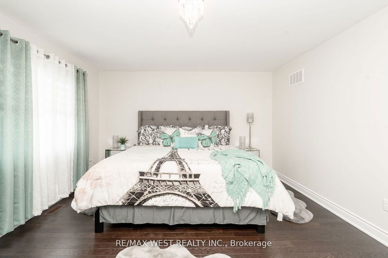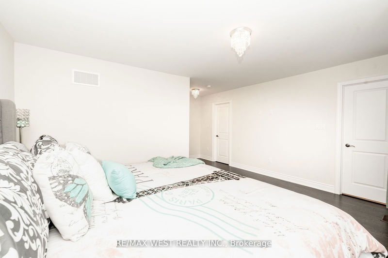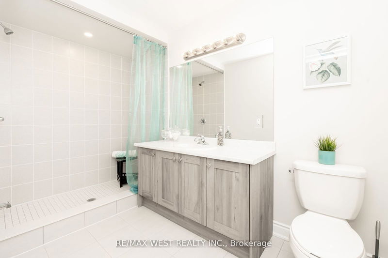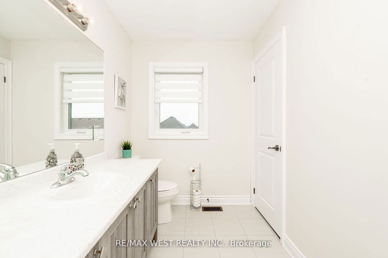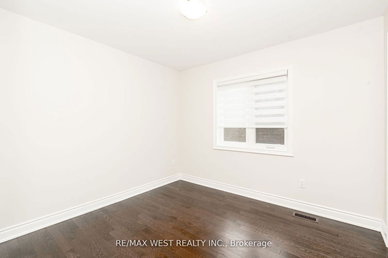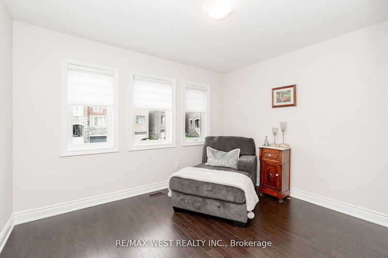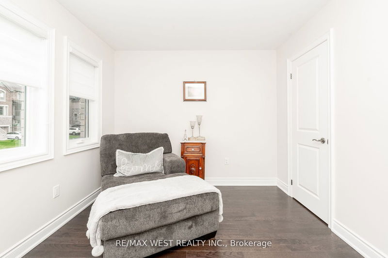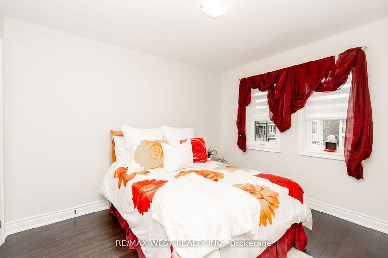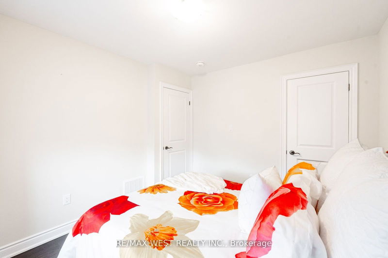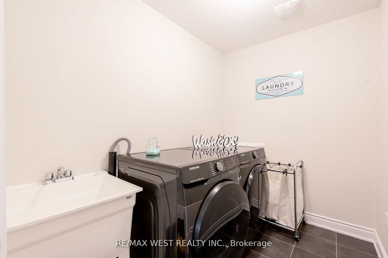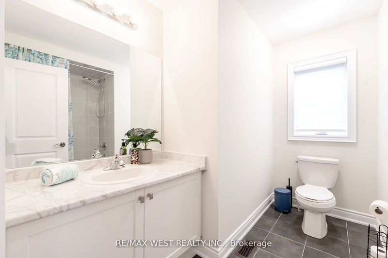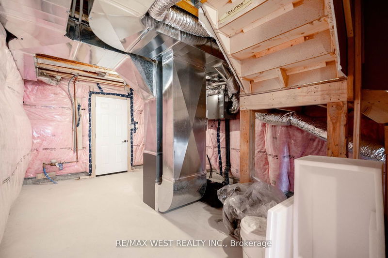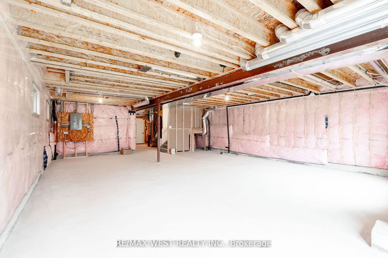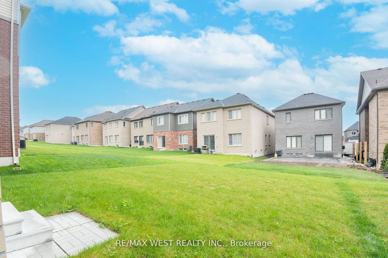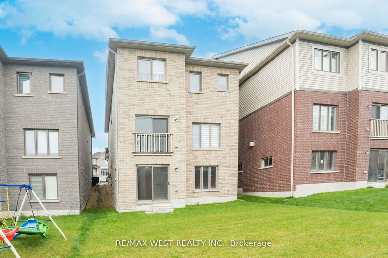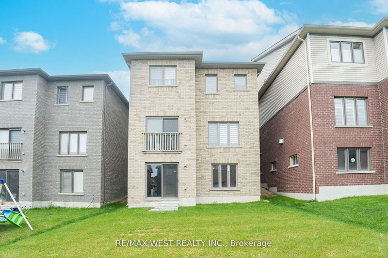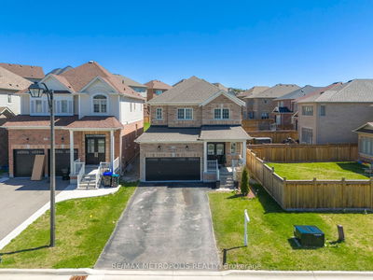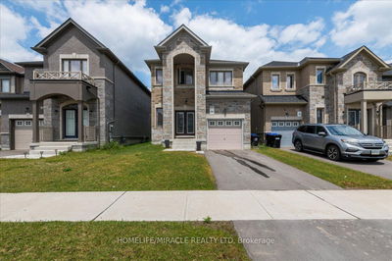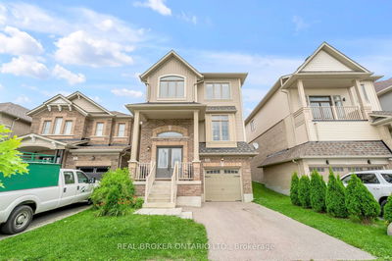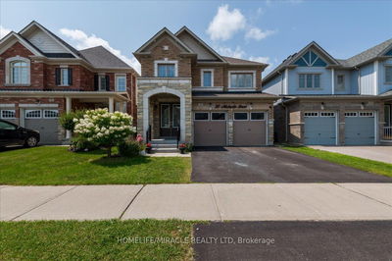Located In The Sought-After Treetops Community, 53 Janes Cres. Is A Must See. This 4-Bedroom Home Exudes Sophistication And Charm. As You Approach, The All-Brick & Stone Home Hints At Luxury Within. Inside You Will Discover Upgraded Hardwood Floors, A Stylish Open Concept Layout, With A Home Office That Is Bright & Inviting. The Kitchen Is A Chefs Delight! With A 36 6Burner Stainless Steel Gas Stove, Extend Quartz Countertop, Two Toned Kitchen. Upgrades include; Faucets, Fixtures, Backsplash, Quartz Countertop, And May More. The Lower Level Of This Home Is Primed For Versatility, Whether You're Envisioning A Basement Apartment Or A Beautiful, Bright Extra Living Area. With Its Spacious Layout And Ample Natural Light, The Possibilities For Customization Are Endless. Conveniently Located Near Highway 400, Schools, Parks, Golf Course, Recreation Facilities And Much More.
Property Features
- Date Listed: Monday, September 23, 2024
- City: New Tecumseth
- Neighborhood: Rural New Tecumseth
- Major Intersection: HIGHWAY 89 & 10TH SIDE ROAD
- Full Address: 53 Janes Crescent, New Tecumseth, L9R 0L8, Ontario, Canada
- Living Room: Hardwood Floor, Combined W/Dining, Picture Window
- Kitchen: Hardwood Floor, Stainless Steel Appl, Quartz Counter
- Listing Brokerage: Re/Max West Realty Inc. - Disclaimer: The information contained in this listing has not been verified by Re/Max West Realty Inc. and should be verified by the buyer.

