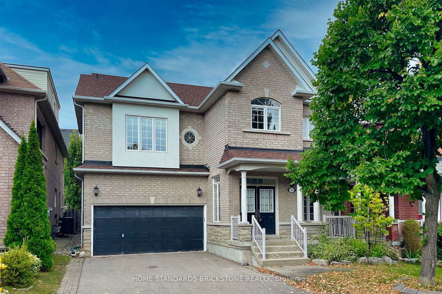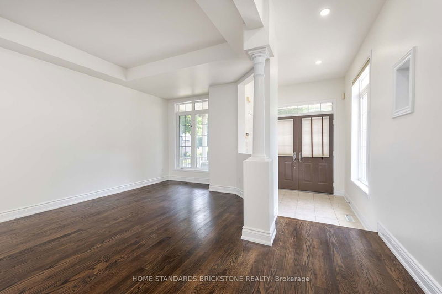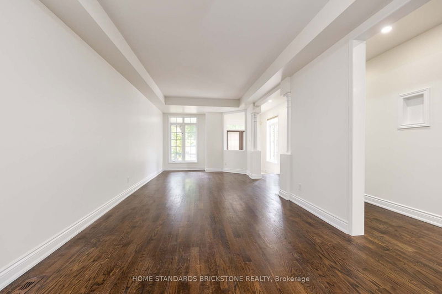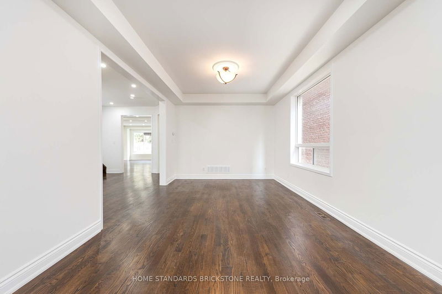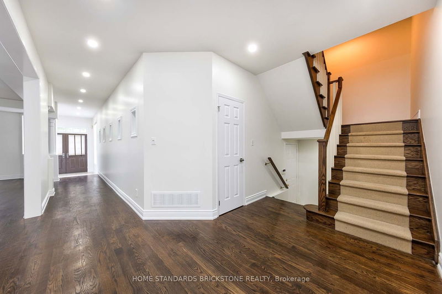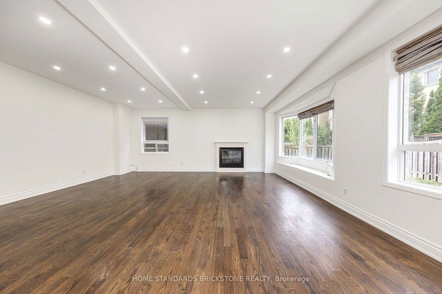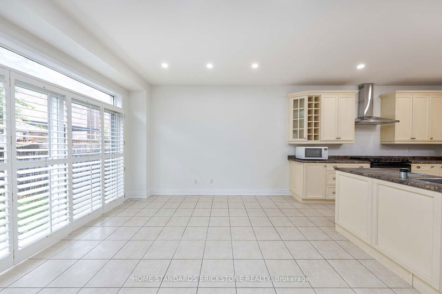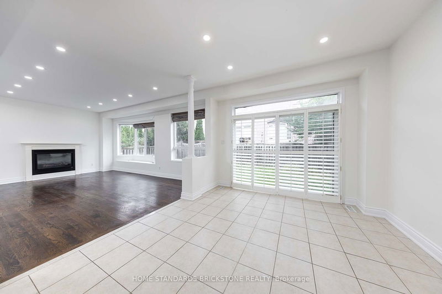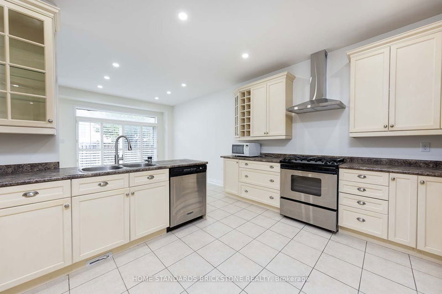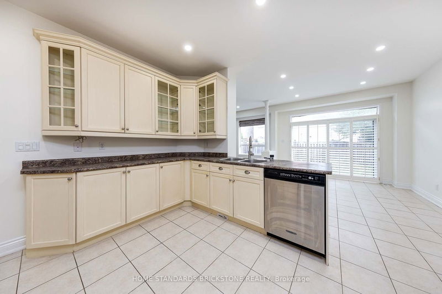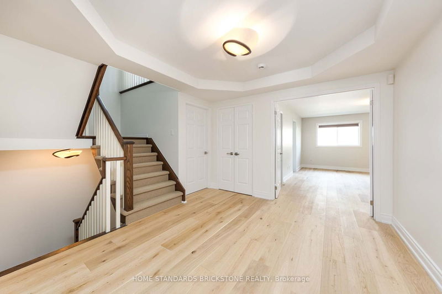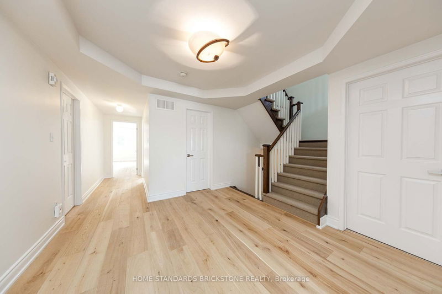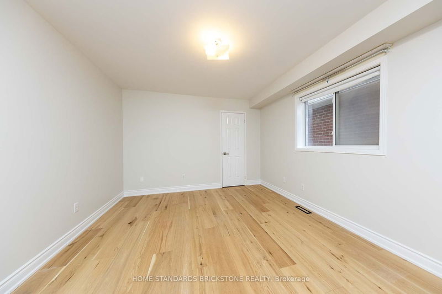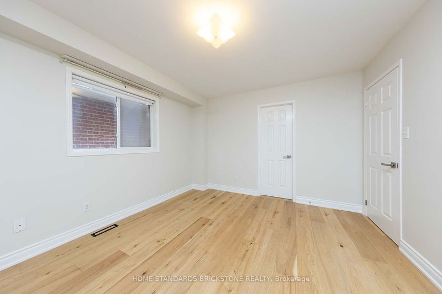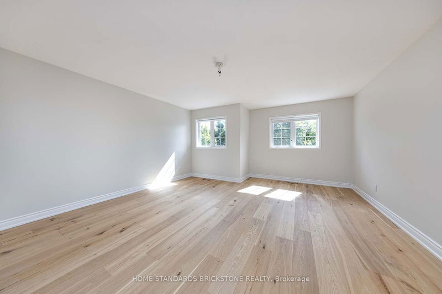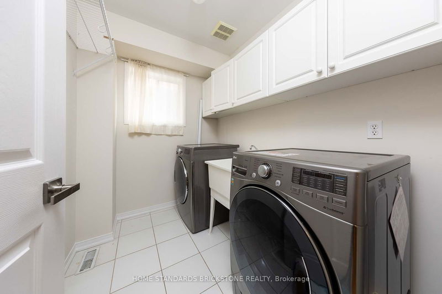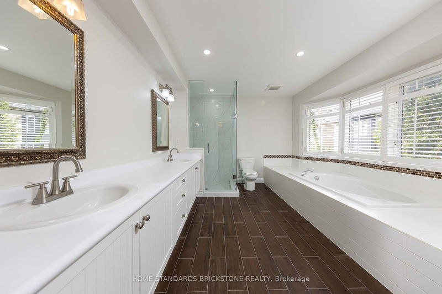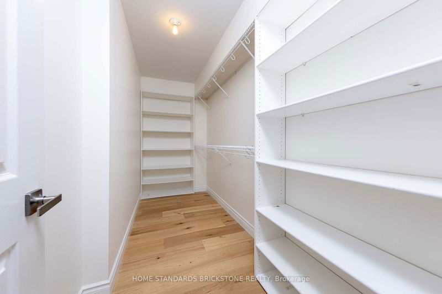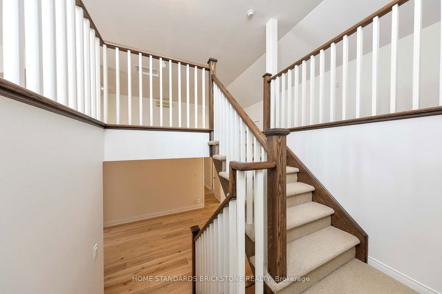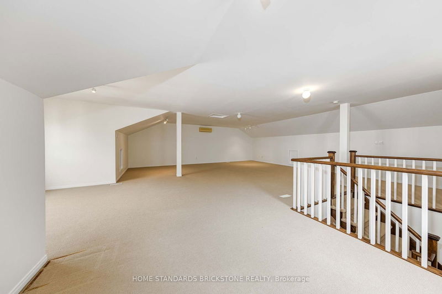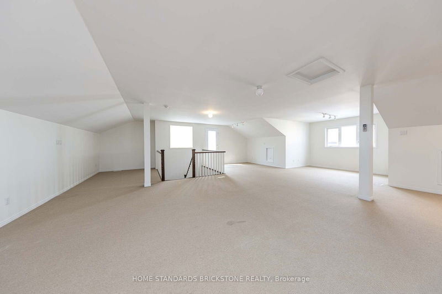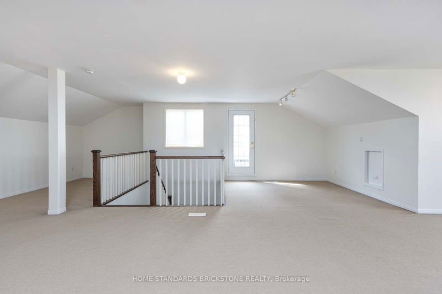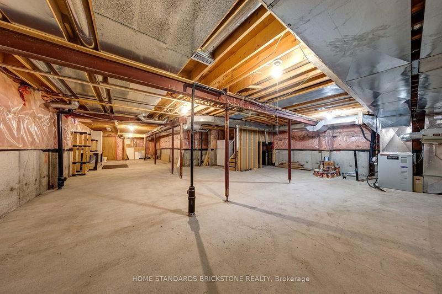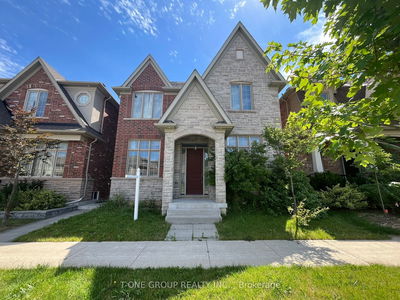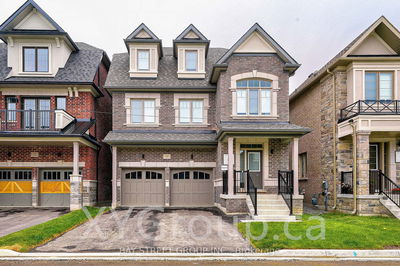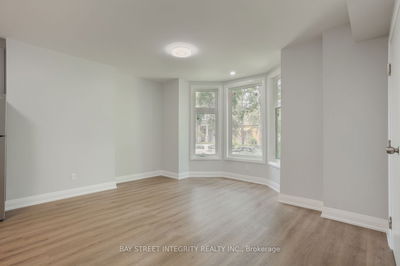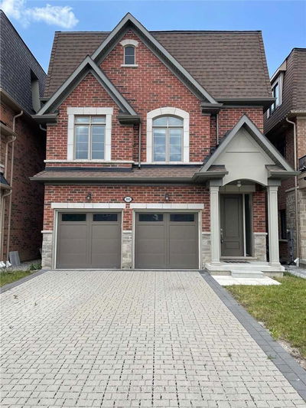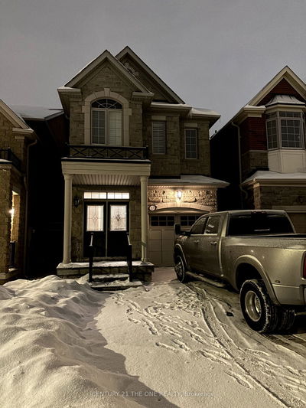Discover your dream designer home in Thornhill Woods, where elegance meets comfort. This stunning property features a grand double door entry leading to an expansive living area with soaring 9-foot ceilings and gleaming hardwood floors. The chefs kitchen is perfect for culinary creations, while the huge bedrooms offer serene retreats. A versatile third-floor loft can adapt to your lifestyle, whether as a media room or home office. This home is a true sanctuary for modern living!
Property Features
- Date Listed: Tuesday, September 24, 2024
- City: Vaughan
- Neighborhood: Patterson
- Major Intersection: Bathurst & Hwy 7
- Living Room: Combined W/Living, Gas Fireplace, Hardwood Floor
- Family Room: Hardwood Floor
- Kitchen: Ground
- Listing Brokerage: Home Standards Brickstone Realty - Disclaimer: The information contained in this listing has not been verified by Home Standards Brickstone Realty and should be verified by the buyer.

