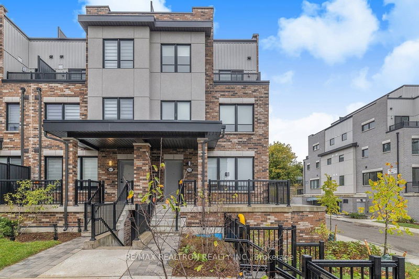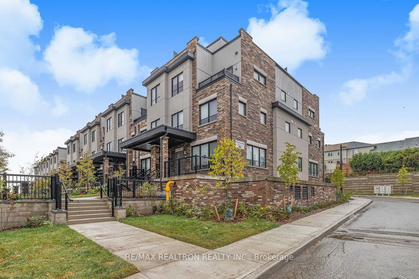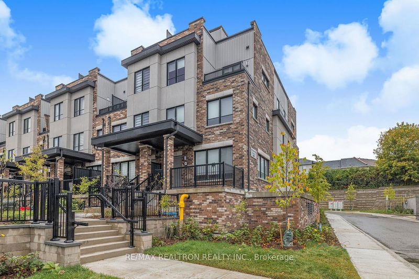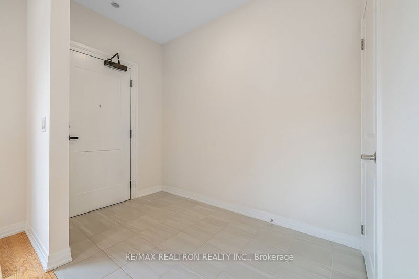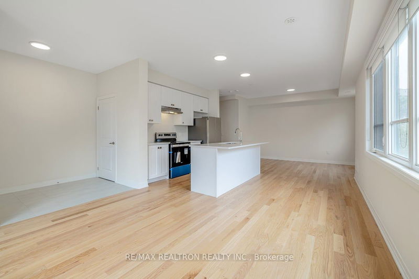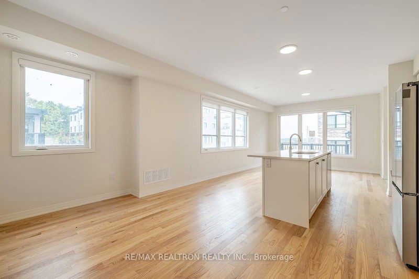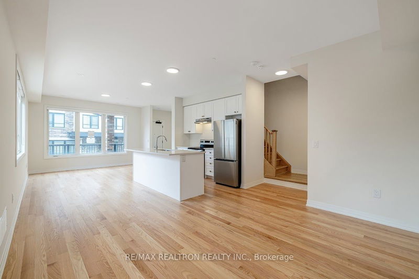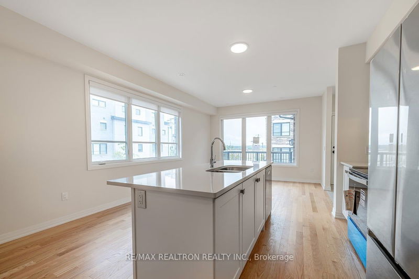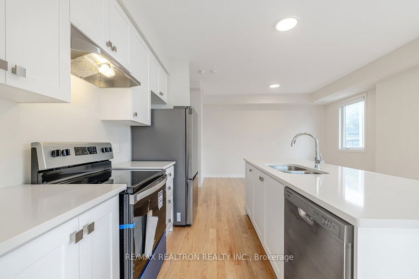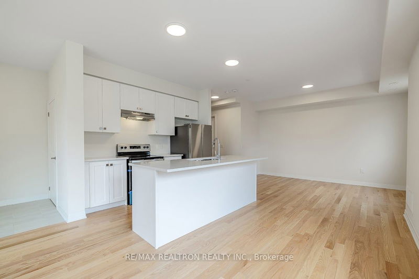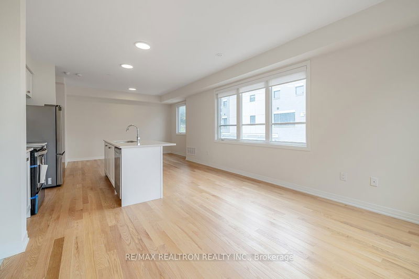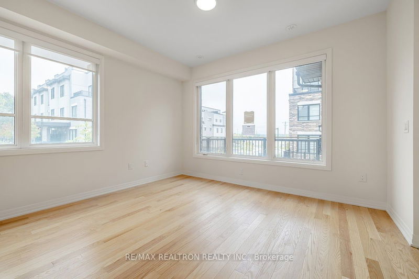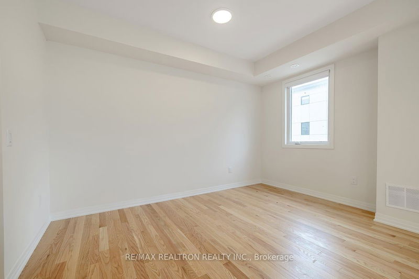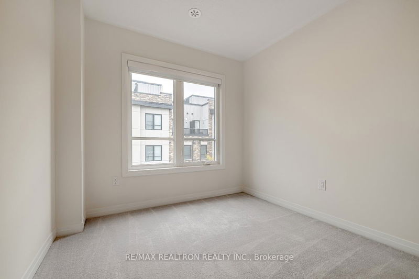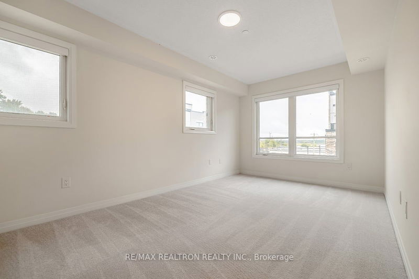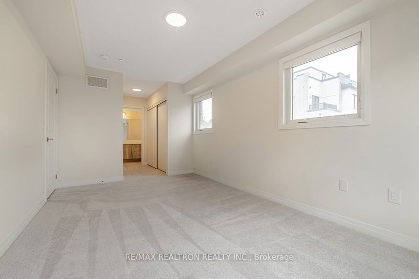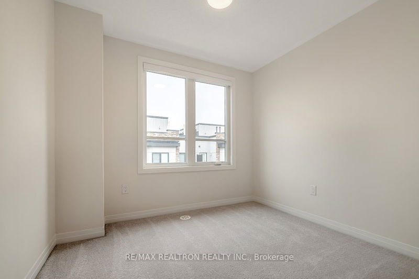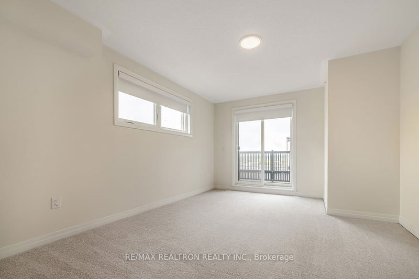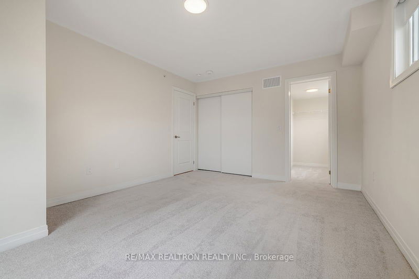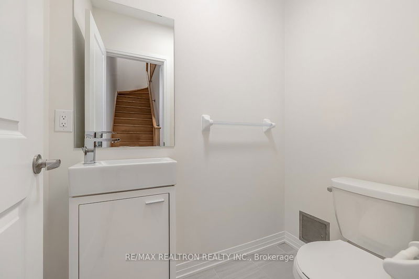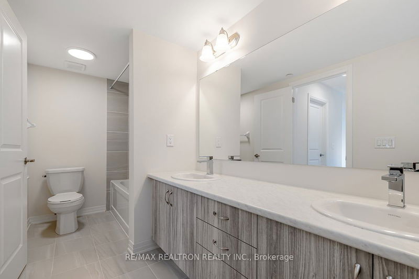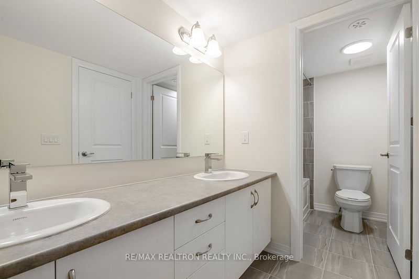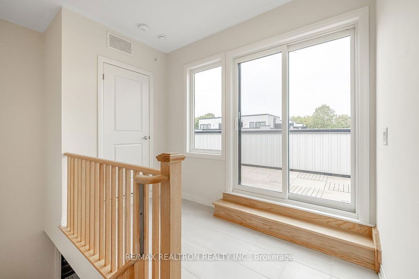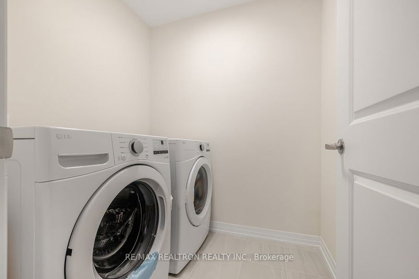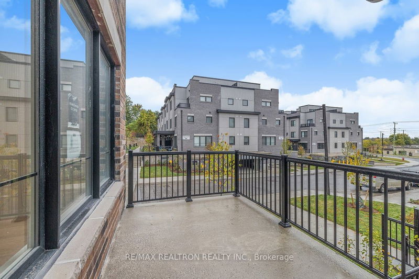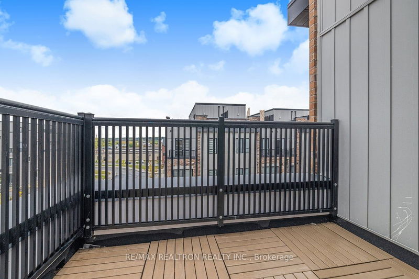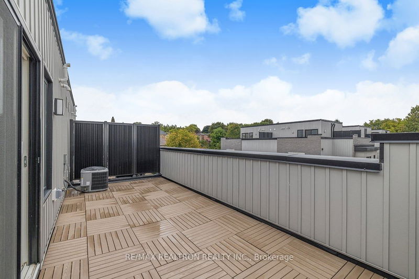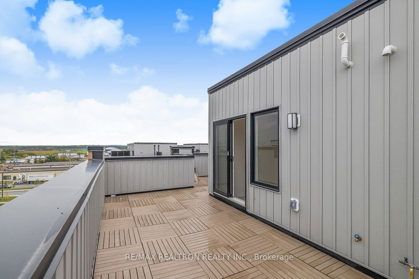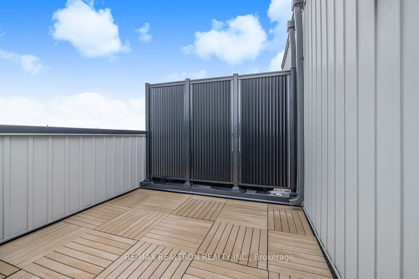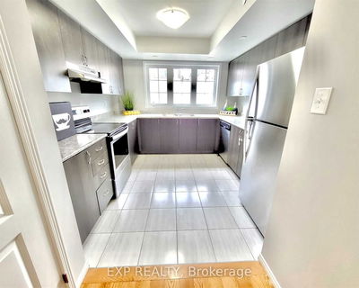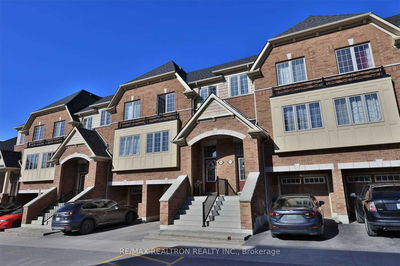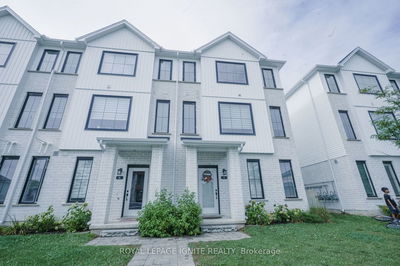This expansive 4-bedroom, 3-story townhome is a perfect blend of contemporary design and modern living. As you enter the main floor, you'll be greeted by impressive 9-foot ceilings and elegant hardwood floors. The open layout features a spacious living and dining area, complemented by a beautiful modern kitchen equipped with stainless steel appliances. Windows throughout and a powder room in the main level. On the second level, you'll find three additional bedrooms, a full-sized laundry room, and a luxurious 5-piece bathroom. The highlight of the third floor is the bedroom retreat, featuring a 4-pieceensuite bath, a walk-in closet, and a private balcony for your morning coffee or evening relaxation. Outdoor entertaining is a breeze with the large rooftop terrace, complete with ample seating and a gas line for your barbecue. Situated in a fantastic location, you'll be just moments away from shopping, transit, and restaurants, and only steps from the Bradford Go Station.
Property Features
- Date Listed: Monday, September 23, 2024
- Virtual Tour: View Virtual Tour for 8-40 Baynes Way
- City: Bradford West Gwillimbury
- Neighborhood: Bradford
- Full Address: 8-40 Baynes Way, Bradford West Gwillimbury, L3Z 3J3, Ontario, Canada
- Living Room: Hardwood Floor, Open Concept, Window
- Kitchen: Breakfast Bar, Double Sink, Centre Island
- Listing Brokerage: Re/Max Realtron Realty Inc. - Disclaimer: The information contained in this listing has not been verified by Re/Max Realtron Realty Inc. and should be verified by the buyer.

