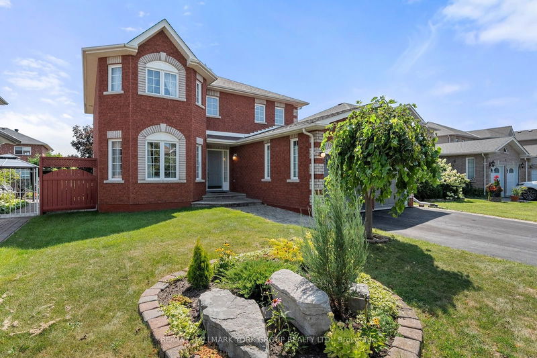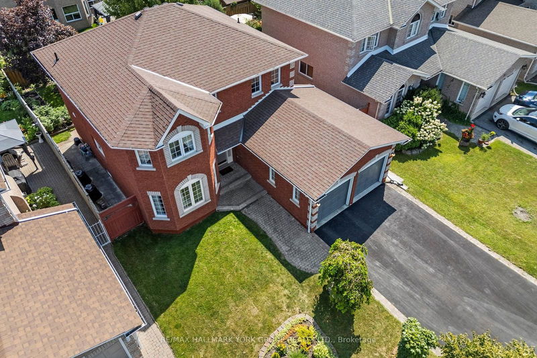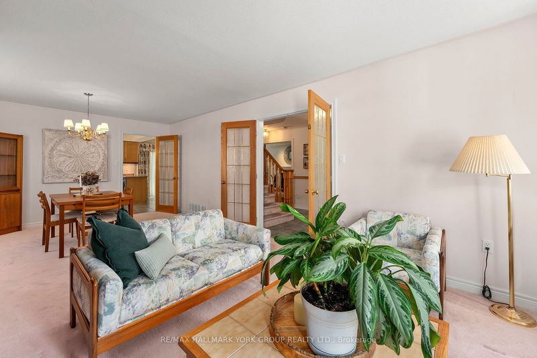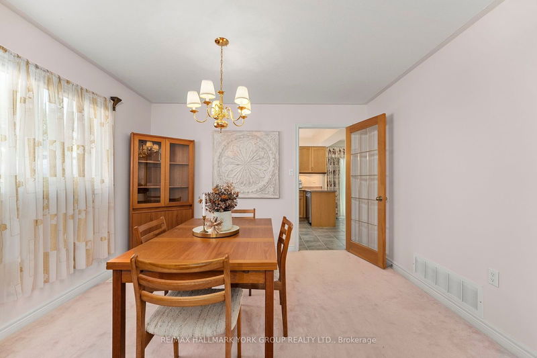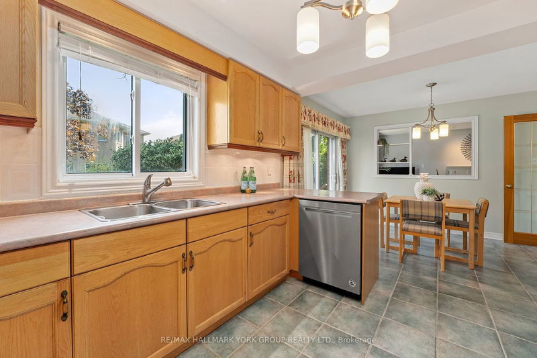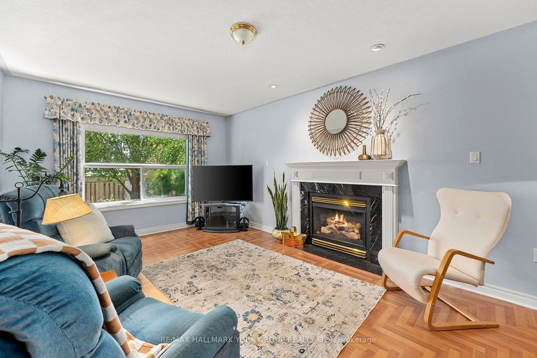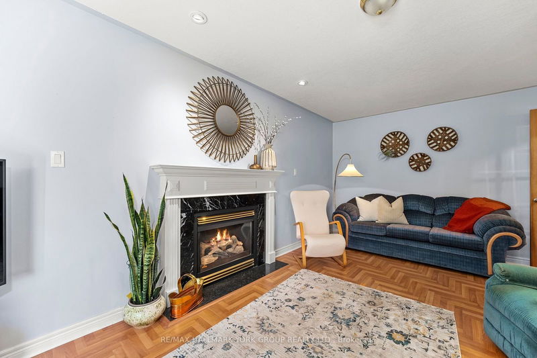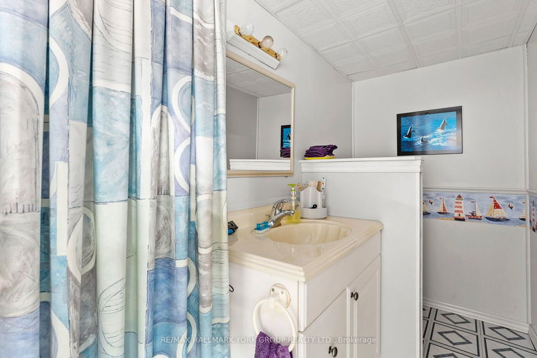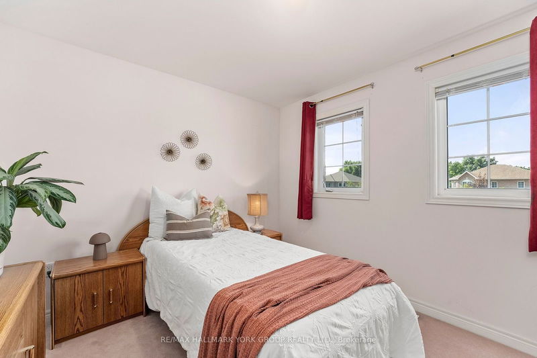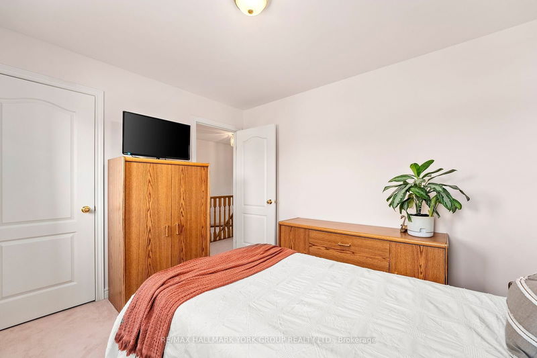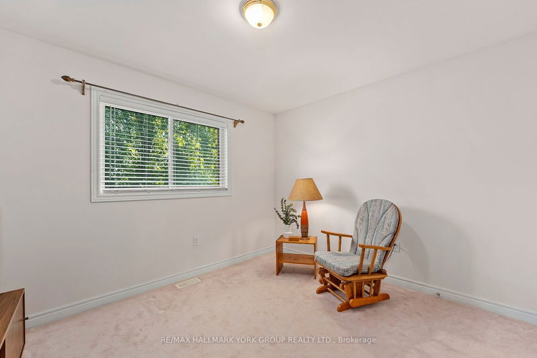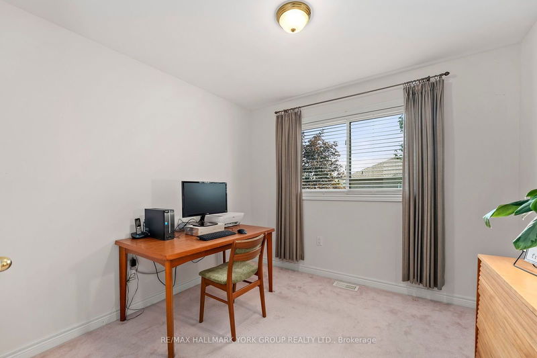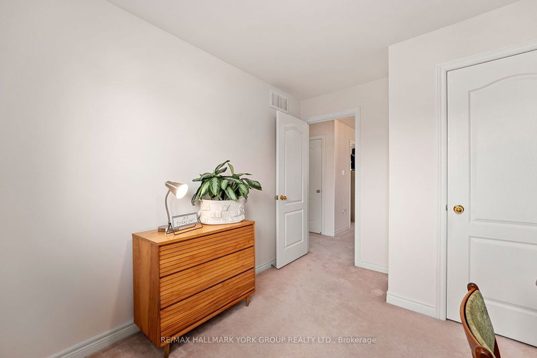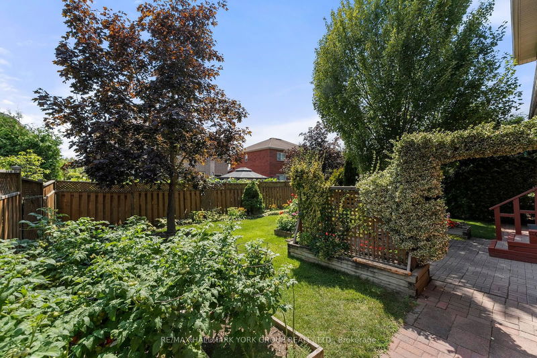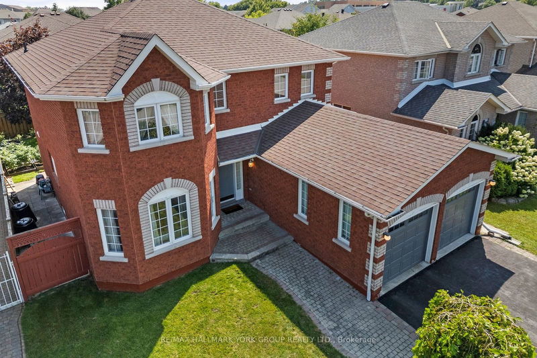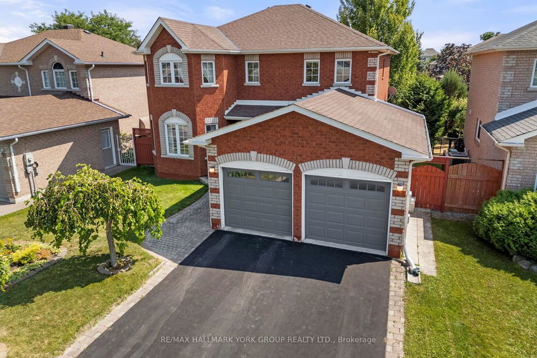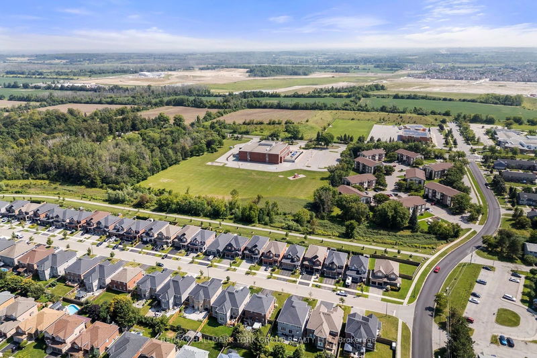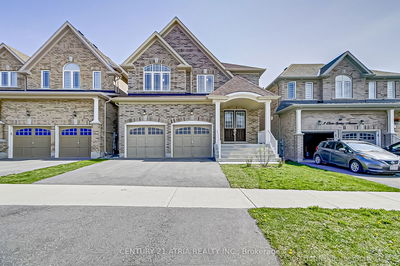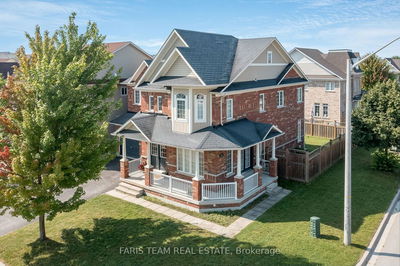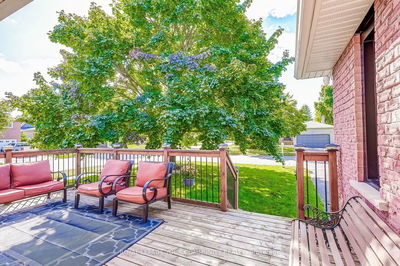Welcome To This Spacious 4 Bedroom, 4 Bathroom Home, Perfect For Family Living In The Heart Of Keswick. The Open Concept Design Boasts A Large Family Room With A Cozy Gas Fireplace, Ideal For Family Gatherings & Relaxation. Spacious Primary Bedroom Offers Ensuite Bathroom & His/Her's Closet. High Ceilings In The Basement Adds To The Expansive Feel, Providing Extra Room For Entertainment or Storage. Convenient Main Level Laundry. The Garage Offers Plenty Of Space For Vehicles & Storage, With Direct Access Into The House For Added Convenience. Outdoor Space Offers A Serene Retreat Featuring A Well Maintained Garden & Garden Shed. Located In A Prime Area With Parks, Public Transportation & Shopping Just Minutes Away, This Home Combines Comfort & Convenience In A Highly Sought After Neighbourhood.
Property Features
- Date Listed: Wednesday, September 25, 2024
- Virtual Tour: View Virtual Tour for 23 Bambi Crescent
- City: Georgina
- Neighborhood: Keswick South
- Major Intersection: The Queensway S and Dovedale Dr
- Full Address: 23 Bambi Crescent, Georgina, L4P 4C3, Ontario, Canada
- Kitchen: Double Sink, O/Looks Backyard, Window
- Living Room: Gas Fireplace, Hardwood Floor, Window
- Family Room: Combined W/Dining, Broadloom, Window
- Listing Brokerage: Re/Max Hallmark York Group Realty Ltd. - Disclaimer: The information contained in this listing has not been verified by Re/Max Hallmark York Group Realty Ltd. and should be verified by the buyer.

