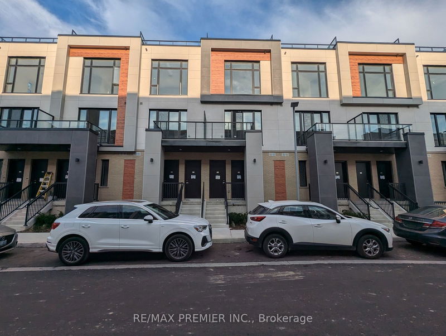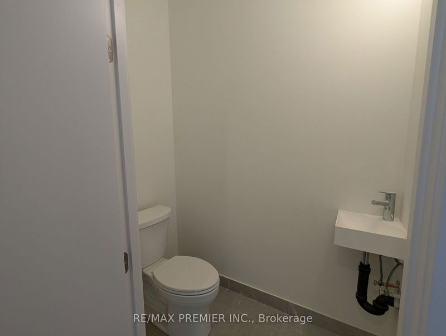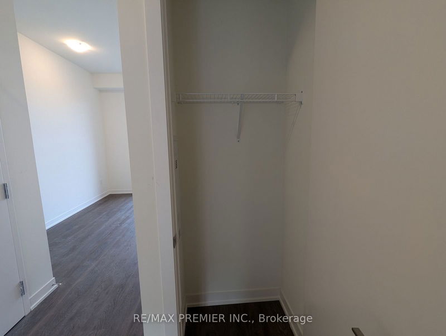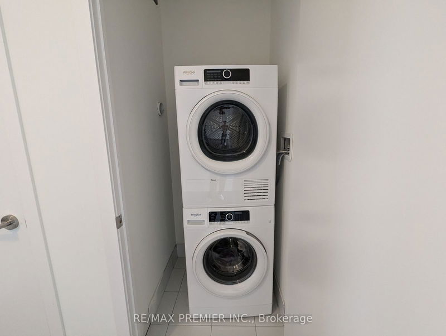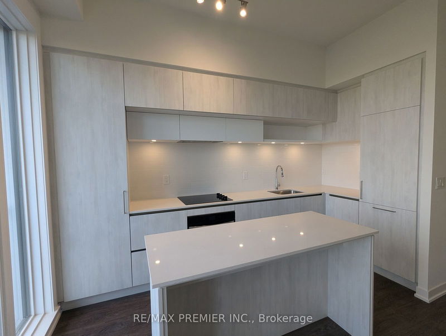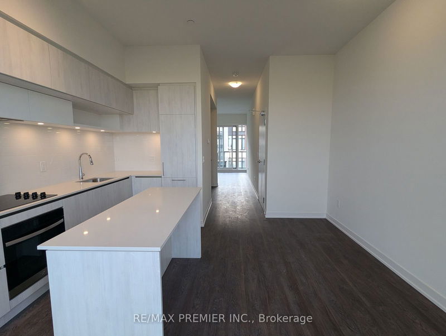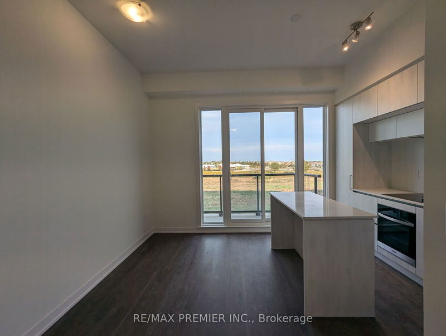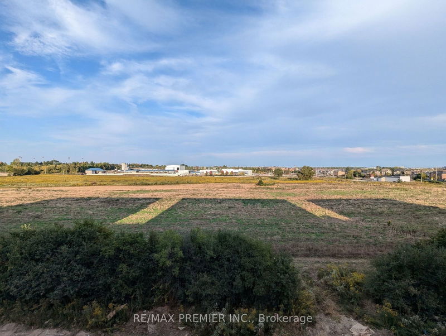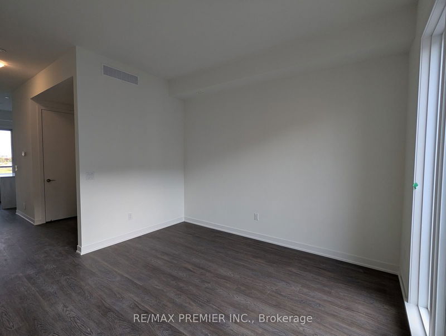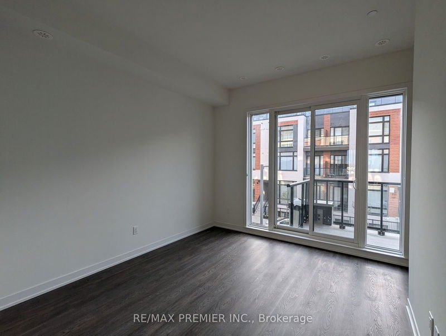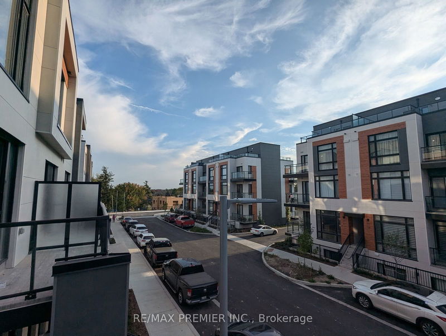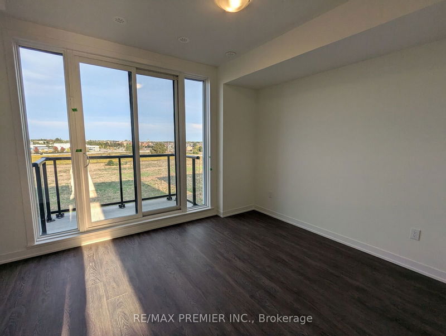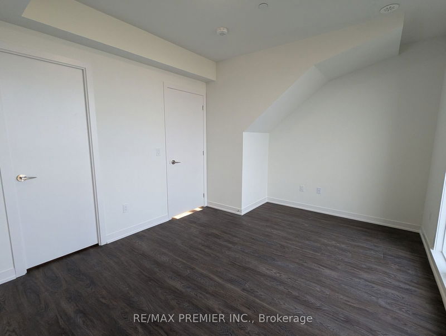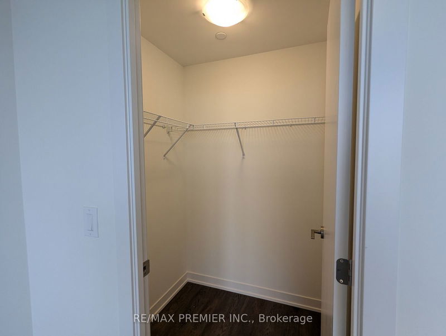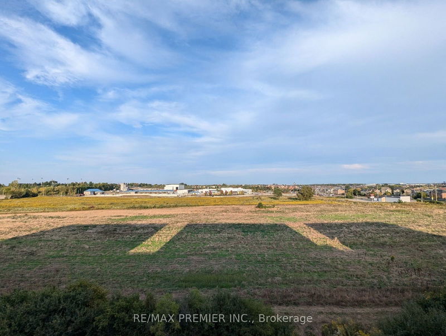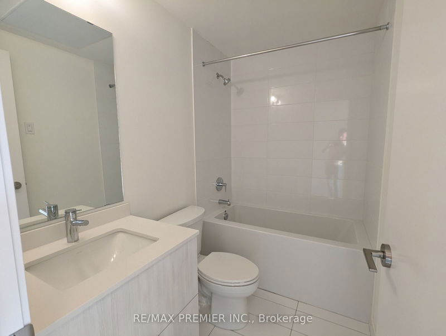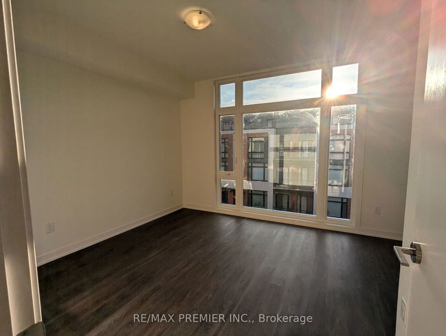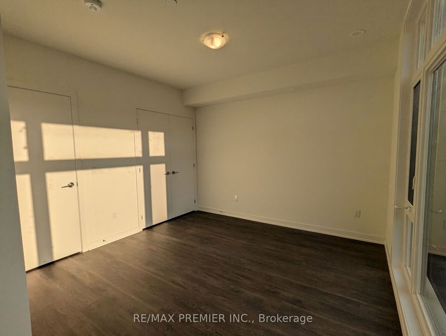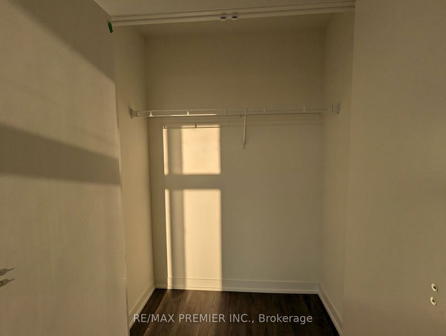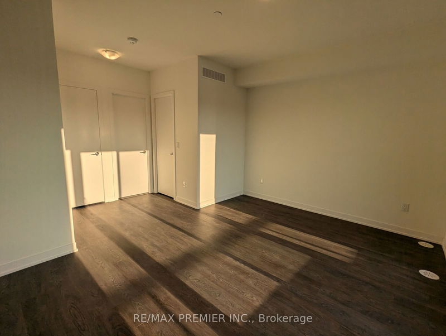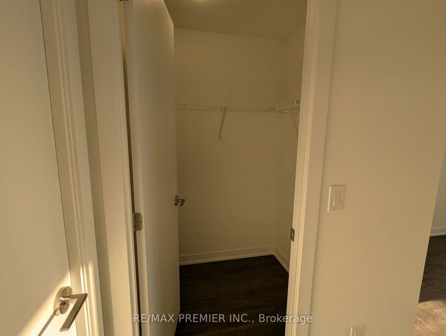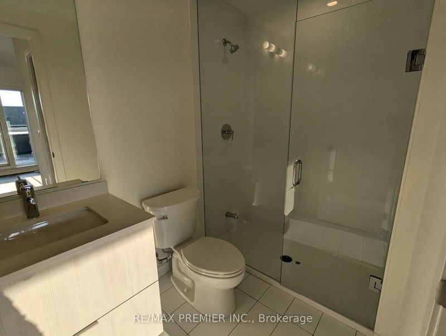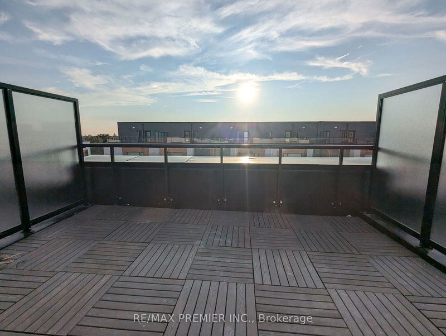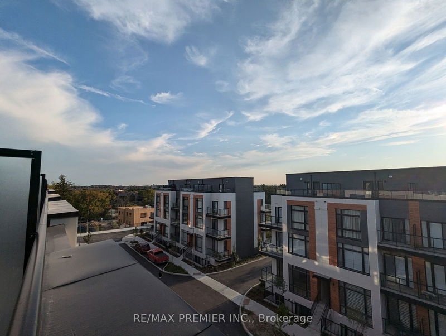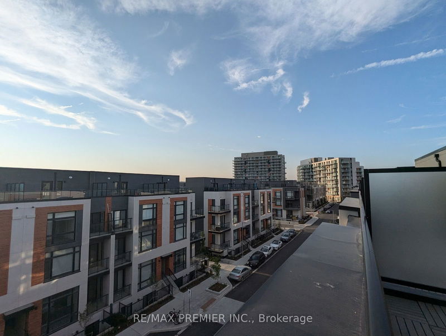Welcome to Elgin East by Sequoia Grove Homes. This Brand New 3 Bedroom, 3 Bathroom home is one of the few blocks of "through" townhouses in the subdivision. This townhouse boasts 1672 Sq. Ft. and 289 Sq. Ft. of outdoor Space! Includes: 2 underground parking spaces, 1 storage locker and Rogers Ignite internet for the duration of bulk agreement. Some finishes/features include: 10 foot ceilings on the main, 9 foot ceilings on all other floors, soft close kitchen cabinets, quartz counters in kitchen, second bathroom and primary ensuite, smooth ceilings throughout, electric fireplace in the primary bedroom, three balconies and a terrace! Pedestrian path to Elgin Mills for easy access on foot to property. Close to: Costco, Highway 404, restaurants, and more!
Property Features
- Date Listed: Wednesday, September 25, 2024
- City: Richmond Hill
- Neighborhood: Rural Richmond Hill
- Major Intersection: Elgin Mills Rd E. / Bayview Ave
- Full Address: 510-9 Steckley House Lane, Richmond Hill, L4S 0N1, Ontario, Canada
- Kitchen: Vinyl Floor, Quartz Counter, Backsplash
- Living Room: Vinyl Floor, W/O To Balcony
- Listing Brokerage: Re/Max Premier Inc. - Disclaimer: The information contained in this listing has not been verified by Re/Max Premier Inc. and should be verified by the buyer.

