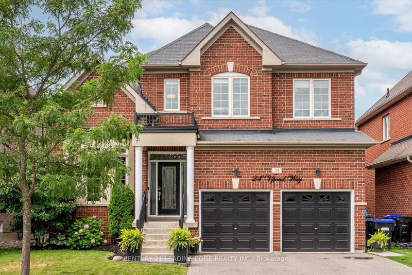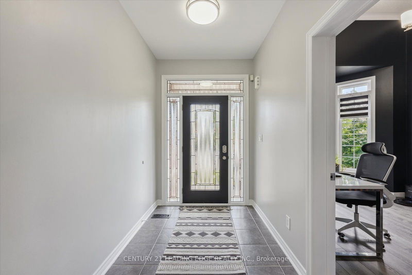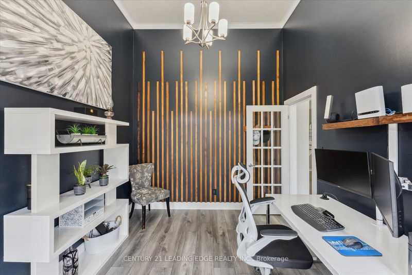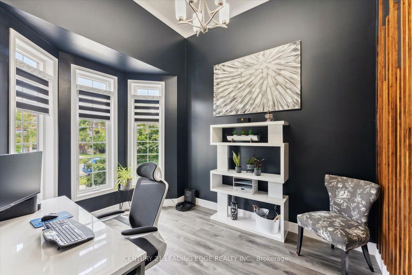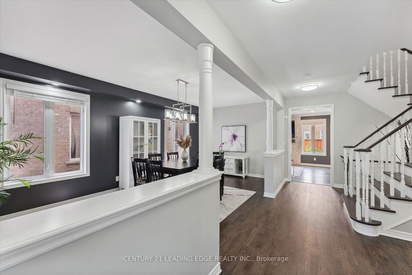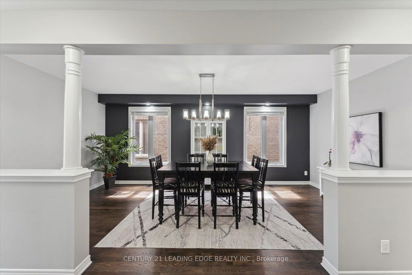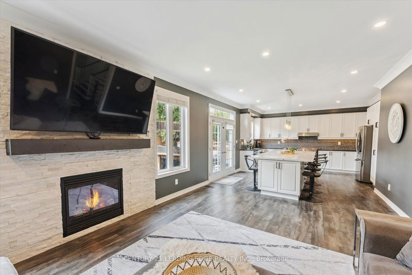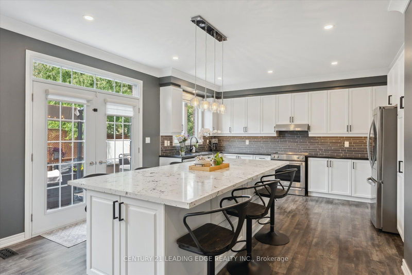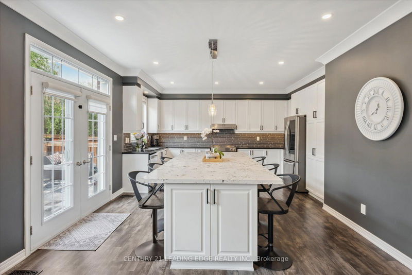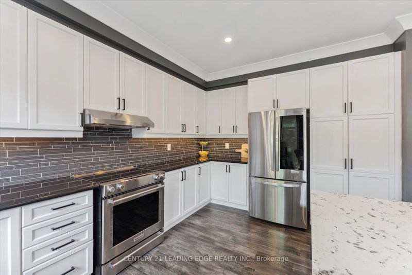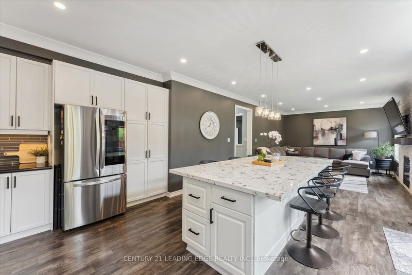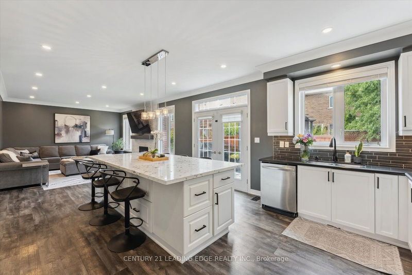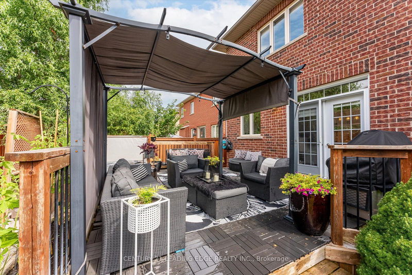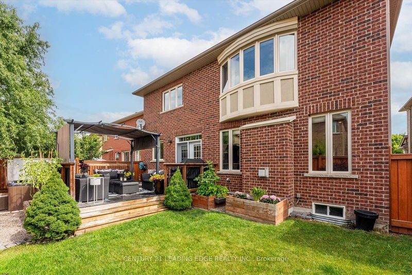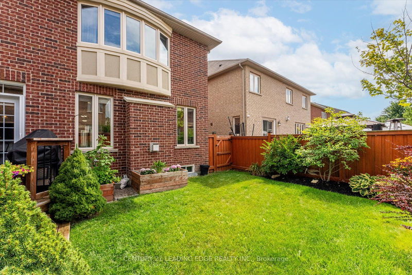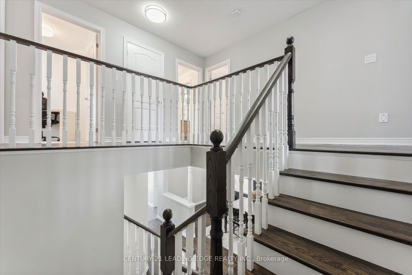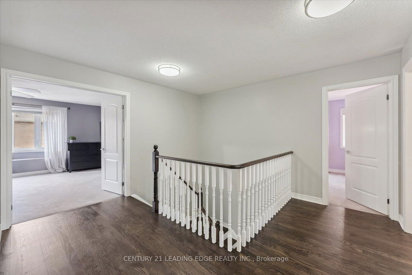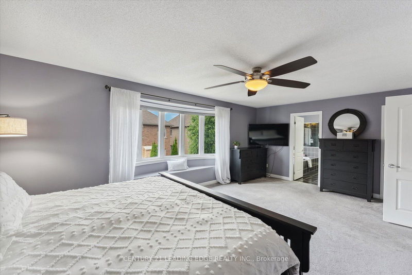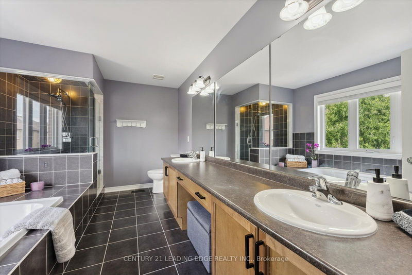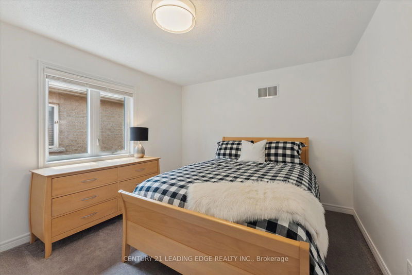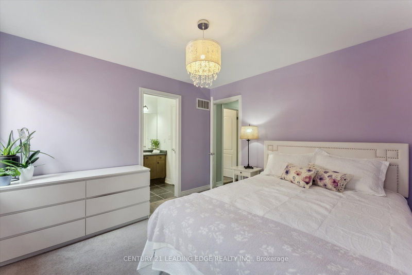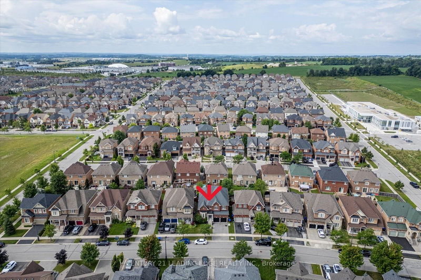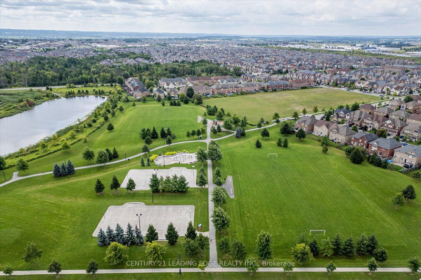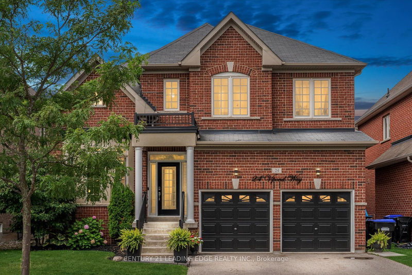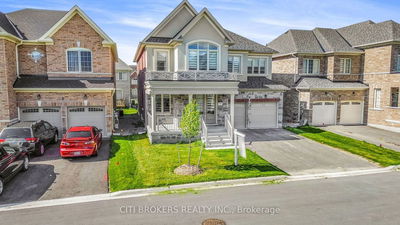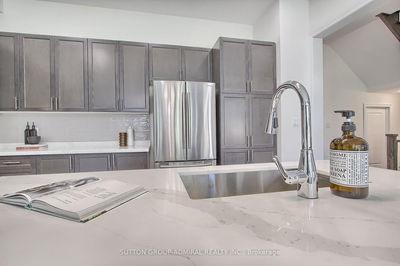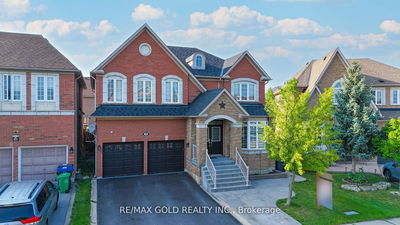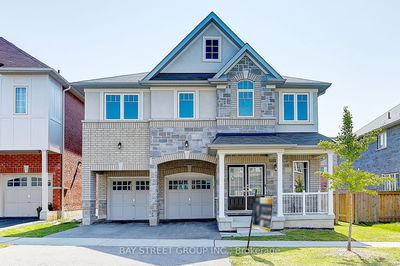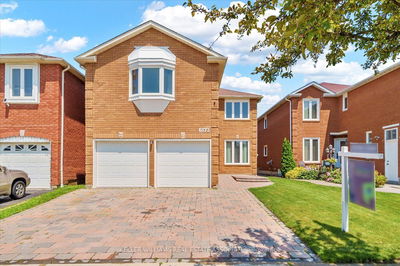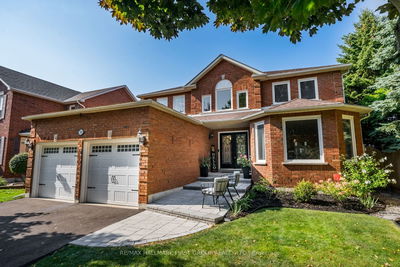Exciting Opportunity for Your Growing Family! Walk to Schools and Parks! The aptly named 'Dreamfields' Neighborhood is a Sought-after Family Community, perfect for rooting! Walk into Generous Living Spaces Flooded with Natural Light and Soaring 9' ceilings; Oversized Great Room is Open to Granite Kitchen with Generous Island offering Excellent Space for Casual Dining or Gatherings; all Nicely Tucked in at Back of Home for Ultimate Functionality to Easily Spill Over into the Decked-out Backyard, Loaded with Perennial Gardens, Privacy Pergola and Hot Tub! Main floor Home Office with 12' ceiling is at Front of Home for Quiet Contemplation; Large Formal Dining Room can Easily Accommodate Comfortable Conversation Seating Area; Grand Primary Bedroom with 5pc Ensuite, Walk-in Closet and Double Door Entry; Each of the 4 Spacious Bedrooms Enjoy Semi-ensuites! Sunken Laundry Room on Main Floor with Closet and Access to Garage; Fully Basement with Cantina and Untapped Potential! Don't Miss Your Chance!
Property Features
- Date Listed: Wednesday, September 25, 2024
- Virtual Tour: View Virtual Tour for 24 Vipond Way
- City: Bradford West Gwillimbury
- Neighborhood: Bradford
- Major Intersection: Rogers Trail/Vipond Way
- Full Address: 24 Vipond Way, Bradford West Gwillimbury, L3Z 0G8, Ontario, Canada
- Kitchen: Centre Island, Granite Counter, W/O To Deck
- Listing Brokerage: Century 21 Leading Edge Realty Inc. - Disclaimer: The information contained in this listing has not been verified by Century 21 Leading Edge Realty Inc. and should be verified by the buyer.

