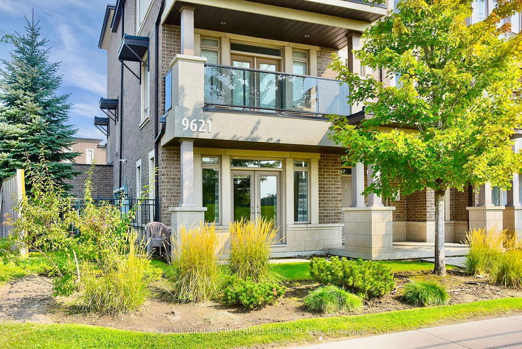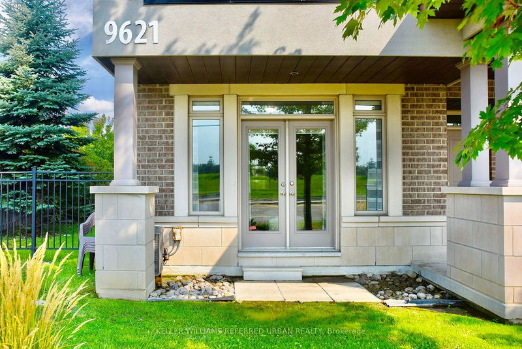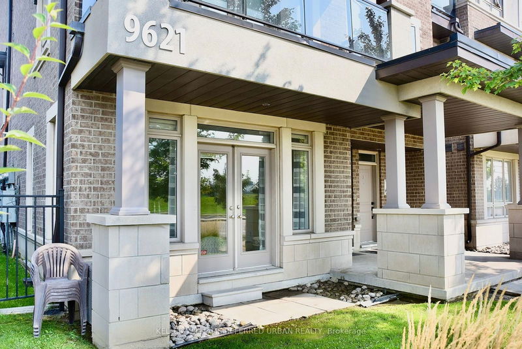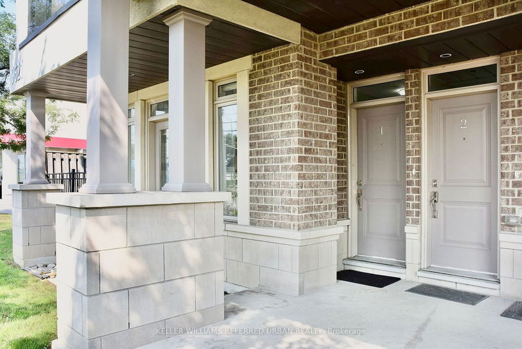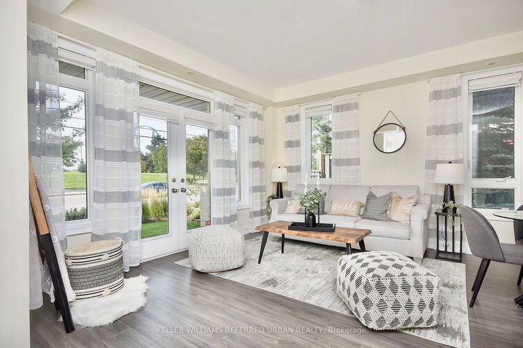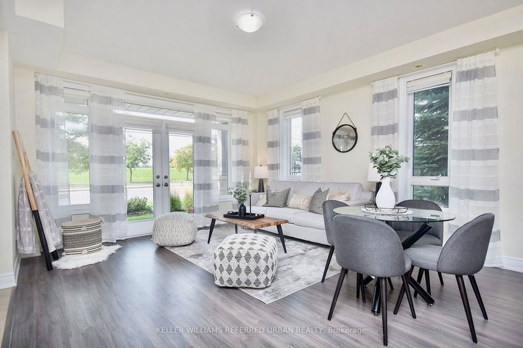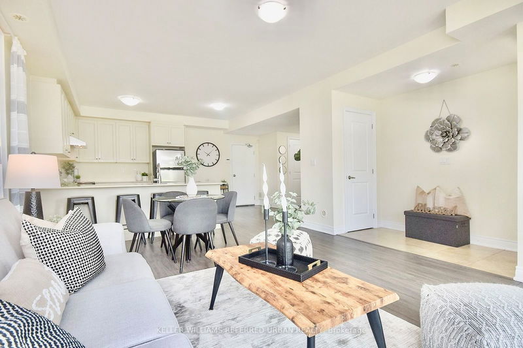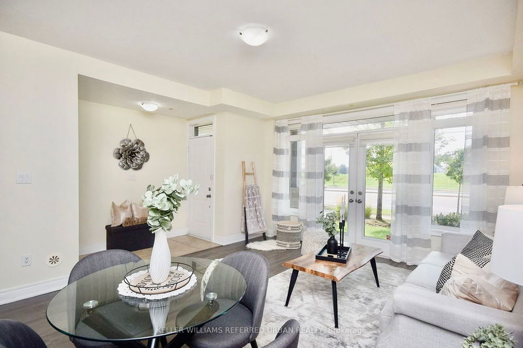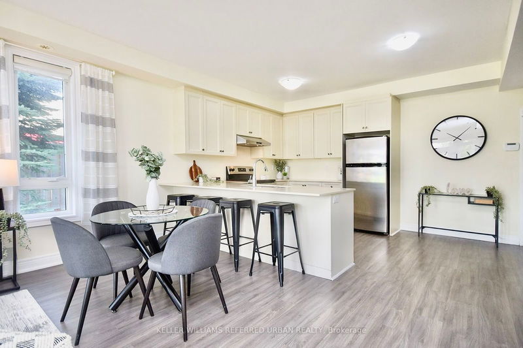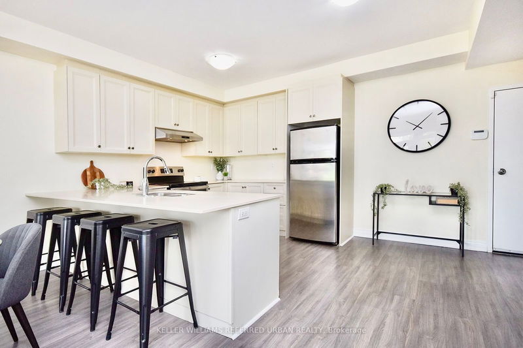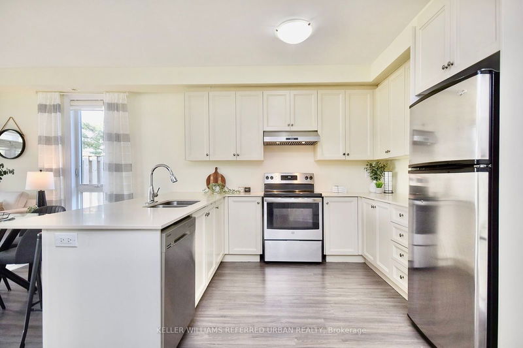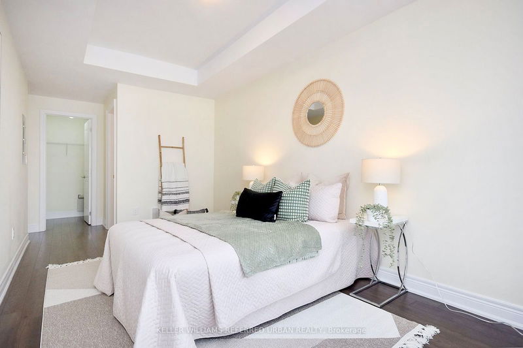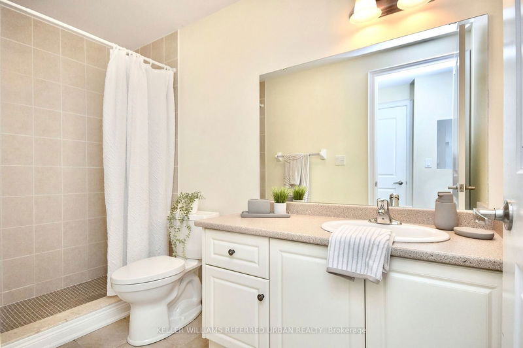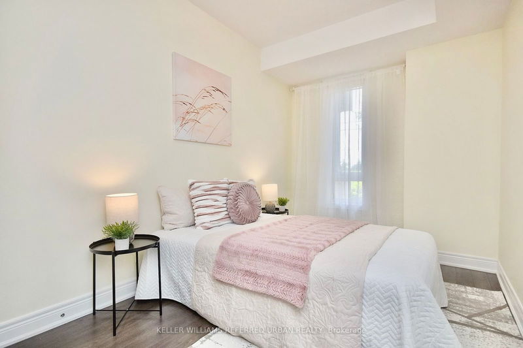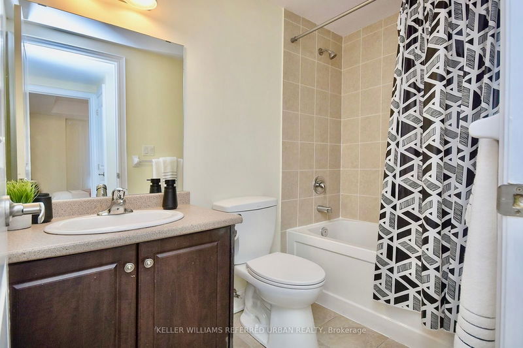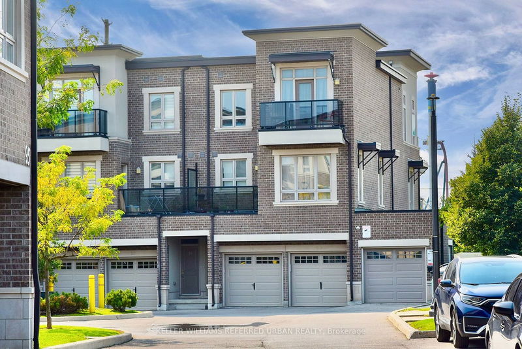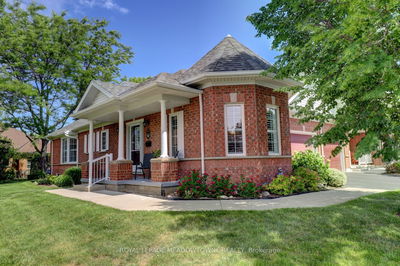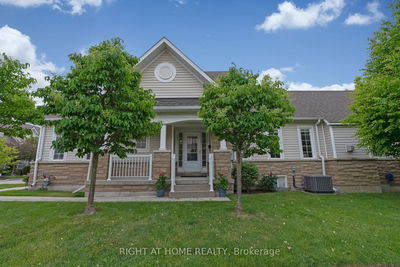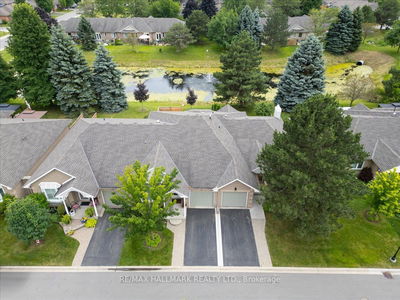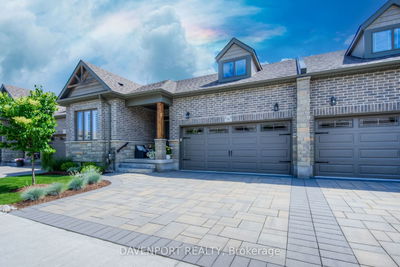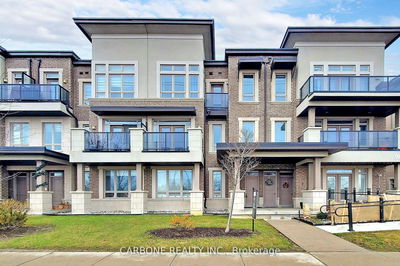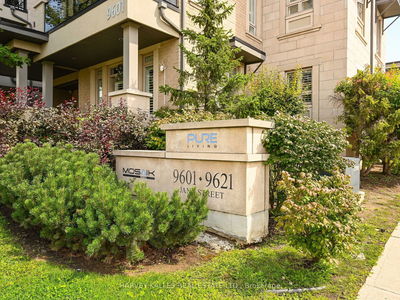Indulge in the Epitome of Luxury Living with this Exquisite Corner unit Townhome, Perfectly Situated in the Prestigious Maple Neighbourhood. No expense spared, with $$$$ invested in upgrades. 2 Large Bedroom Townhome with an Open-Concept Design Featuring Soaring 9-Foot Ceilings Throughout, Elevating the Sense of Space and Grandeur. The Oversized, Contemporary Kitchen is a Chef's Dream, Complete with a Sunlit Breakfast Area, Abundant Cabinetry, and Exceptional Finishes. Step through the Living Room's Walk-Out to a Charming Patio in the Front yard, Creating a Seamless Indoor-Outdoor Living Experience. Enjoy the Convenience of Direct Access to a Built-In Garage, Offering Additional Storage. Ideally Located for Commuters, with Effortless Access to HWY 400, HWY 7, GO Station, and TTC Subway. Minutes From the Vibrant Shops at Vaughan Mills Mall, Canada's Wonderland, Community Centers, Hospital and Top-Tier Schools. This Home is a Rare Find and an Absolute Must-See!
Property Features
- Date Listed: Wednesday, September 25, 2024
- City: Vaughan
- Neighborhood: Maple
- Major Intersection: Jane & Major Mackenzie
- Full Address: 1-9621 Jane Street, Vaughan, L6A 4G5, Ontario, Canada
- Living Room: W/O To Garden, Open Concept, Laminate
- Kitchen: Quartz Counter, Stainless Steel Appl, Breakfast Bar
- Listing Brokerage: Keller Williams Referred Urban Realty - Disclaimer: The information contained in this listing has not been verified by Keller Williams Referred Urban Realty and should be verified by the buyer.

