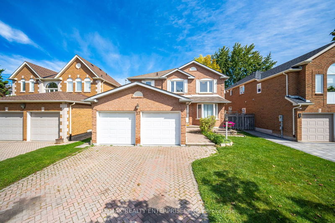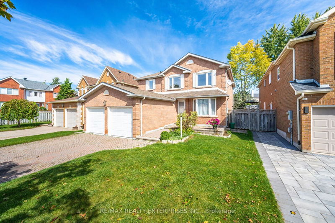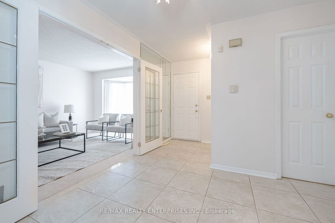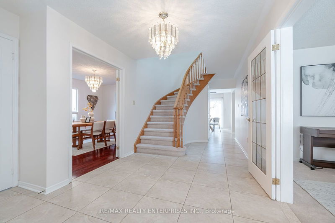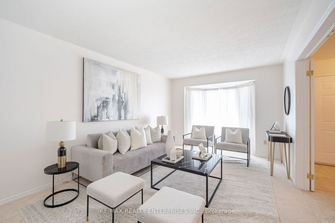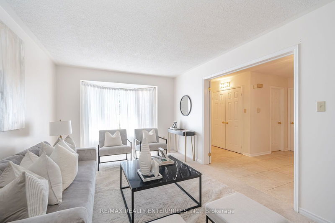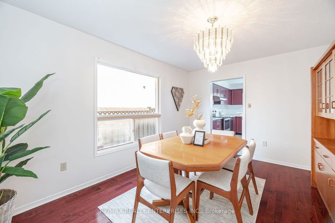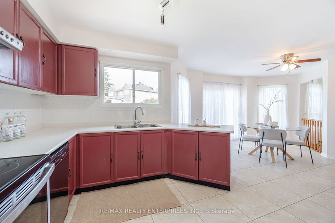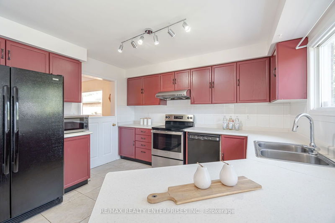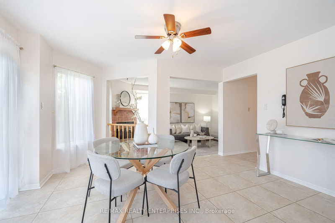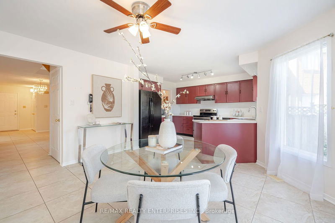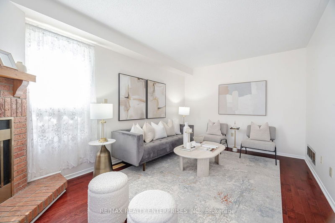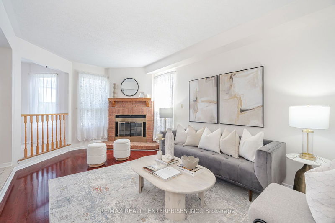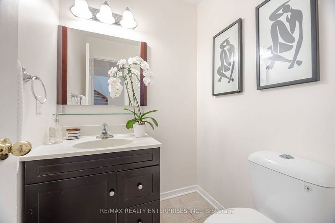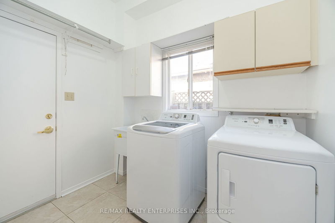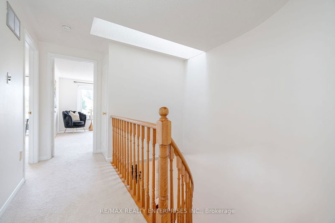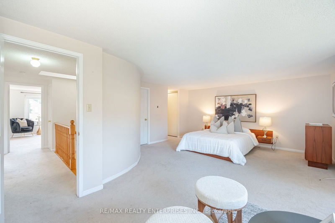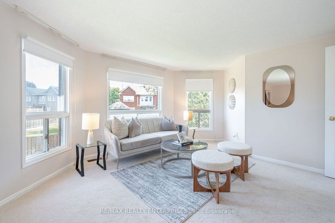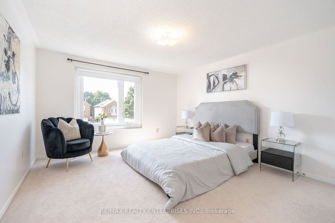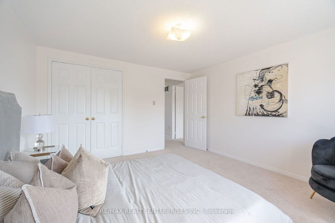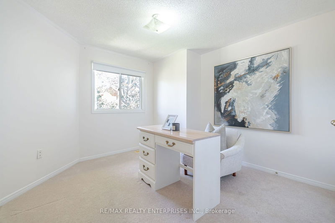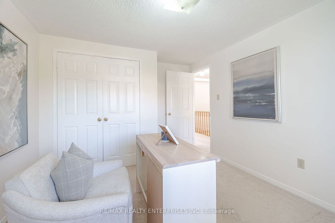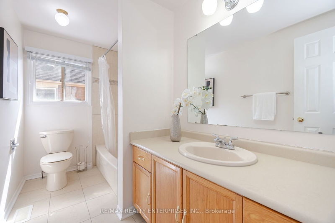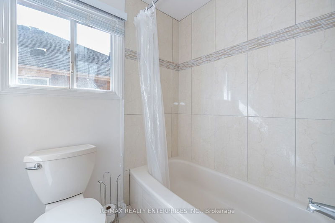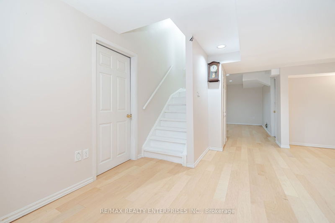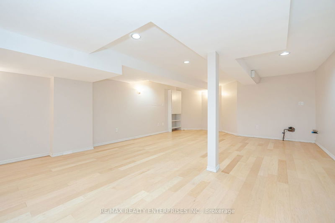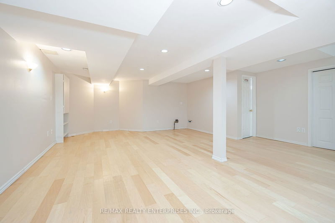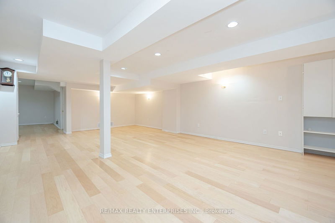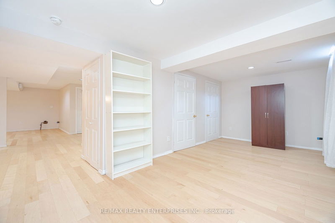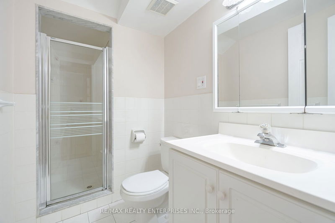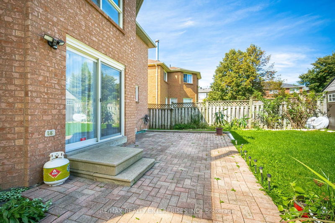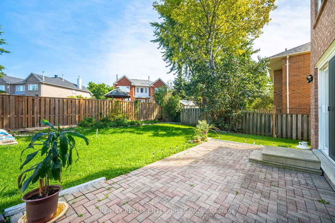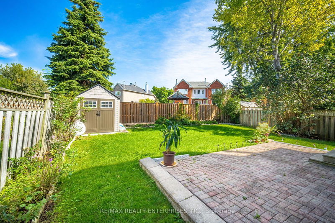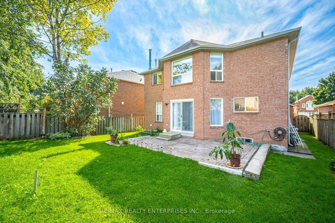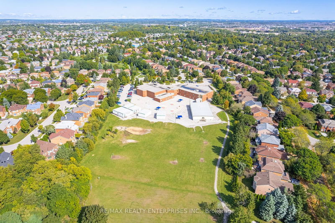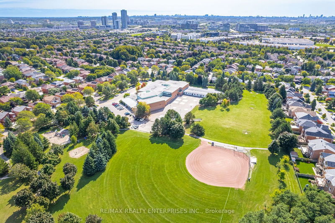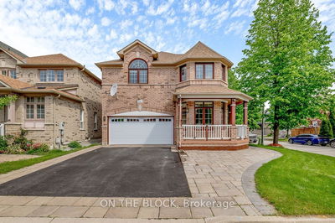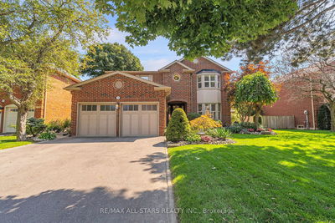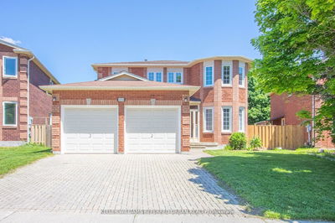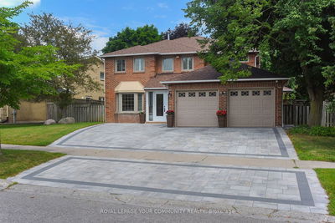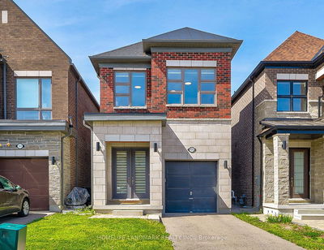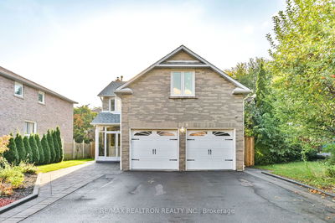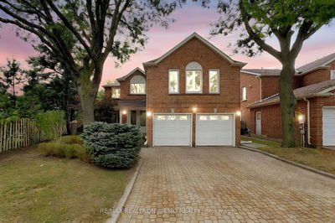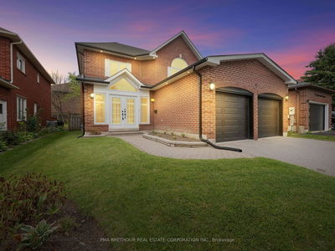Welcome to 27 Corby Road , an exceptional 4+1 Bedroom with 4-baths detached home located in the highly sought-after Unionville Neighbourhood. Lovingly maintained home, cared for by the original owner, offers approximately 3,900 sq.ft. of living space. Enjoy the large eat-in kitchen with ample counter space and cabinetry and direct access to the backyard, perfect for entertaining and outdoor activities. As you enter you are greeted with a gracious foyer and convenient access to a double-car garage from the main floor laundry room. The large skylight floods the home with natural light, creating a warm and inviting atmosphere. As a bonus, the fully finished basement, complete with laminated flooring, features 2 rough-in kitchens, one 3- piece bathroom, and 1 bedroom, great for extended family and guests. This property is influenced by the area's top-rated schools, including renowned public and Catholic institutions known for academic excellence. Enjoy nearby scenic Toogood park aand the Bruce Mills Conservation Area, offering ample green space, trails, and opportunities for family picnics, nature walks, and relaxation. Conveniently located close to the Markham Civic Centre, restaurants, cafes, boutiques, and community events, this home also offers easy access to shopping and commuter-friendly transportation. Quick access to major highways (404 and Hwy7), GO Trains, and public transit, this home is good value, a must-see!
Property Features
- Date Listed: Friday, September 27, 2024
- Virtual Tour: View Virtual Tour for 27 Corby Road
- City: Markham
- Neighborhood: Unionville
- Major Intersection: Apple Creek Blvd/Woodbine
- Full Address: 27 Corby Road, Markham, L3R 8M8, Ontario, Canada
- Living Room: Broadloom, Formal Rm, Bay Window
- Family Room: Hardwood Floor, Large Window, Fireplace
- Kitchen: Ceramic Back Splash, Large Window, W/O To Patio
- Listing Brokerage: Re/Max Realty Enterprises Inc. - Disclaimer: The information contained in this listing has not been verified by Re/Max Realty Enterprises Inc. and should be verified by the buyer.

