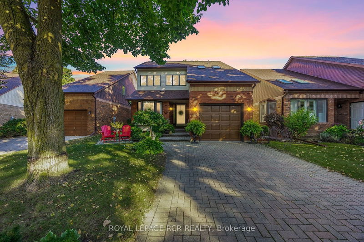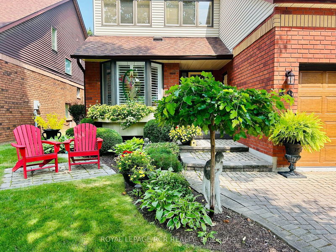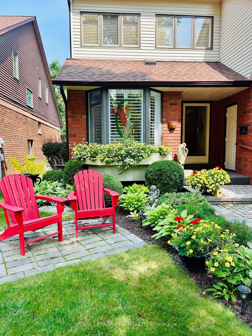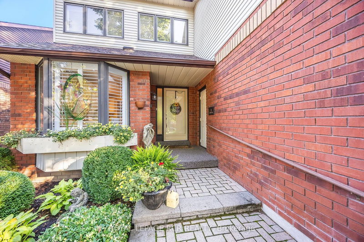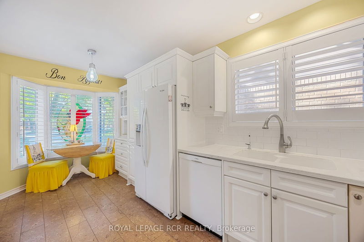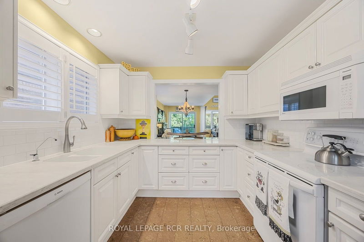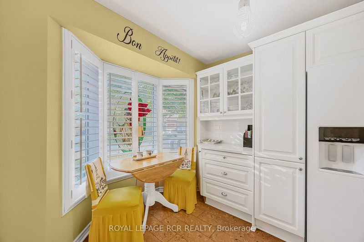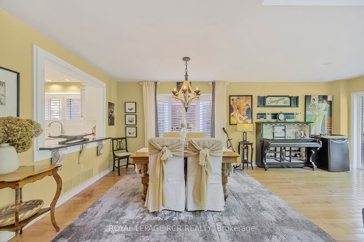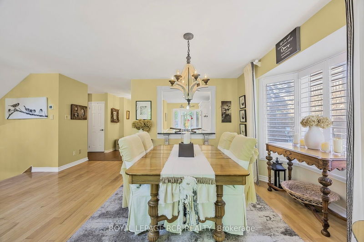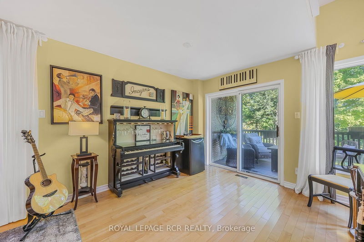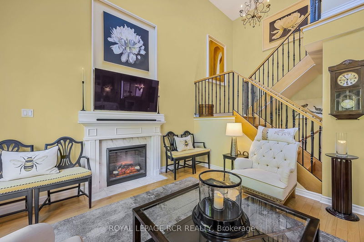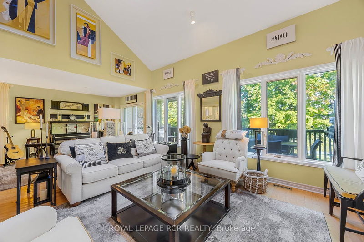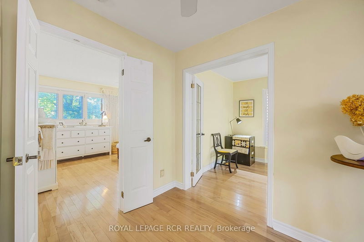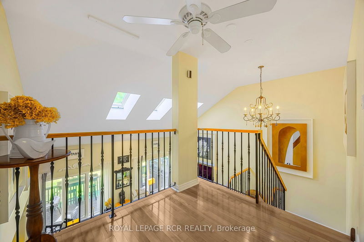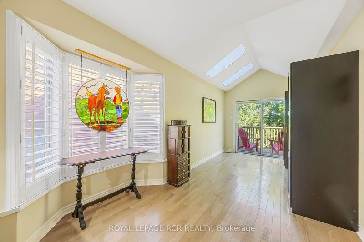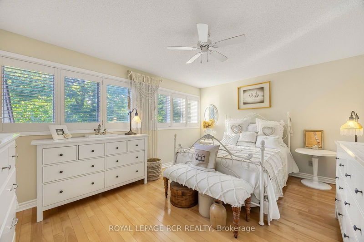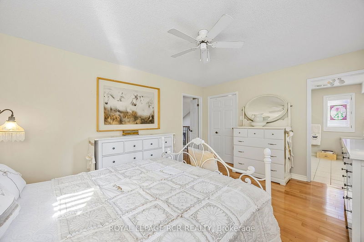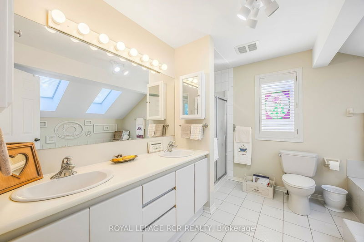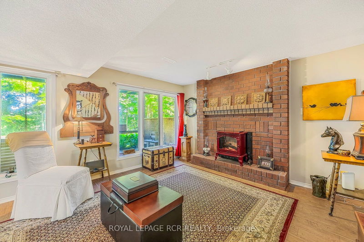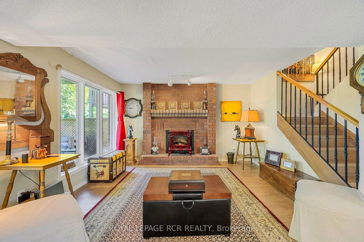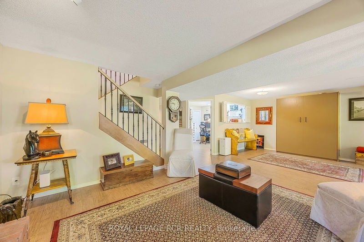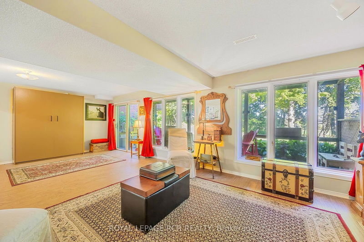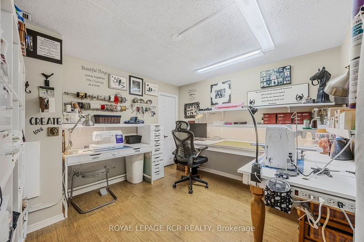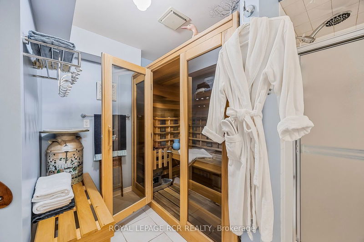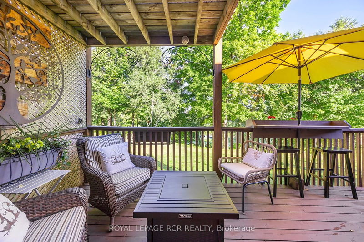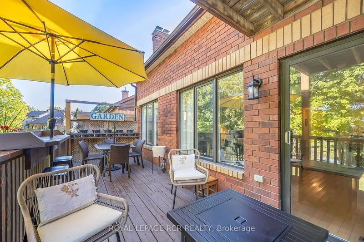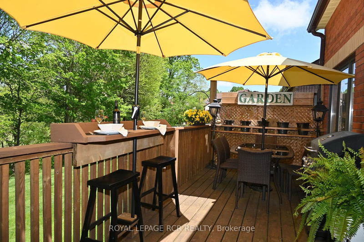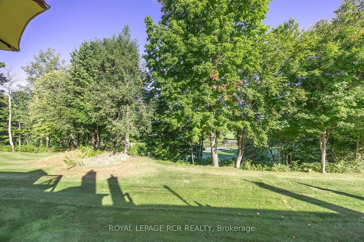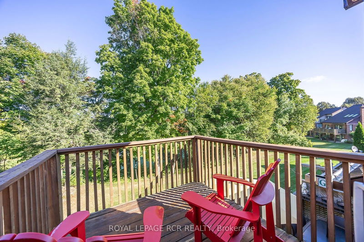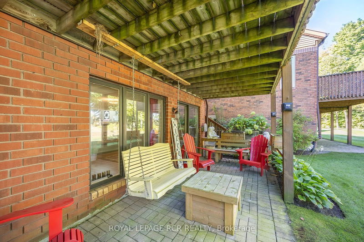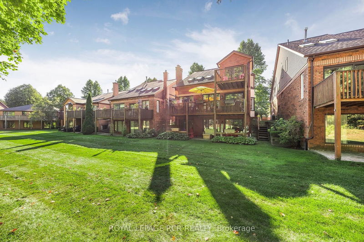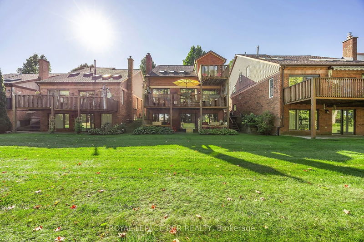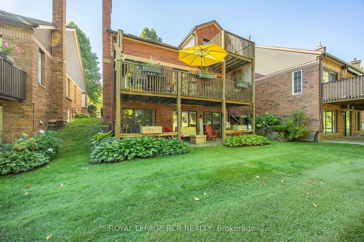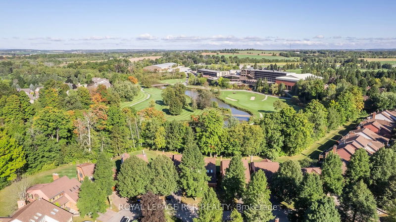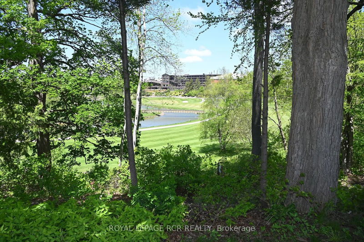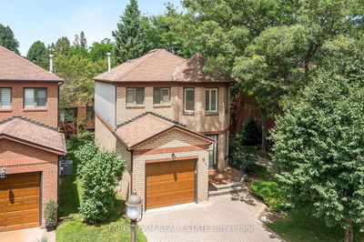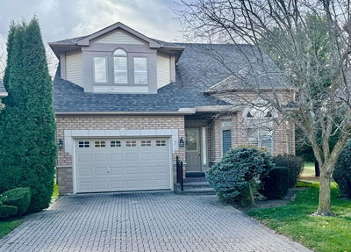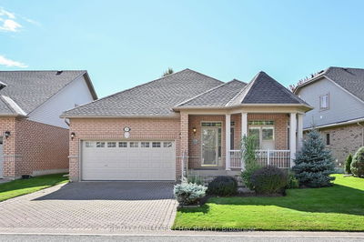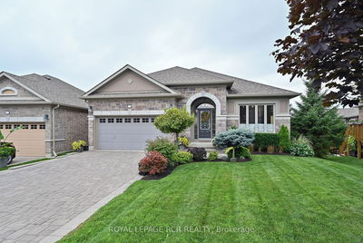Welcome to your dream home in an active adult lifestyle community, perfectly situated with breathtaking views of the Nottawasaga River and a picturesque golf course. This charming residence boasts three walkouts, allowing for seamless indoor-outdoor living and easy access to stunning perennial gardens. Step inside to find a beautifully updated kitchen featuring sleek Corian countertops and durable cork flooring, ideal for both cooking and entertaining. The spacious living and dining area is enhanced by a striking cathedral ceiling, a cozy fireplace, and a walkout to the deck, perfect for enjoying serene moments or hosting gatherings. Retreat to the primary bedroom, which includes convenient laundry facilities within the expansive closet and a luxurious five-piece ensuite for your comfort. The basement adds to the appeal with a private infrared sauna and heated floors in the bathroom, providing a spa-like experience at home. Additionally, two Murphy beds offer versatile sleeping arrangements for guests without sacrificing space. This prime location not only offers a peaceful lifestyle but also access to community amenities designed for an active, fulfilling retirement. Don't miss the opportunity to embrace a new chapter in this exceptional home!
Property Features
- Date Listed: Friday, September 27, 2024
- Virtual Tour: View Virtual Tour for 48 Riverview Road
- City: New Tecumseth
- Neighborhood: Alliston
- Major Intersection: HWY 89 / Nottawasaga Inn
- Full Address: 48 Riverview Road, New Tecumseth, L9R 1R8, Ontario, Canada
- Kitchen: Corian Counter, Eat-In Kitchen, Cork Floor
- Living Room: Hardwood Floor, W/O To Deck, Cathedral Ceiling
- Family Room: Walk-Out, Murphy Bed, Fireplace
- Listing Brokerage: Royal Lepage Rcr Realty - Disclaimer: The information contained in this listing has not been verified by Royal Lepage Rcr Realty and should be verified by the buyer.

