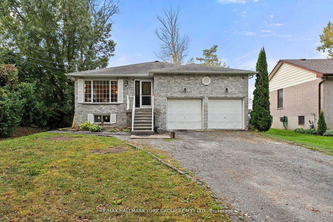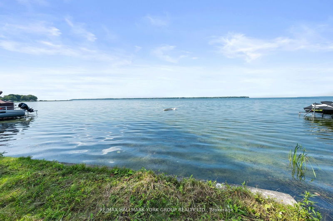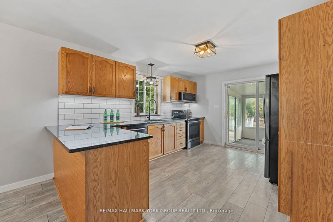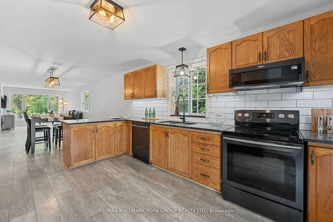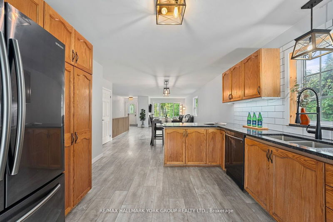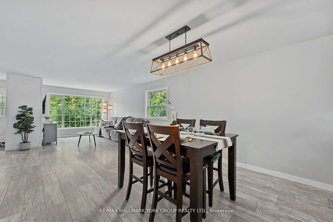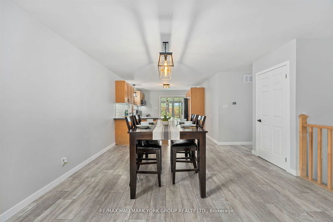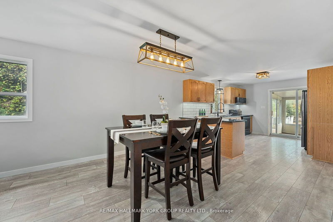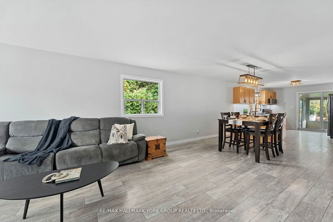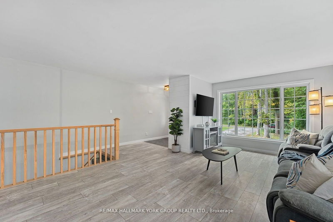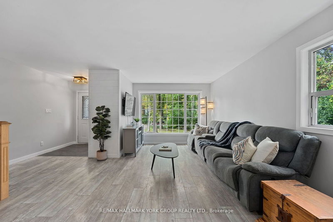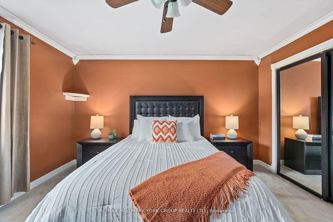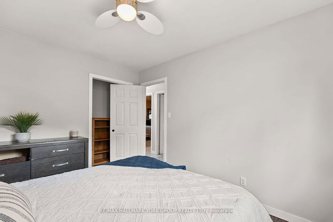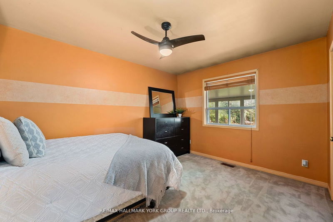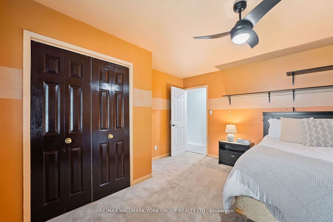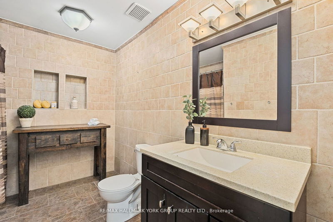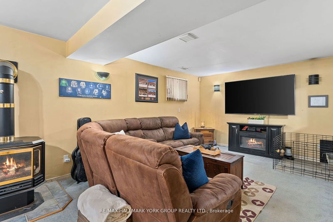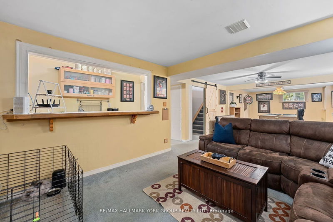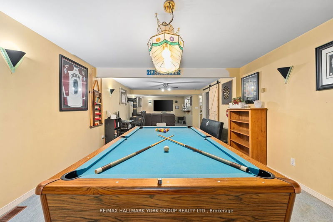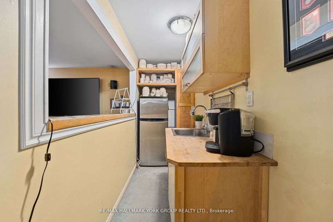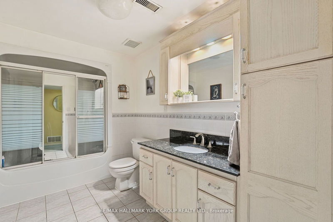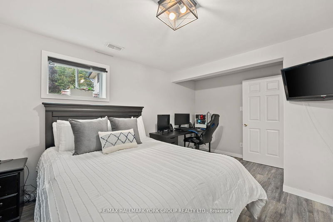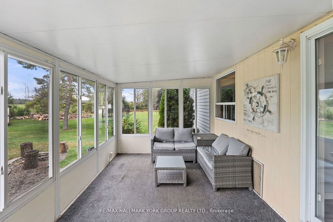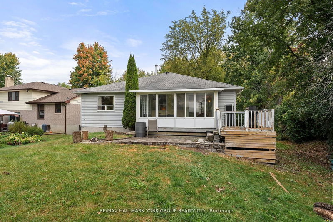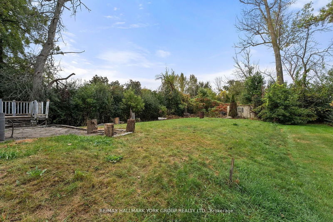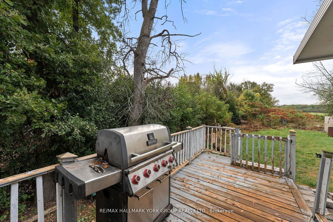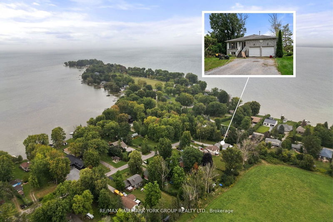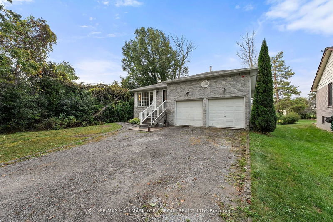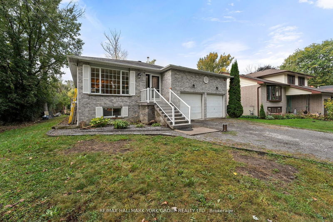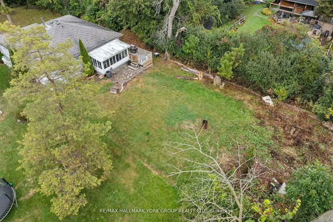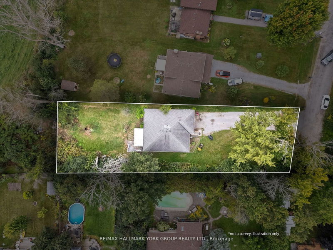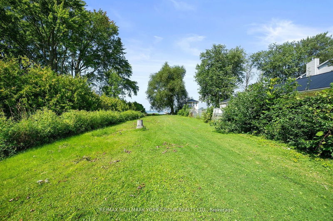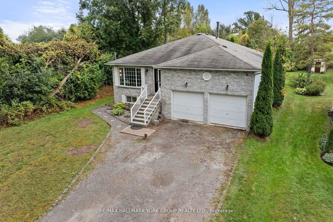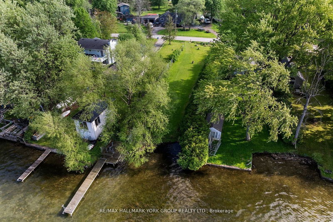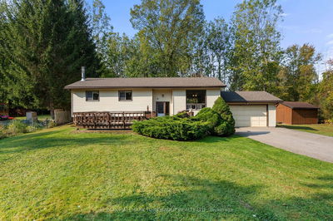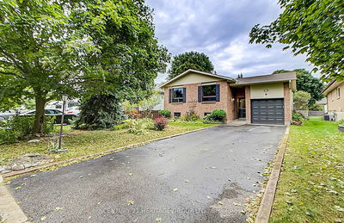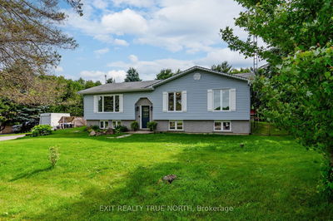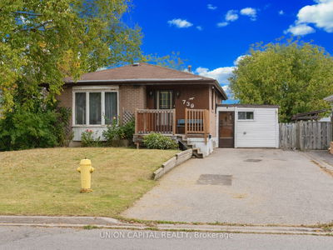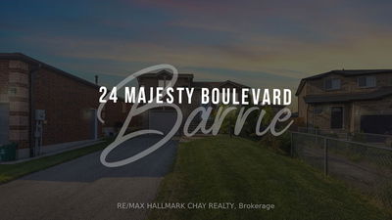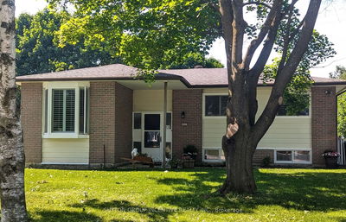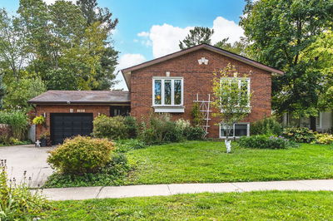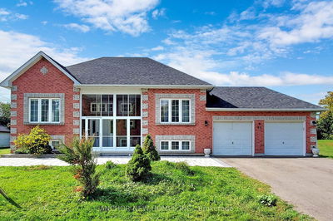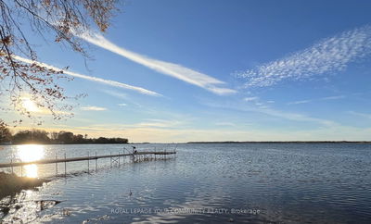Deal Of A Lifetime! Discover Incredible Value At 181 Moores Beach RoadA 4-Bedroom, 2-Bathroom Gem That Combines Privacy, Potential, And Proximity To The Water. Tucked Away On A Quiet Dead-End Street, This Home Is A Peaceful Retreat Backing Onto Scenic Farm Fields And Nestled Beside A Tranquil Wooded Area.The Main Level Offers An Open-Concept Living Area Perfect For Family Life, Featuring Three Generously Sized Bedrooms And A Well-Appointed Bathroom. The Enclosed Sunroom Is A Highlight, With Stunning Natural Light And Views, Making It The Perfect Spot For Morning Coffee Or Relaxed Evenings With Friends.Head To The Lower Level, And You'll Find A Fantastic Recreational Space Ready For EntertainingComplete With A Bar, Pool Table, And An Additional Bedroom And Bathroom. Whether Hosting Guests Or Creating A Private Retreat, This Space Offers Versatility And Comfort.Just Steps Away From Deeded Beach Access, This Property Combines The Serenity Of A Private Escape With The Convenience Of Lake Life. With A Few Minor Renovations And Personal Touches, You Can Transform This Home Into Your Dream Getaway. Don't Miss This Rare Opportunity To Own A Piece Of Paradise At 181 Moores Beach RoadYour Peaceful, Lakeside Lifestyle Awaits!
Property Features
- Date Listed: Saturday, September 28, 2024
- Virtual Tour: View Virtual Tour for 181 Moores Beach Road
- City: Georgina
- Neighborhood: Virginia
- Major Intersection: HWY 48/ Duclos Point Rd
- Full Address: 181 Moores Beach Road, Georgina, L0E 1N0, Ontario, Canada
- Kitchen: Granite Counter, Backsplash, W/O To Sunroom
- Living Room: Large Window, Open Concept, O/Looks Dining
- Kitchen: Laminate, Granite Counter, W/O To Sunroom
- Listing Brokerage: Re/Max Hallmark York Group Realty Ltd. - Disclaimer: The information contained in this listing has not been verified by Re/Max Hallmark York Group Realty Ltd. and should be verified by the buyer.

