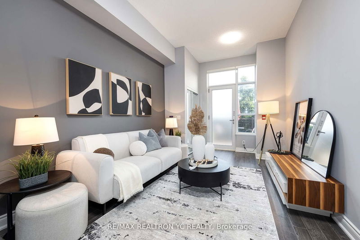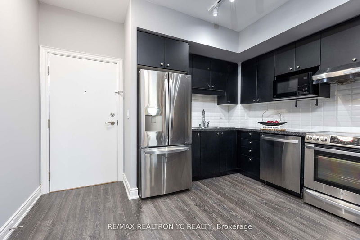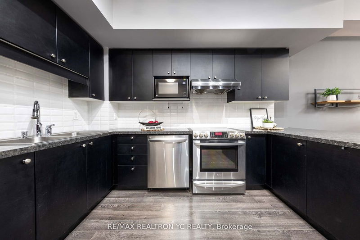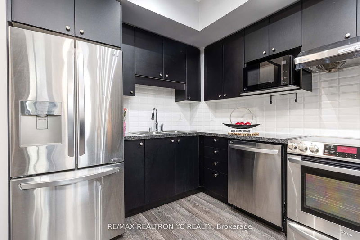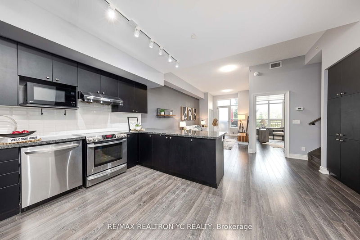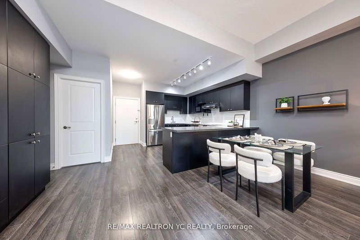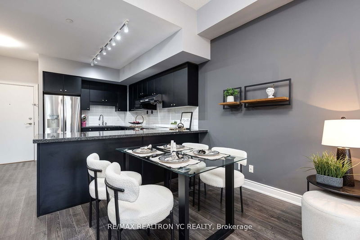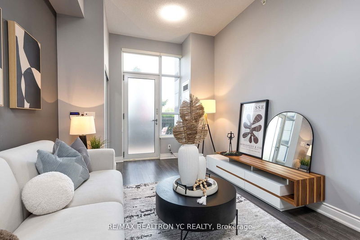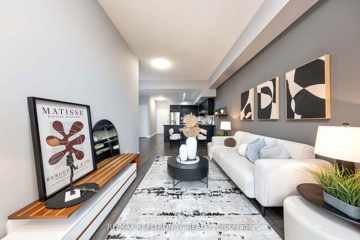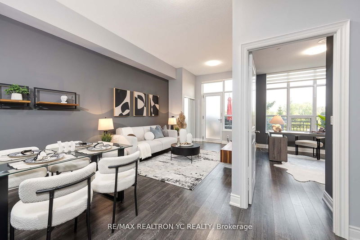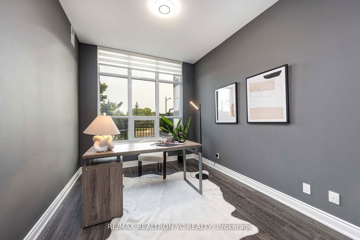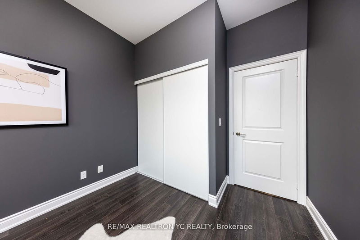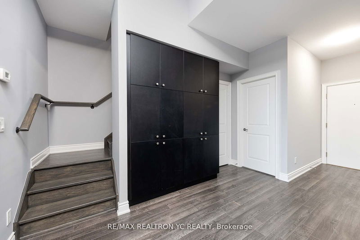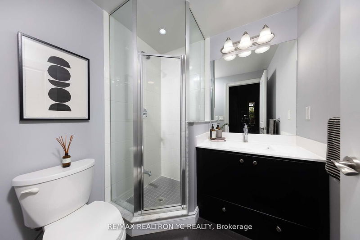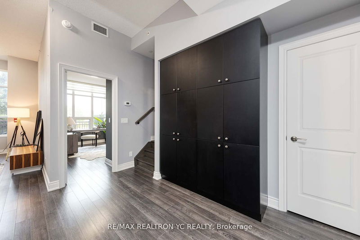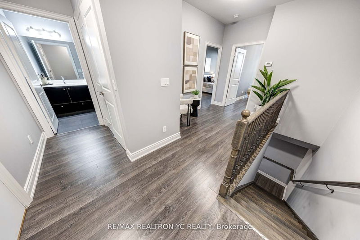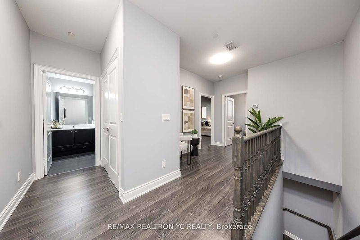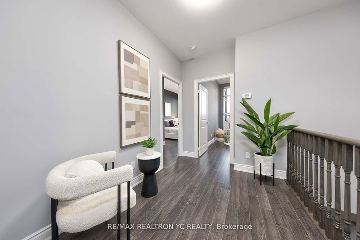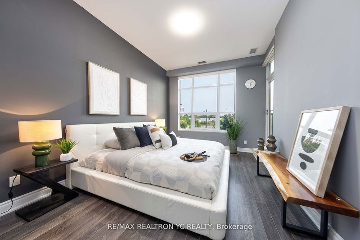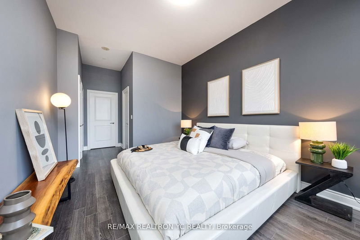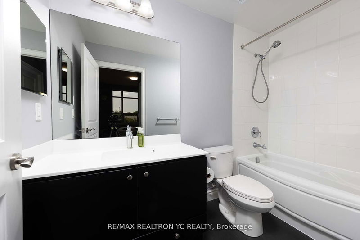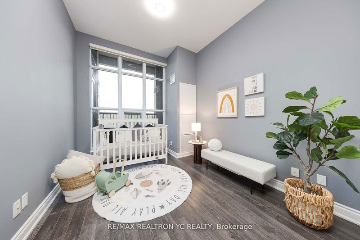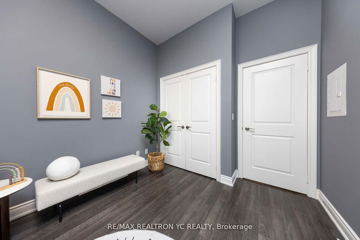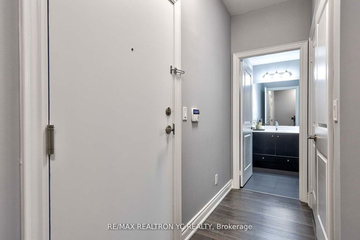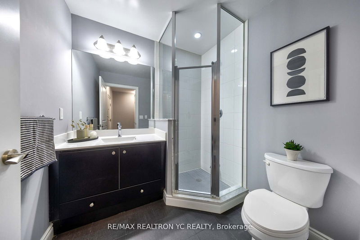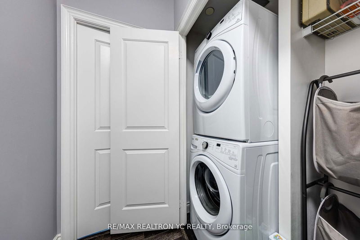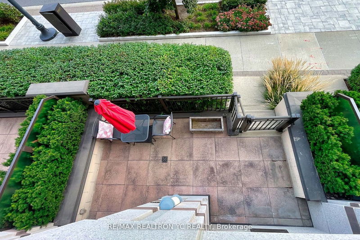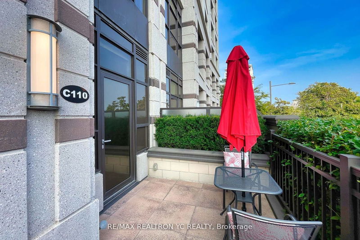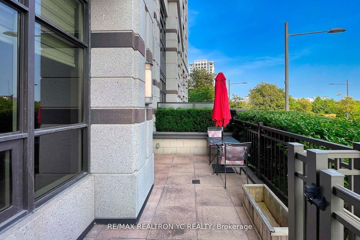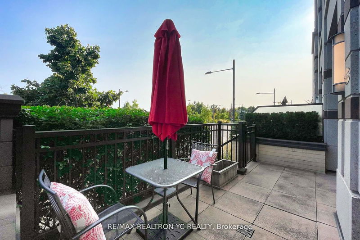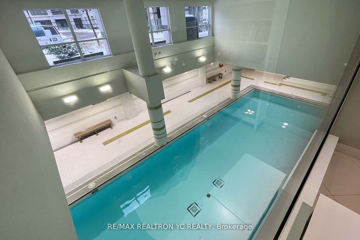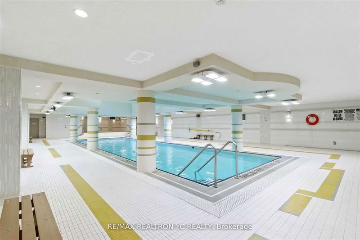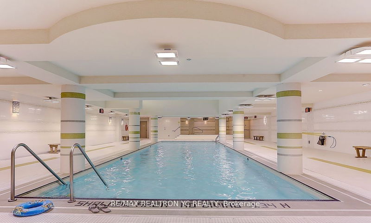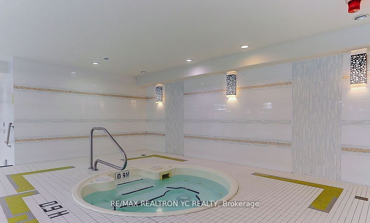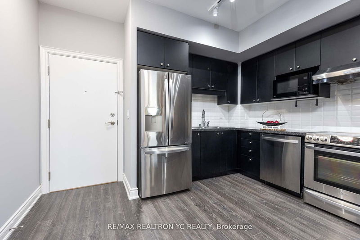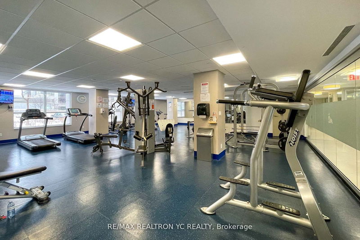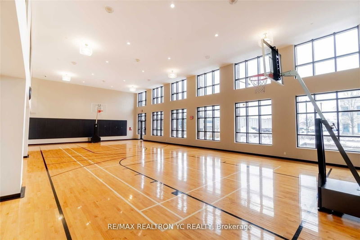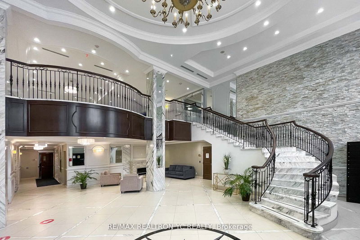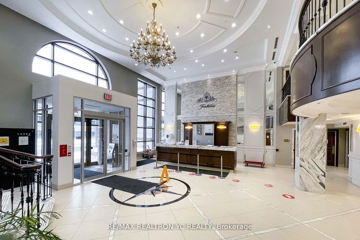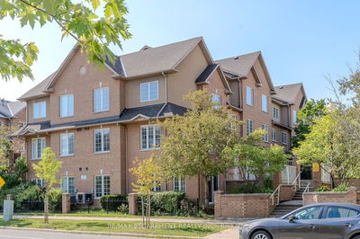Don't Miss The Chance To Own This luxurious 2 Storey Townhome With Over 1,400 Sqft Living Space,Only 7 Yrs Old, Great Layout of 3-bedroom plus den, 3-bathroom Unit in the Heart Of Markham! This Spacious unit offers With 10-foot ceilings Both 1 & 2 flr, Engineered hardwood floors Throughout, And Modern Zebra Blinds! The home boasts an open-concept main floor leading to a patio with South-facing park views. The sleek kitchen features quartz countertops, a large breakfast island, and built-in S/S appliances. The primary bedroom includes a walk-in closet, ensuite, and balcony, while all bedrooms are generously sized with large windows! Top School Zone, Unionville H.S &Parkview P.S. Steps To Park, Heart Of Downtown Markham Restaurants, Offices, Yrt, Go Station, Hwy 404/407, York U campus!
Property Features
- Date Listed: Saturday, September 28, 2024
- City: Markham
- Neighborhood: Unionville
- Major Intersection: Highway 7 / Warden
- Full Address: 110-38 Cedarland Drive, Markham, L6G 0G7, Ontario, Canada
- Living Room: W/O To Patio, Hardwood Floor, Combined W/Dining
- Kitchen: Open Concept, Stainless Steel Appl, Backsplash
- Listing Brokerage: Re/Max Realtron Yc Realty - Disclaimer: The information contained in this listing has not been verified by Re/Max Realtron Yc Realty and should be verified by the buyer.

