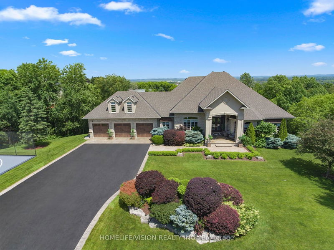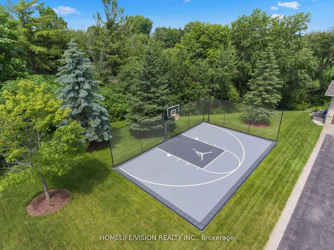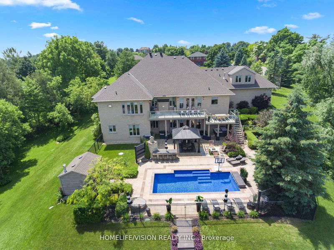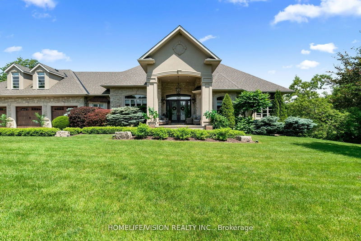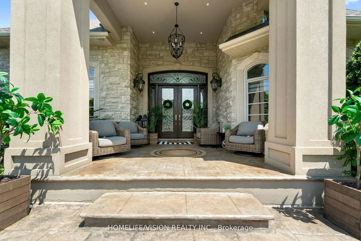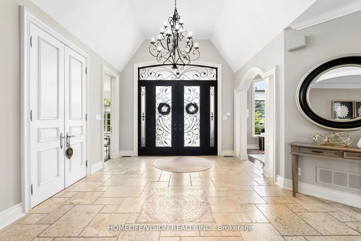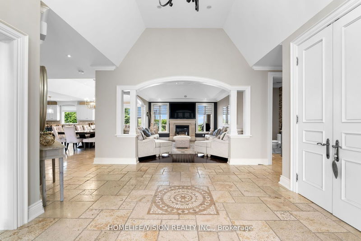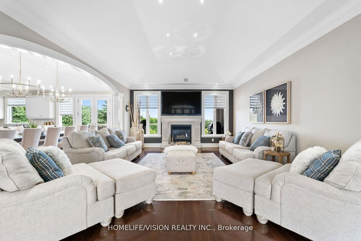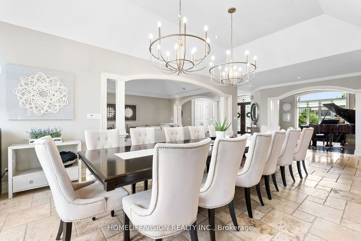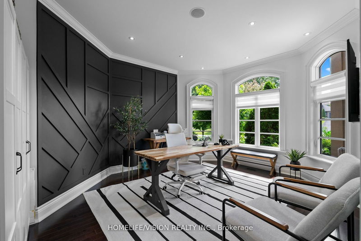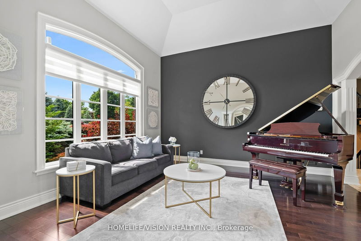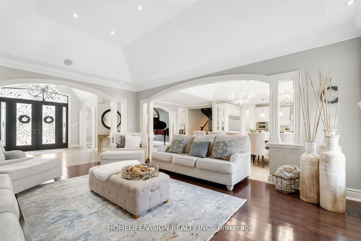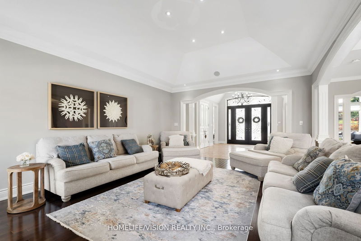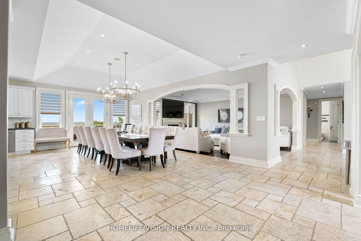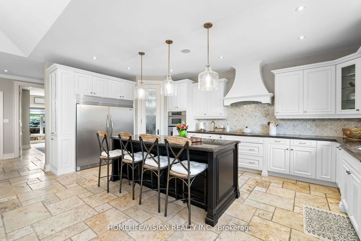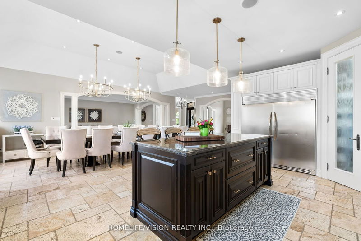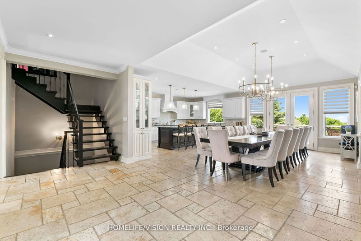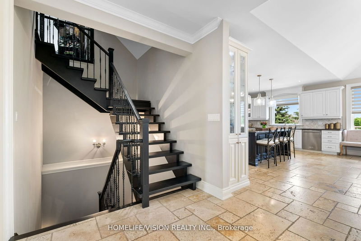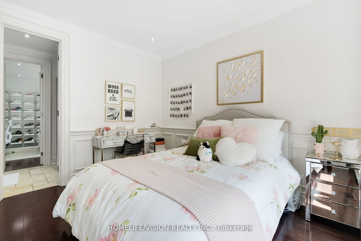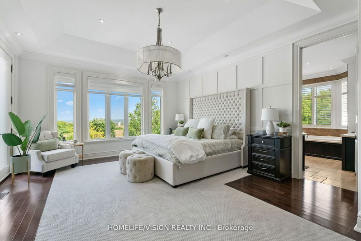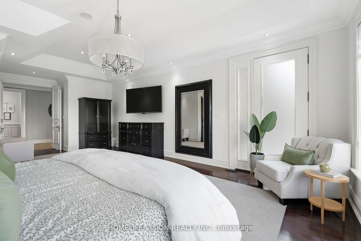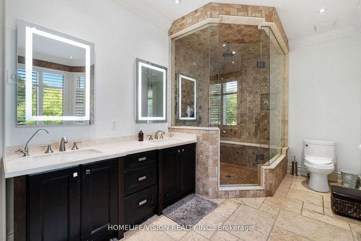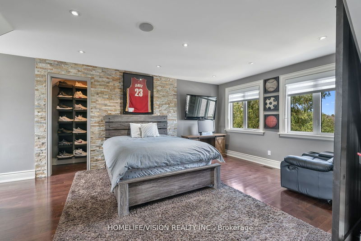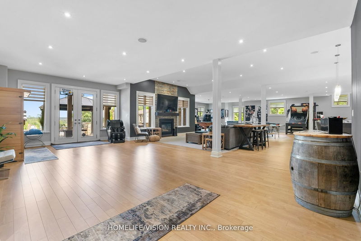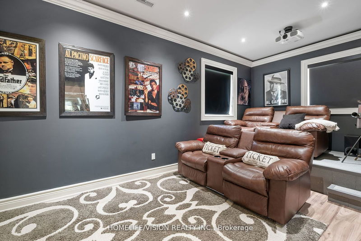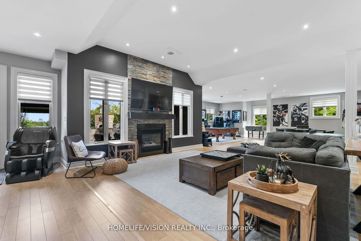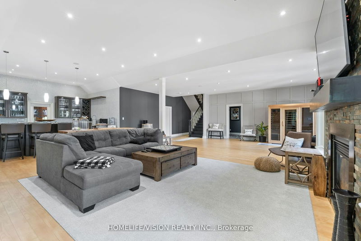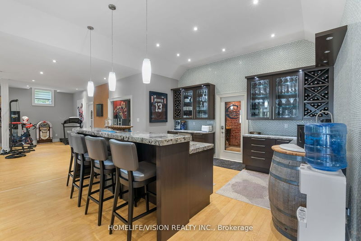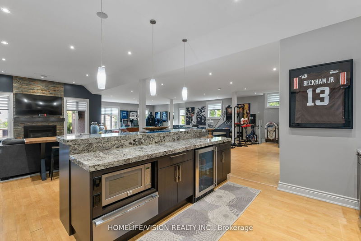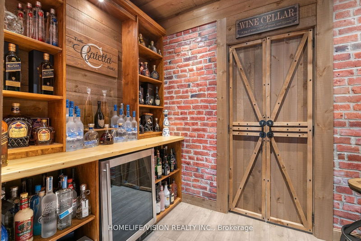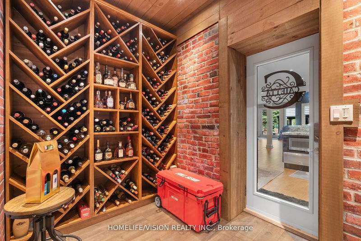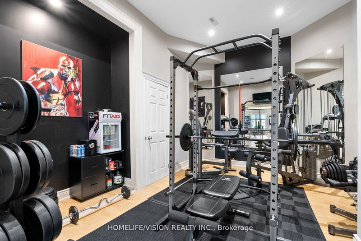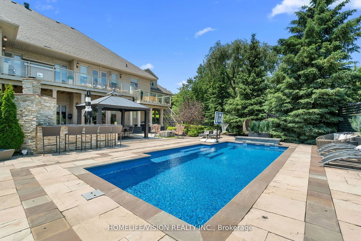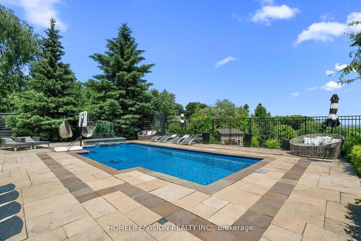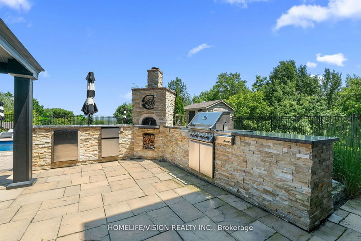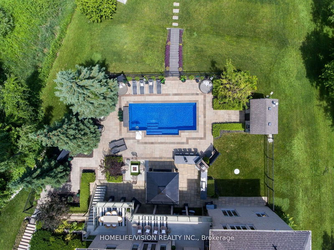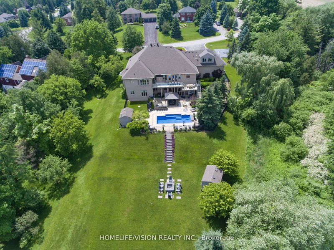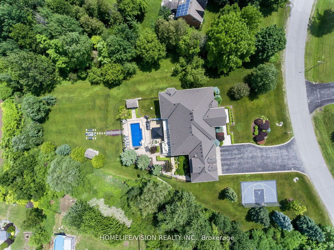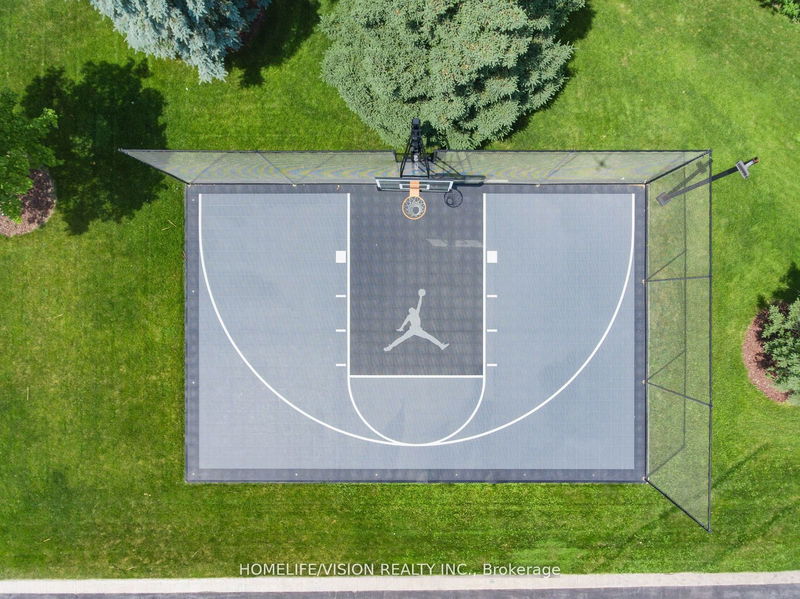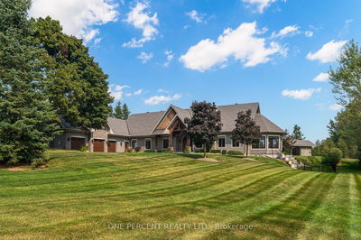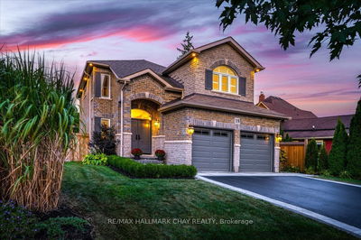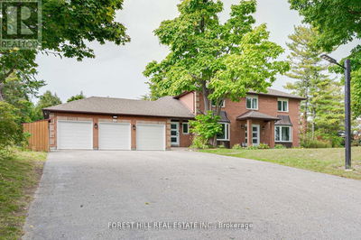Welcome to 29 Grandview Crescent, an elegant, modern, custom-built estate bungalow with a loft. This grand home sits on over an acre of beautifully manicured property, minutes from community centers, schools, and parks. Notice the $350k+ landscaping and a stunning 10/12pitch roof with custom finishes. The entrance features a three-car epoxy-finished garage and a large driveway. Inside, enjoy high ceilings, a bright open layout, and custom lighting. The main floor includes a custom office, a great room, and an open-concept kitchen with an oversized island and walk-in pantry. The dining area opens to a multi-level Trex deck with outdoor dining. The south wing has three bedrooms, including a principal room with deck access and a luxurious 5-piece bathroom. The above-ground walkout basement is an entertainer's dream with a movie room, gym, wine cellar, and a backyard oasis featuring a custom pool and outdoor kitchen.
Property Features
- Date Listed: Monday, September 30, 2024
- City: Bradford West Gwillimbury
- Neighborhood: Bradford
- Major Intersection: Yonge St - 9th Line
- Full Address: 29 Grandview Crescent, Bradford West Gwillimbury, L3Z 2A5, Ontario, Canada
- Kitchen: Centre Island, Pantry, Stainless Steel Appl
- Living Room: Pot Lights, Crown Moulding, Hardwood Floor
- Listing Brokerage: Homelife/Vision Realty Inc. - Disclaimer: The information contained in this listing has not been verified by Homelife/Vision Realty Inc. and should be verified by the buyer.

