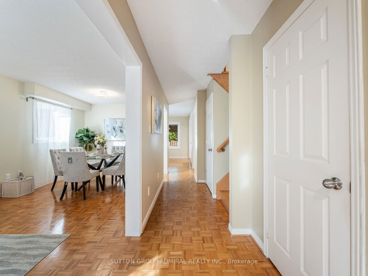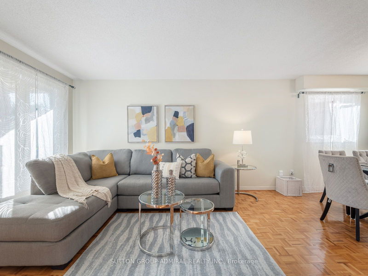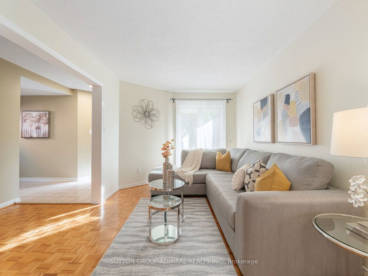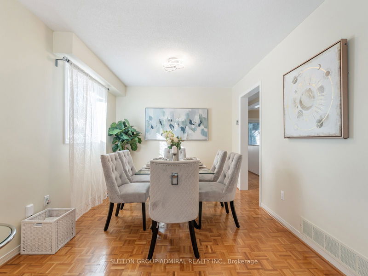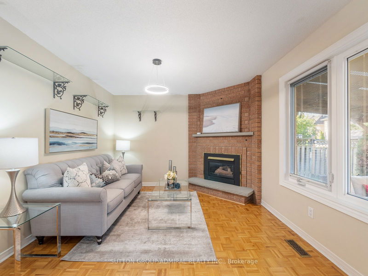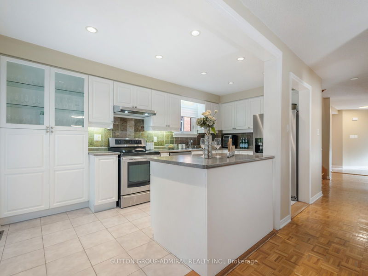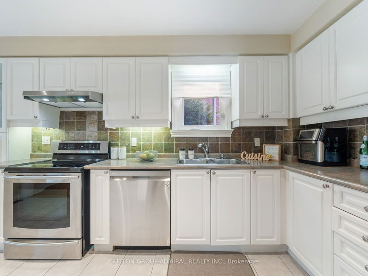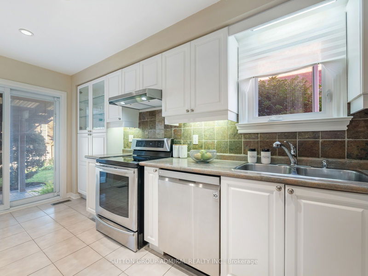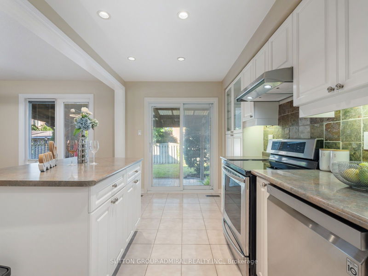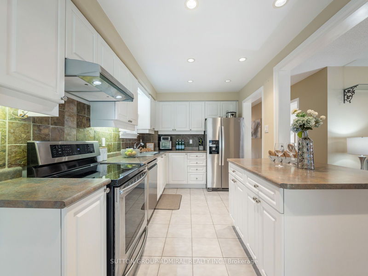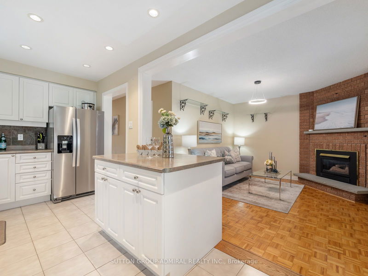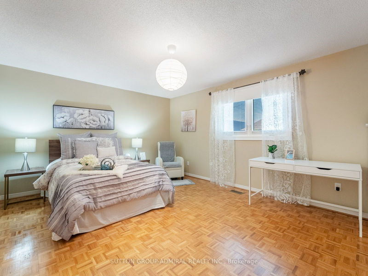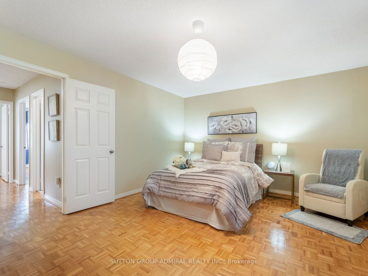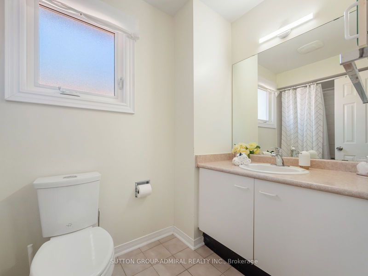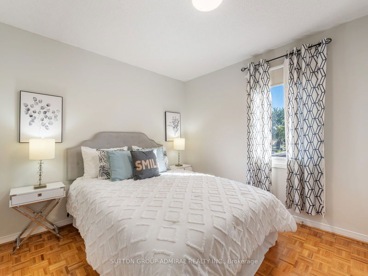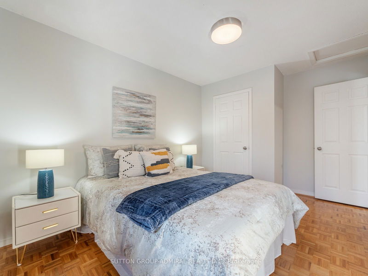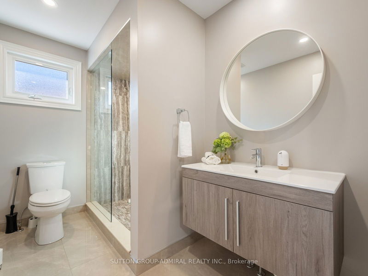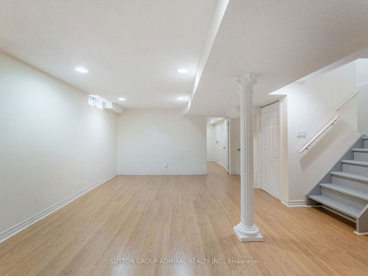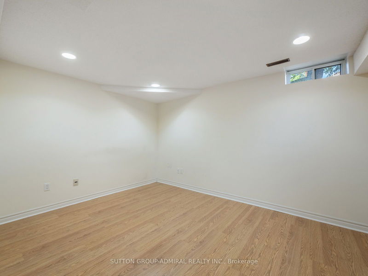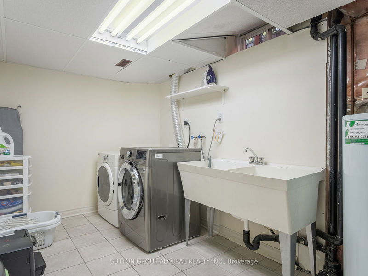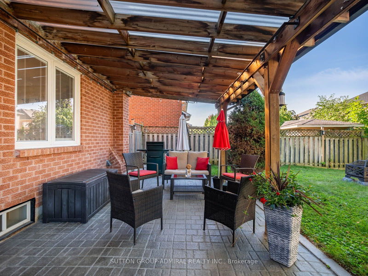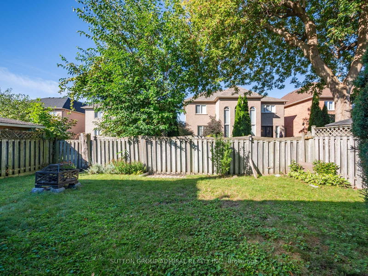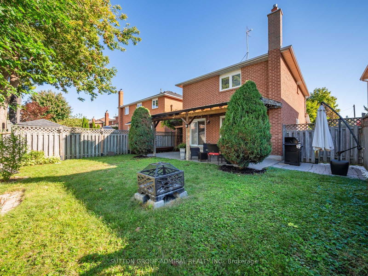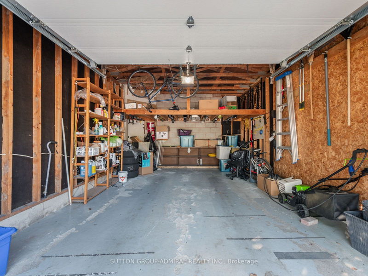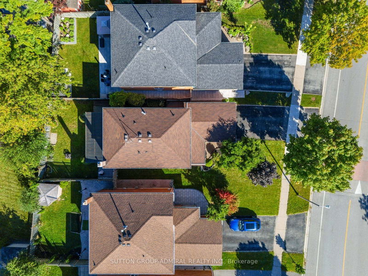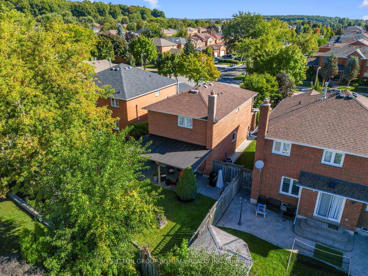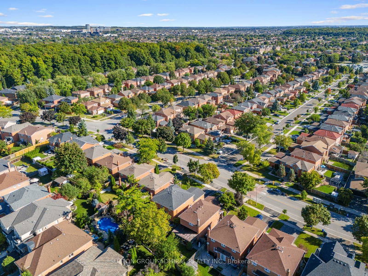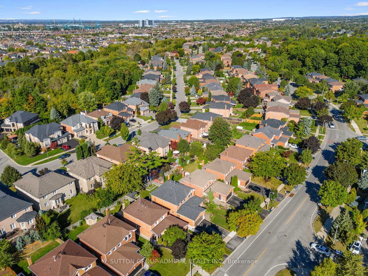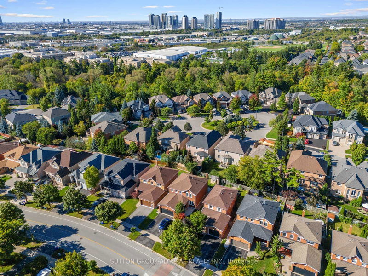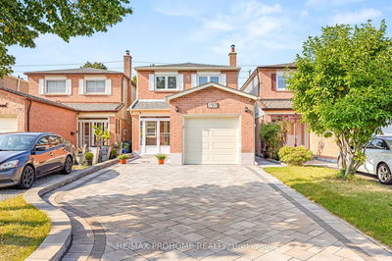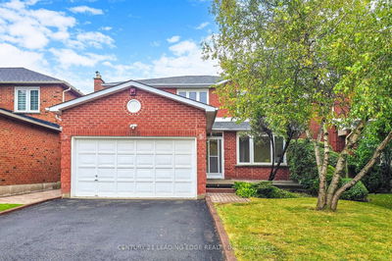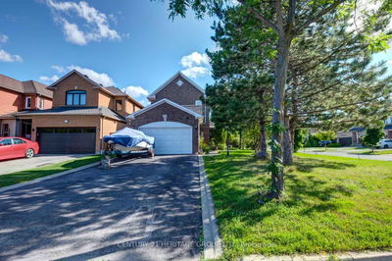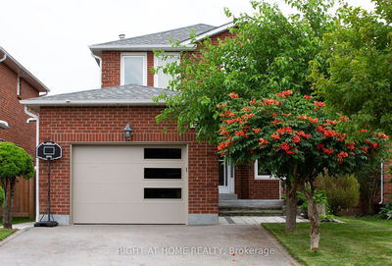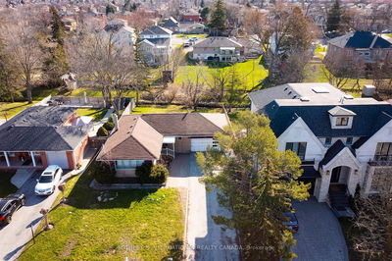Nestled in the sought-after Maple community, 140 Greenock Drive is a stunning 3+1 bedroom, 3-bathroom home that has been thoughtfully upgraded. The home features new light fixtures, hardwood floors, and an open-concept living and dining area, with large windows that flood the space with natural light. A separate side entrance adds convenience. The inviting family room is the perfect retreat with built-in shelves and a gas fireplace set against a charming brick art wall. The pristine kitchen boasts stainless steel appliances, pot lights, a pantry, repainted cabinets, and a center island that doubles as a breakfast bar. From here, step out onto the interlocked backyard patio with a pergola, a scenic oasis surrounded by lush greenery and mature trees in a fenced yard. The upper floor offers three spacious bedrooms, all with blackout roller blinds, including a primary suite with a walk-in closet and a 4-piece ensuite. The finished basement is ideal for entertainment, featuring laminate flooring, pot lights, ample storage, a fourth bedroom, and a laundry room. Situated minutes from schools, parks, Rutherford GO station, Vaughan Mills Mall, Canadas Wonderland, and grocery stores with easy access to Highways 400, 407, and 7!
Property Features
- Date Listed: Monday, September 30, 2024
- Virtual Tour: View Virtual Tour for 140 Greenock Drive
- City: Vaughan
- Neighborhood: Maple
- Major Intersection: Keele & Rutherford
- Full Address: 140 Greenock Drive, Vaughan, L6A 1T4, Ontario, Canada
- Living Room: Hardwood Floor, O/Looks Frontyard, Combined W/Dining
- Kitchen: Stainless Steel Appl, Pantry, Backsplash
- Family Room: Hardwood Floor, Gas Fireplace, O/Looks Backyard
- Listing Brokerage: Sutton Group-Admiral Realty Inc. - Disclaimer: The information contained in this listing has not been verified by Sutton Group-Admiral Realty Inc. and should be verified by the buyer.



