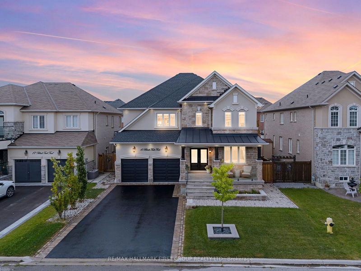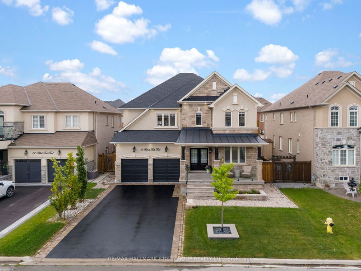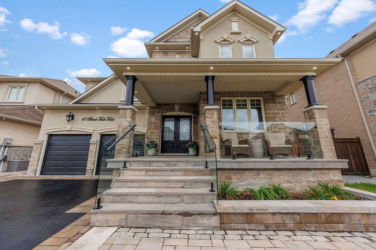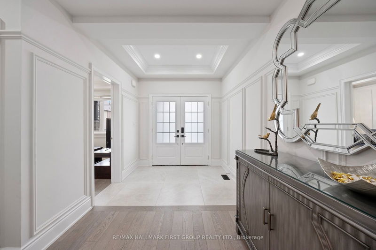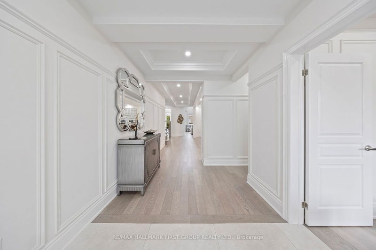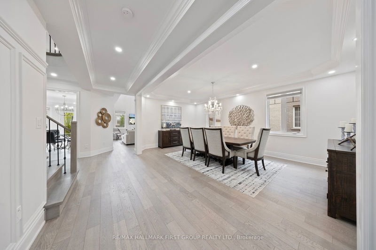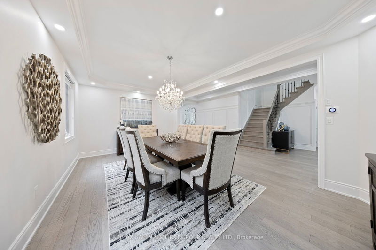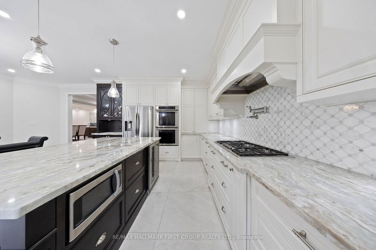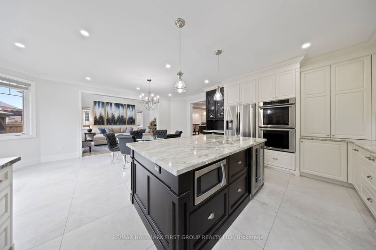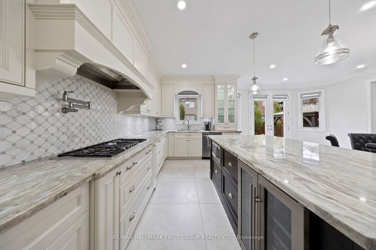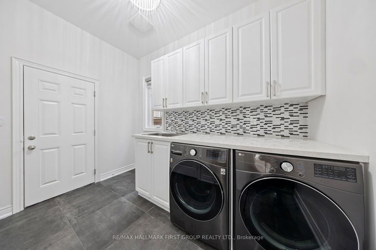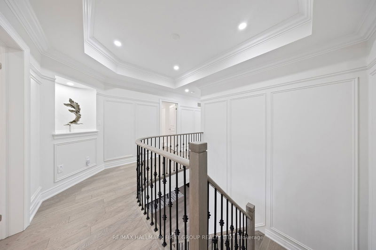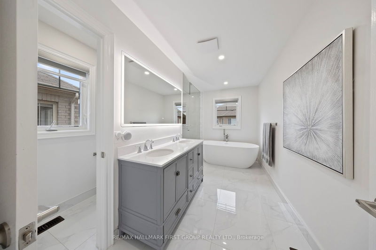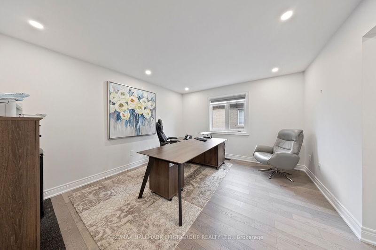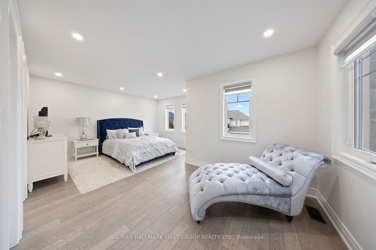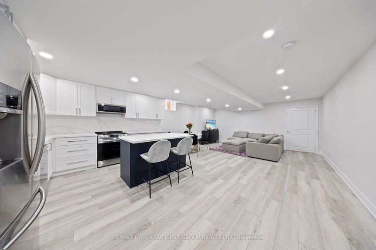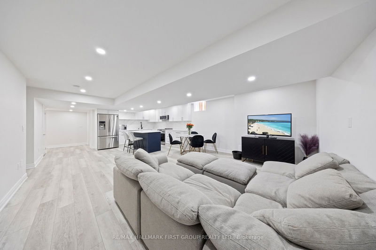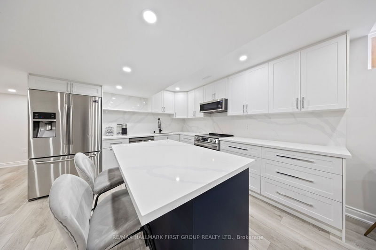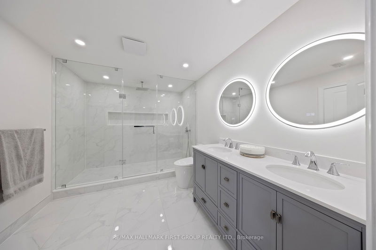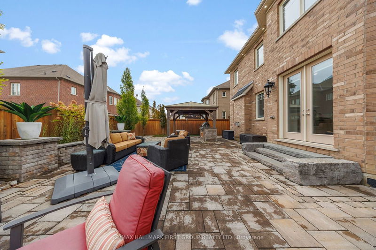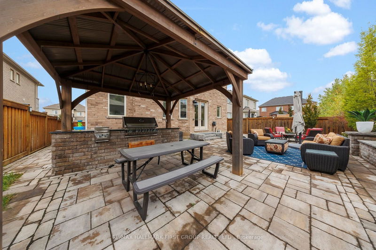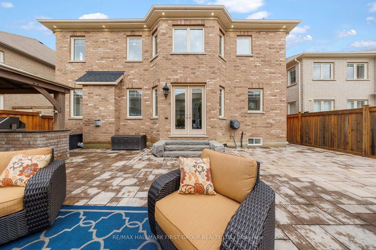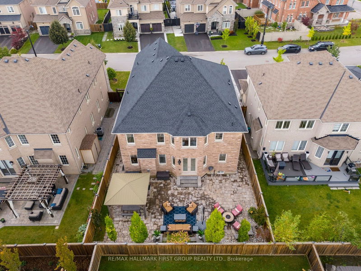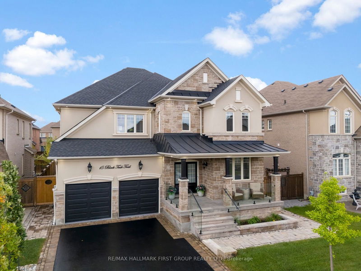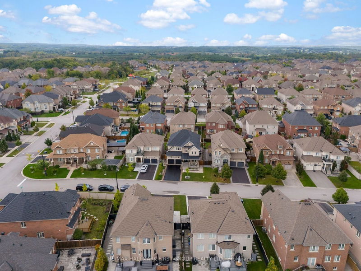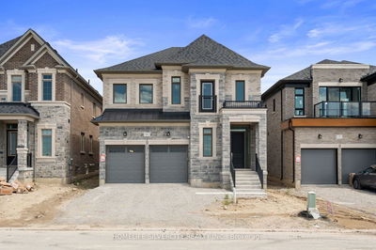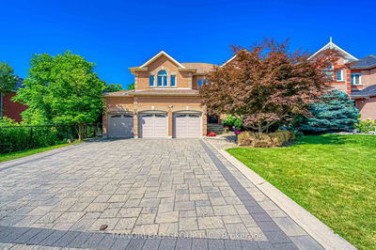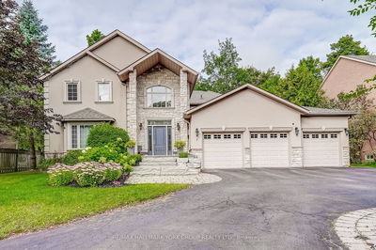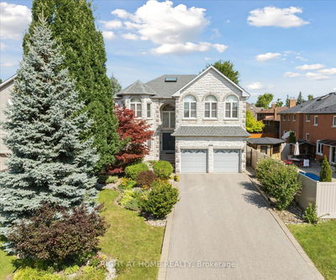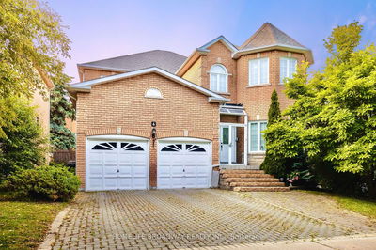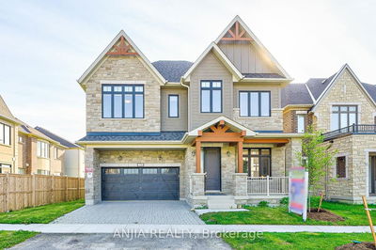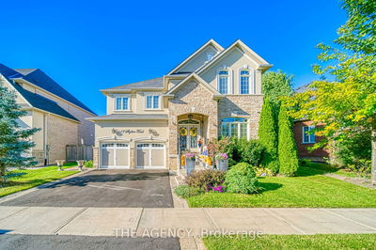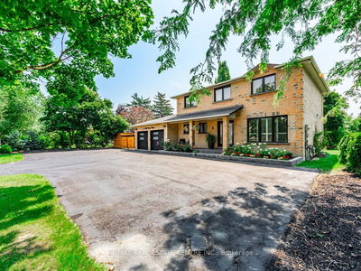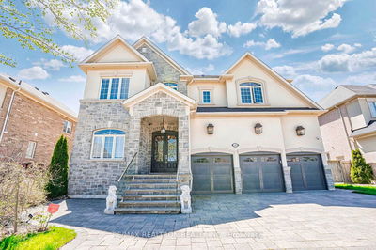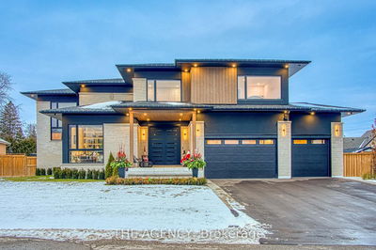Welcome to this Luxurious Muskoka Model Home In Prestigious King Country Estates. This Gorgeous And Elegant Home boasts recent interior remodelling; New Hardwood flooring, New Stairs, Freshly Painted, Tastefully Updated Bathrooms and New Basement Apartment with Separate Laundry. Open Concept Modern Custom Kitchen with Built-In S/S High End Appliances Including Wine Fridge, Double Ovens And Cook-Top. Functional Floor plan With Main Floor Den, Large Family Room W/ Cathedral Ceilings And Formal Living/Dining Room Combination. Spacious Primary Bedroom with a huge walk through walk in closets and Renovated Ensuite with a soaker tub, double vanity & Grand Shower. Fully Professionally Landscaped Backyard W/ Full Interlocking Stone Patio & Gazebo W/ Built-In Bbq. The exterior further boasts New Roof (2023) Garage Doors(2023), Custom Glass railings (2023) and Pot Lights(2023). No SideWalk. The List Goes On! A Must See!
Property Features
- Date Listed: Monday, September 30, 2024
- Virtual Tour: View Virtual Tour for 15 Black Tusk Trail
- City: King
- Neighborhood: Nobleton
- Major Intersection: Hwy 27/ King Rd
- Full Address: 15 Black Tusk Trail, King, L7B 0A3, Ontario, Canada
- Living Room: Combined W/Family, Hardwood Floor, Open Concept
- Family Room: Gas Fireplace, Cathedral Ceiling, Hardwood Floor
- Kitchen: Renovated, Custom Backsplash, Stainless Steel Appl
- Listing Brokerage: Re/Max Hallmark First Group Realty Ltd. - Disclaimer: The information contained in this listing has not been verified by Re/Max Hallmark First Group Realty Ltd. and should be verified by the buyer.

