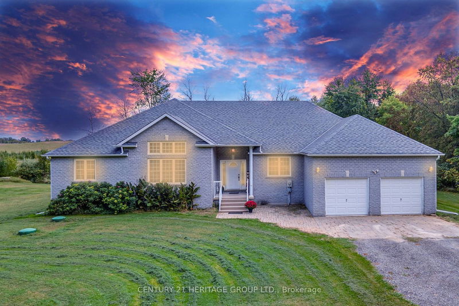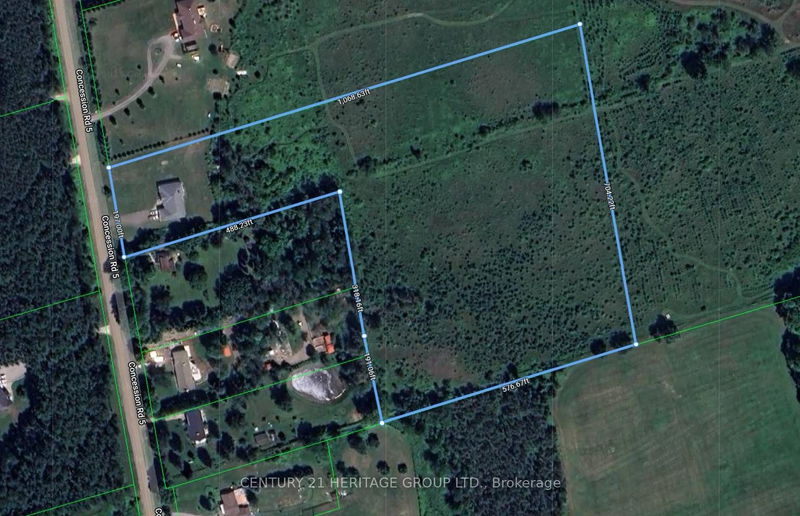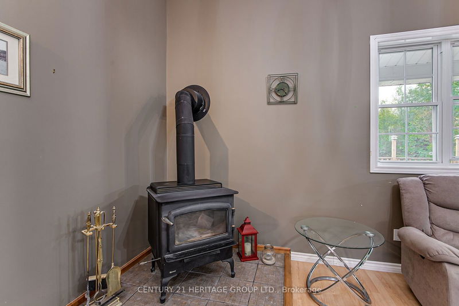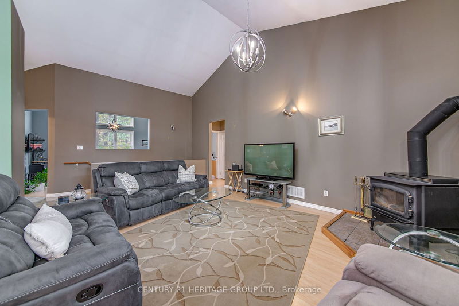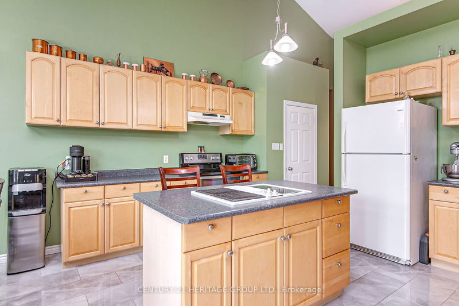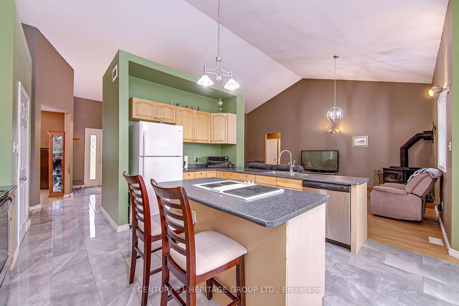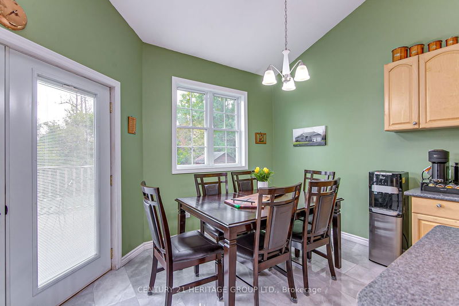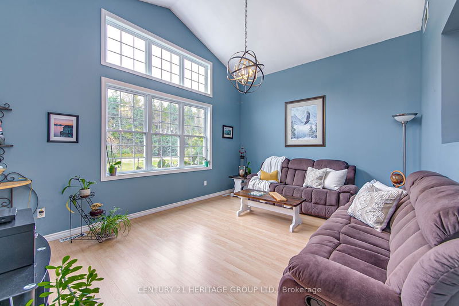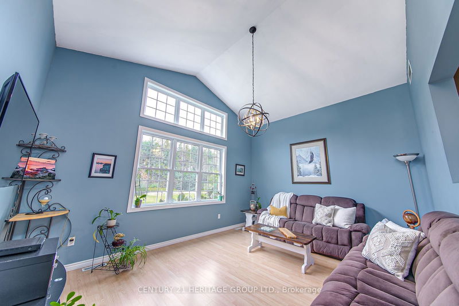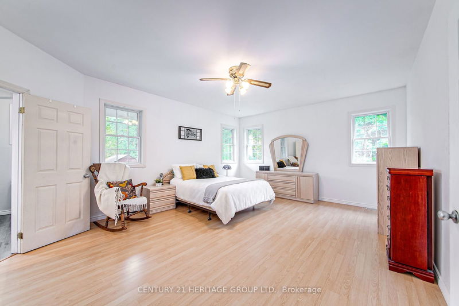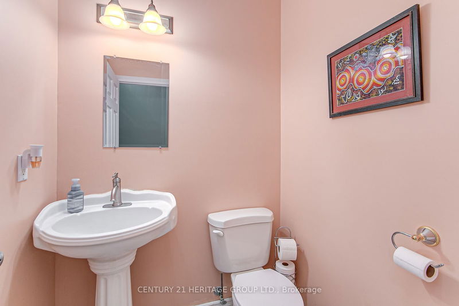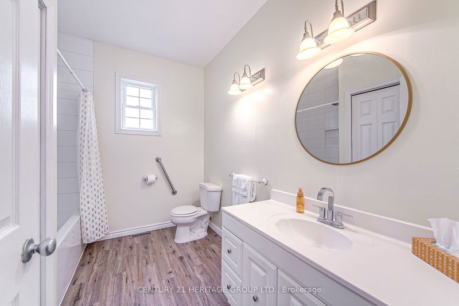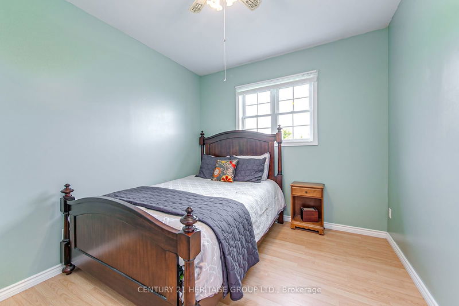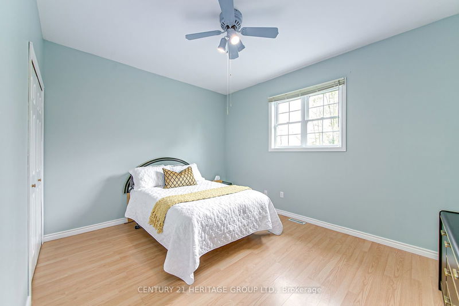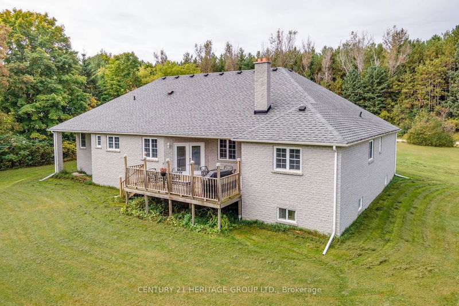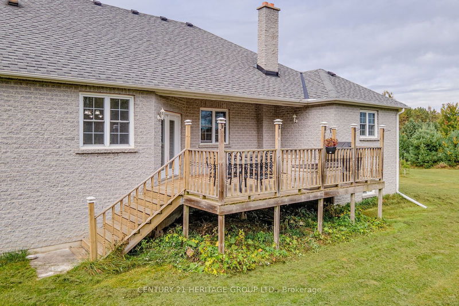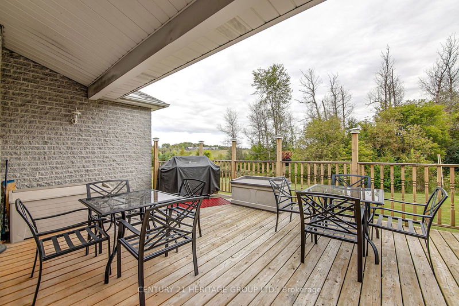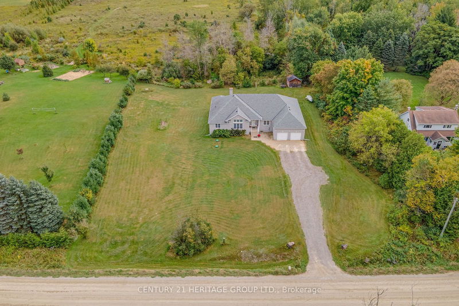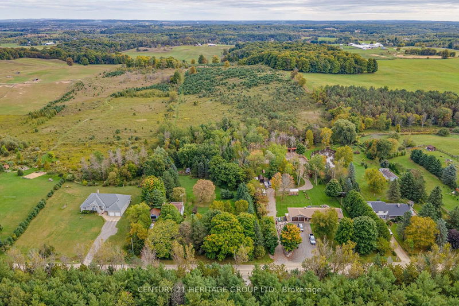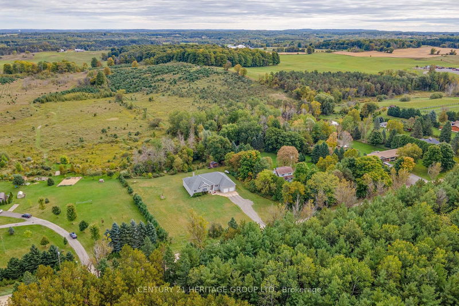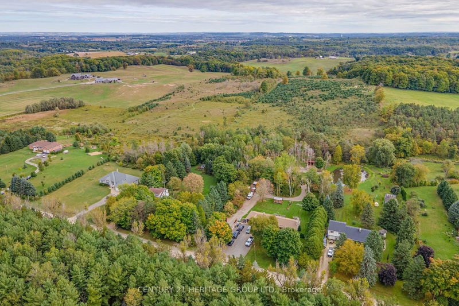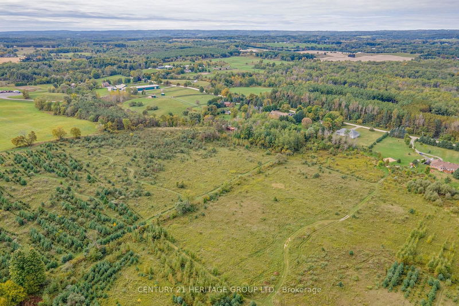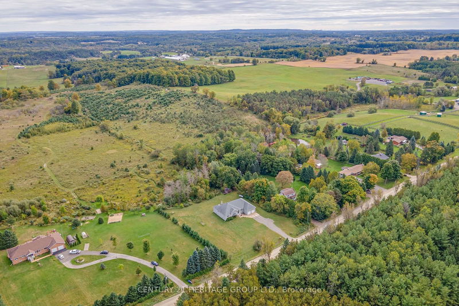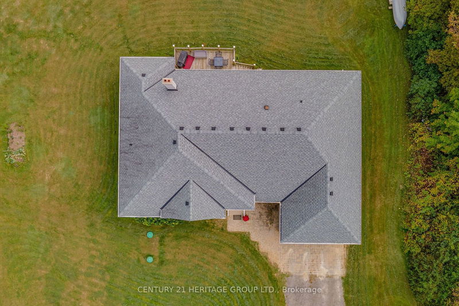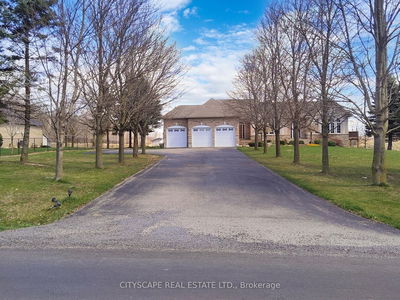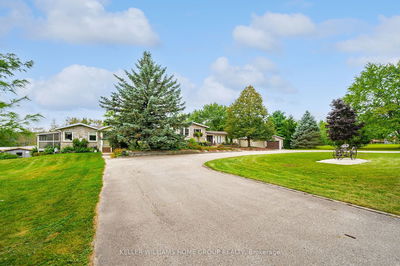Imagine being greeted by the promise of 11+ acres of endless exploration. At the heart of this haven is a custom-built, all-brick bungalow, lovingly maintained by its original owners. This home is a testament to thoughtful design and craftsmanship. The large eat-in kitchen serves as the hub of daily life, while the adjoining deck invites you to welcome the morning sun. Within this expansive layout, find solace in the secluded living room, and then celebrate in the abundant family room for joyous gatherings. The formal dining room adds a touch of elegance complementing the home's casual grace. There are four generously sized bedrooms. The primary suite has a 5-piece ensuite and an abundant walk-in closet. Natural light throughout, this home is a testament to the harmonious balance between personal peace and engaging living spaces.
Property Features
- Date Listed: Monday, September 30, 2024
- Virtual Tour: View Virtual Tour for 1913 Concession 5
- City: Adjala-Tosorontio
- Neighborhood: Loretto
- Major Intersection: CONCESSION ROAD 5 & 5 SIDEROAD ADJALA. WEST OF 50 NORTH OF HIGHWAY 9
- Full Address: 1913 Concession 5, Adjala-Tosorontio, L0G 1L0, Ontario, Canada
- Kitchen: Pantry, Centre Island, W/O To Deck
- Living Room: Large Window, Laminate
- Family Room: Cathedral Ceiling, Laminate
- Listing Brokerage: Century 21 Heritage Group Ltd. - Disclaimer: The information contained in this listing has not been verified by Century 21 Heritage Group Ltd. and should be verified by the buyer.

