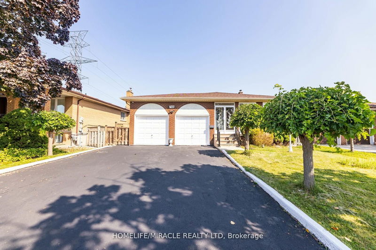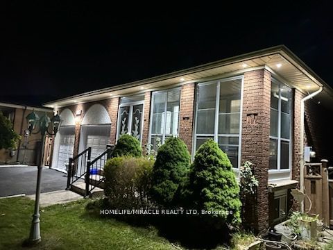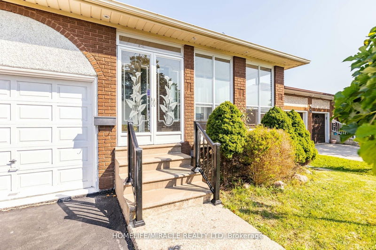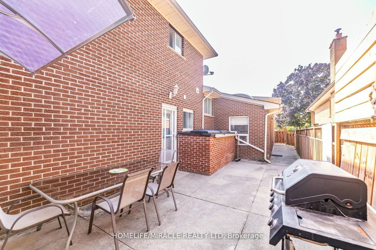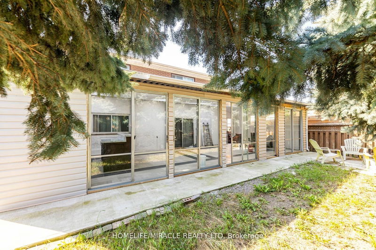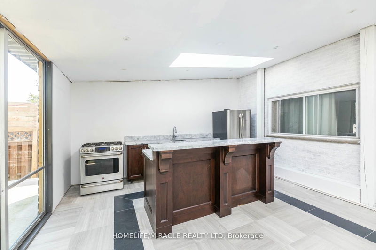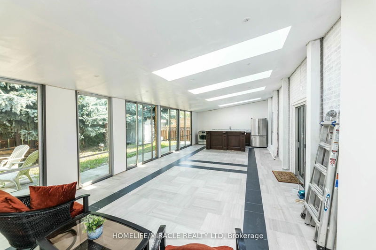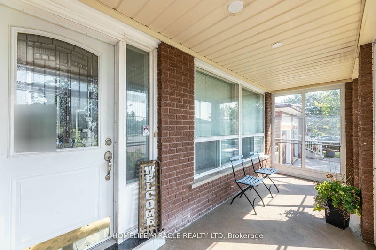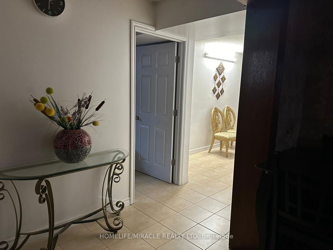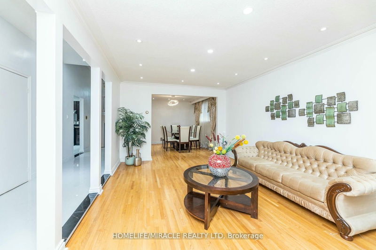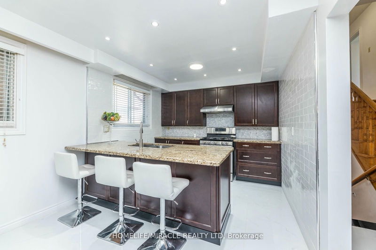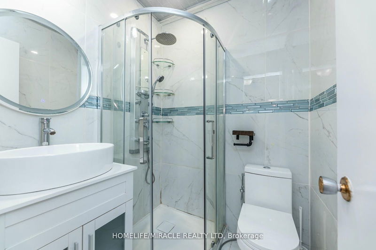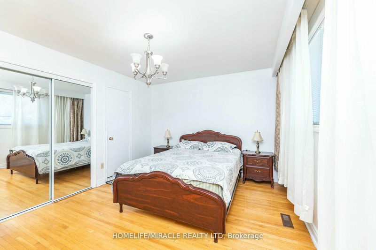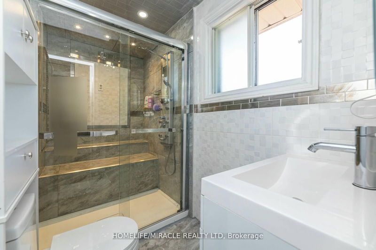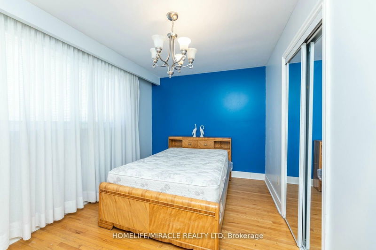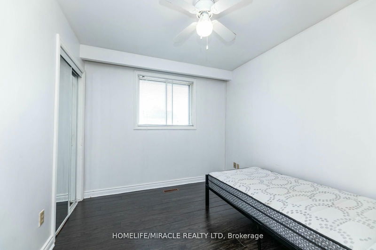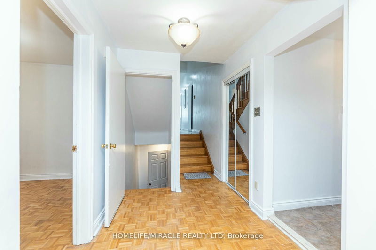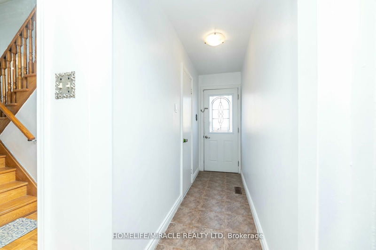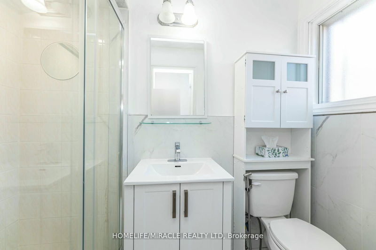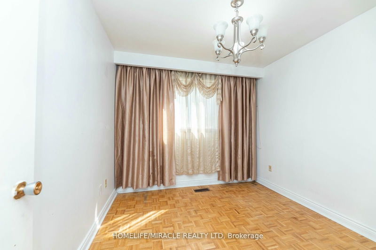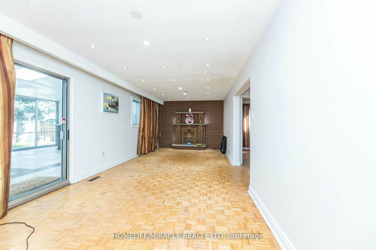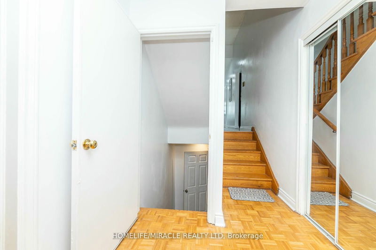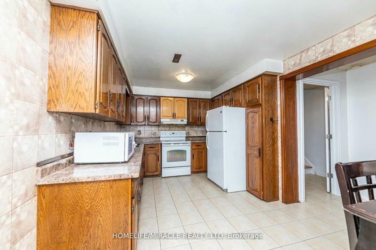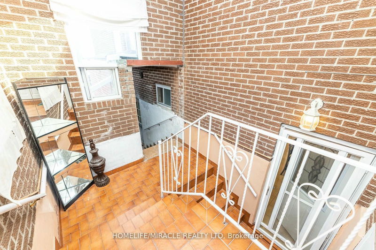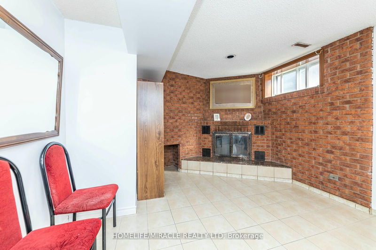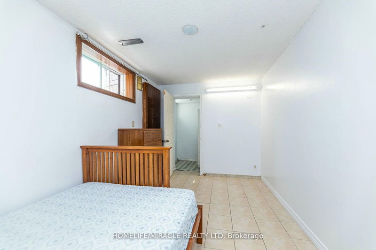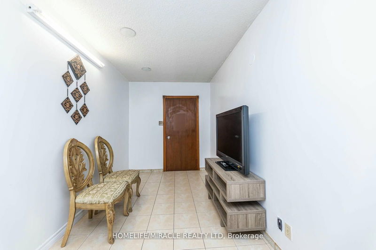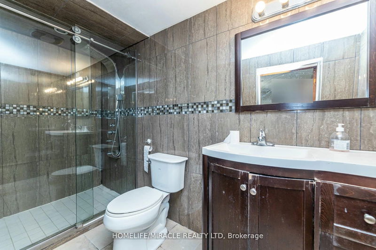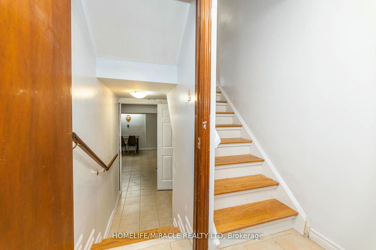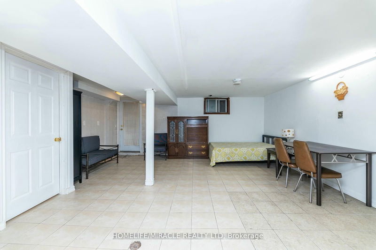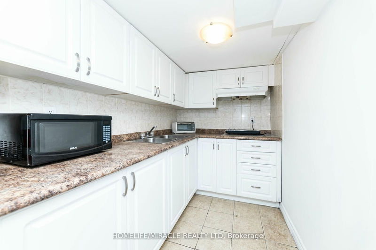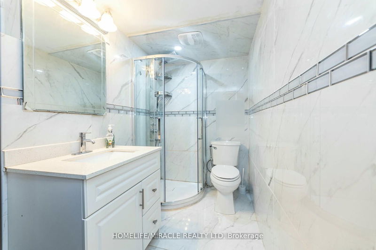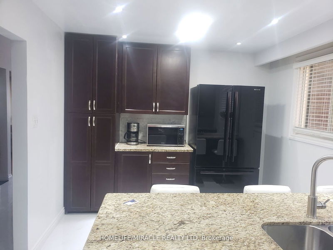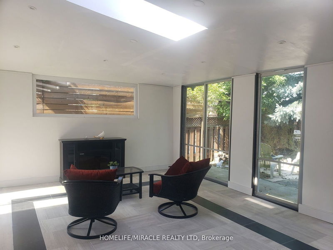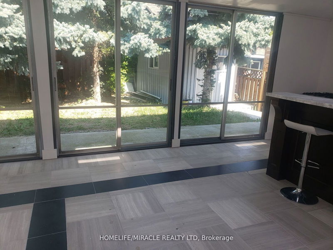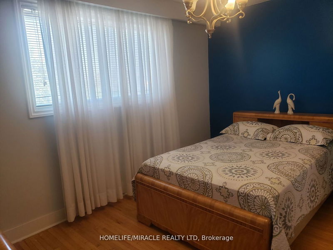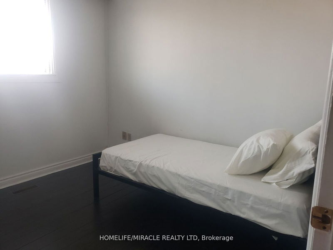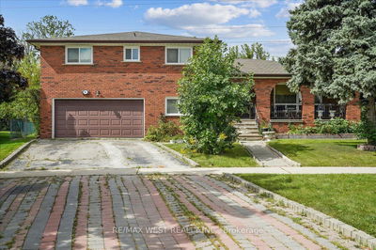Dont wait for another interest rate cut!! This property will not last long. It is a rare find (cul-de-sec), situated on a large 50 by 125 ft lot, a 5-level back split in a mature neighborhood with 3,000+ Sq.Ft of Total Living Space. The Main Floor Features include an enclosed porch, A Modern Kitchen With Stainless Steel Appliances, Granite Countertops, a Jenn-Air refrigerator and An Oversized Centre Island. The Open Concept Layout Flows Seamlessly Into The Living and Dining Areas. An office room perfect for remote work. Boasting 3+2+1 Bedrooms, 3 kitchens & 6 full Bathrooms, this house is a must-see. The seller spent thousands on upgrades. Fully Finished Basement Features two individual units with Separate Entrances, 2 Full Kitchen and full washrooms. Promising Income-Generating Potential Or Extra Living Space (in-law suits). Outside, A Backyard Oasis awaits with an amazing sunroom And Fireplace For Endless activities (Party!!). Laundry is accessible to both upstairs and downstairs tenants. A 10ft by 12 ft shed in the backyard is waiting for your creativity.
Property Features
- Date Listed: Monday, September 30, 2024
- City: Vaughan
- Neighborhood: West Woodbridge
- Major Intersection: Woodbridge Ave & Martingrove
- Living Room: Combined W/Dining, Hardwood Floor, Moulded Ceiling
- Kitchen: Eat-In Kitchen, Ceramic Floor, Ceramic Back Splash
- Living Room: Renovated, Ceramic Floor, Ceramic Back Splash
- Listing Brokerage: Homelife/Miracle Realty Ltd - Disclaimer: The information contained in this listing has not been verified by Homelife/Miracle Realty Ltd and should be verified by the buyer.

