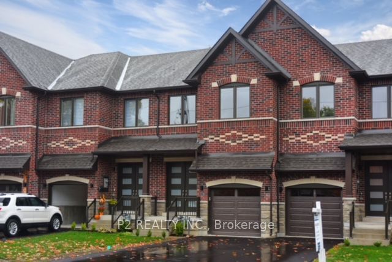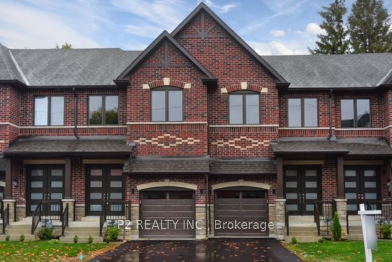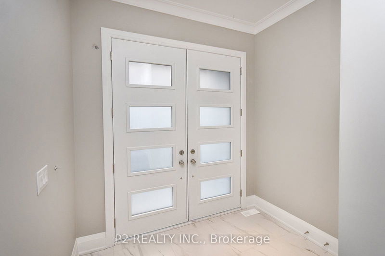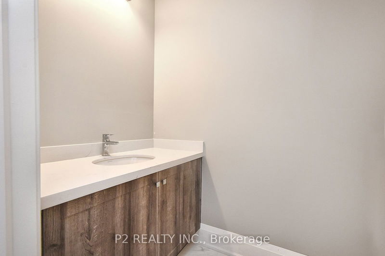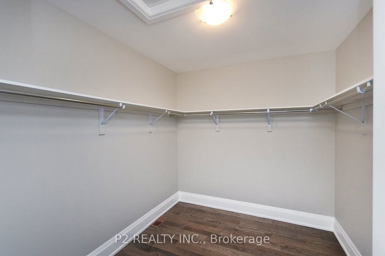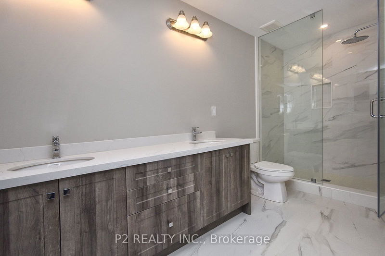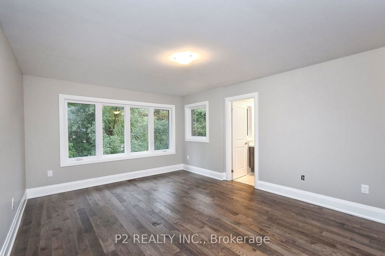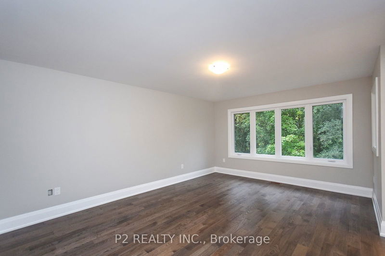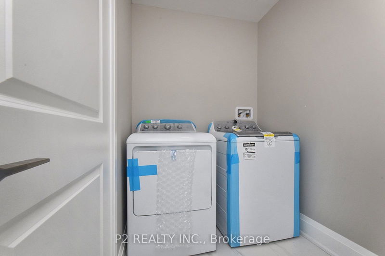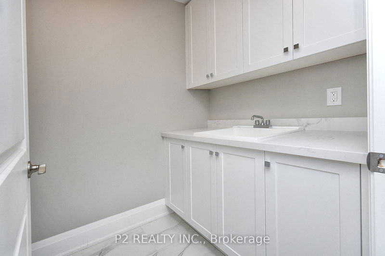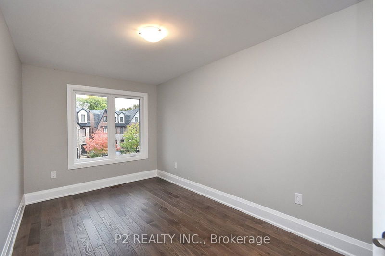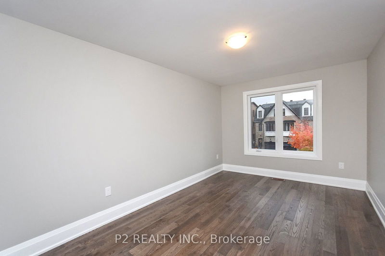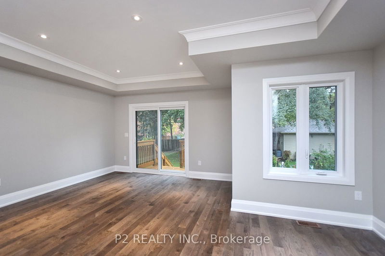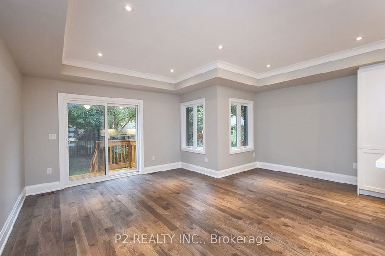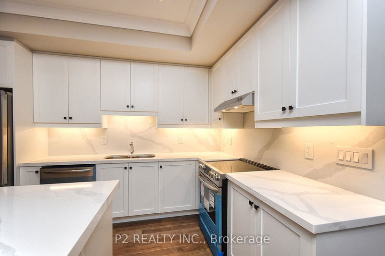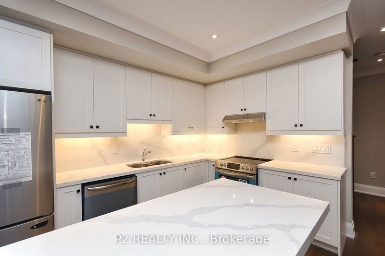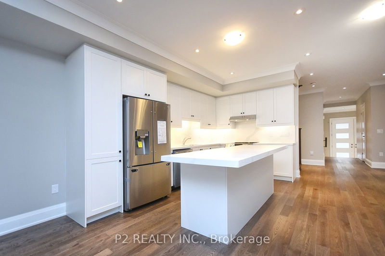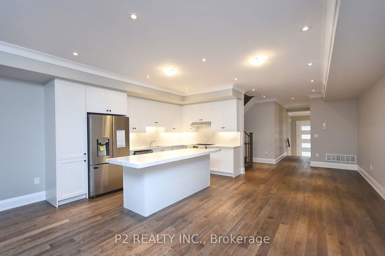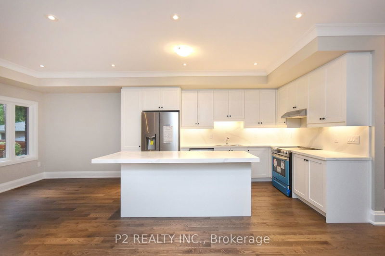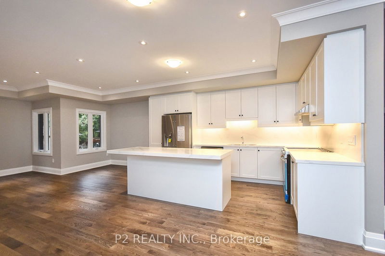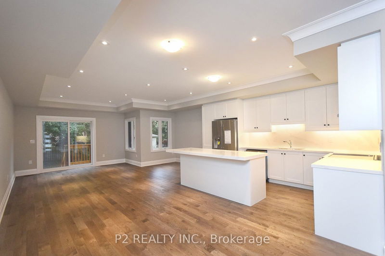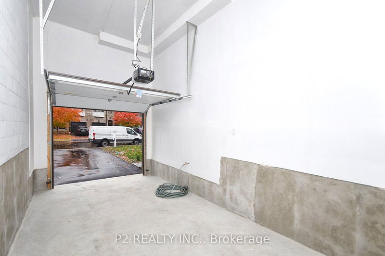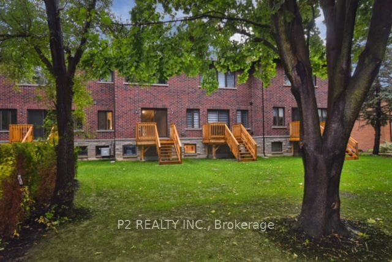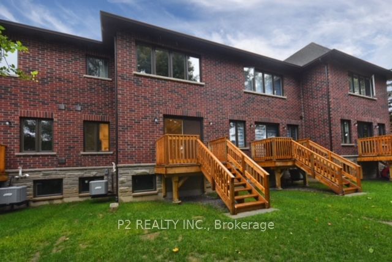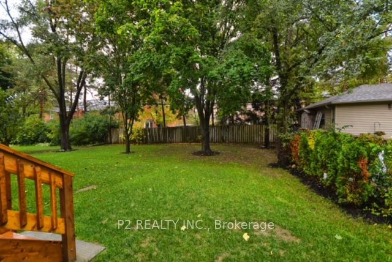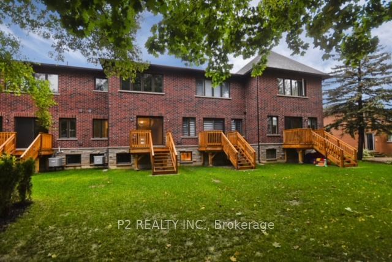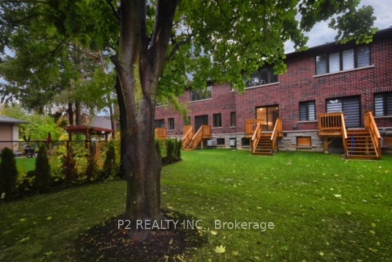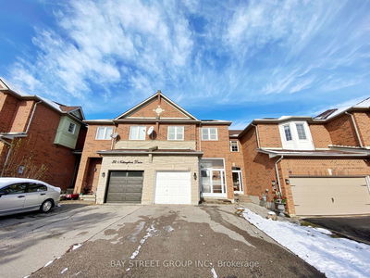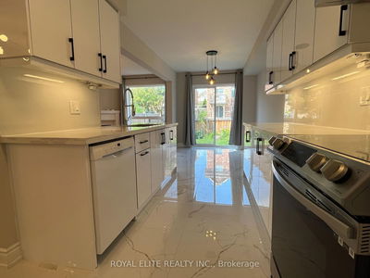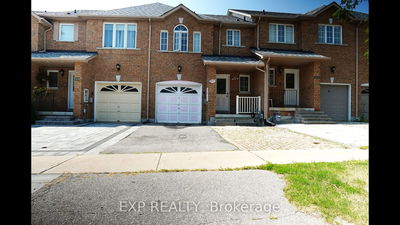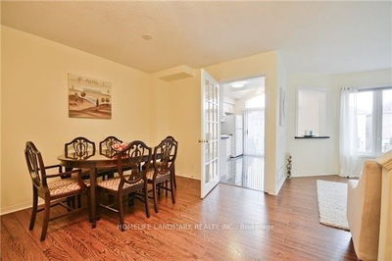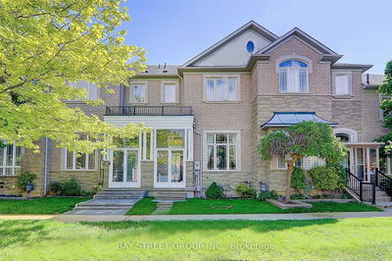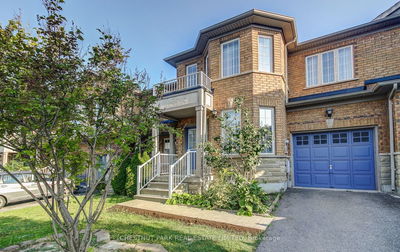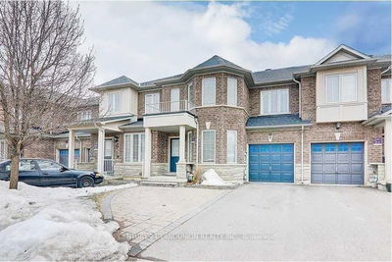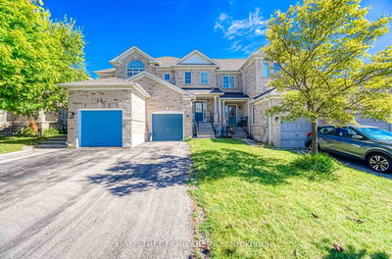Luxury 3 Bdrm freehold townhouse. Move-in ready. Minutes to Yonge St. public transit, schools, shopping & parks. Stunning open floor plan with pot lights, crown mouldings, hardwood floors, 9 ft. ceilings on main floor, 8ft ceilings on 2nd floor. tall baseboards throughout, direct entry to main floor from single attached garage. Central Vac, Central air, Humidifier, R/I Alarm system, sliding door from LR to deck and large backyard. Bright kitchen with all white cabinets and tile backsplash, 7'10" kitchen island, - all with quartz countertops, all stainless steel appliances - Stove, fridge, dishwasher - washer and dryer (white) on 2nd floor. Hot water tank is a rental.
Property Features
- Date Listed: Tuesday, October 01, 2024
- City: Richmond Hill
- Neighborhood: Mill Pond
- Major Intersection: Yonge and Crosby
- Full Address: 106 Hunt Avenue, Richmond Hill, L4C 4G9, Ontario, Canada
- Living Room: Combined W/Great Rm, Hardwood Floor, W/O To Deck
- Kitchen: Combined W/Great Rm, Quartz Counter, Stainless Steel Appl
- Listing Brokerage: P2 Realty Inc. - Disclaimer: The information contained in this listing has not been verified by P2 Realty Inc. and should be verified by the buyer.

