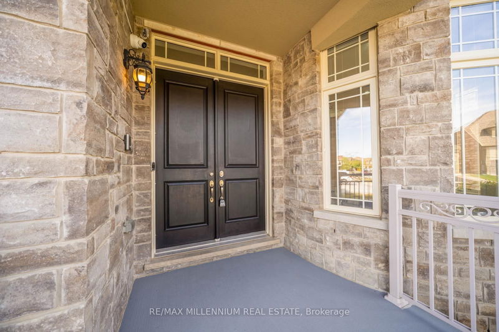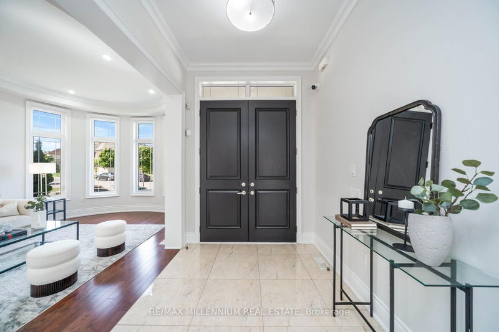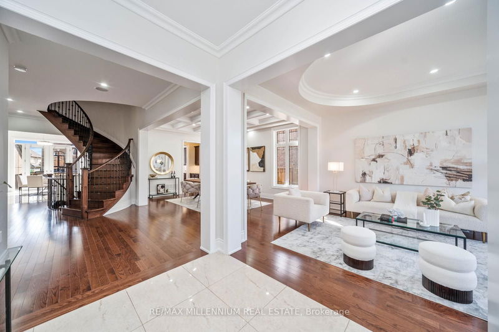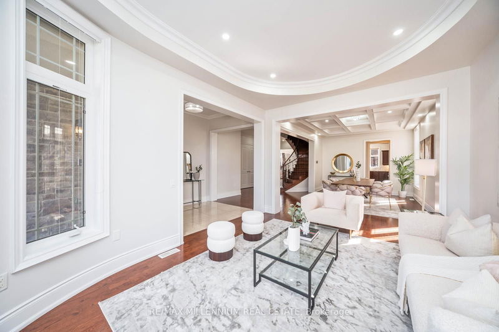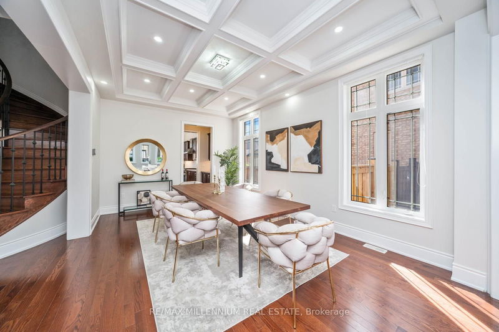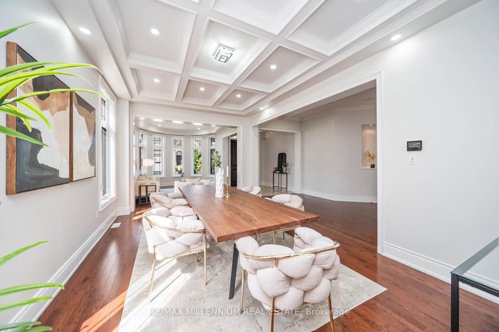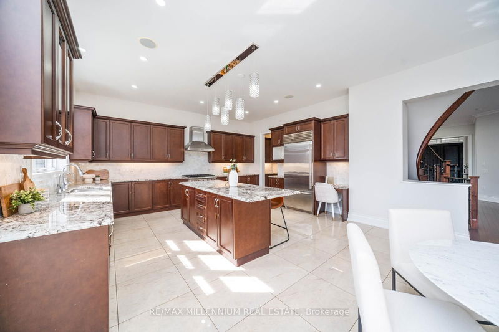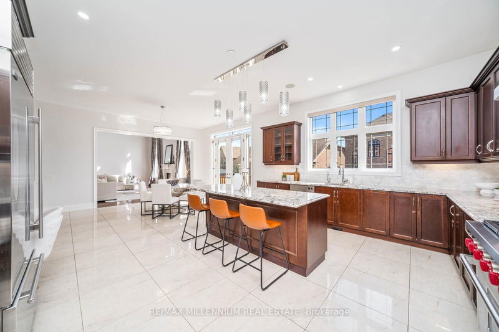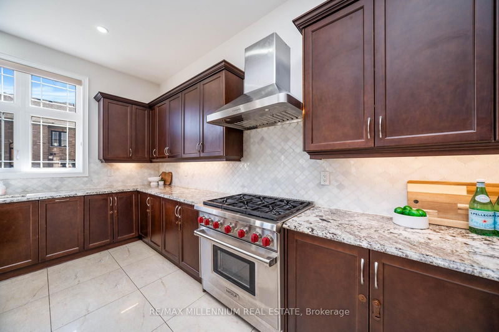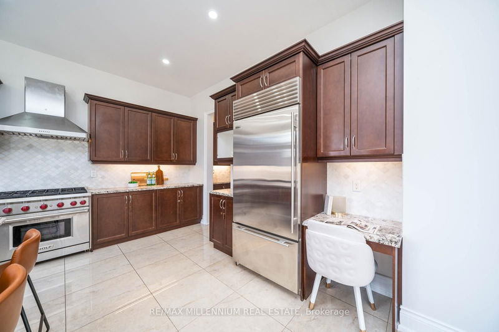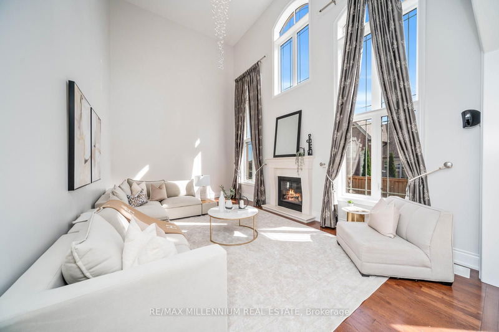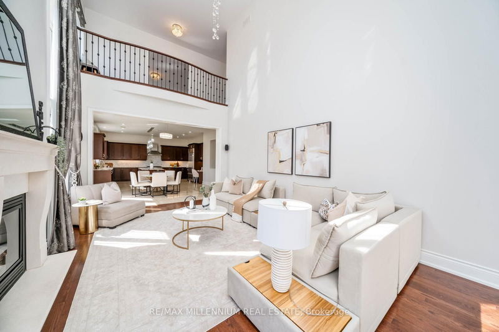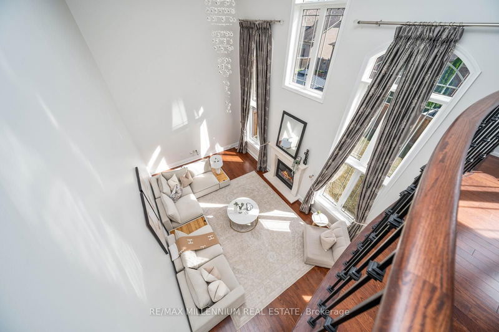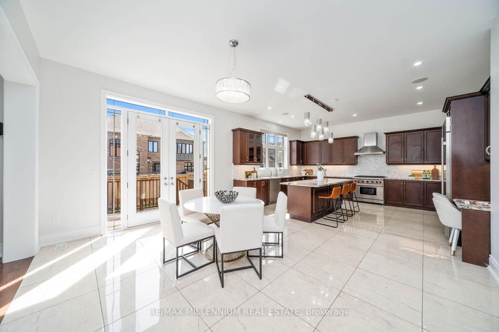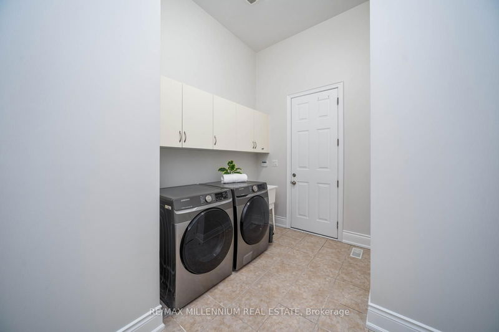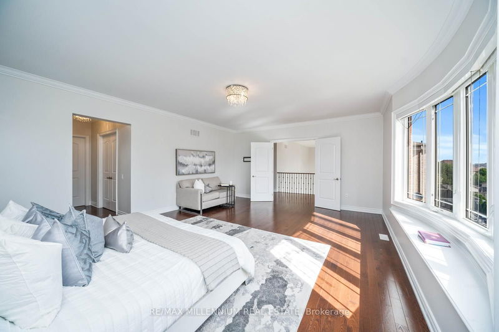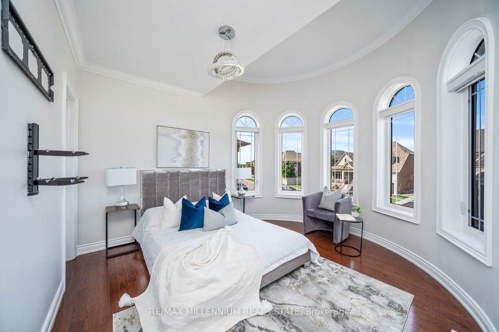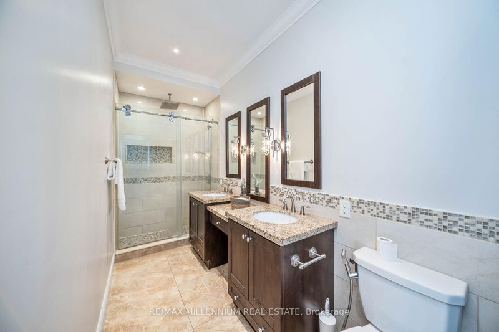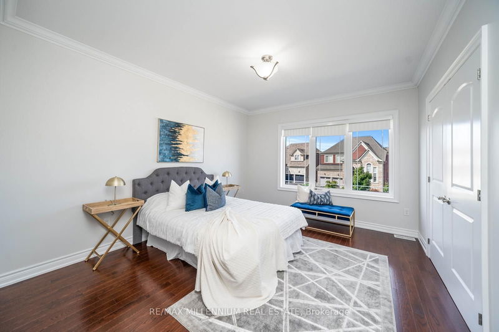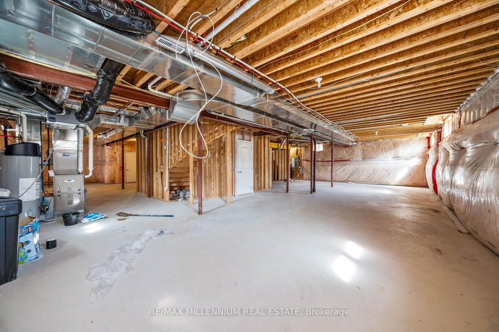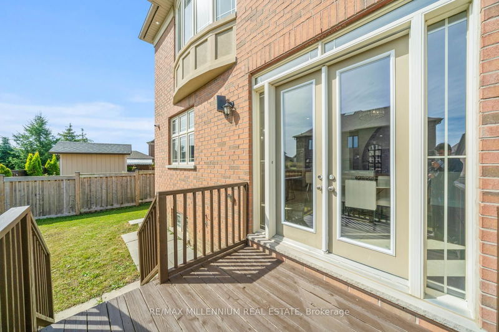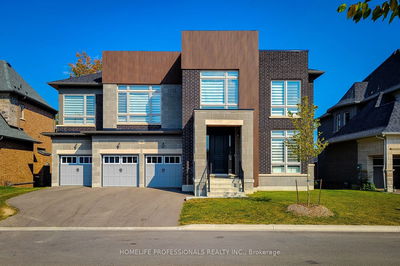Luxurious Living in King Country Estates! Discover elegance in this stunning 5,000 sqft home featuring soaring 20-foot ceilings in the family area, with 10-foot ceilings on the main floor and9-foot on the second level. This exquisite residence offers 5 spacious bedrooms, including 2 master suites, and 6 stylish bathrooms. The unfinished basement adds an additional 2,160 sqft of potential.Enjoy entertaining in the dining room with beautiful waffle ceilings or in the expansive kitchen equipped with high-end appliances, including a Sub-Zero fridge and a Wolfe gas stove with 6 burners, all complemented by gorgeous granite countertops. Additional highlights include a 3-car garage with brand new doors and an elevator for easy access. Plus, enjoy the convenience of a nearby park within walking distance. Don't miss this opportunity to own a luxurious home designed for hosting and creating lasting memories!
Property Features
- Date Listed: Tuesday, October 01, 2024
- Virtual Tour: View Virtual Tour for 75 Parkheights Trail
- City: King
- Neighborhood: Nobleton
- Major Intersection: Highway 27 & N. Of King Rd
- Full Address: 75 Parkheights Trail, King, L7B 0A2, Ontario, Canada
- Living Room: Hardwood Floor, Bay Window, Combined W/Dining
- Kitchen: Combined W/Living, Granite Counter, W/O To Deck
- Family Room: Elevator, Cathedral Ceiling, Fireplace
- Listing Brokerage: Re/Max Millennium Real Estate - Disclaimer: The information contained in this listing has not been verified by Re/Max Millennium Real Estate and should be verified by the buyer.



