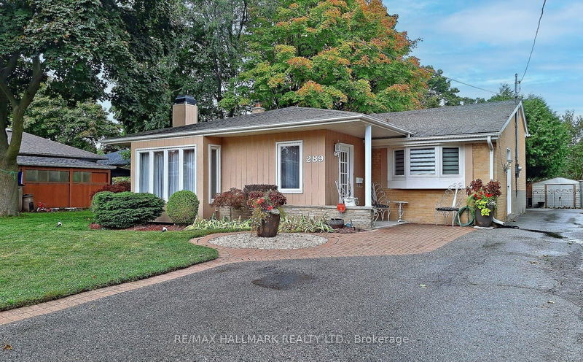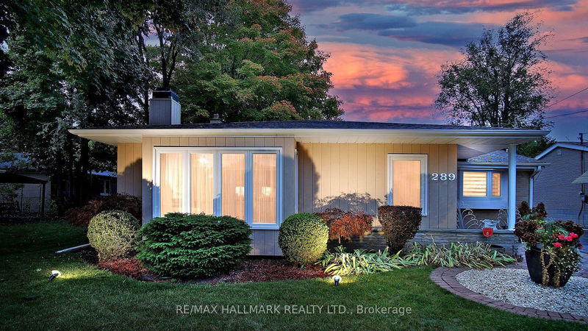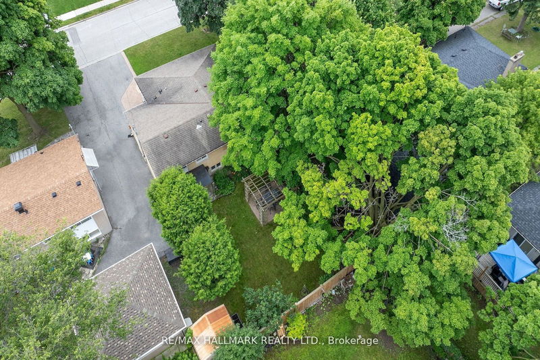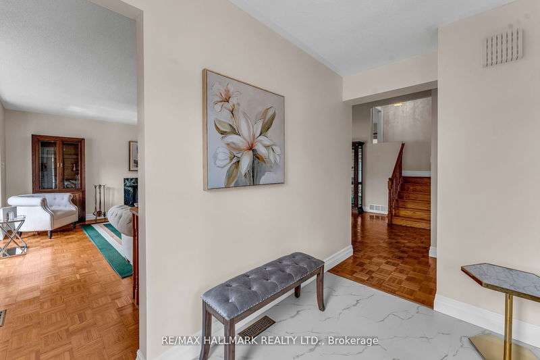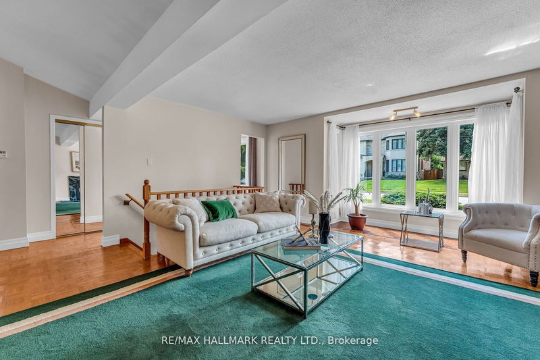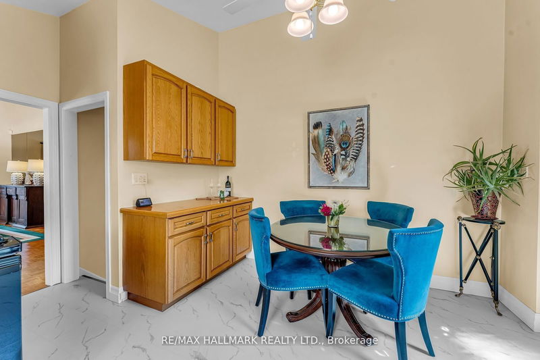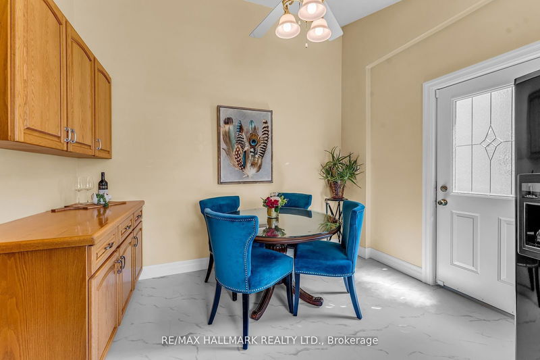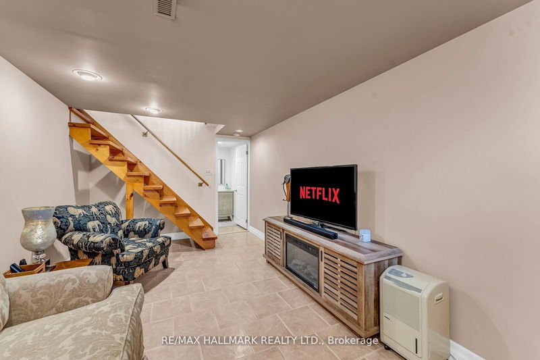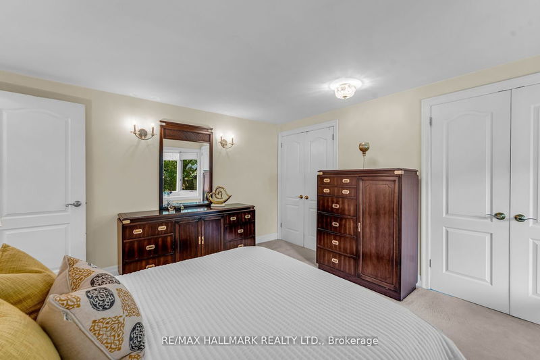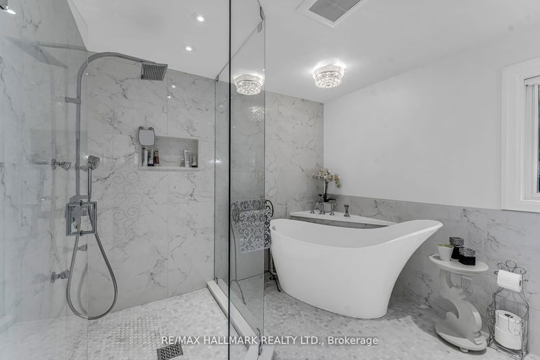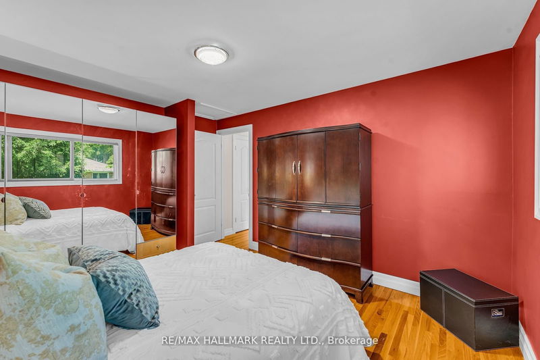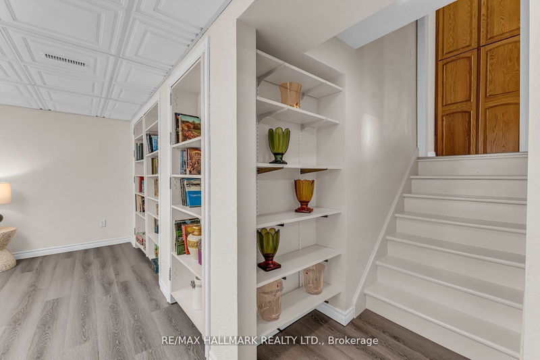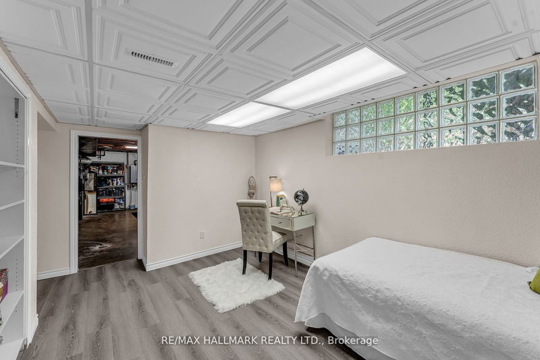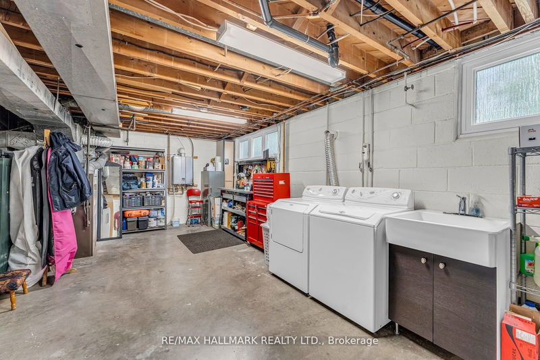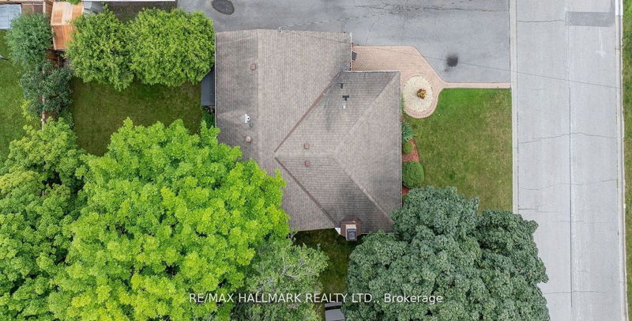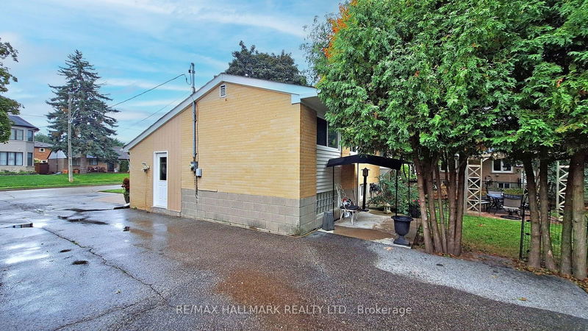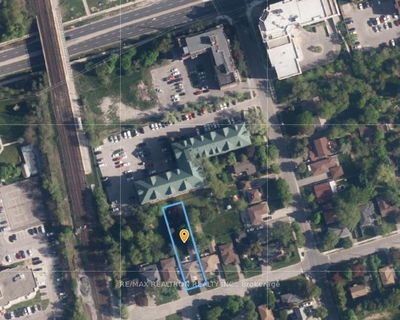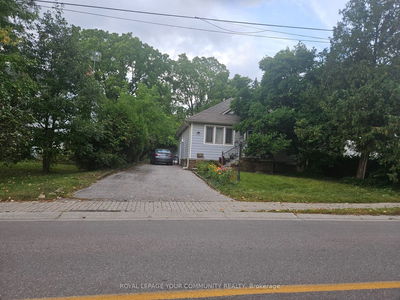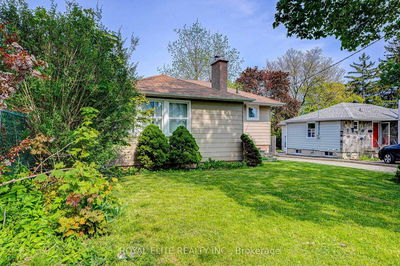Attention families, first time home buyers, builders and investors! Stunning detached home in a prime location, offering unbeatable value in the Harding area, lovingly cared for by its current owner! Soaring cathedral ceilings on the main floor set the tone for this bright and inviting detached home, nestled on one of the most sought-after streets with lots of custom built homes. Perfect for families and savvy investors alike! The home features a front addition, creating a spacious family room and a 2nd basement, currently set up as a cozy TV room with its own full bathroom, but this versatile space can easily be converted into a third bedroom, making it ideal for in-laws, teenagers, or guests. A charming eat-in kitchen, featuring a cozy breakfast area and sink with a lovely view overlooking the front driveway. Side entrance through the kitchen provides convenient access for bringing in groceries or heading out to your backyard. Upstairs, offers 2 spacious bedrooms and the main bathroom, which has been beautifully renovated in 2020 with chic European fixtures and a free-standing tub. Entertain guests or relax in style on the interlocked patio, surrounded by mature trees and a brand-new back fence for added privacy. This area is evolving with new developments on the horizon. Don't miss out, come see it for yourself!
Property Features
- Date Listed: Tuesday, October 01, 2024
- City: Richmond Hill
- Neighborhood: Harding
- Major Intersection: Yonge-Bayview / Weldrick Rd E
- Full Address: 289 Paliser Crescent S, Richmond Hill, L4C 1R9, Ontario, Canada
- Living Room: Combined W/Dining, Fireplace, Bay Window
- Kitchen: Eat-In Kitchen, Cathedral Ceiling, Side Door
- Listing Brokerage: Re/Max Hallmark Realty Ltd. - Disclaimer: The information contained in this listing has not been verified by Re/Max Hallmark Realty Ltd. and should be verified by the buyer.


