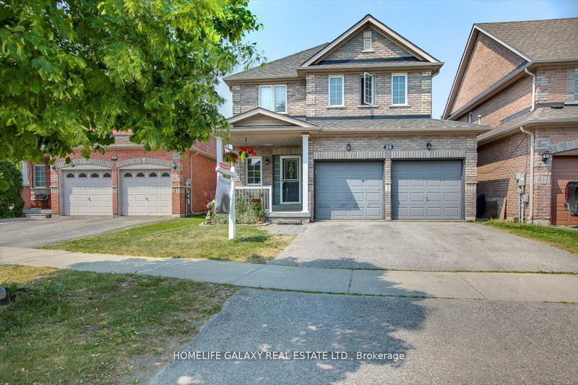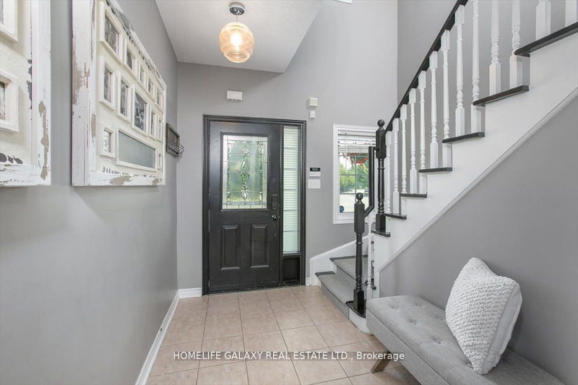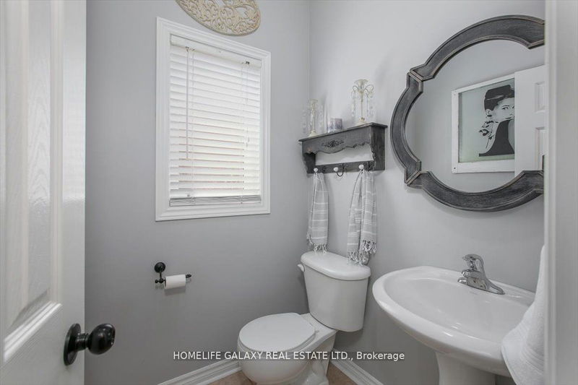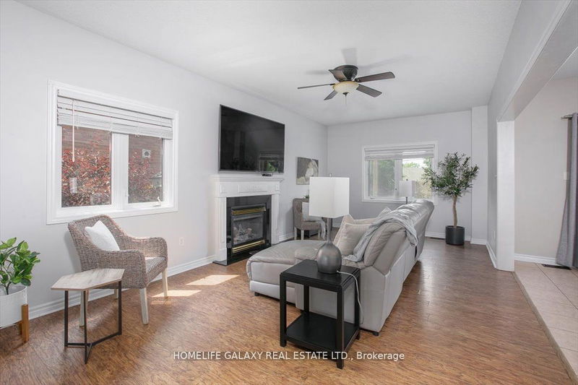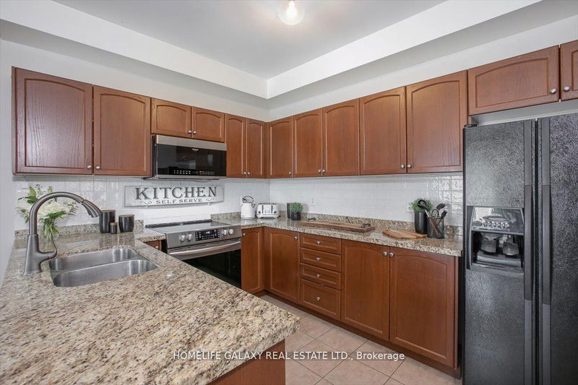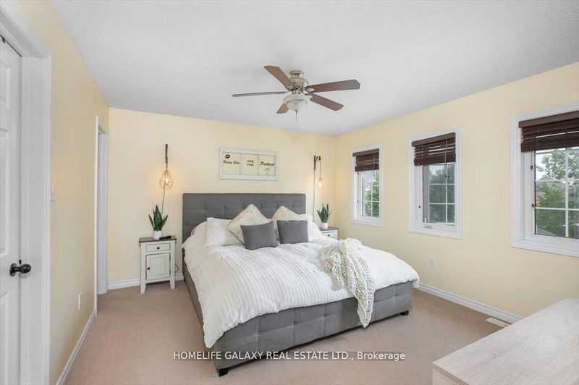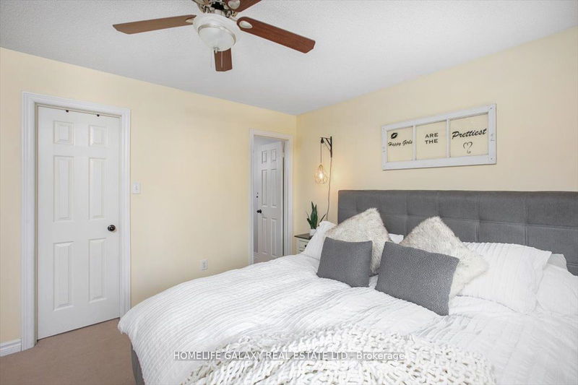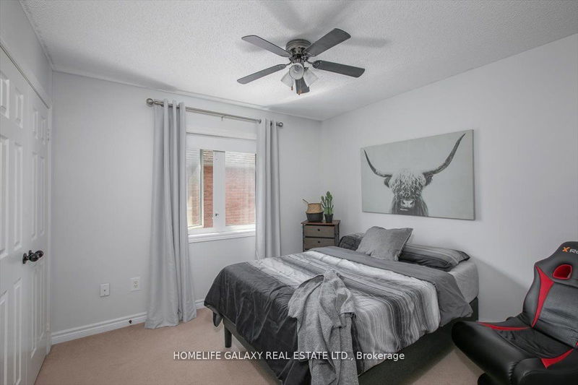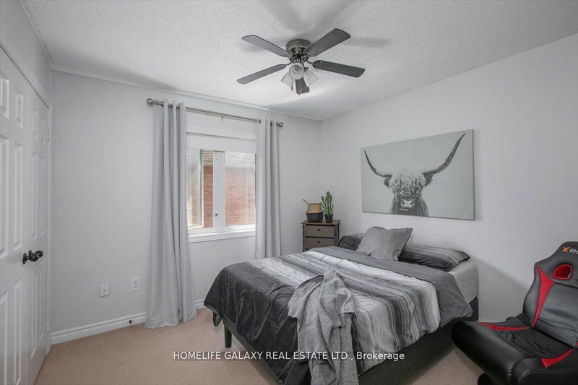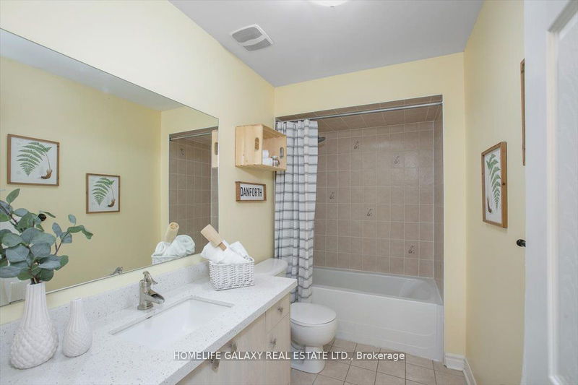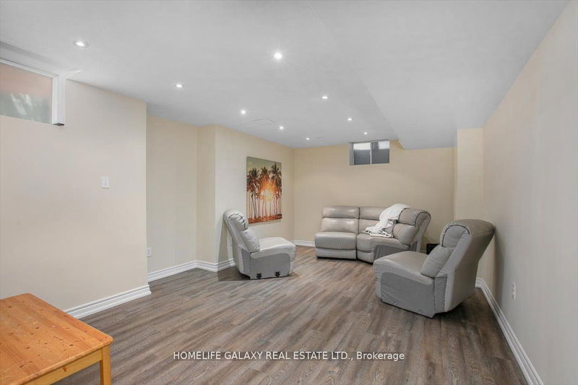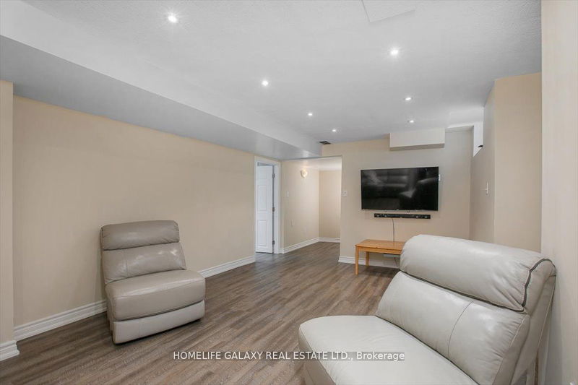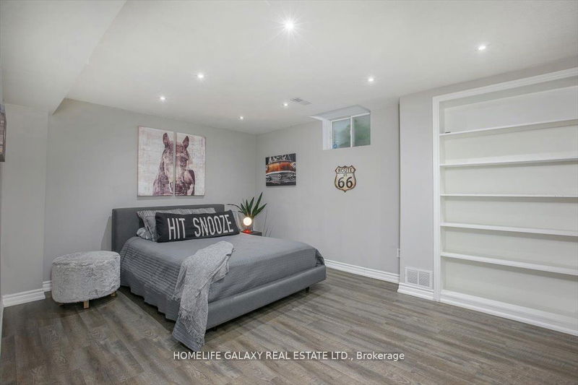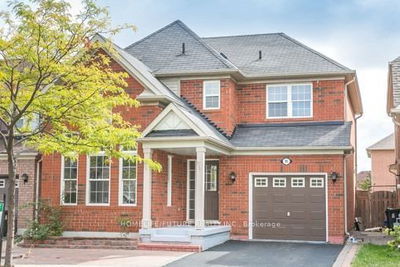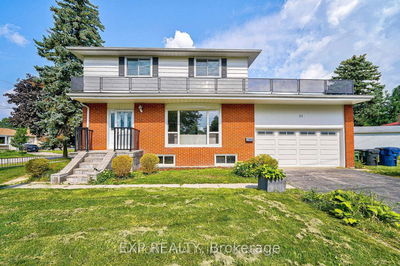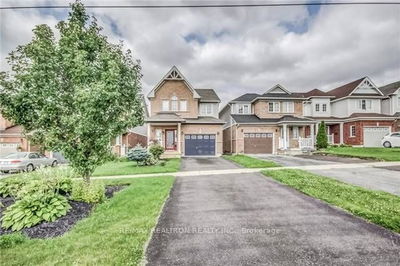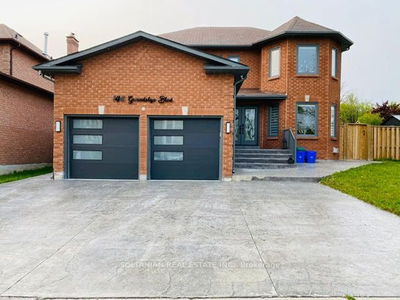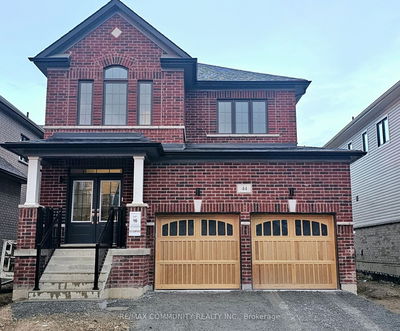4+1 Bedrooms, 4 Washrooms, 2 car garage and 2 driveway parking (total 4 parking) in desirableneighbouhood With Park In Walking Distance and Backs Onto Retirement Residence. Open Concept LivingArea With Gas Fireplace. Eat-in Kitchen With Granite Countertops, Custom Backsplash & Walk-out toLarge Deck & Fully Fenced Private Yard . Finished Basement With Rec Room, Additional Bedroom &Ensuite Bathroom. Close to Tim Hortons, Walmart and other Amenities. Easy Commute Minutes ToHighway 404 and Newmarket.
Property Features
- Date Listed: Tuesday, October 01, 2024
- City: Georgina
- Neighborhood: Keswick North
- Major Intersection: Woodbine Ave & Arlington Dr
- Full Address: 24 Saltzburg Crescent, Georgina, L4P 4H3, Ontario, Canada
- Living Room: Laminate, Gas Fireplace, Custom Backsplash
- Kitchen: Granite Counter, Ceramic Back Splash, Open Concept
- Listing Brokerage: Homelife Galaxy Real Estate Ltd. - Disclaimer: The information contained in this listing has not been verified by Homelife Galaxy Real Estate Ltd. and should be verified by the buyer.

