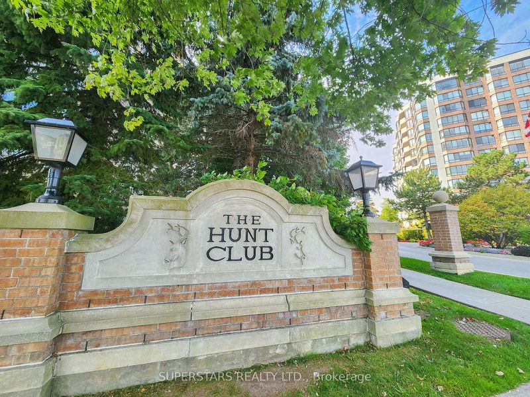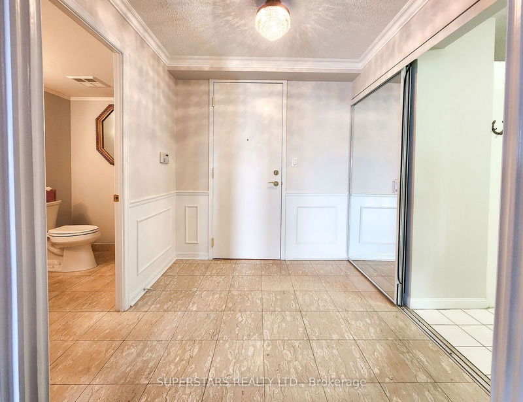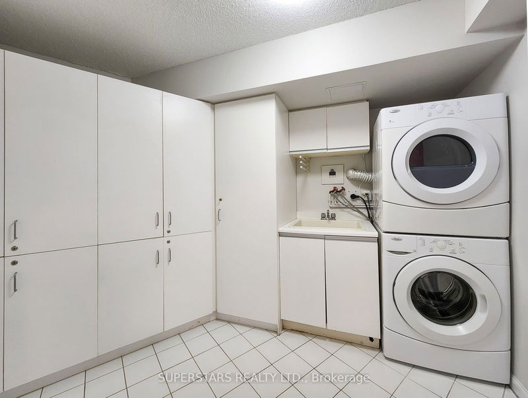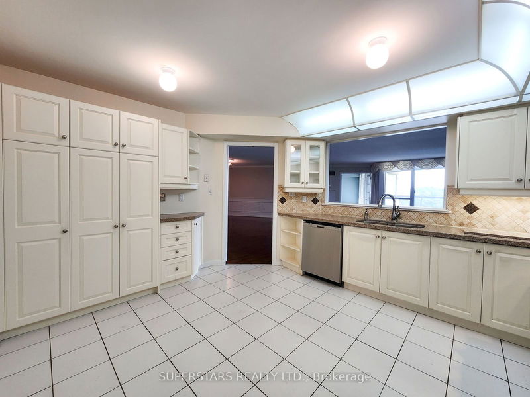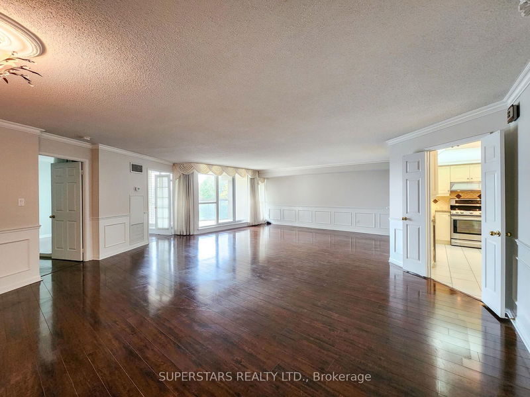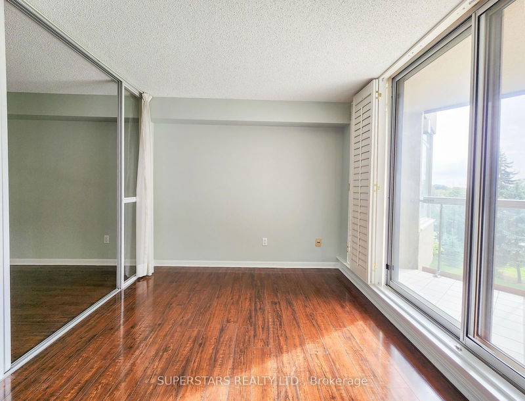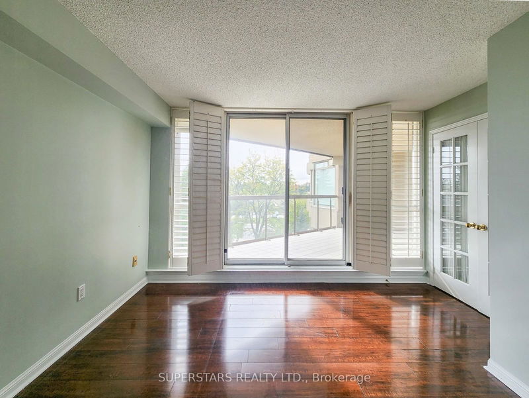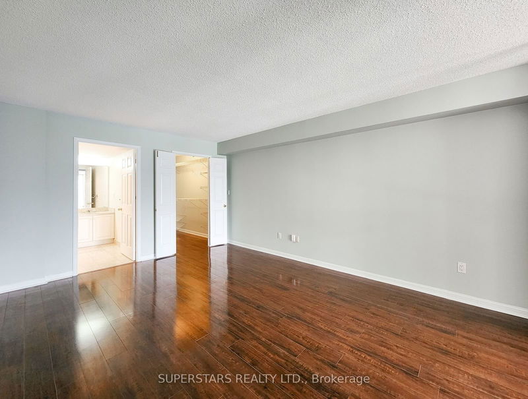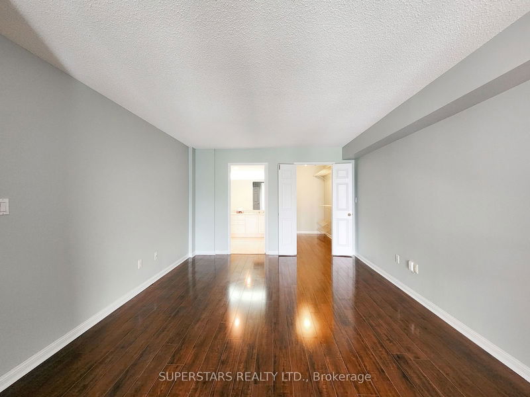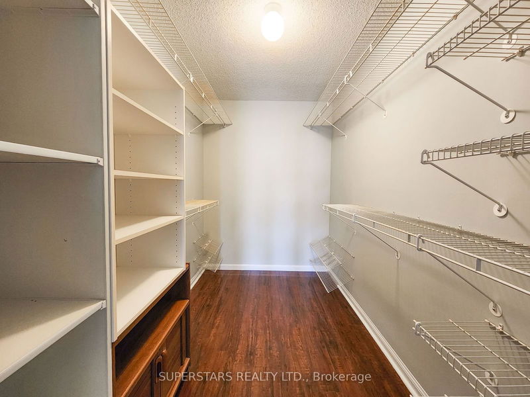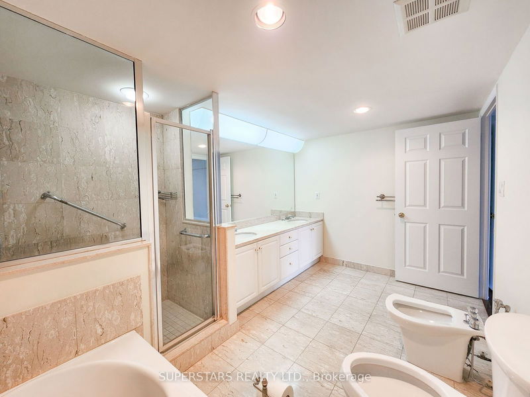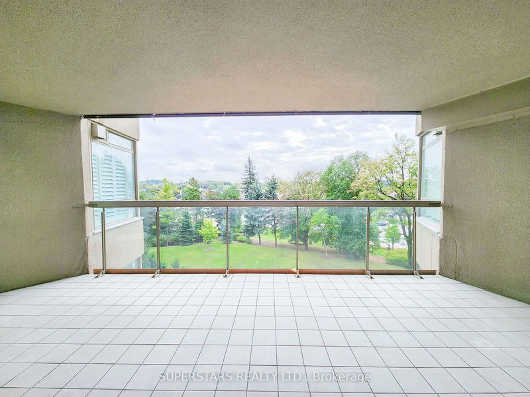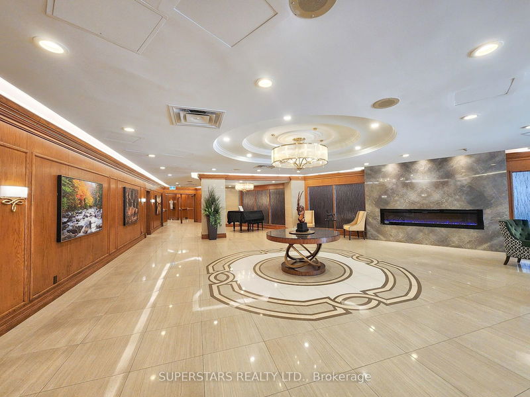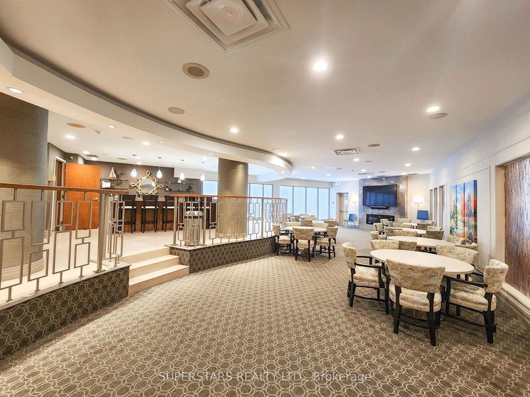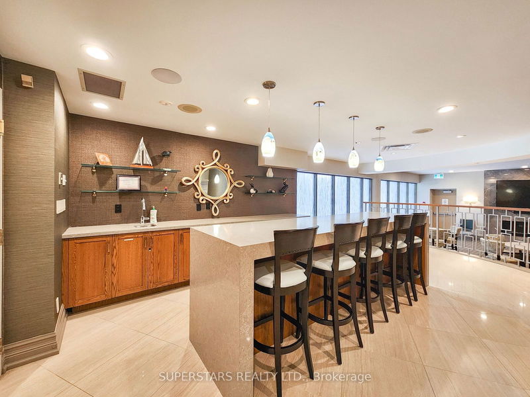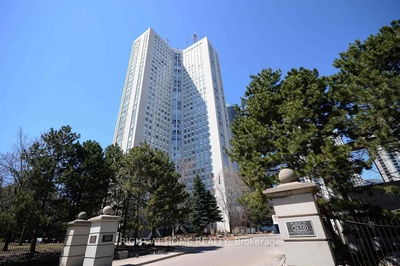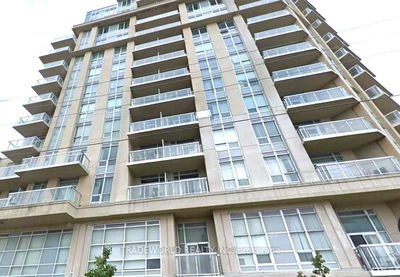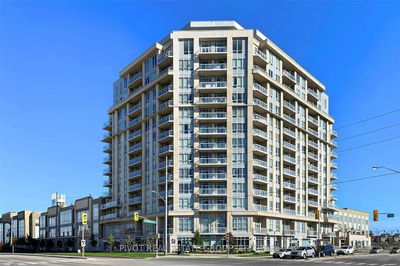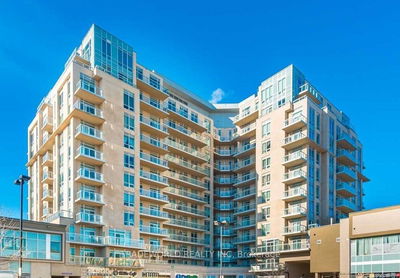Welcome To The Hunt Club Luxury Condo By Tridel. Freshly Painted 1555 Sqft 1+1 Bedroom + 2 Bathrooms Unit W/Large Kitchen & Natural Lights Throughout. Primary Bedroom Features A Walk-In Closet W/ Built In Organizer System, 6 Pc Ensuite Bathroom. Large In-Suite Storage & Cabinets For Your Convenience. Enjoy World Class Building Amenities: 24hrs Concierge, Indoor/Outdoor Pool, Squash Court, Gym, BBQ, Party Lounges To Name A Few + Weekly Fun Activities Organized By Residents! Steps Away From Nature Trails, Markville Mall, Centennial Community Centre, VIVA & YRT Transit, Grocery Stores, Medical Centre, Pharmacy, And So Much More. Mins Drive Away From 407, GO Station, Top Schools: Markville SS & Central Park PS. Perfect For Downsizers Or Young Professionals. Don't Miss Your Chance To See This Move-In Ready Unit.
Property Features
- Date Listed: Wednesday, October 02, 2024
- City: Markham
- Neighborhood: Markville
- Major Intersection: Highway 7 & Bullock DR
- Full Address: 407-610 Bullock Drive, Markham, L3R 0G1, Ontario, Canada
- Living Room: Open Concept, Hardwood Floor, W/O To Balcony
- Kitchen: Ceramic Floor, Eat-In Kitchen, Stainless Steel Appl
- Listing Brokerage: Superstars Realty Ltd. - Disclaimer: The information contained in this listing has not been verified by Superstars Realty Ltd. and should be verified by the buyer.

