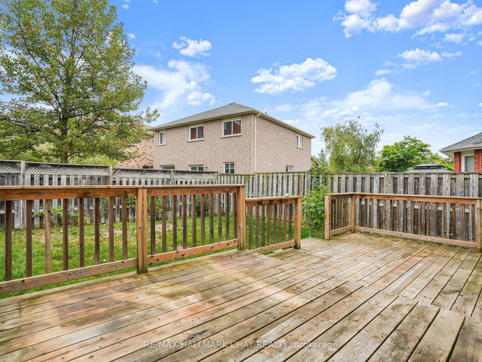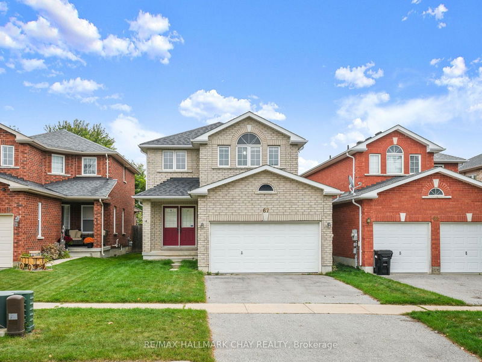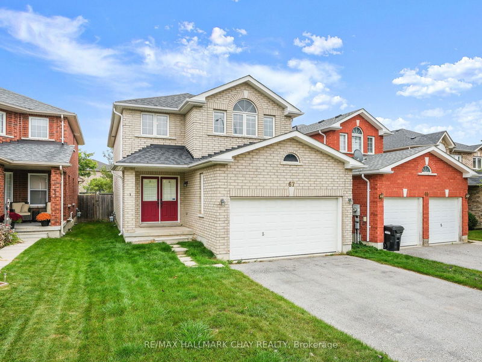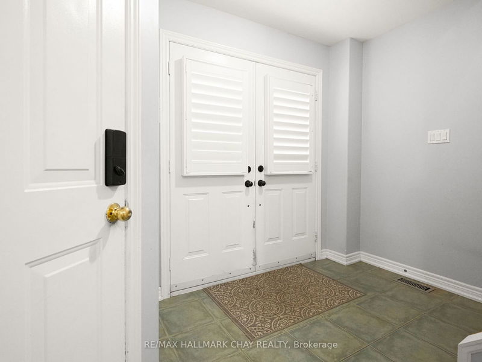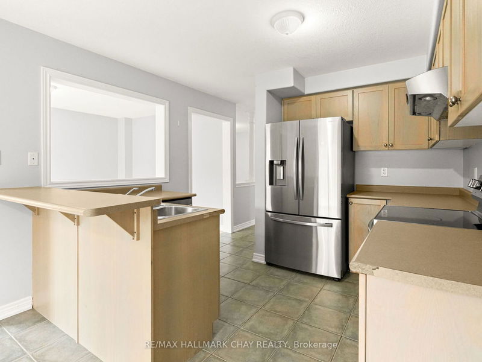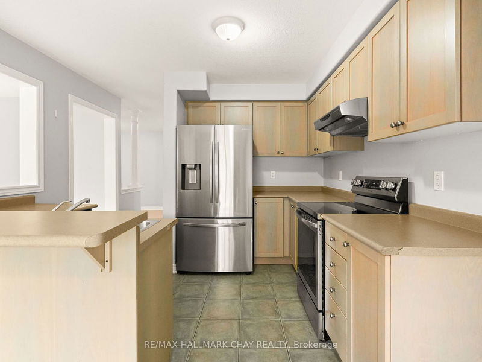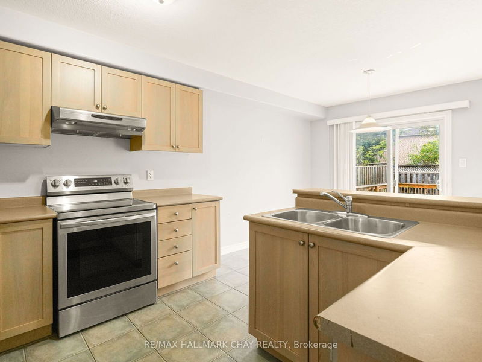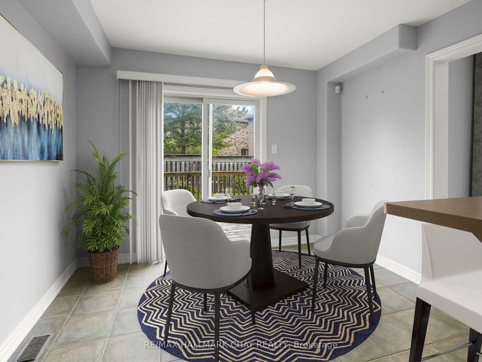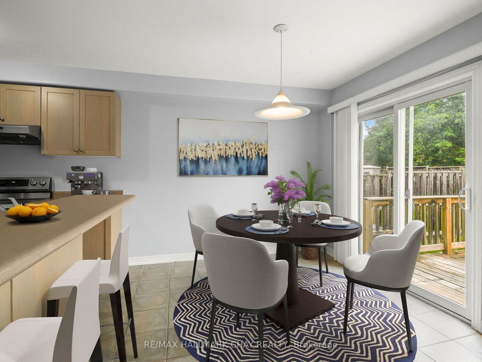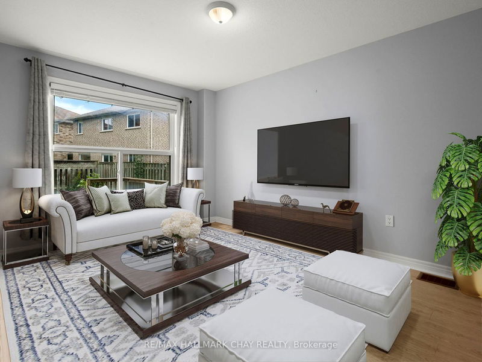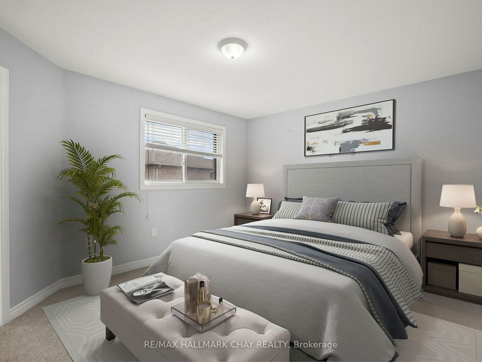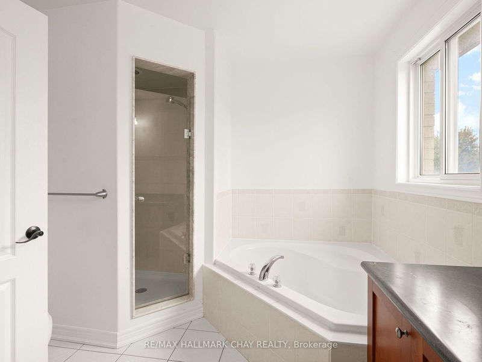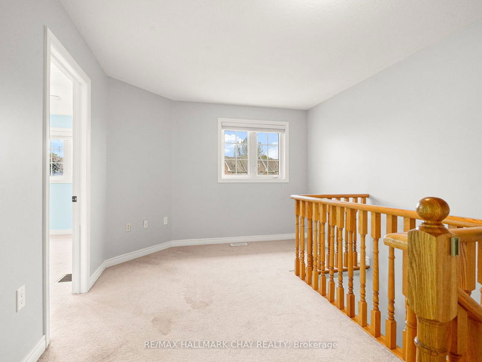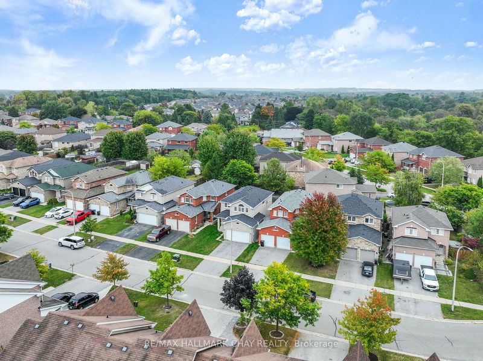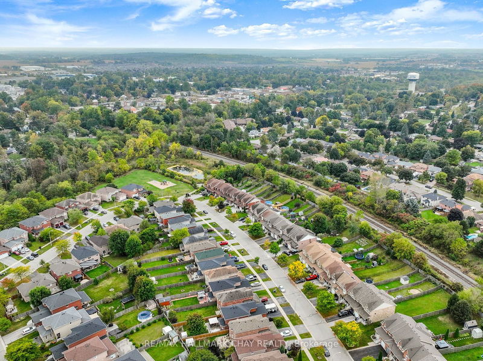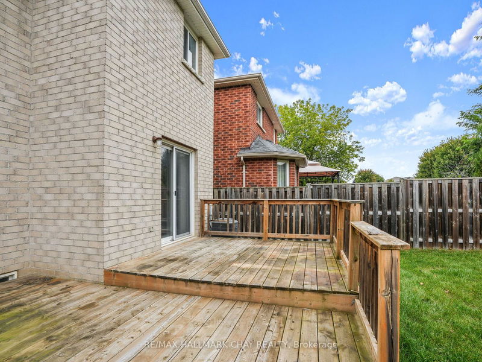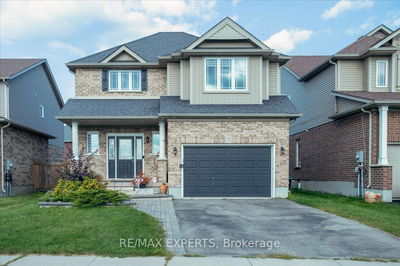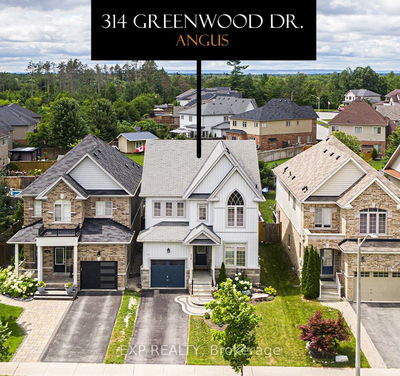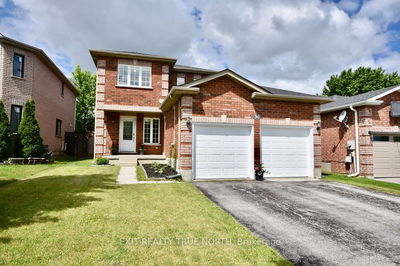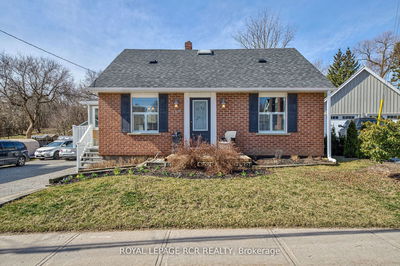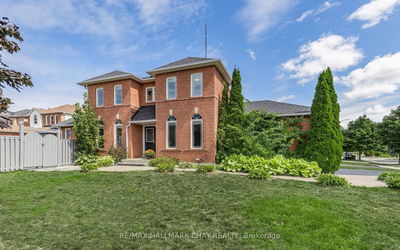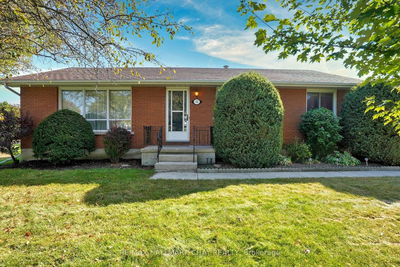This all-brick family home is filled to the brim with potential, and ready for your personal touch. The practical layout allows for designated living and dining areas, open to customization. Enjoy meals in your eat-in kitchen, with access to a large deck and fenced backyard made for entertaining. Upstairs you will find 3 spacious bedrooms, 2 full baths, and extra space for a little work station or kid's corner. The basement is partially finished with walls, full bathroom rough-in, plumbing and electrical. All you have to do is figure out how you want to use your extra living space! Plenty of storage space including a 2 car garage with direct interior access. The home is located in the growing community of Alliston, with plenty of shopping options, schools, parks and conservation areas. With ample projected growth of the town, now is the time to invest in Alliston before it's too late!
Property Features
- Date Listed: Wednesday, October 02, 2024
- City: New Tecumseth
- Neighborhood: Alliston
- Major Intersection: Boyne St. And Victoria St. E.
- Full Address: 67 Buchanan Drive, New Tecumseth, L9R 0A3, Ontario, Canada
- Kitchen: Ceramic Floor, W/O To Deck, Eat-In Kitchen
- Living Room: Laminate, O/Looks Backyard
- Listing Brokerage: Re/Max Hallmark Chay Realty - Disclaimer: The information contained in this listing has not been verified by Re/Max Hallmark Chay Realty and should be verified by the buyer.

