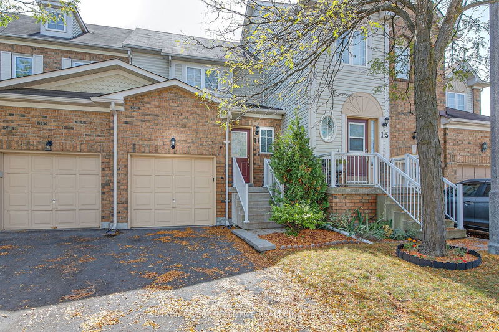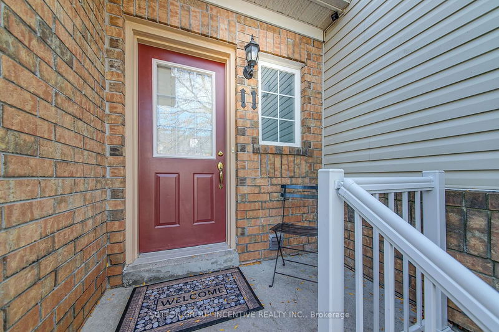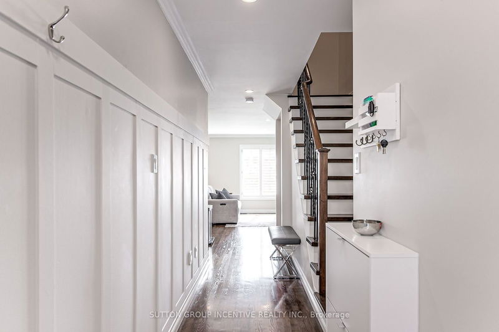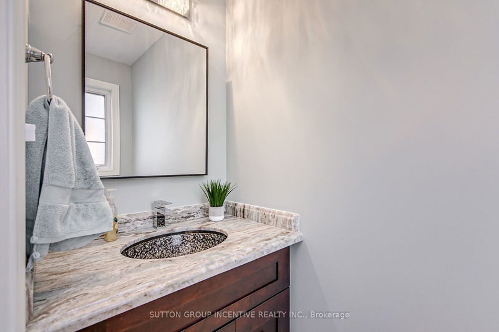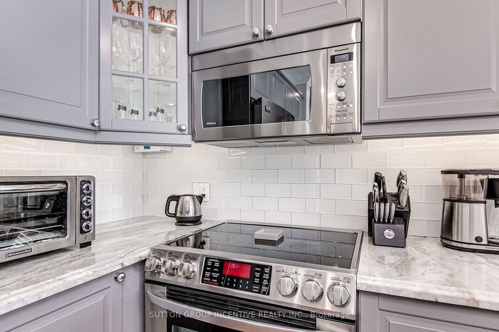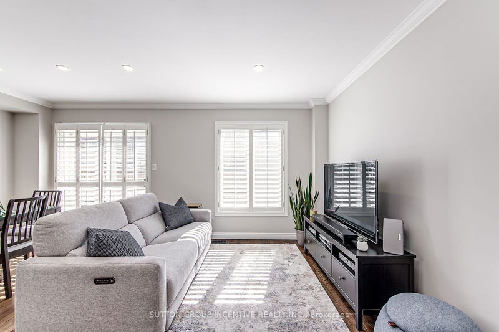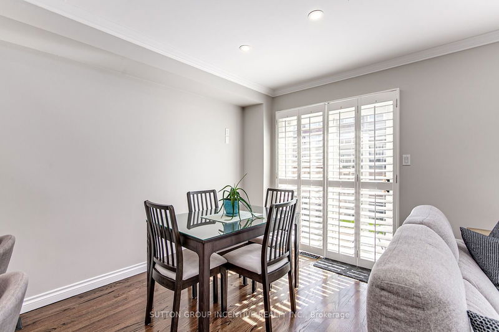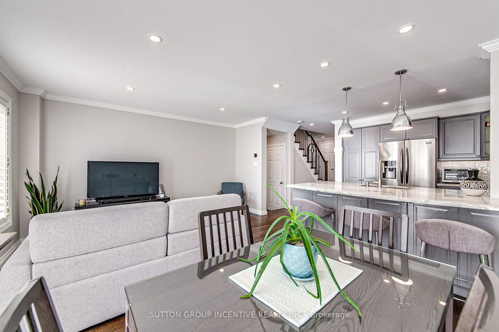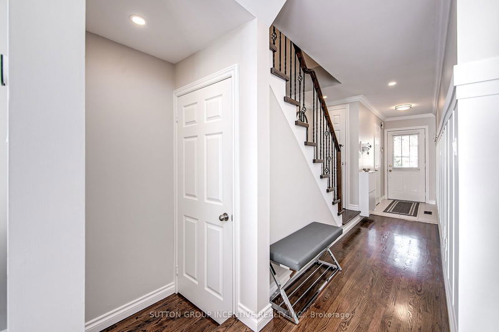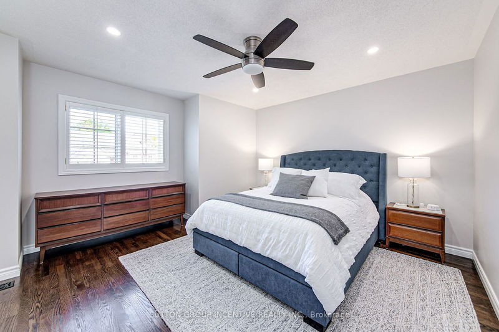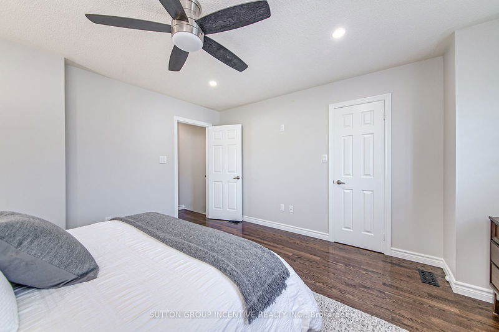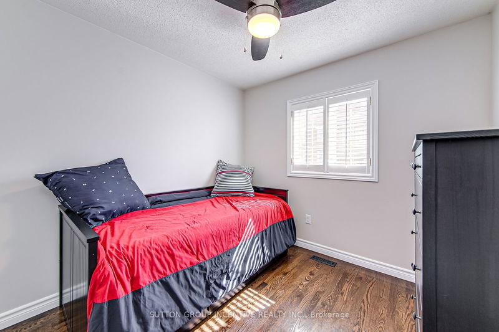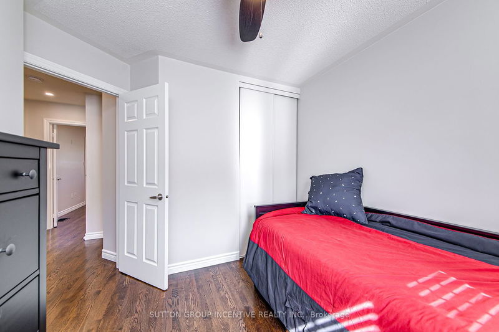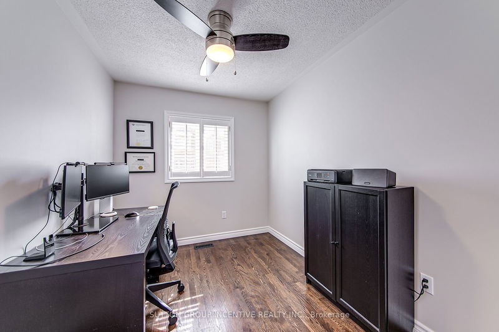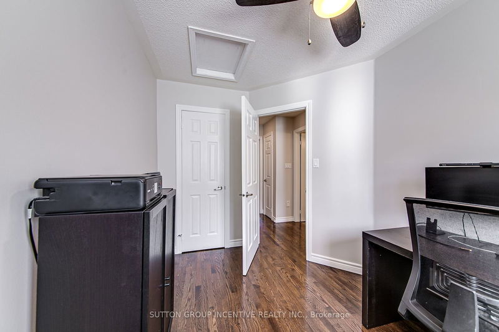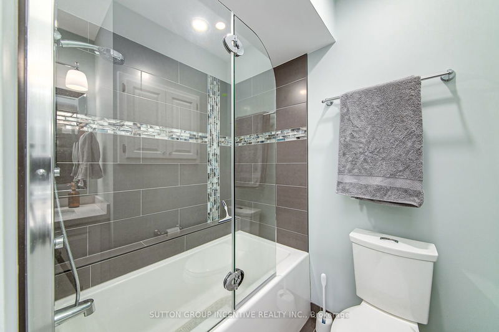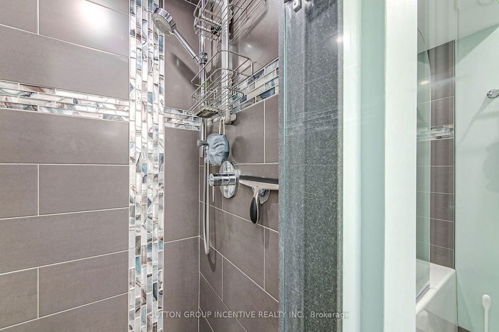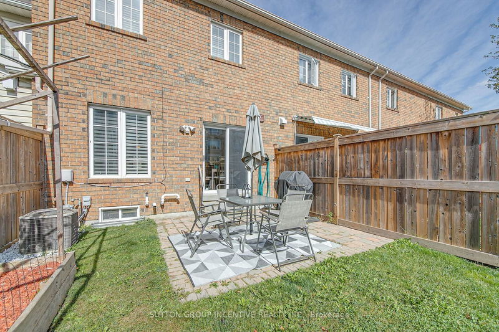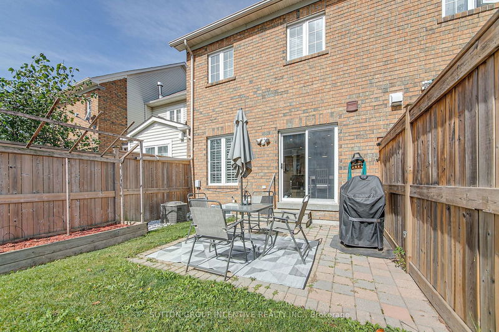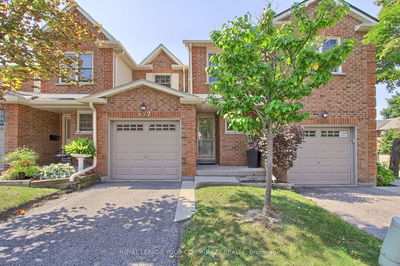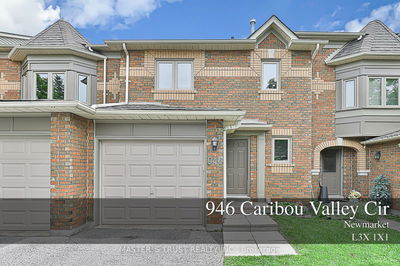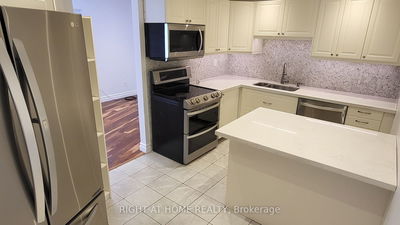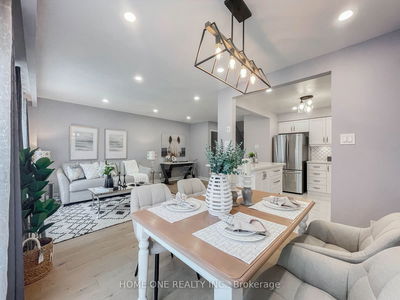Welcome to your slice of paradise. Rarely offered executive townhome in the heart of Aurora. Located in the highly sought after Bayview Wellington Carriage Walk enclave. From the moment you enter this luxurious condo townhome you will wow'd by the endless attention to detail, charm and elegance throughout. Showcasing a spacious open concept layout with fully upgraded modern kitchen boasting a large center island/breakfast bar, granite countertops, SS appliances, glass backsplash and custom wine rack. The kitchen overlooks the adjacent living room/dining room combination featuring hardwood flooring, crown molding and plenty of pot lights. Step outside to your fully fenced backyard with a cute stone patio and raised vegetable garden. Upper level boasts 3 spacious bedrooms all with matching hardwood flooring, good sized closets and California shutters. Stunning and exquisite upper bathroom with heated floors, soaker tub, separate glass shower and stone counters. This home shows to perfection. Pride of ownership throughout. Smoke free and pet free home.
Property Features
- Date Listed: Thursday, October 03, 2024
- City: Aurora
- Neighborhood: Bayview Wellington
- Major Intersection: John West Way/ Wellington
- Full Address: 11 Carriage Walk, Aurora, L4G 7J7, Ontario, Canada
- Living Room: Main
- Kitchen: Main
- Listing Brokerage: Sutton Group Incentive Realty Inc. - Disclaimer: The information contained in this listing has not been verified by Sutton Group Incentive Realty Inc. and should be verified by the buyer.

