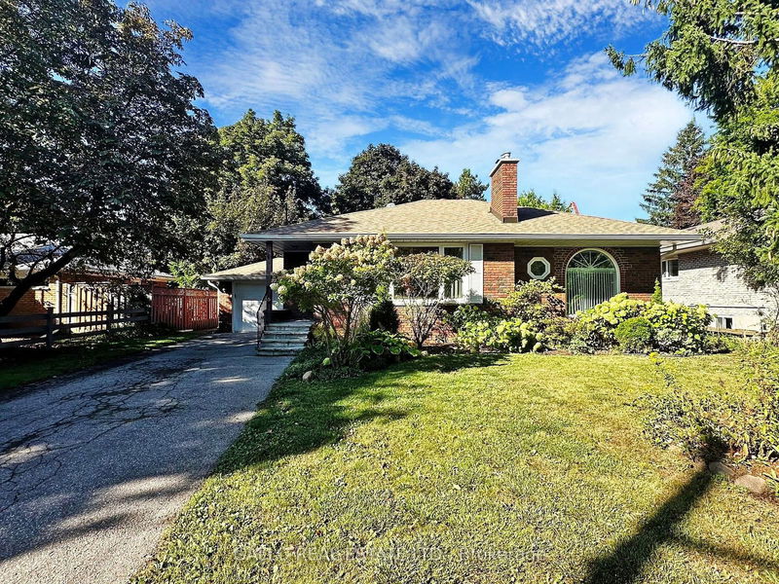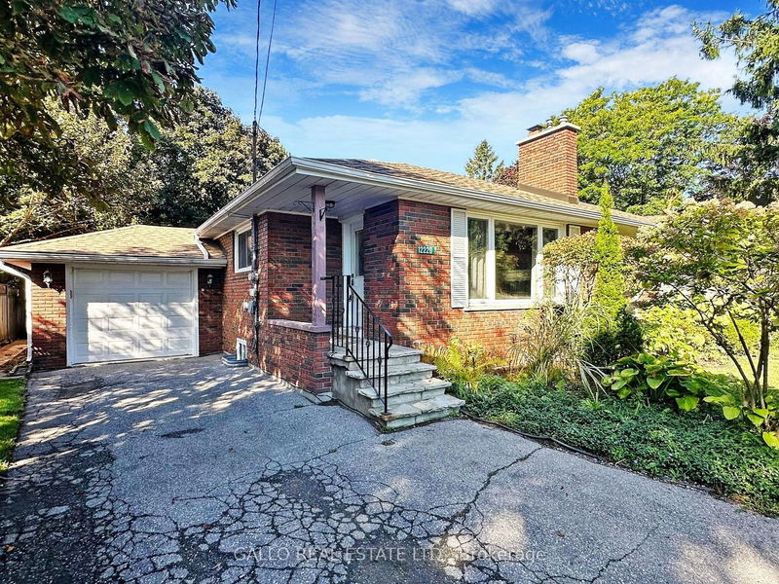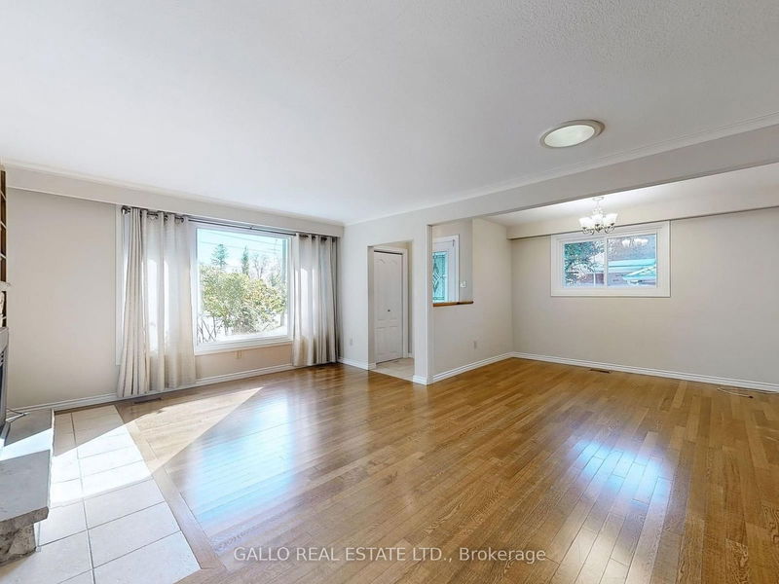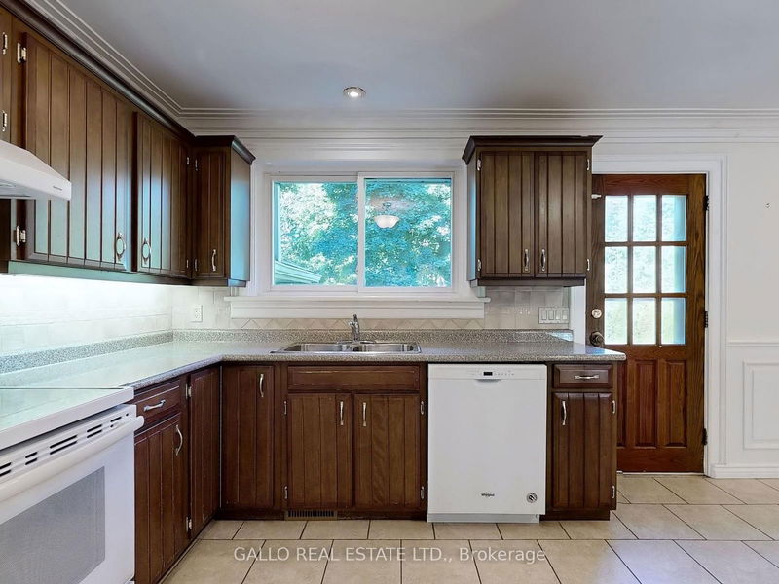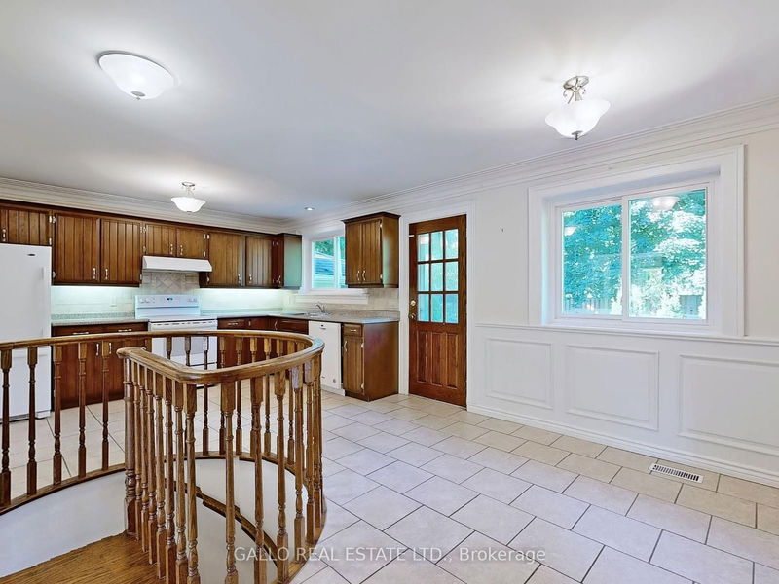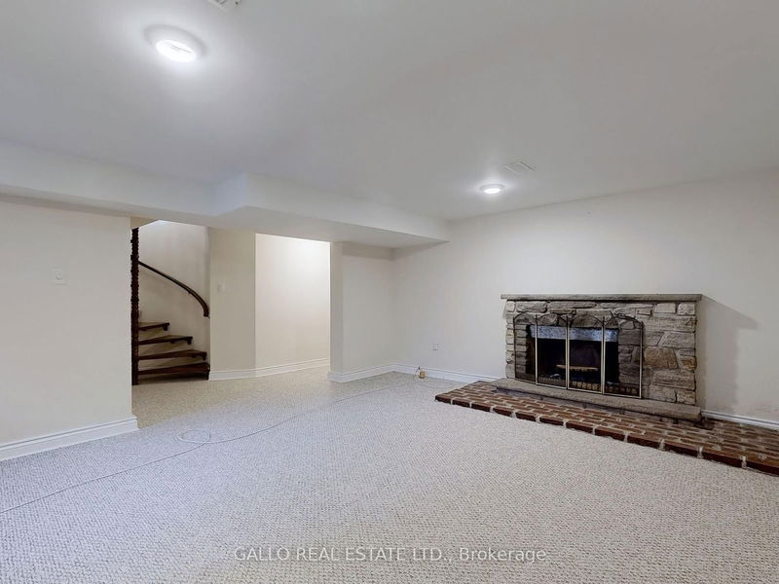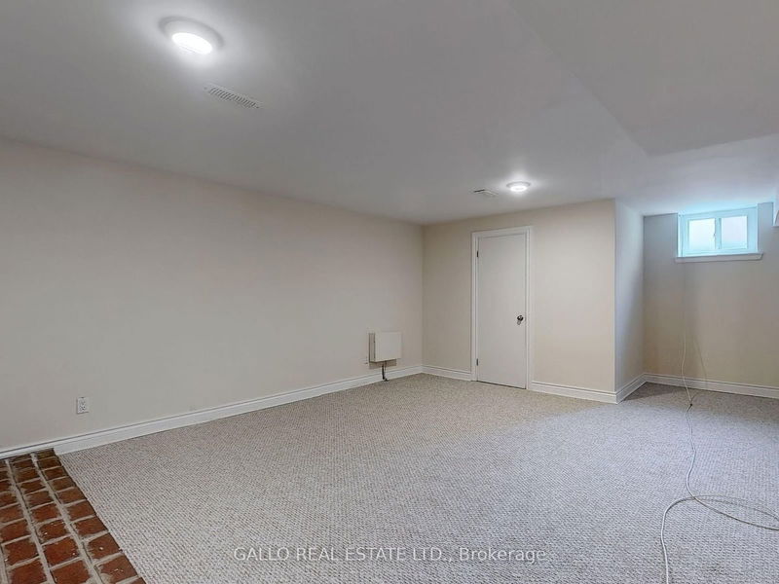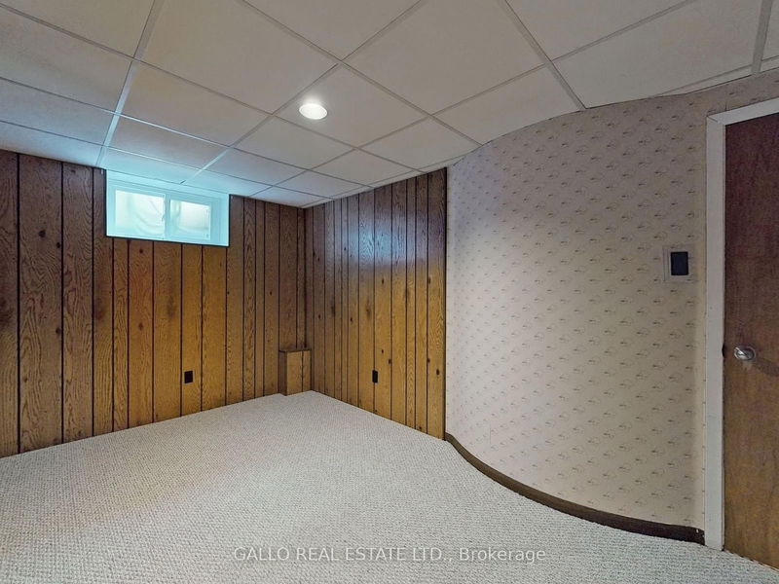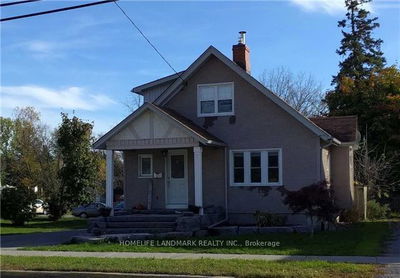Conveniently located to all amenities-Spacious brick bungalow with attached garage and finished basement ! Bright Open concept living room & dining room with gleaming hardwood floors & Gas fireplace-Large eat-in kitchen with walk-out to deck-60ft by 148 ft lot with private backyard -mature trees-Finished lower level boasts rec room -FP-2 bedrooms and bath- plus area for storage ! Plenty of Parking
Property Features
- Date Listed: Thursday, October 03, 2024
- Virtual Tour: View Virtual Tour for 12220 Ninth Line
- City: Whitchurch-Stouffville
- Neighborhood: Stouffville
- Full Address: 12220 Ninth Line, Whitchurch-Stouffville, L4A 3A4, Ontario, Canada
- Living Room: Hardwood Floor, Crown Moulding, Gas Fireplace
- Kitchen: Family Size Kitchen, B/I Dishwasher, Ceramic Floor
- Listing Brokerage: Gallo Real Estate Ltd. - Disclaimer: The information contained in this listing has not been verified by Gallo Real Estate Ltd. and should be verified by the buyer.

