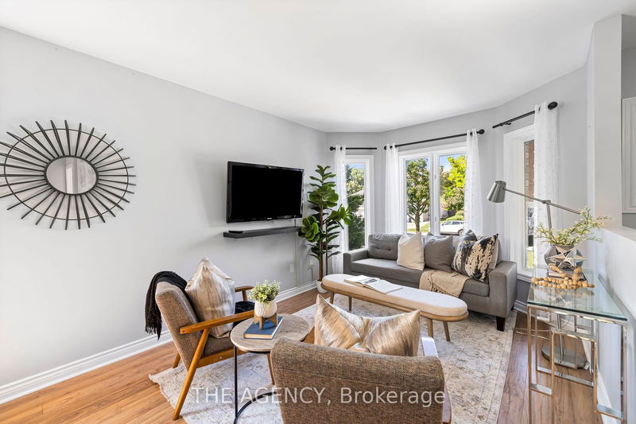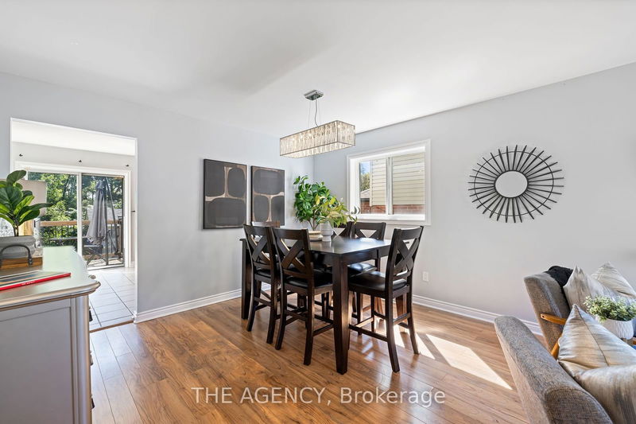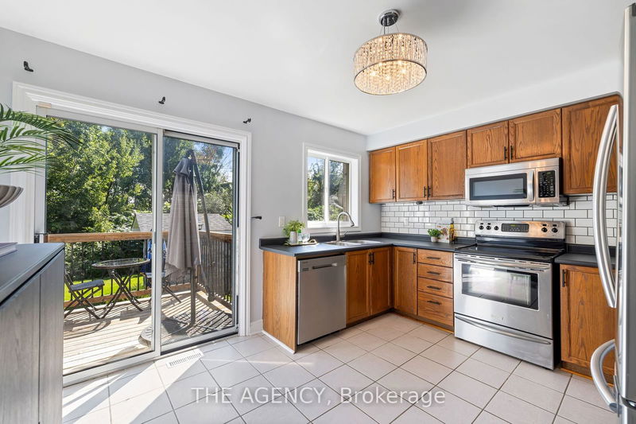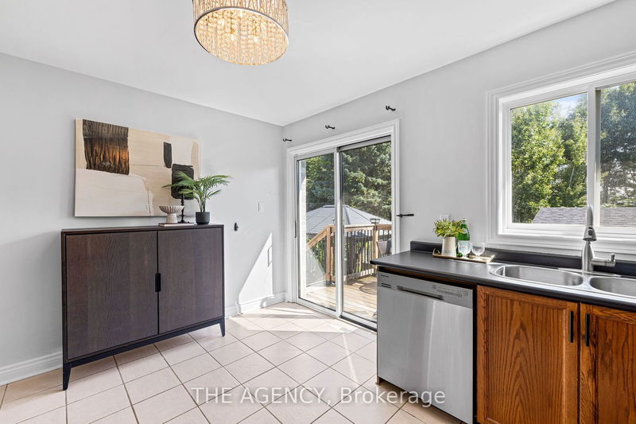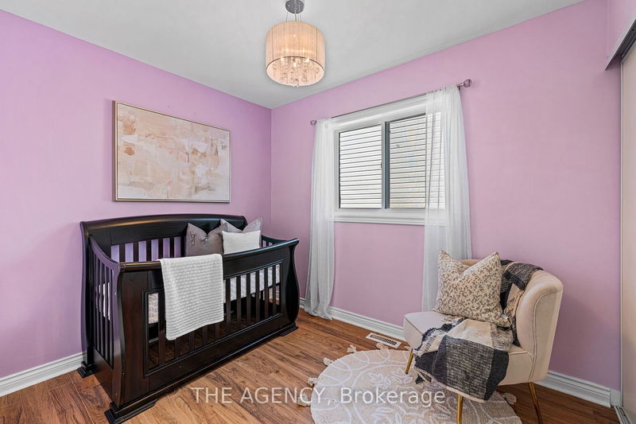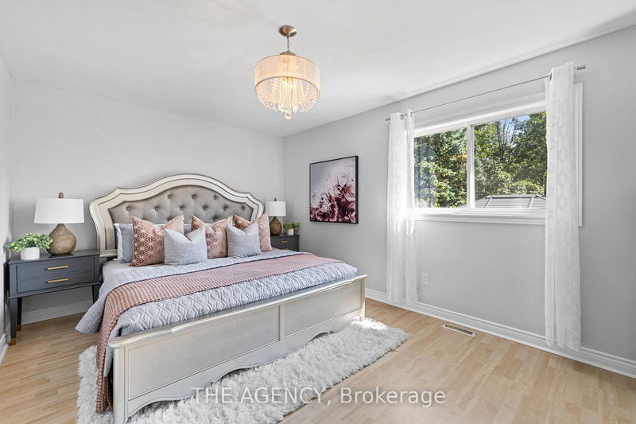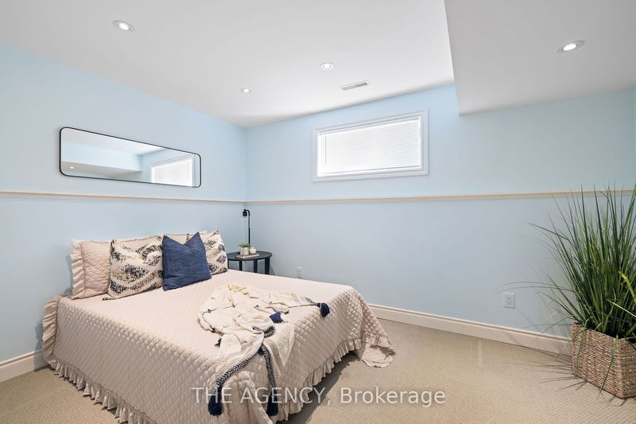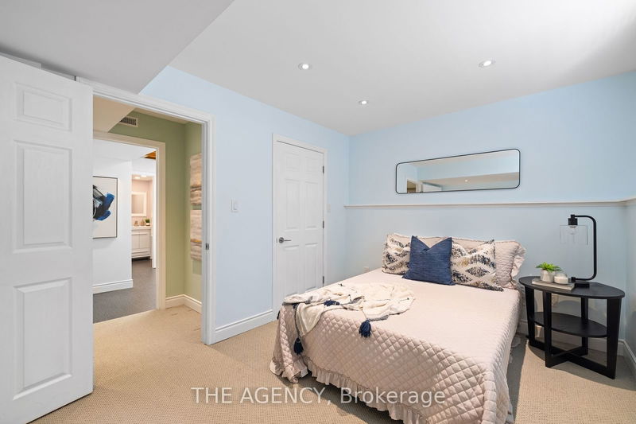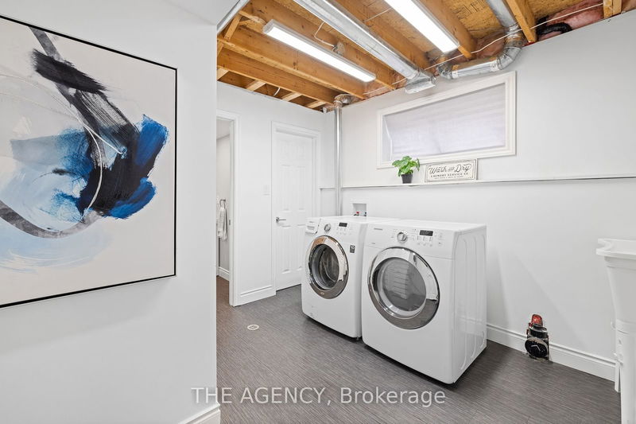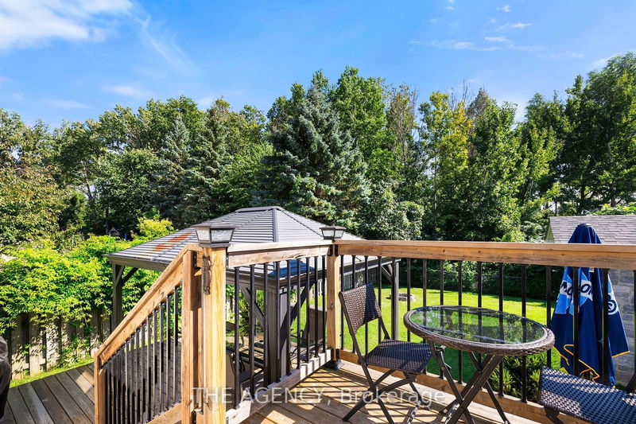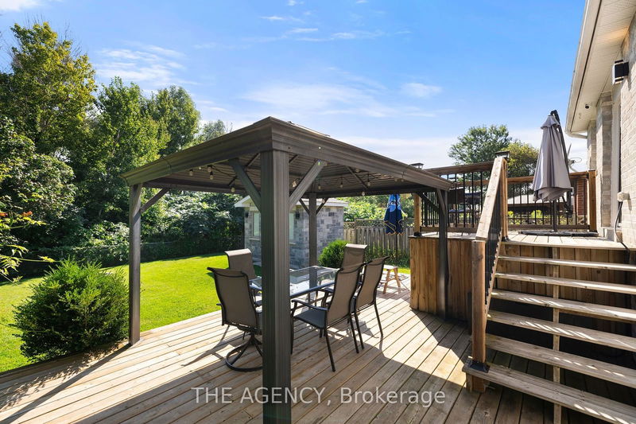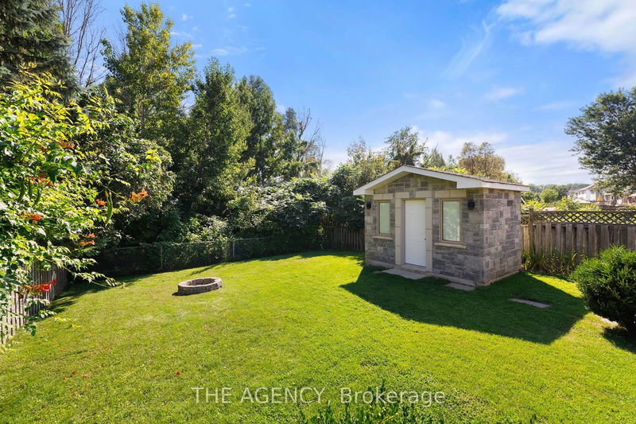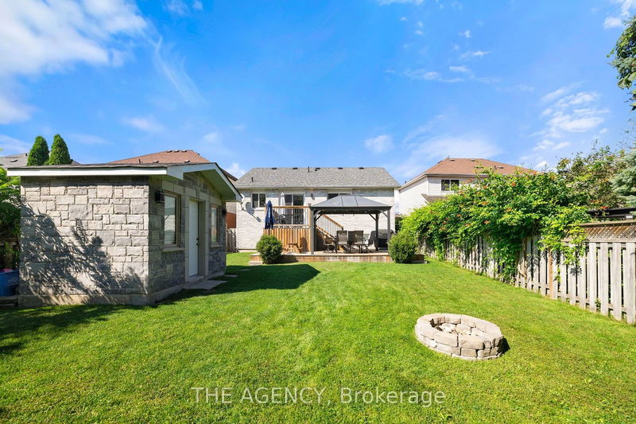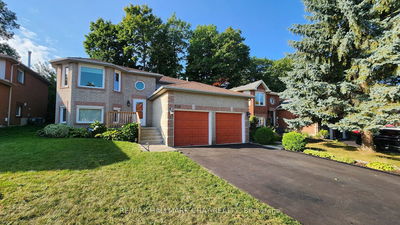Charming Raised Bungalow on a Ravine Lot! Welcome to this inviting 3+1 bedroom, 3-bathroom raised bungalow, perfectly situated on a beautiful ravine lot that offers both privacy and picturesque views. Just a 5-minute drive from the beach, this home combines the tranquility of nature with easy access to waterfront leisure. The property features a large driveway and an enclosed, covered porch with convenient access from the garage, blending both functionality and charm. Inside, you'll find well-maintained laminate flooring throughout, creating a warm and cohesive atmosphere. The open-concept main level is filled with natural light, ideal for both everyday living and entertaining. The spacious finished basement adds to the appeal, offering an additional bedroom and versatile living space that can be tailored to your needs whether as a home office, gym, or guest suite. The true gem of this property is the stunning backyard oasis. Overlooking a serene ravine, this space is perfect for outdoor living. Enjoy the expansive deck with a pergola for shaded relaxation or entertain guests in the large, custom-built shed designed to match the homes exterior. This backyard offers a peaceful retreat and endless opportunities for enjoyment. With its blend of comfort, charm, and a prime natural setting just minutes from the beach, this home is a rare find. Dont miss your chance to own a piece of tranquility with all the conveniences of modern living
Property Features
- Date Listed: Thursday, October 03, 2024
- Virtual Tour: View Virtual Tour for 1097 Corrie Street
- City: Innisfil
- Neighborhood: Alcona
- Major Intersection: Innisfil Beach Rd & Jans Blvd
- Full Address: 1097 Corrie Street, Innisfil, L9S 1T7, Ontario, Canada
- Living Room: Laminate, Combined W/Dining, Large Window
- Kitchen: Eat-In Kitchen, Stainless Steel Appl, W/O To Deck
- Family Room: Broadloom, Pot Lights, Above Grade Window
- Listing Brokerage: The Agency - Disclaimer: The information contained in this listing has not been verified by The Agency and should be verified by the buyer.




