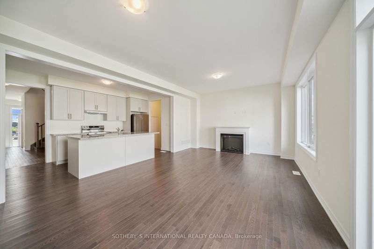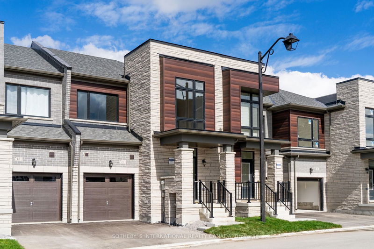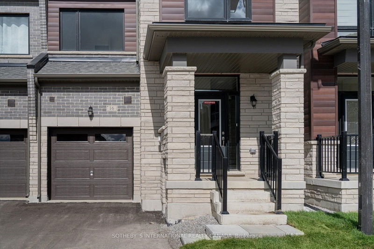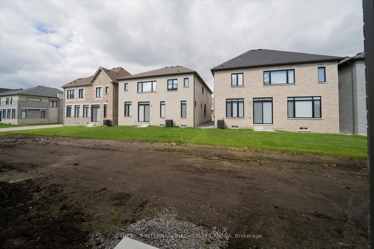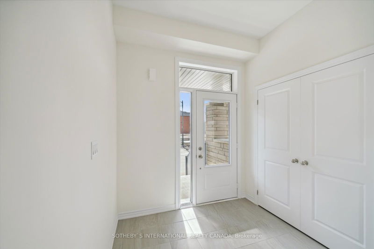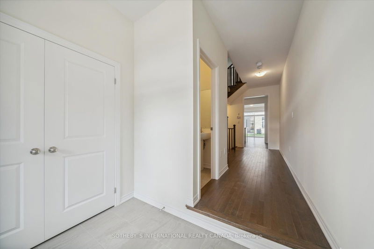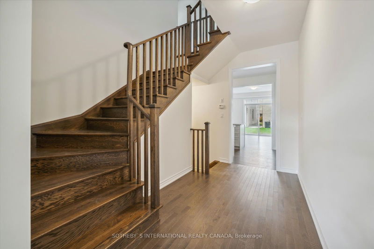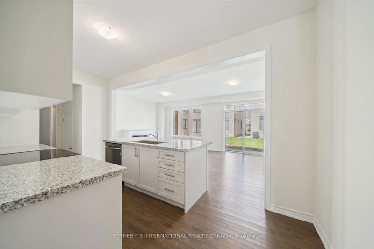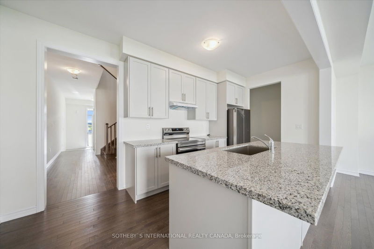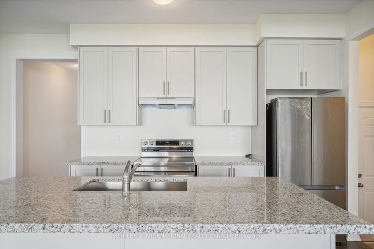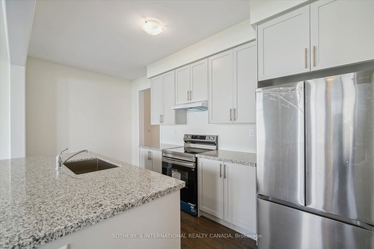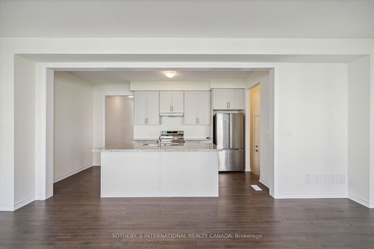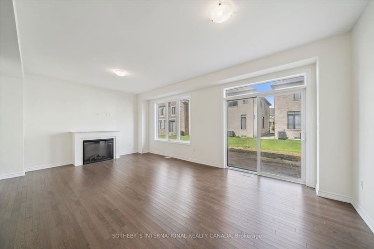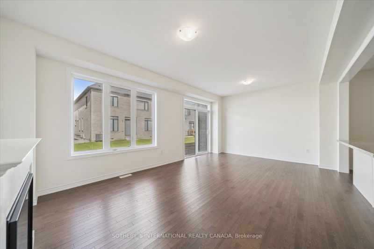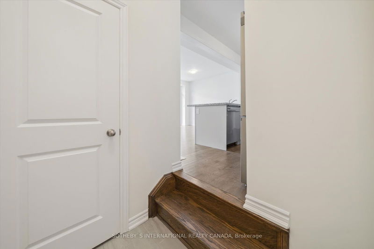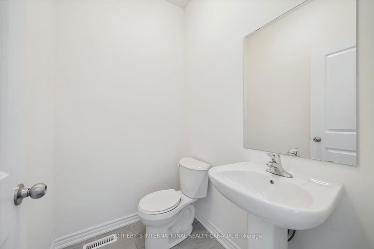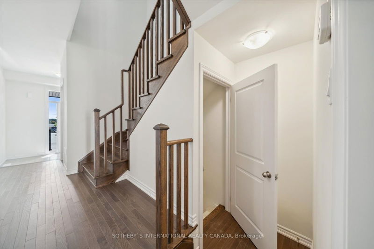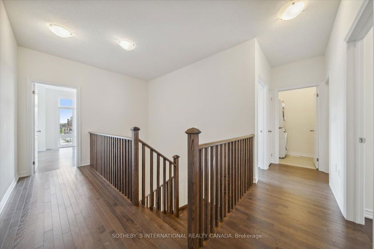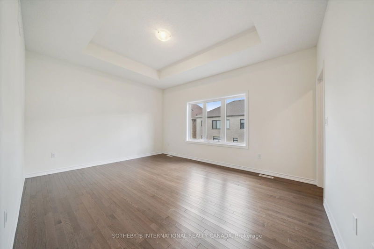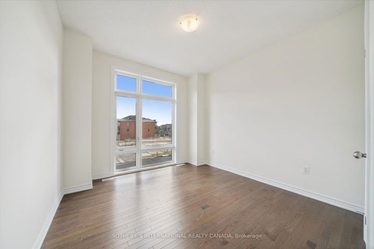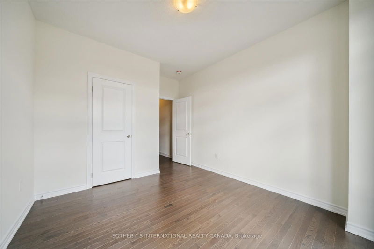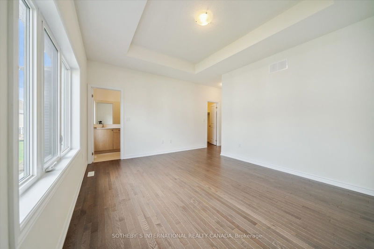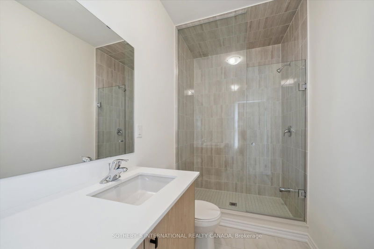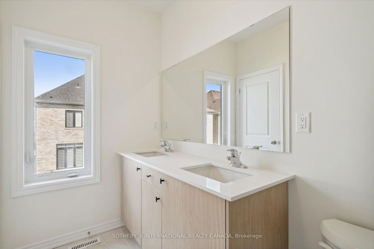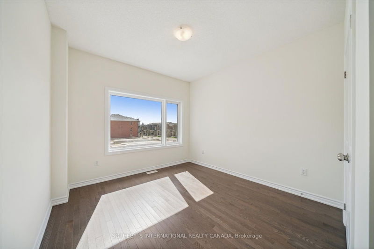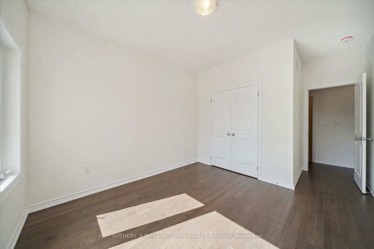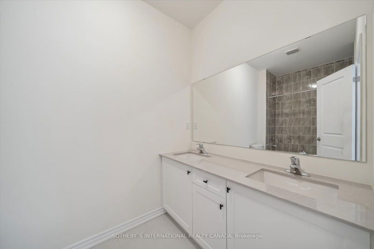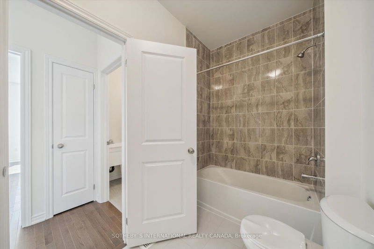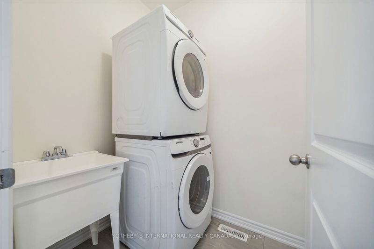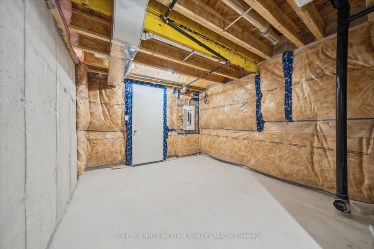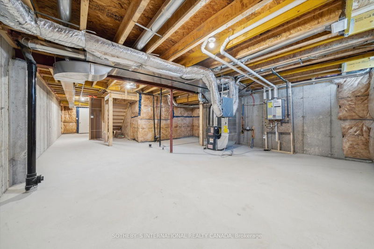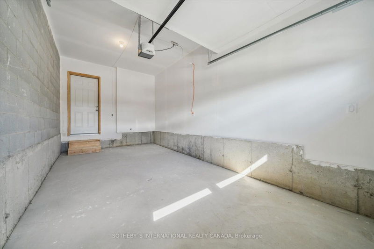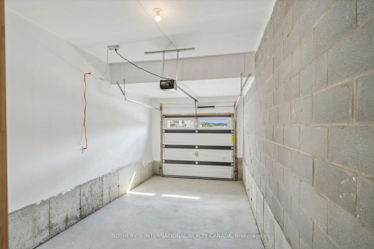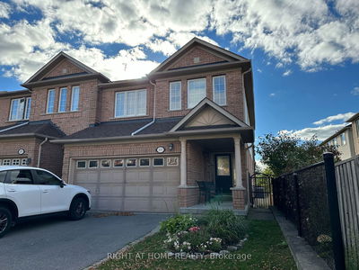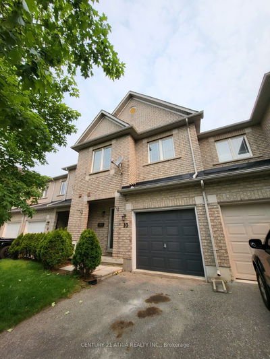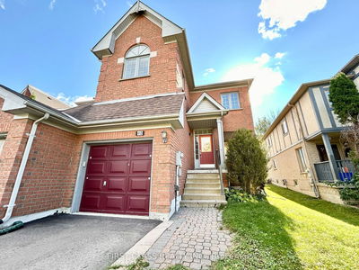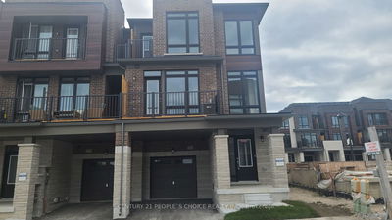Brand-New Modern Townhome with All the Must-Have Features! This stunning, newly built 3-bedroom, 3-bathroom townhome offers everything todays discerning tenant is looking for! Located in a prime Aurora neighborhood, this home boasts a spacious backyard and a thoughtfully designed open-concept floor plan. Step into the private attached garage and enjoy easy access through a functional mudroom, leading right into the sleek, modern kitchen. Perfect for entertaining, the kitchen features ample cabinetry, a stylish breakfast bar, and open sightlines to the cozy dining and family areas. The family room, with its bright and airy feel, opens to the backyard, offering the perfect spot for indoor-outdoor living. A charming fireplace adds warmth, creating the ideal space for making lasting memories with family! Three generous and sunny bedrooms, with a bathroom featuring a double vanity! 2nd Floor Laundry Room with Sink! Convenient highway access, approximately 30 minutes to downtown Toronto."
Property Features
- Date Listed: Thursday, October 03, 2024
- City: Aurora
- Neighborhood: Bayview Northeast
- Major Intersection: Bayview & Wellington
- Full Address: 16 Fish Drive, Aurora, L4G 7B6, Ontario, Canada
- Kitchen: Breakfast Bar, Modern Kitchen, Hardwood Floor
- Family Room: Fireplace, Hardwood Floor
- Listing Brokerage: Sotheby`S International Realty Canada - Disclaimer: The information contained in this listing has not been verified by Sotheby`S International Realty Canada and should be verified by the buyer.

