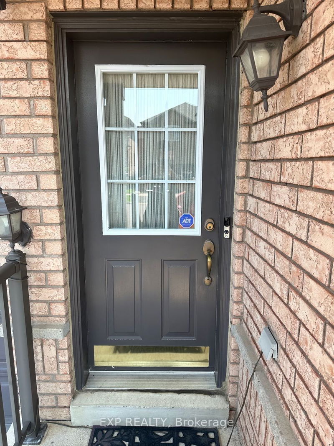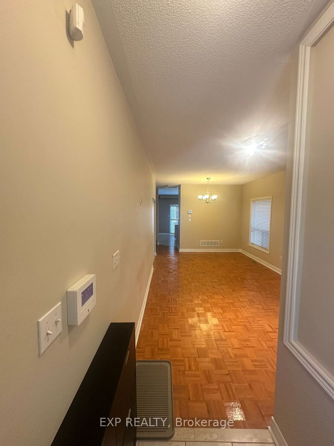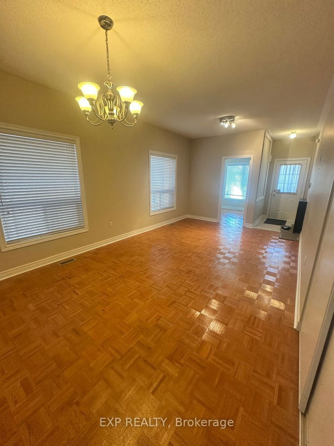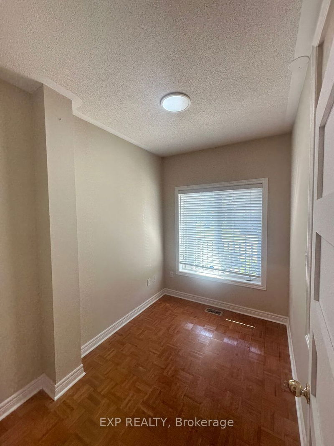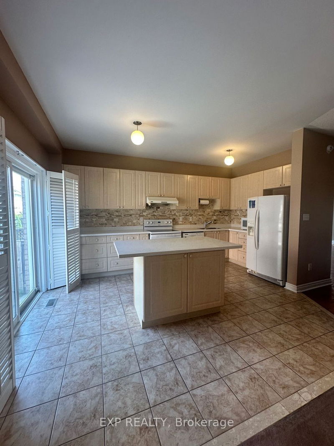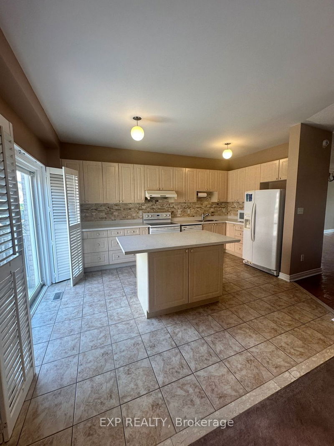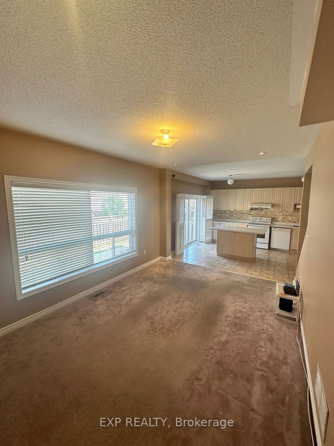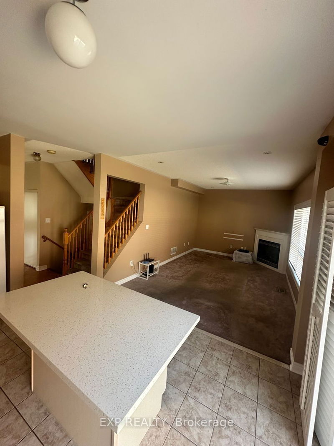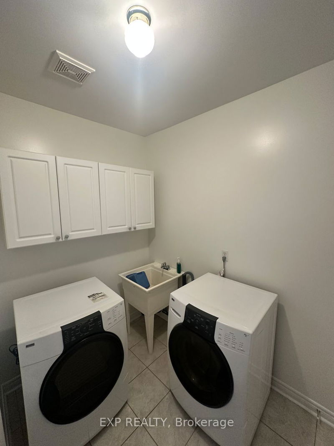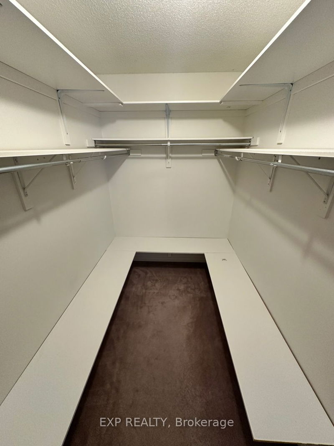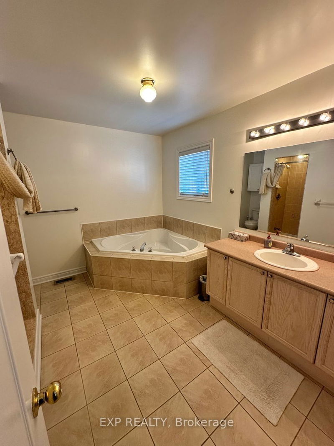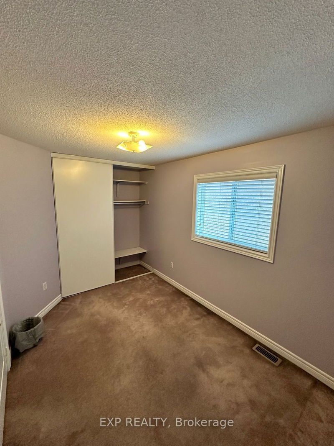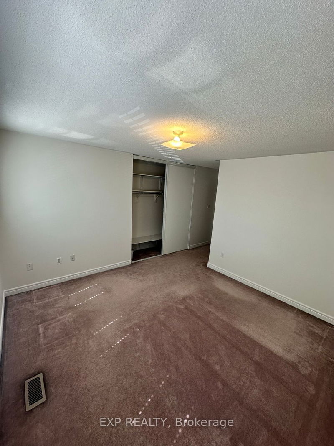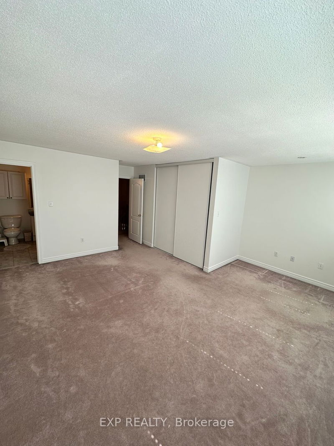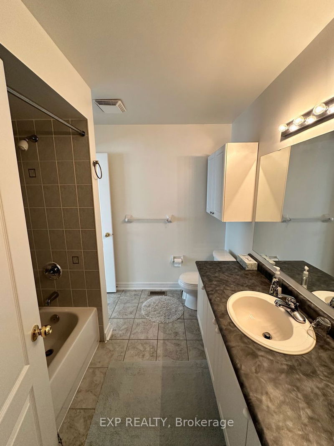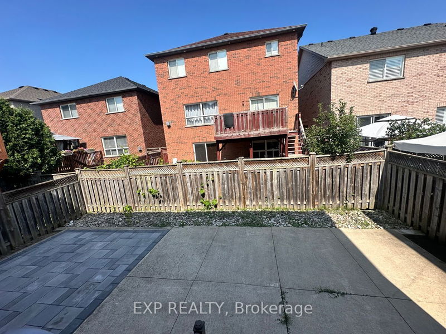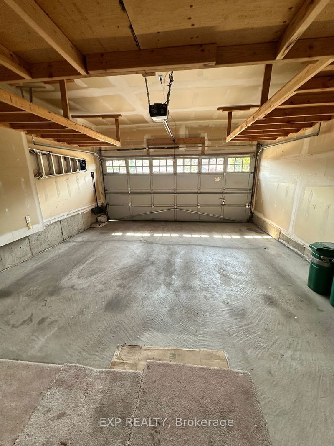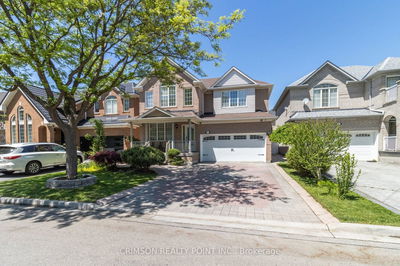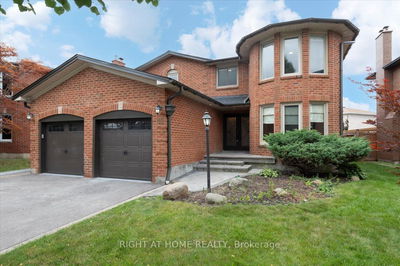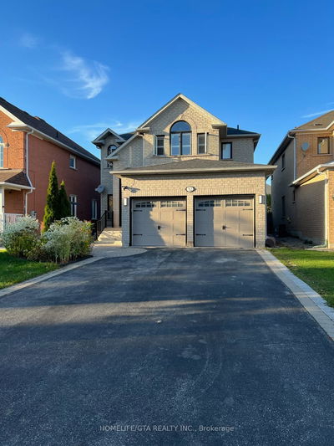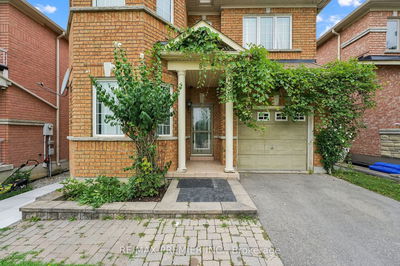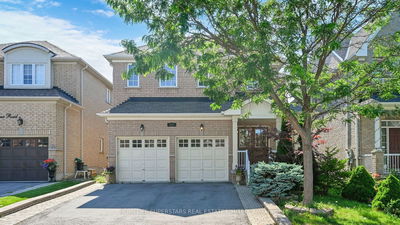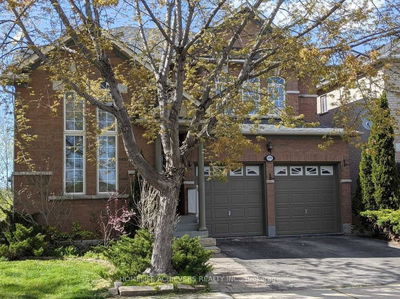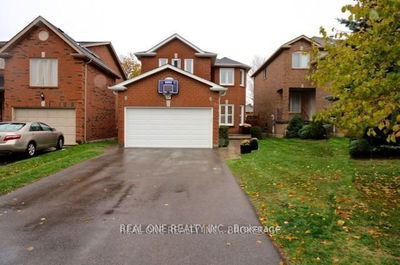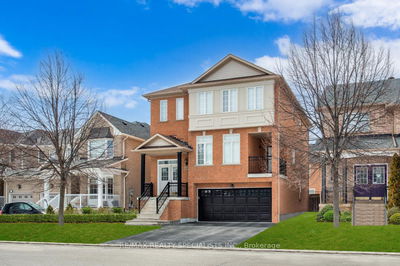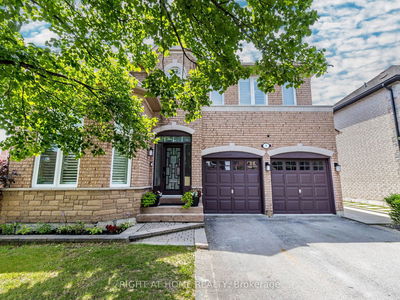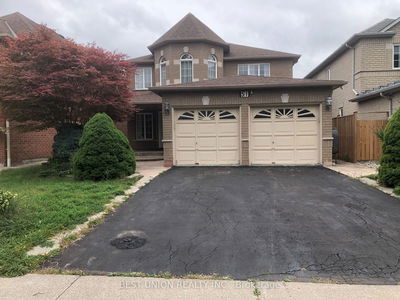This stunning property offers an open-concept main floor with spacious living and dining areas, plus a separate family room. The large eat-in kitchen features a breakfast area and a walkout to a serene backyard retreat. The primary bedroom includes a generous walk-in closet and an ensuite with both a shower and a soaker tub. Main floor laundry comes equipped with a washer and dryer. Located minutes from public transit, major highways, Cortellucci-Vaughan Hospital, Vaughan Mills Mall, top-rated schools, and Canada's Wonderland! No smoking or pets. BASEMENT NOT INCLUDED.
Property Features
- Date Listed: Thursday, October 03, 2024
- City: Vaughan
- Neighborhood: Maple
- Major Intersection: Jane/Major Mackenzie
- Family Room: Main
- Living Room: Main
- Kitchen: Main
- Listing Brokerage: Exp Realty - Disclaimer: The information contained in this listing has not been verified by Exp Realty and should be verified by the buyer.

