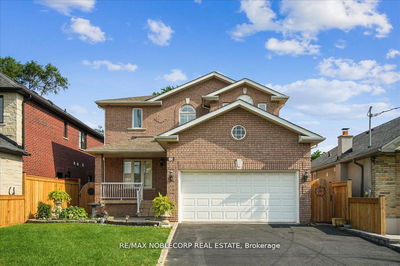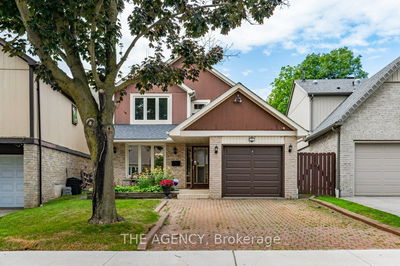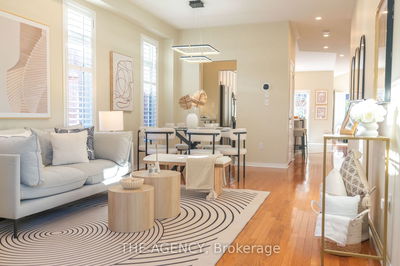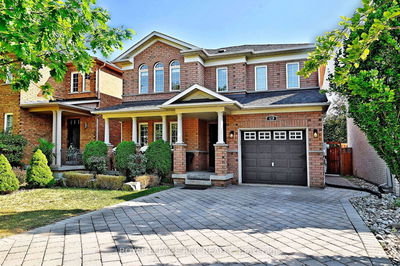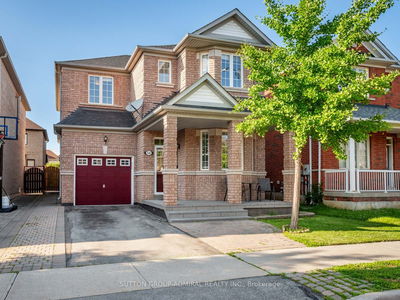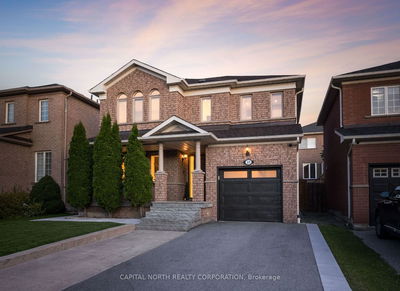Desirable Vellore Village Location, Charming Detached Home W/ Great Flr Plan W/ Formal Liv/Din Rm, Spacious Family Rm W/ Gas Fireplace & Renovated Custom White Kit W/ S/S Appl Extended Cabinetry W/ Pot Drawers. Hardwood Flrs On Main & Upper Levels. Huge Master Br W/ 4 Pc Ens & W/I Closet, 2 Add'l Good Size Brs. Fin Bsmt W/ Add'l 3 Pc Bathroom & Open Concept Design Rec Rm & Office,Fully Landscaped Backyrd W/Patio & Flower Gardens, Extended Interlocking Driveway W/Extra Prking, Walking Distance To Park, Schools, Church & Shops
Property Features
- Date Listed: Monday, October 07, 2024
- City: Vaughan
- Neighborhood: Vellore Village
- Major Intersection: Weston/Rutherford
- Living Room: Combined W/Dining, Hardwood Floor, Window
- Family Room: Gas Fireplace, Hardwood Floor, Open Concept
- Kitchen: Updated, Stainless Steel Appl, Hardwood Floor
- Listing Brokerage: Royal Elite Realty Inc. - Disclaimer: The information contained in this listing has not been verified by Royal Elite Realty Inc. and should be verified by the buyer.






